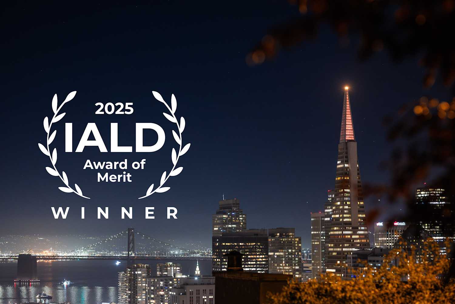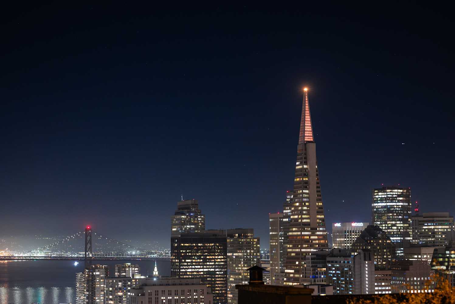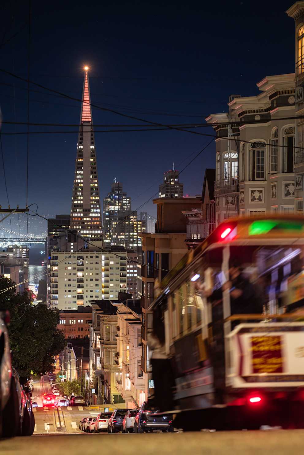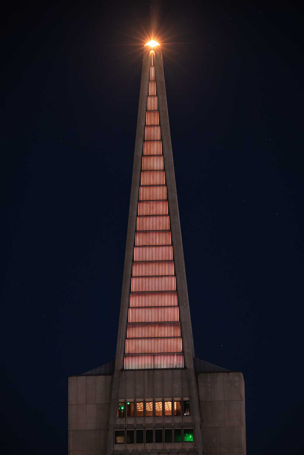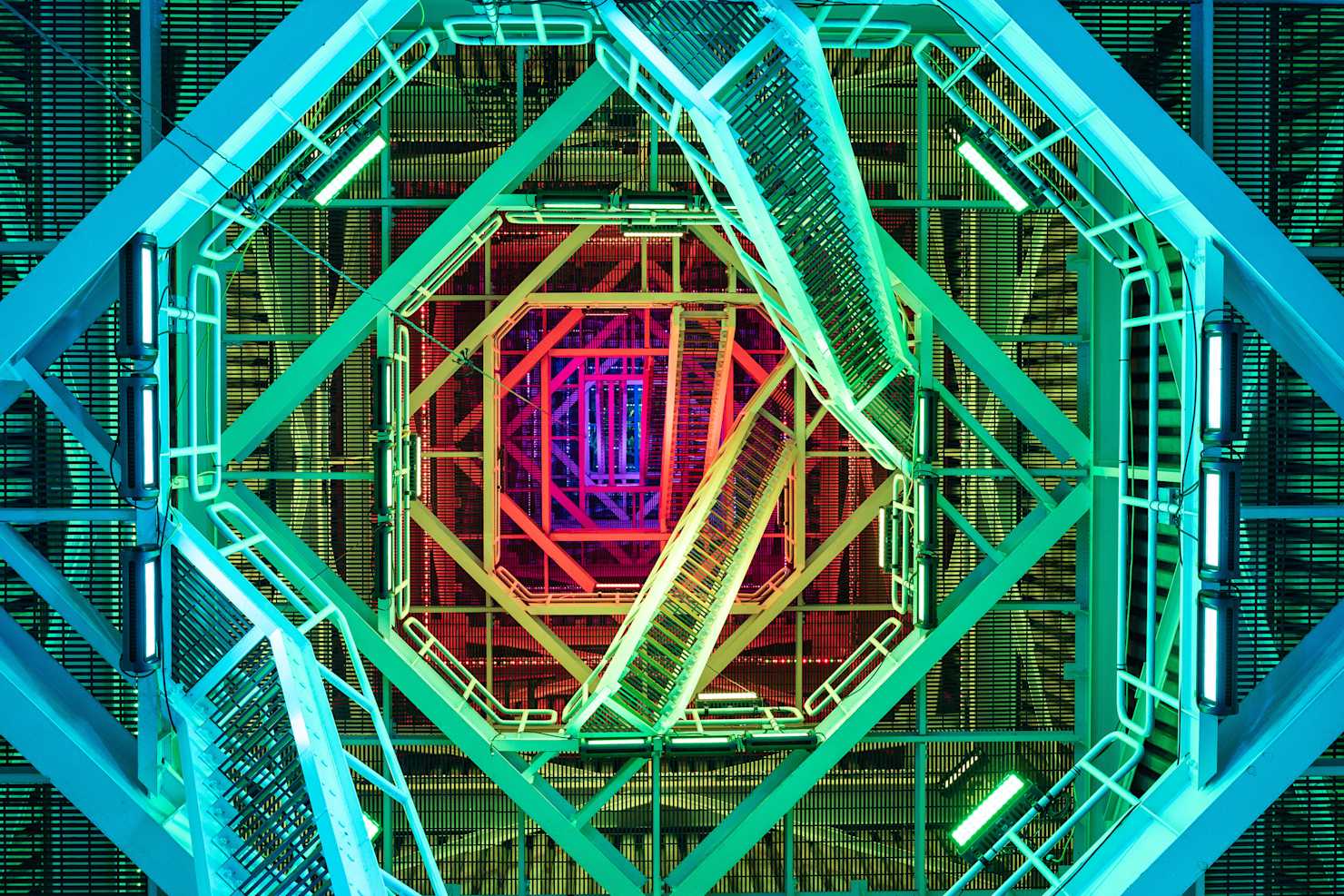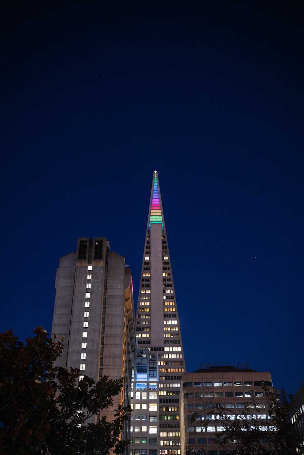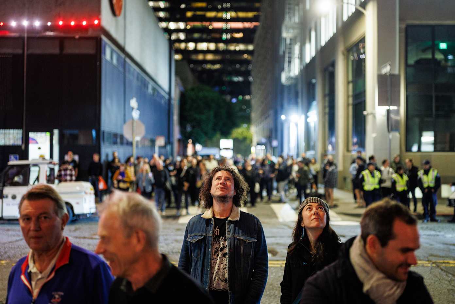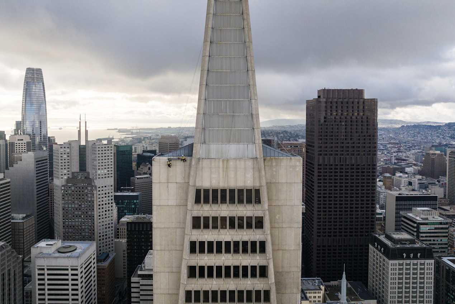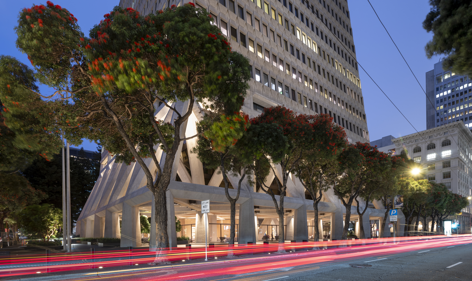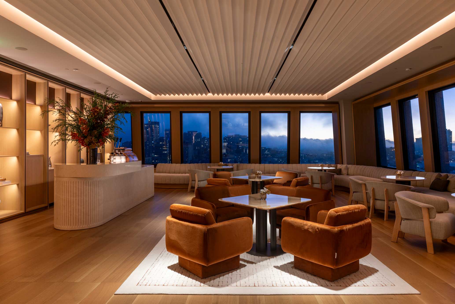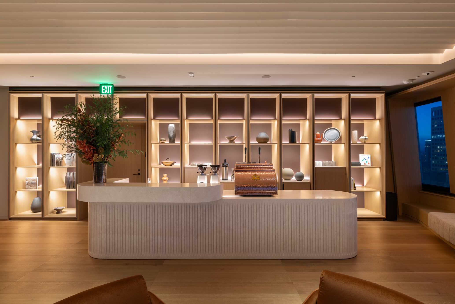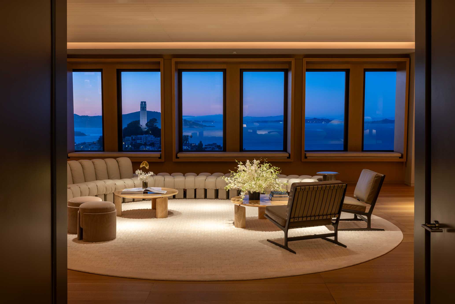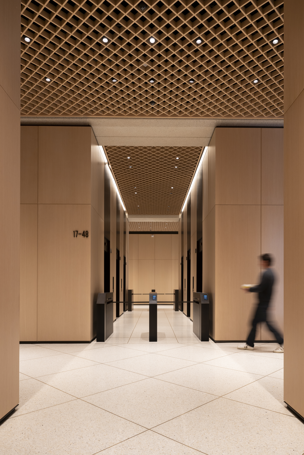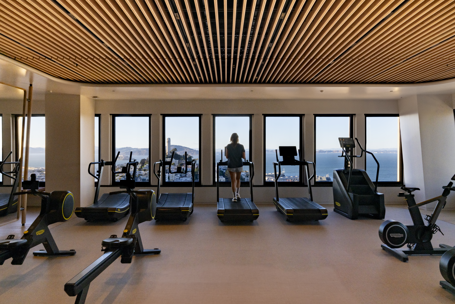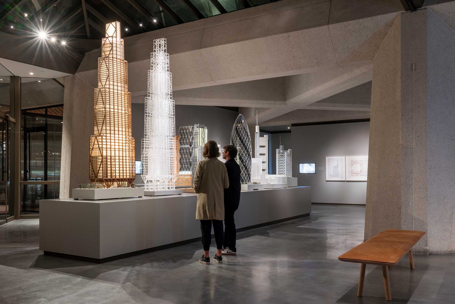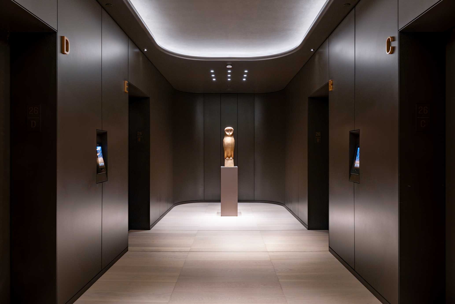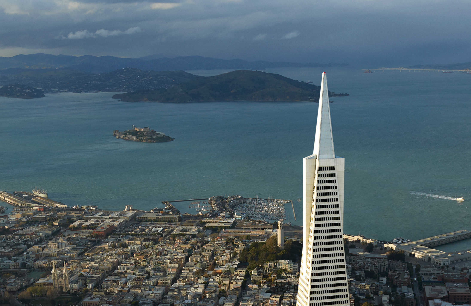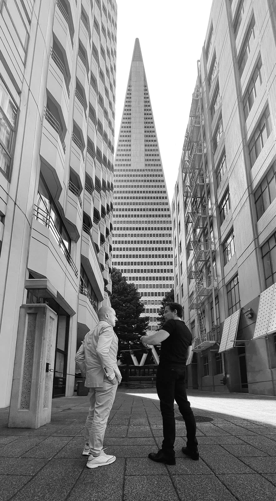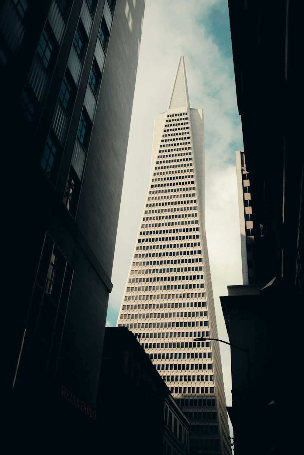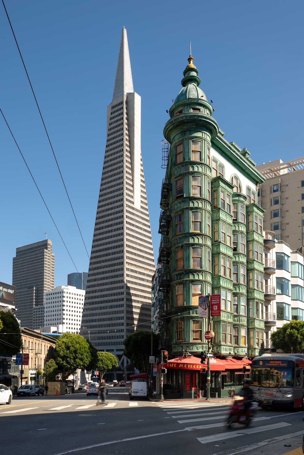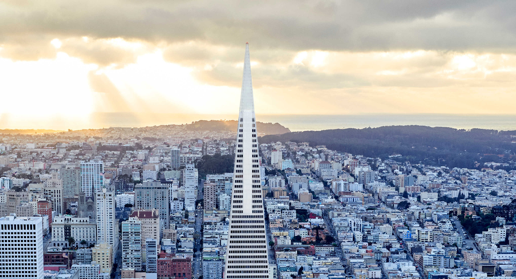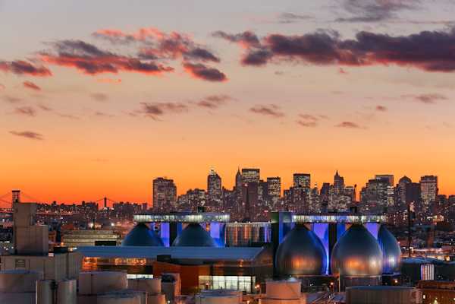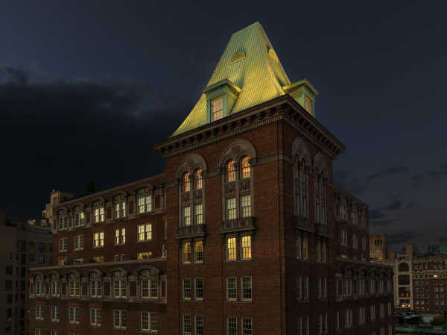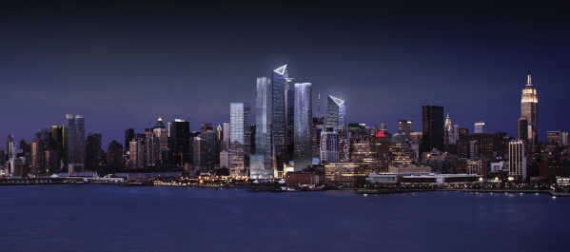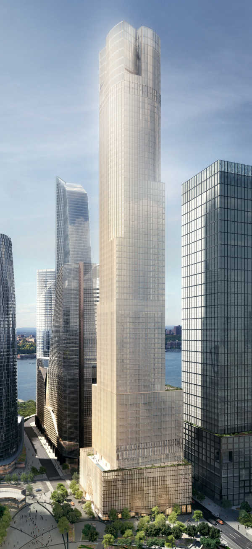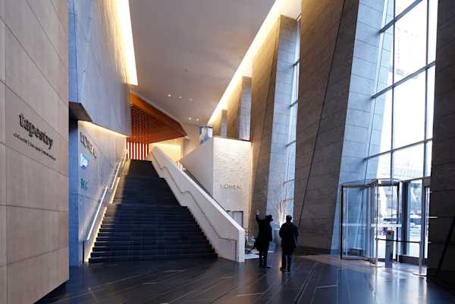Lighting the Transamerica Pyramid to reveal its structure and reconnect it with the city.
Completed in 1972, the Transamerica Pyramid Center reopened in September 2024 following an extensive renovation. The ambition of the project and clients brief was not only to renovate an iconic building, but to restimulate San Francisco's downtown neighborhood with the project; encouraging occupancy with multiple amenities and footfall via food and beverage offerings at ground level.
The lighting intent was to create a scheme that not only kept the essence of the building intact, emphasizing and accentuating its structure when previously concealed, but also maintaining a cleanliness to the integration, to articulate the visual strength of this modernist icon. At the interior, lighting was highly integrated at ceilings, millwork and key features to create a warm encapsulating light, to invite people into the ground floor lobby and into the various amenities (including the lobby, restaurant, gym, conference rooms, and lounges).
The renovation of the original historic light fixtures at the exterior plaza and colonnade were also key to creating a greater visual porosity from street to lobby, as lighting intensity and color temperature were matched to enhance the impression of being open to the street, as the glazing perceivably disappears. At the side flanks of the pyramid, a pathway of low level exterior fixtures guided visitors around the Tower and through to the Redwood Park, where a temporary exhibition of Lalanne sculptures were subtly illuminated in their position among the redwoods.
L'Observatoire also designed the lighting for 'The Vertical City,' the new exhibition of work set in the historic conservatory adjacent to the Redwood Park. This exhibition was designed to highlight the work of Norman Foster and Foster + Partners, the design architects on the project; and as dusk falls, the exhibition space glows like a lantern within its inner city woodland.
Finally, a standout feature of the renovation was the beacon; transformed with a dynamic theatrical LED lighting system, enhancing the tower’s iconic presence in the San Francisco skyline. The spire was re-lit for the first time with over 1,300 newly installed LED lights, placed on the interior of the spire structure, lighting inwards to fill the volume with light. Featuring a dynamic color-changing system that adapts to special events and citywide celebrations, the spire becomes a key focal point, rekindling the presence of the tower in the nightly view of the San Francisco skyline. With the renovation of the tower at both human and city scale, plaza and spire are visually connected and the building's position cemented once again as a pinnacle of innovation and activity; an inviting, dynamic beacon that looks to enliven the surrounding area as much as it impacts the city skyline.
Size
763,000 ft2 / 70,883 m2
Status
CompletedDate Completed
2024
Client
Principal
Project Leader
Team
Photo Credit
Courtesy of SHVO
