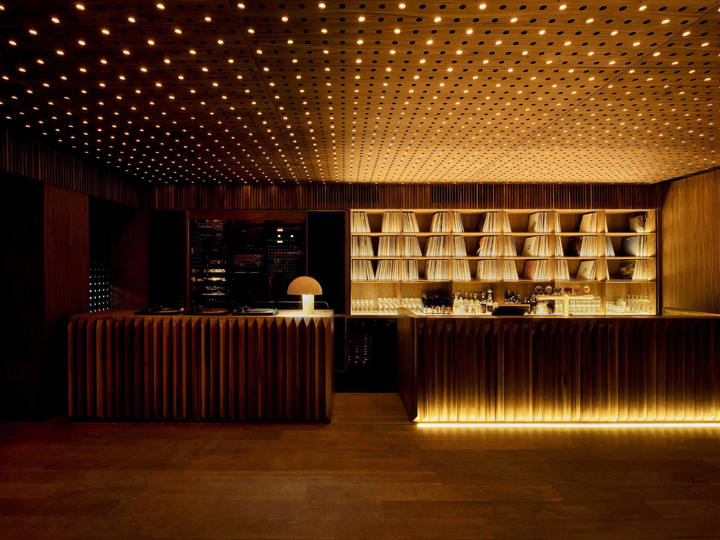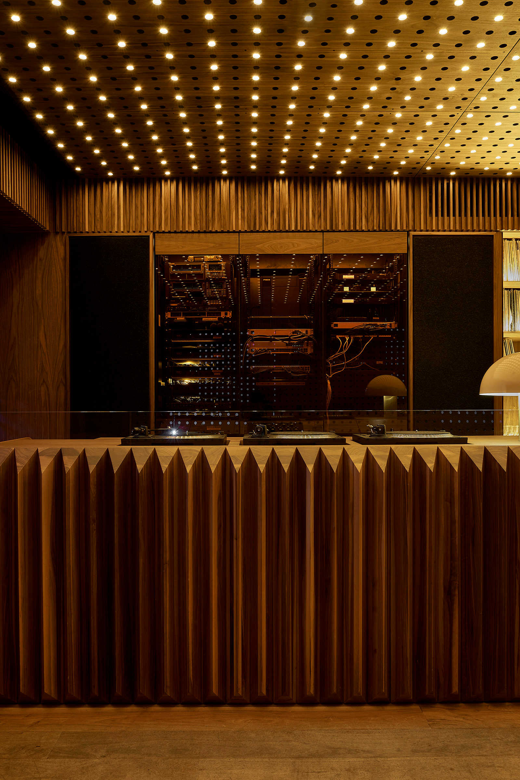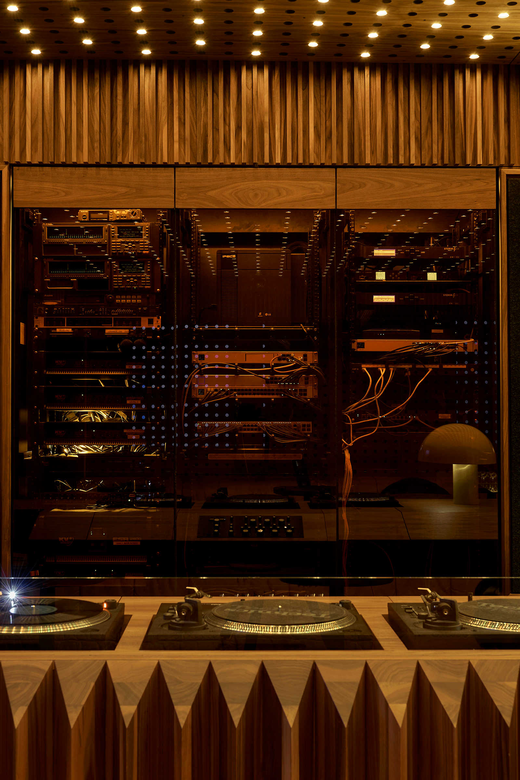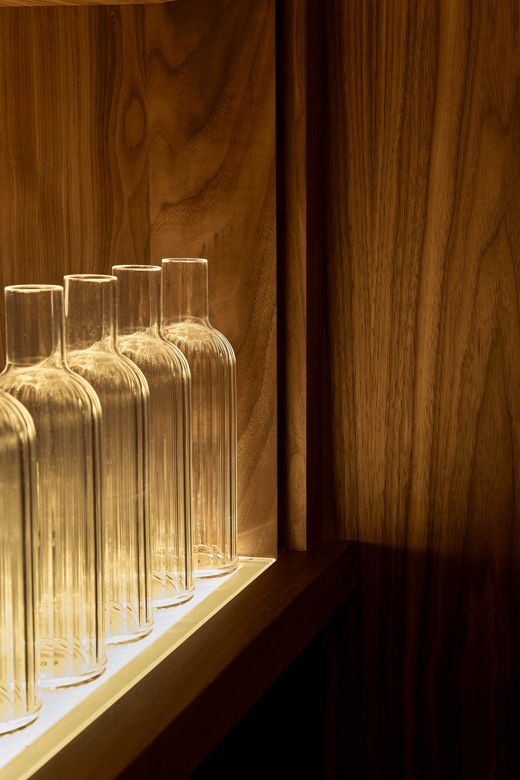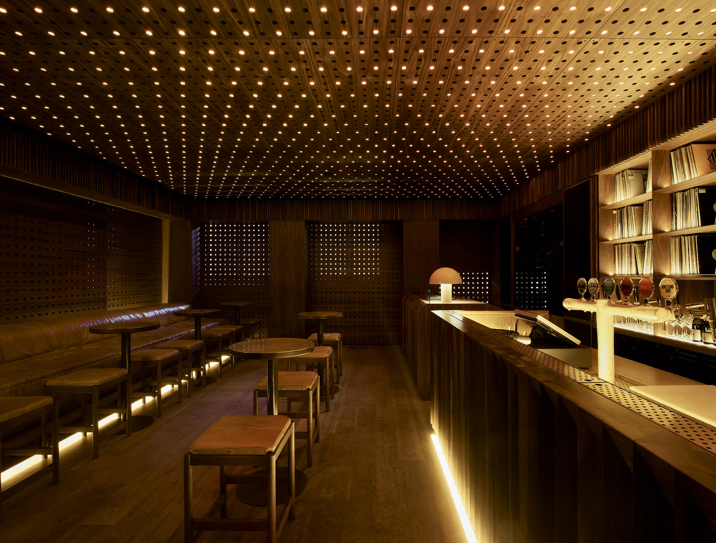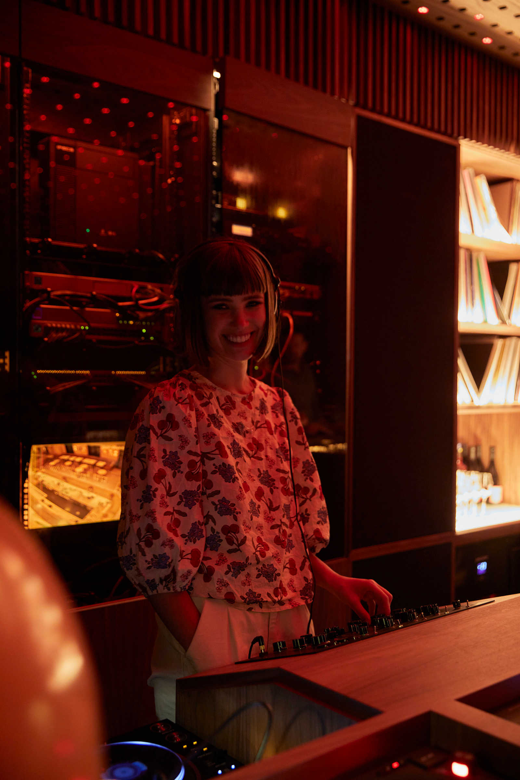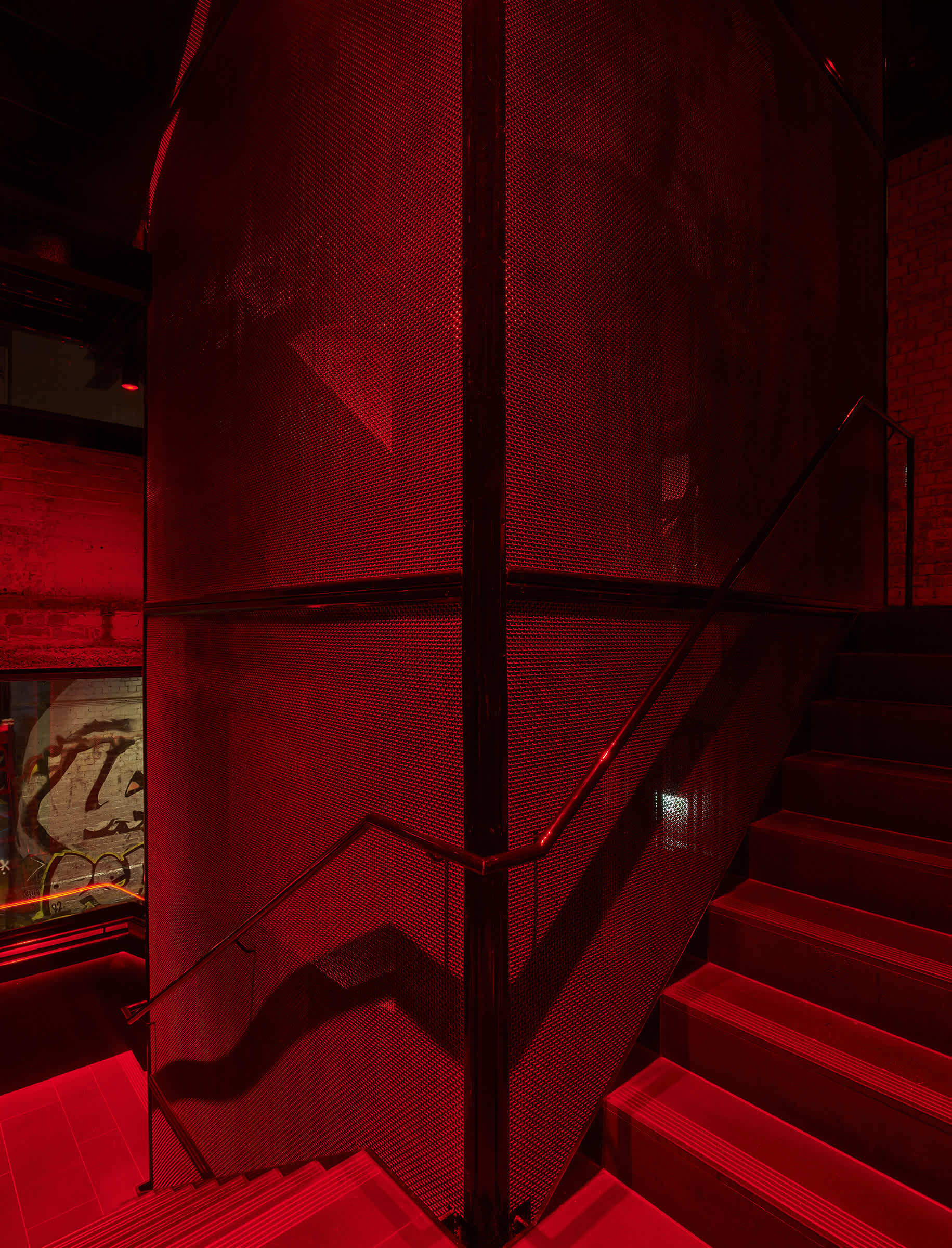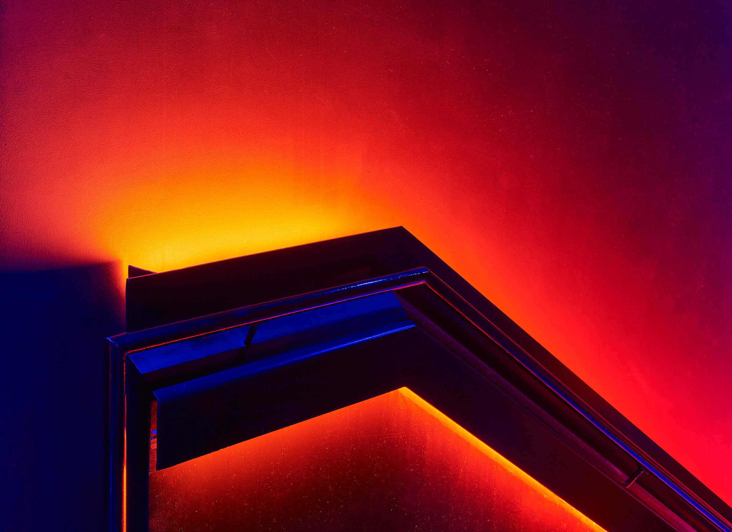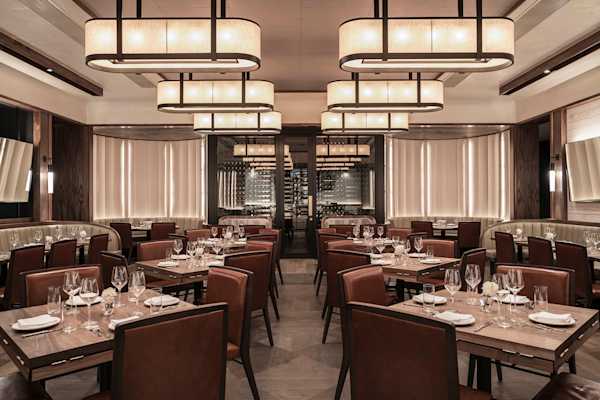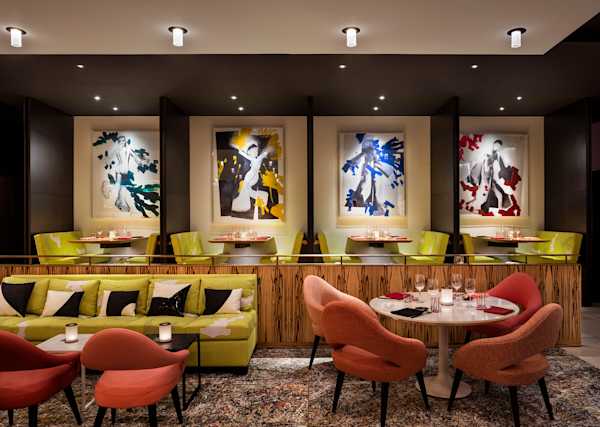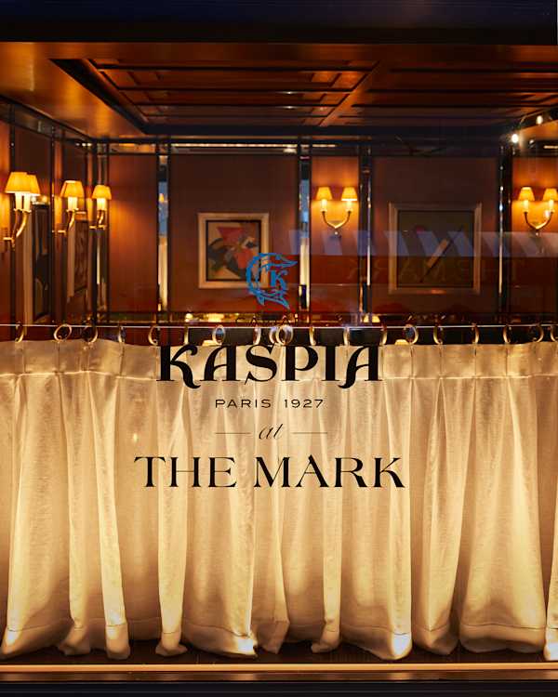The customised lighting system by L’Observatoire International creates a dynamic entrance experience and connection to each venue.
Housed in an historic building dating back to the 1900’s HER is located in the heart of Melbourne. The building is a 5 level dedicated hospitality precinct, capturing the concept of a vertical laneway. Architect Jackson Clements Burrows addressed the base building requirements whilst Dion Hall designed 3 venues including the Music Room, Her Ground Level Bistro and Bar, and BKK. Tamsin Johnson was appointed to design the rooftop bar.
L’Observatoire International were commissioned to create a lighting concept for the building including the Lift and Stairwell core, The Music Room and HER rooftop and bar. L’Observatoire International designed a customised lighting system for the prominent stairwell, where coloured illumination creates a dynamic entrance experience and connection to each venue. The Music Room lighting concept focuses on the ceiling installation where the lighting can be responsive to the music being played. The open air rooftop bar is bright and playful with French influenced accents.
Designer
Dion HallDesigner
Tamsin JohnsonArchitect
Jackson Clements Burrows ArchitectsLighting Collaborator
Adrian PizzeyStatus
CompletedDate Completed
2022
Press
Client
Principal
Team
Photo Credit
Earl Carter
L'Observatoire International


