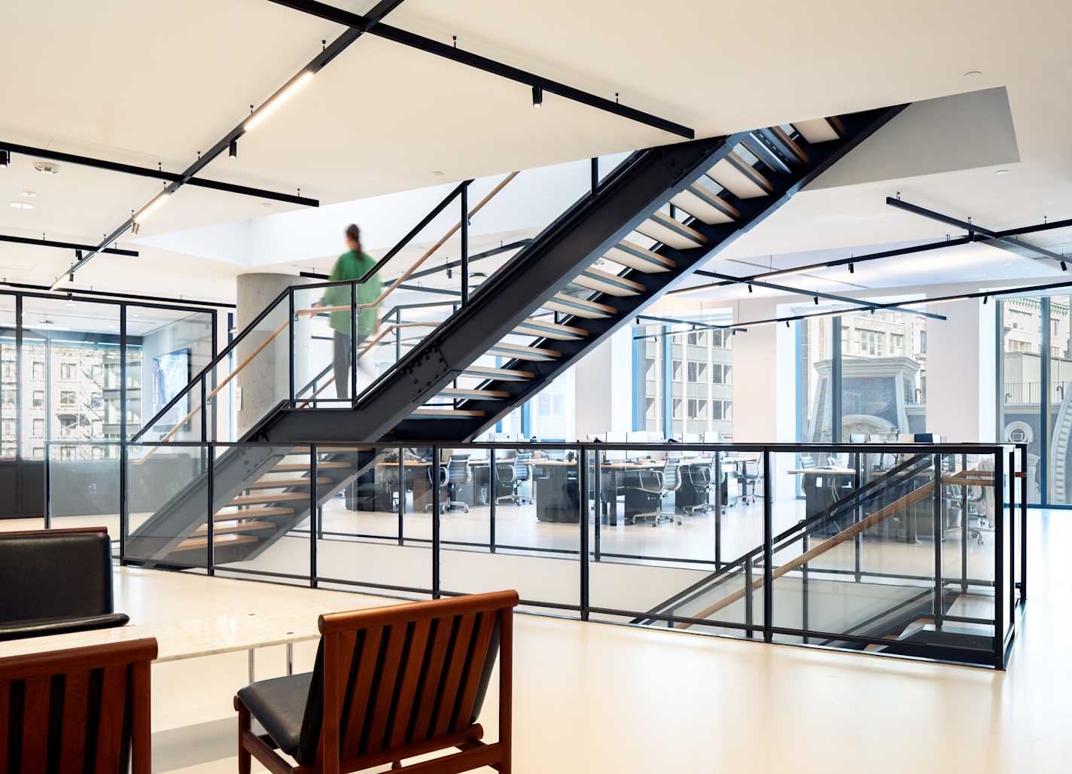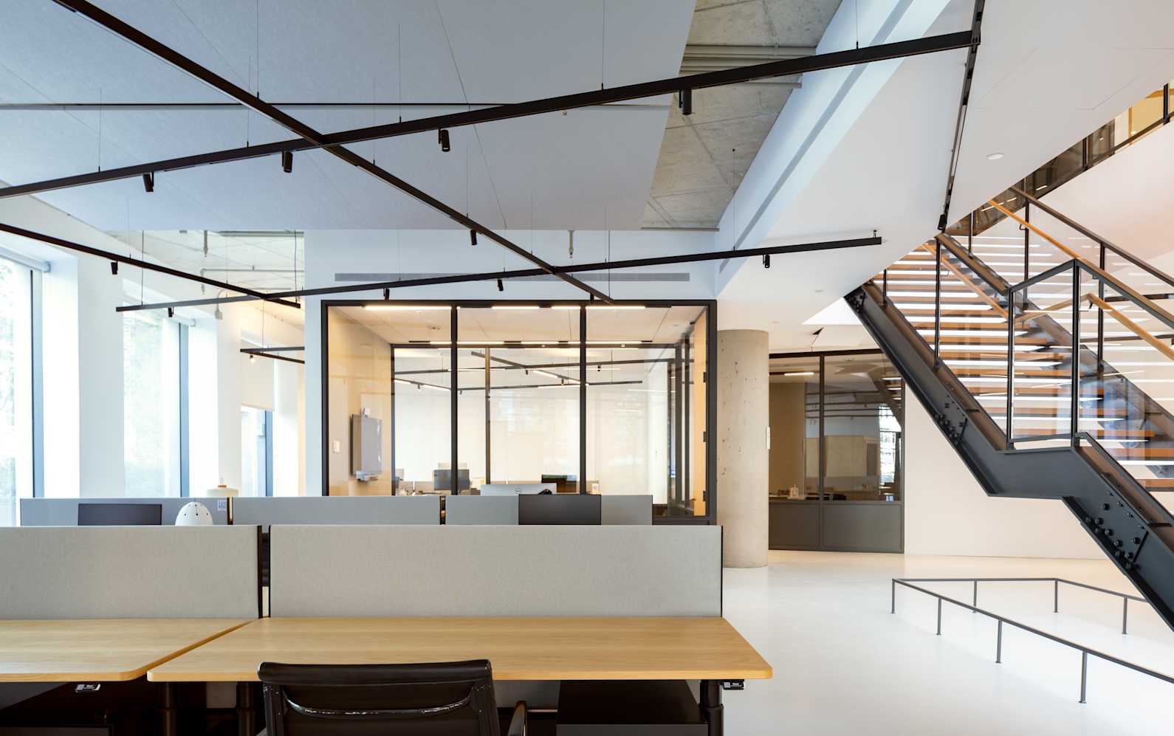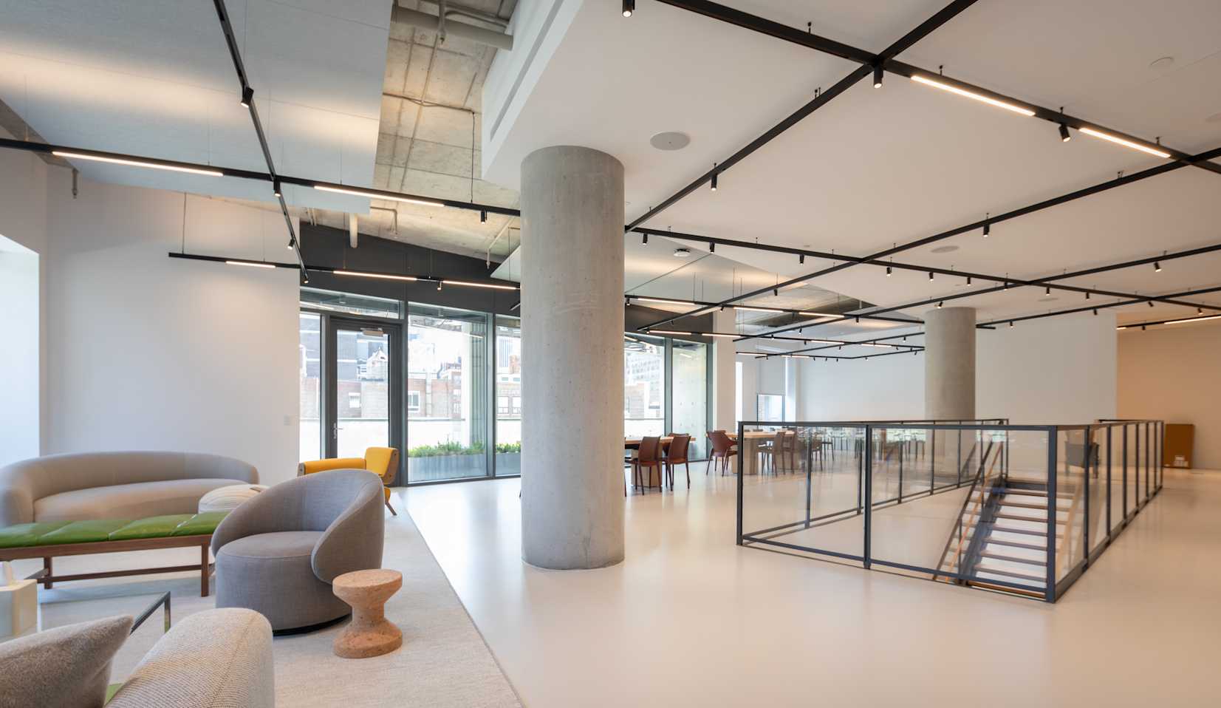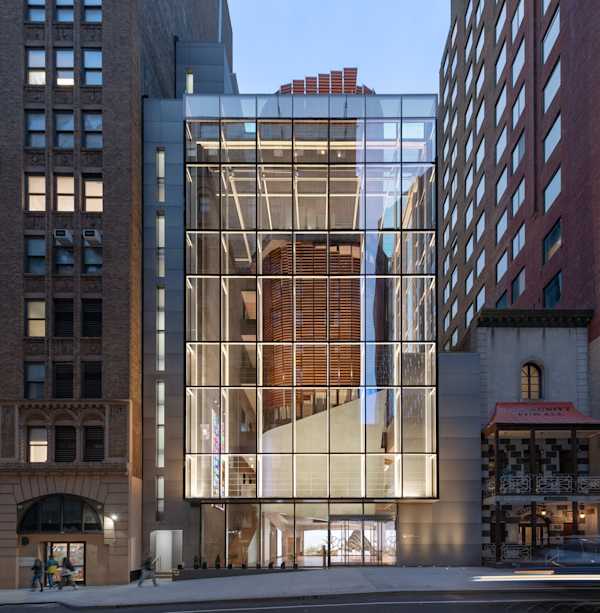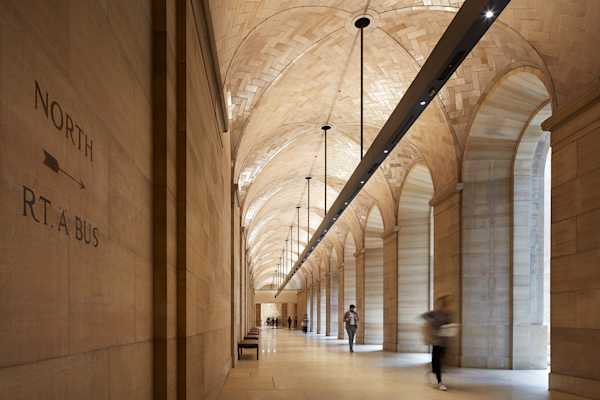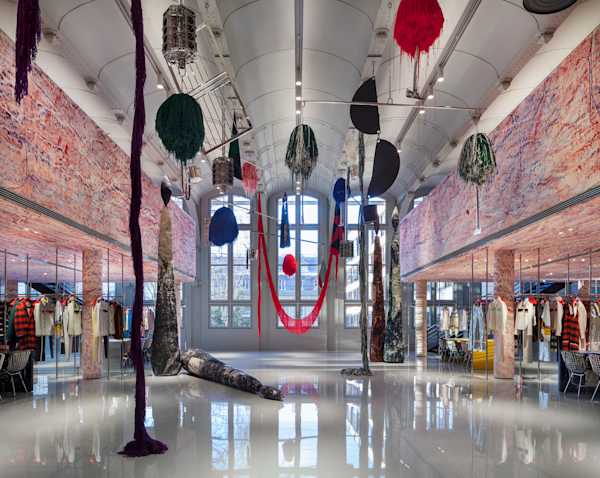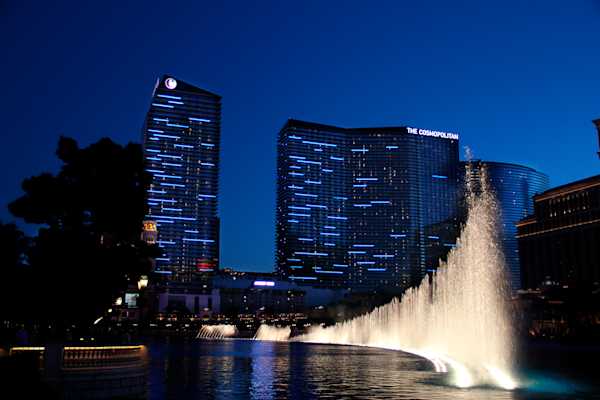L’Observatoire International worked with Selldorf Architects on a cutting-edge commercial workspace tailored for a leading Entertainment Company Headquarters, renowned for its excellence in film and television production. Set within the vibrant landscape of New York City, this project encompasses approximately 40,000 square ft of interior space spread across 5 office floors, with a central feature staircase that connects each level. L'Observatoire created a modular, structured lighting system that could be adapted across all floors, reconfigured to each of the workspaces; including meeting rooms, a library, dining areas, lounges, a screening room, and work banks for each team. In addition to this, the project includes 3,500 square ft of exterior balcony and terrace space, with seating, lounges and event terrace to allow for a true interior- exterior experience.
Architect
Selldorf ArchitectsSize
40,000 ft2 / 3,716 m2
Status
CompletedDate Completed
2023
Client
Principal
Project Leader
Team
Photo Credit
Nicholas Venezia Courtesy of Selldorf Architects


