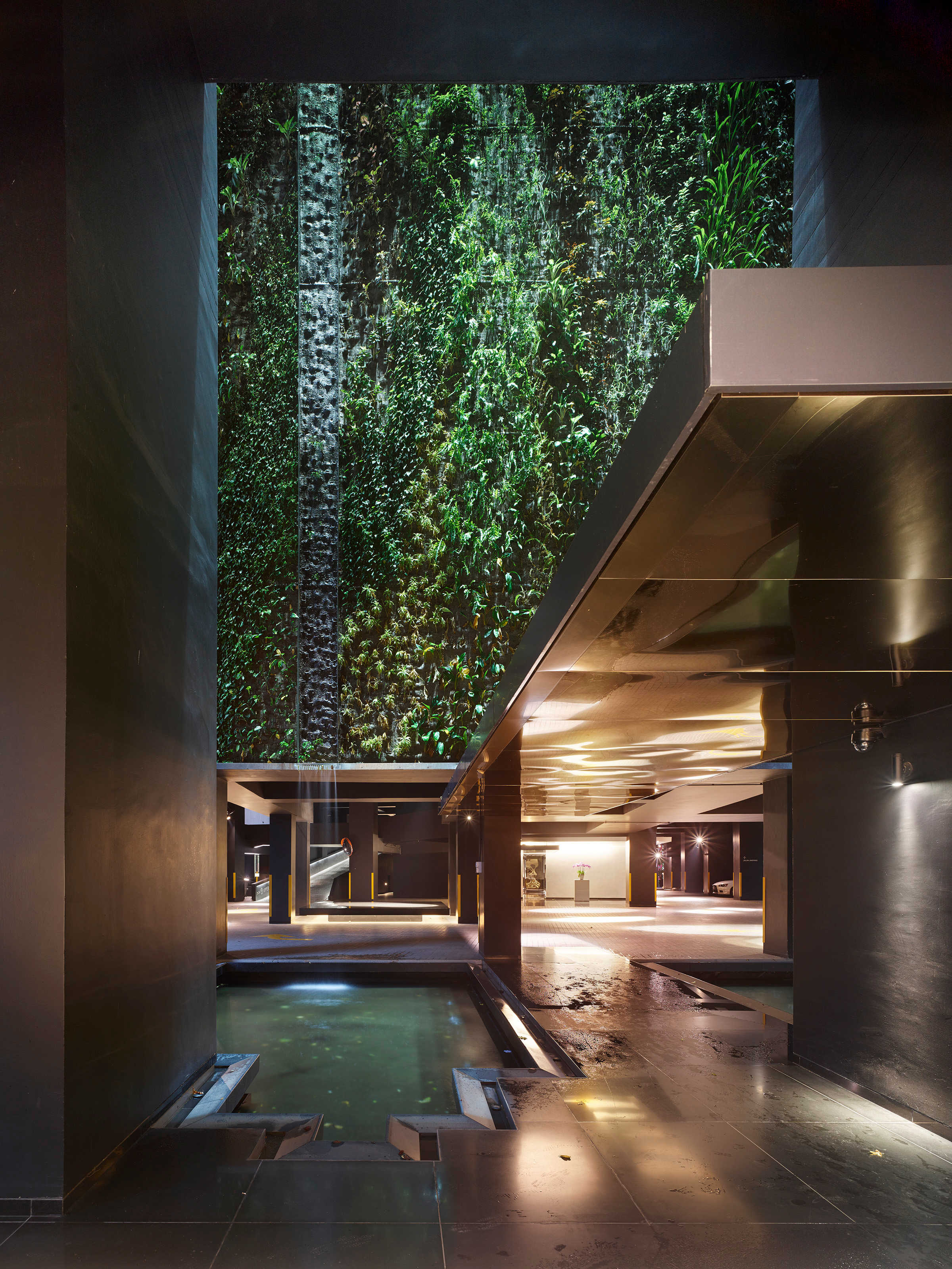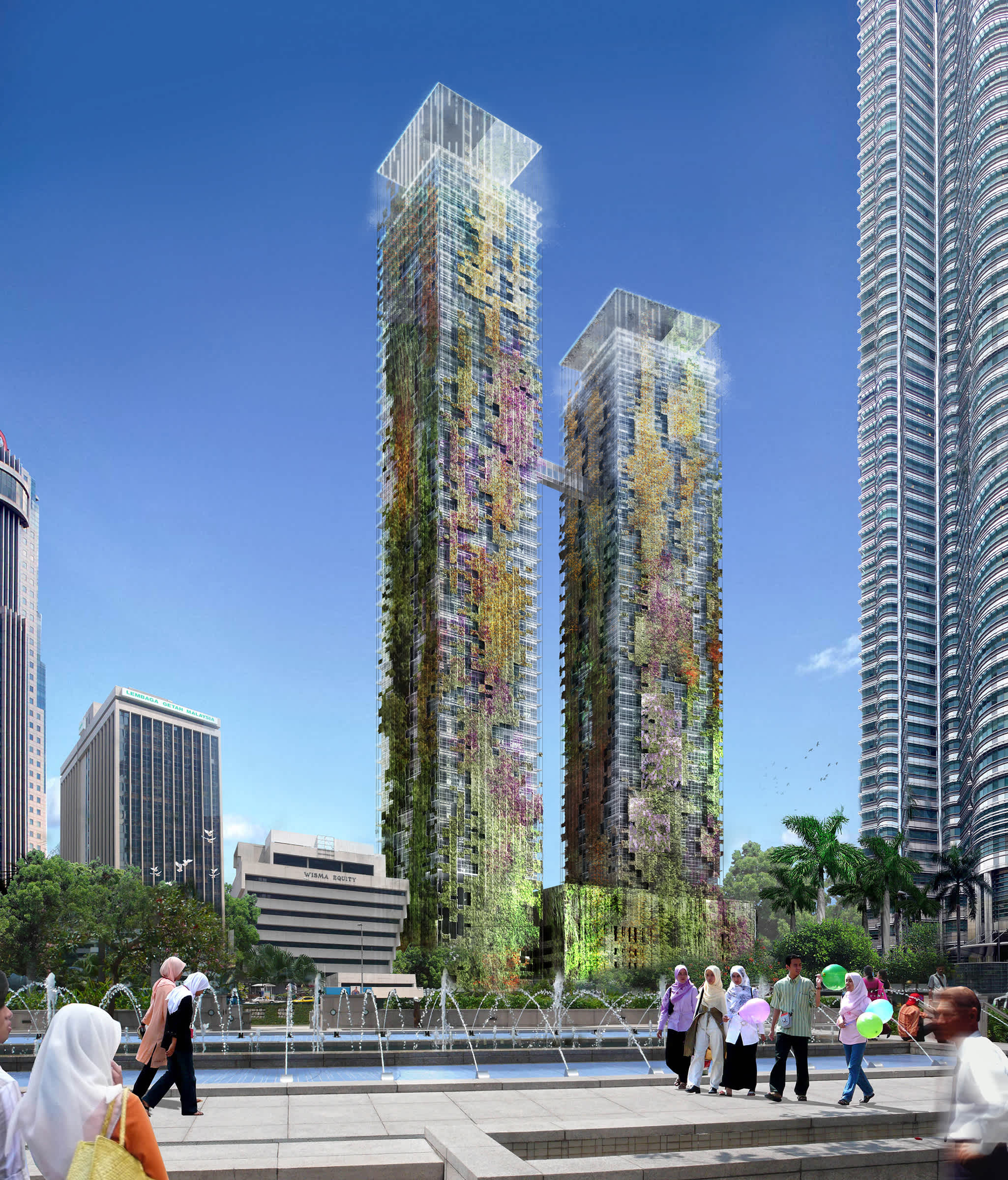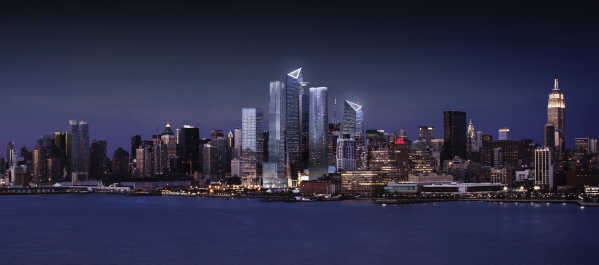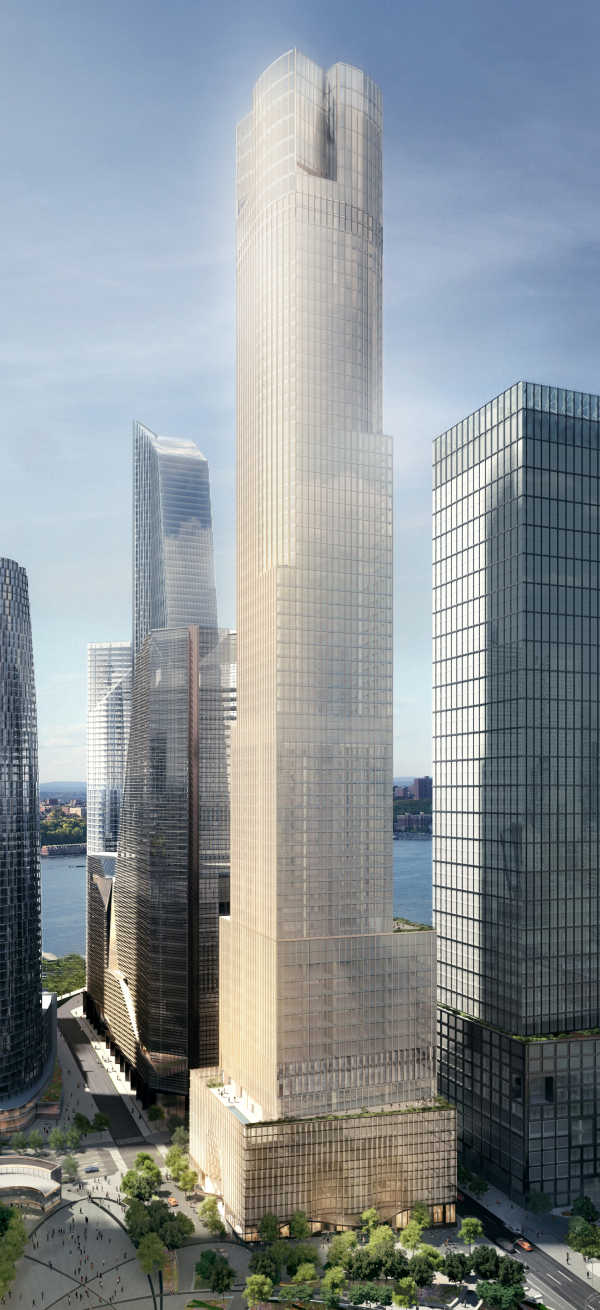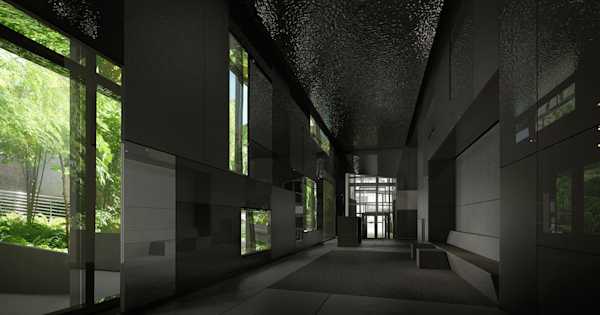L’Observatoire International’s main goal was to accentuate the intention of Jean Nouvel’s architectural direction.
Le Nouvel Menara is a modern tower fronting the iconic KLCC Twin Tower in the heart of Kuala Lumpur's city centre. The forty-nine and forty-three storey towers are comprised of 197 luxury condominium units designed by Ateliers Jean Nouvel with striking vertical gardens designed by Patrick le Blanc.
L’Observatoire International’s scope included the lighting design of all interior and exterior public spaces and amenities, the parking garage complex, and the facades and crowns of both towers. L’Observatoire International’s main goal was to accentuate the intention of Nouvel’s architectural direction.
Building on Nouvel's theme of infinity, the lighting serves to accentuate the verticality of the structure and suggests the notion of a never-ending tower. At the crown, a sunlight reflector and cantilevered panel of mirrors are supported by bright lights that shoot through the water of the rooftop pool to reflect off the mirrored panels. This creates a bright, shimmering glow from which all the facade lights and plants drip. Lights are also placed along the facade in a vertical pattern to create the effect of trickling and dripping down the sides of the building. Within the intricate facade design of catwalks, trellises, and plants, a spotlight is placed behind each planter and shines from the top down.
Nouvel’s parking structure also became an important point of focus. L’Observatoire International highlighted the bold geometry and detail of the building with high contrast lighting that employed theatrical fixtures and stage-lighting techniques.
Architect
Ateliers Jean NouvelStatus
CompletedDate Completed
2016
Principal
Project Leader
Papon Kasettratat
Team
Photo Credit
Roland Halbe
Rendering Ateliers Jean Nouvel


