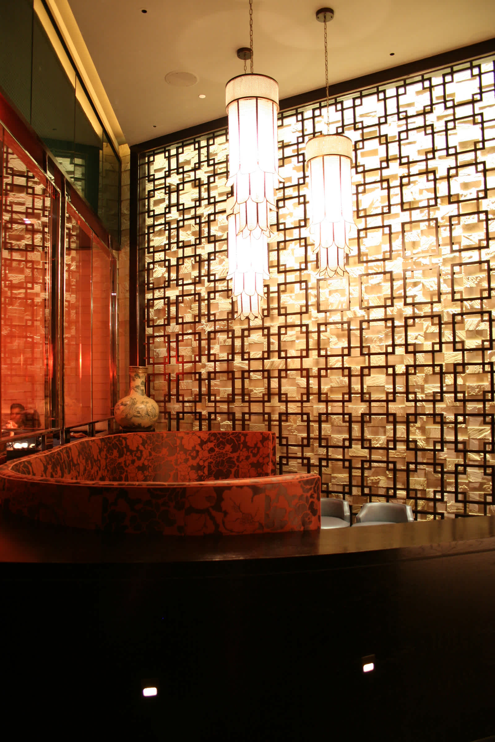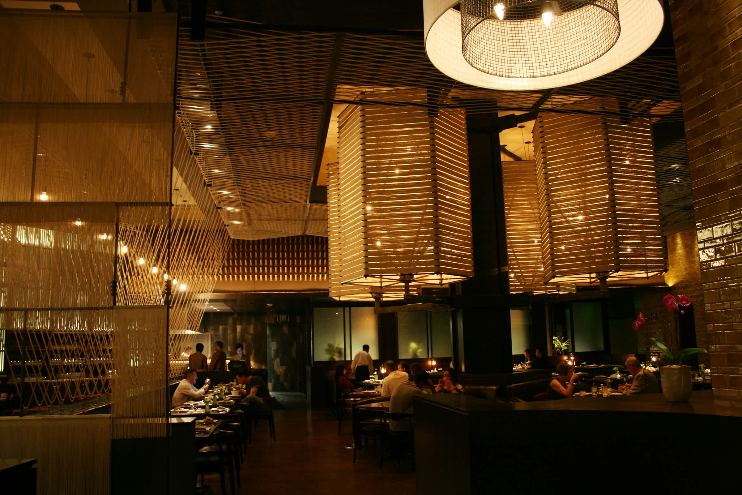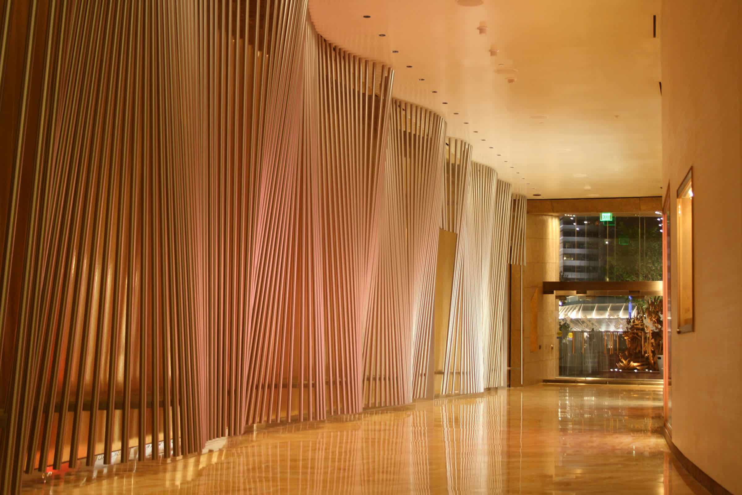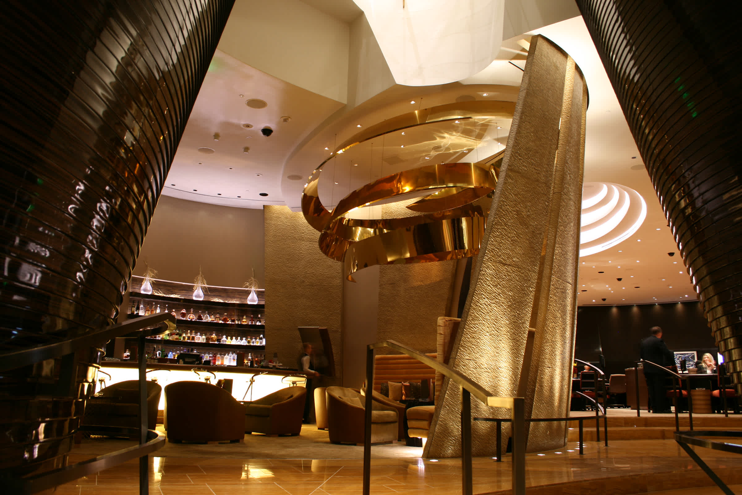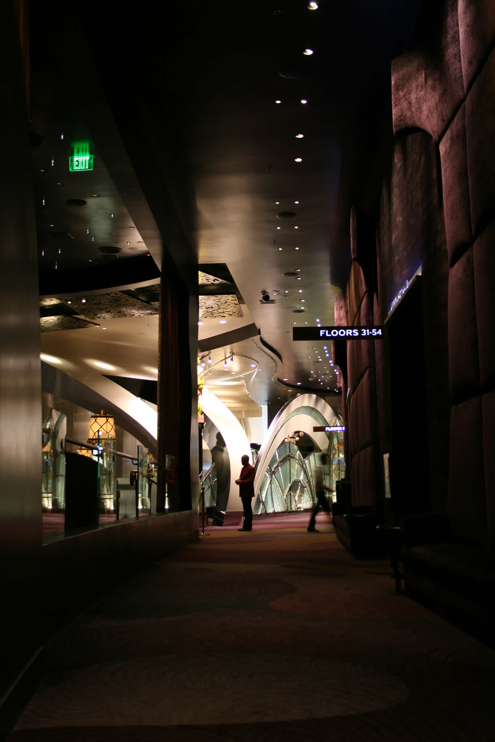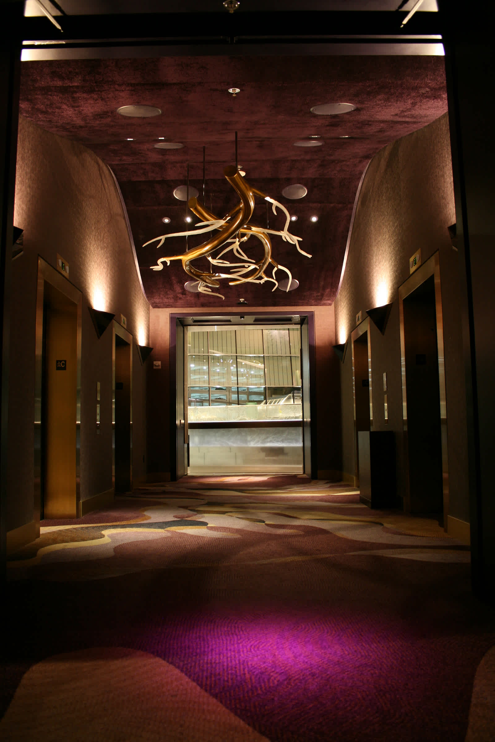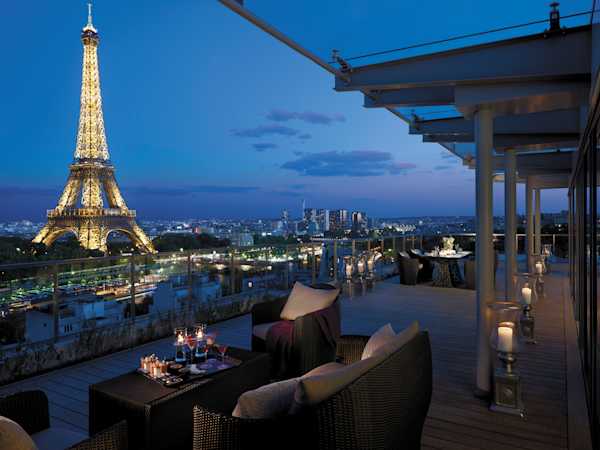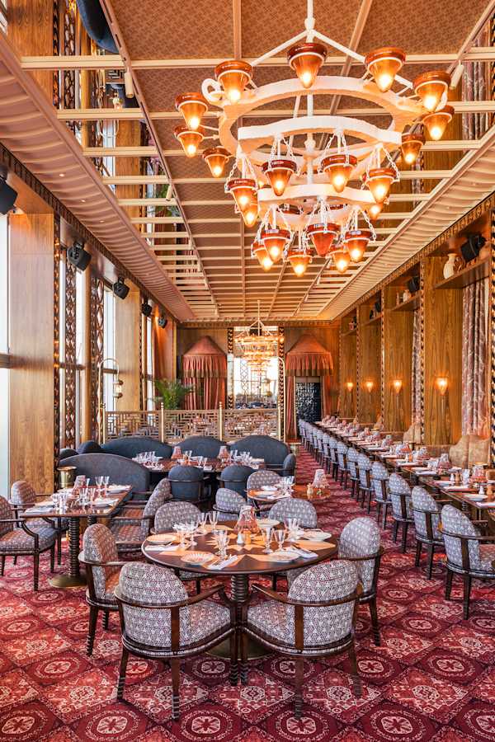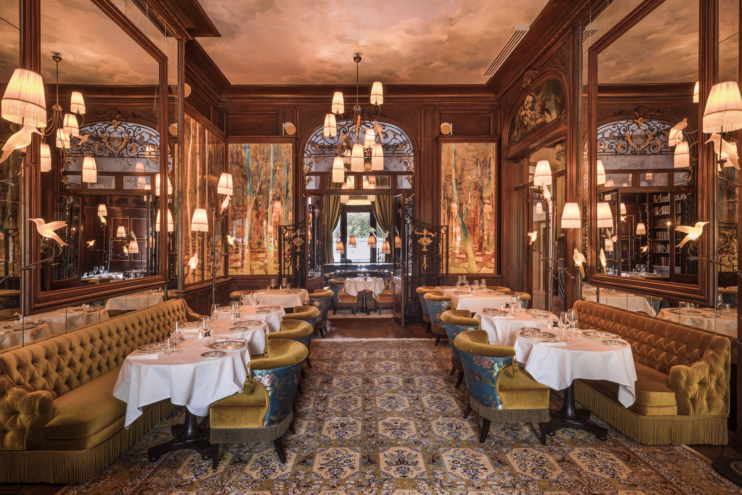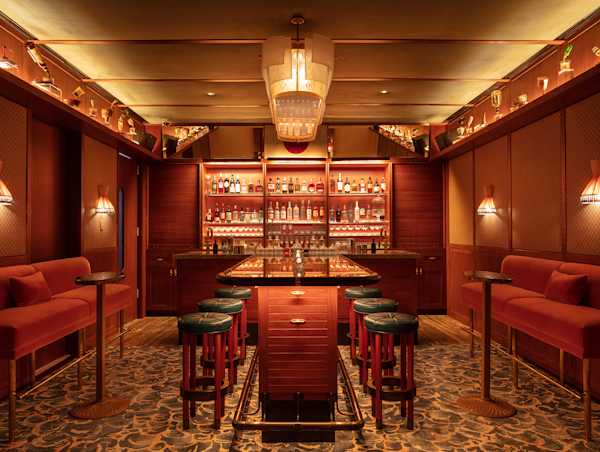16 797 000 square foot mixed use, urban complex on 76 acres. The conceptual master plan for Project City Center was designed by Ehrenkrantz, Eckstut & Kuhn Architects, laying out the project with approximately 2,400 condominium and condo-hotel units and approximately 4,800 hotel rooms, distributed within several high-rise towers around The Crystals, an ultra high-end retail and entertainment district. It is designed to have all commodities for daily life, featuring a 4,000-room hotel and casino (Aria), two 400-room boutique hotels (The Residences at Mandarin Oriental, with 227 residential condo units, and the Harmon Hotel and Spa), a purely residential offering (Veer Towers), a condo-hotel (Vdara Condo-hotel) and a 500,000 sq ft (46,000 m2) retail and entertainment district.
Architect
Peter Marino ArchitectInterior Designer
Jacques GrangeStatus
CompletedDate Completed
2010
Client
Principal
