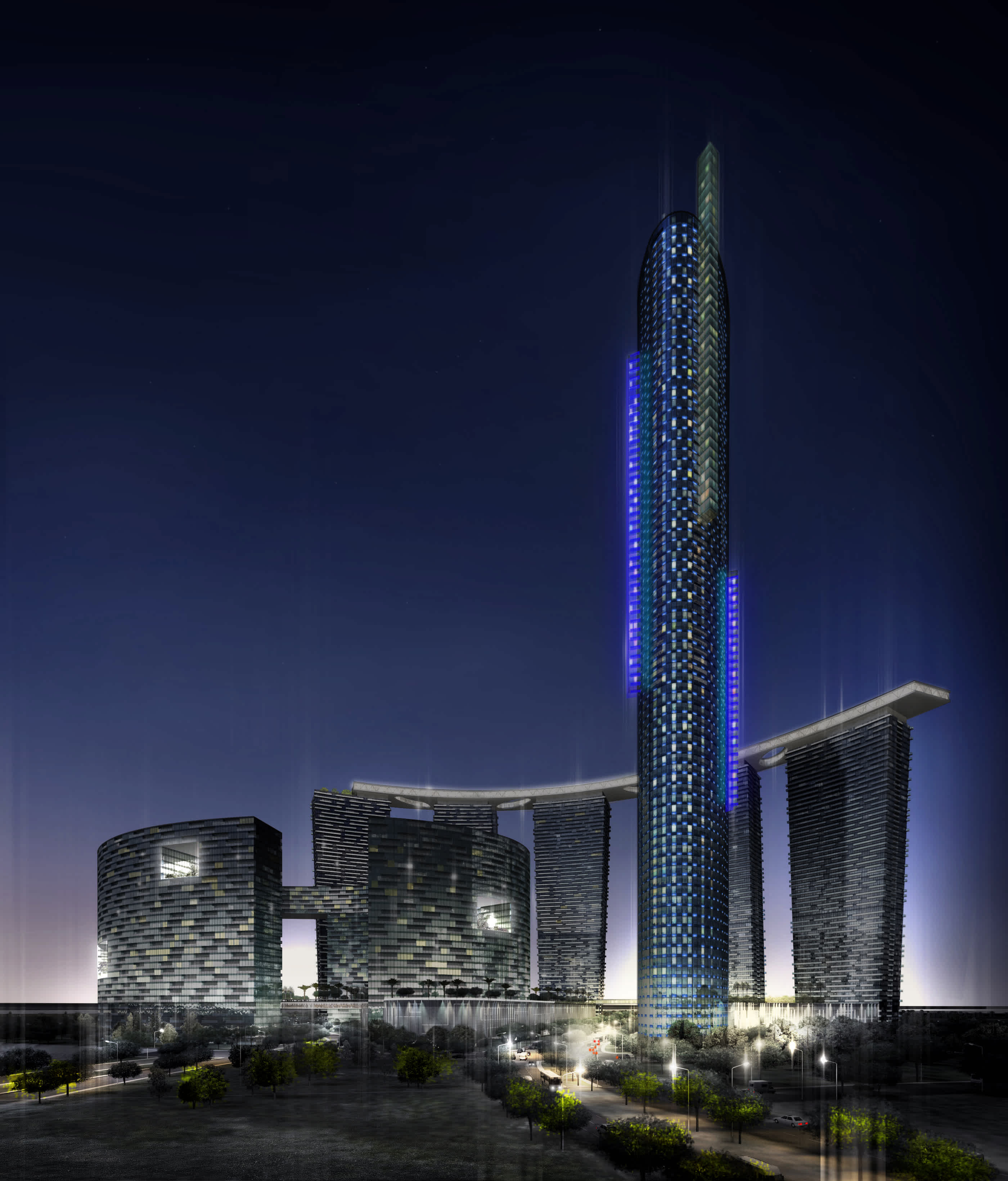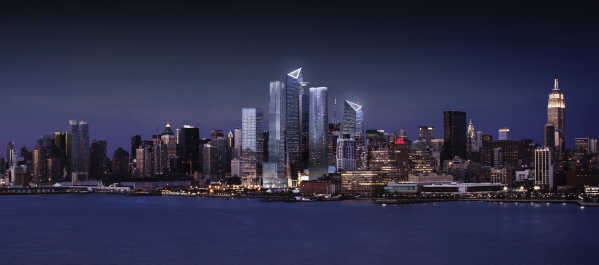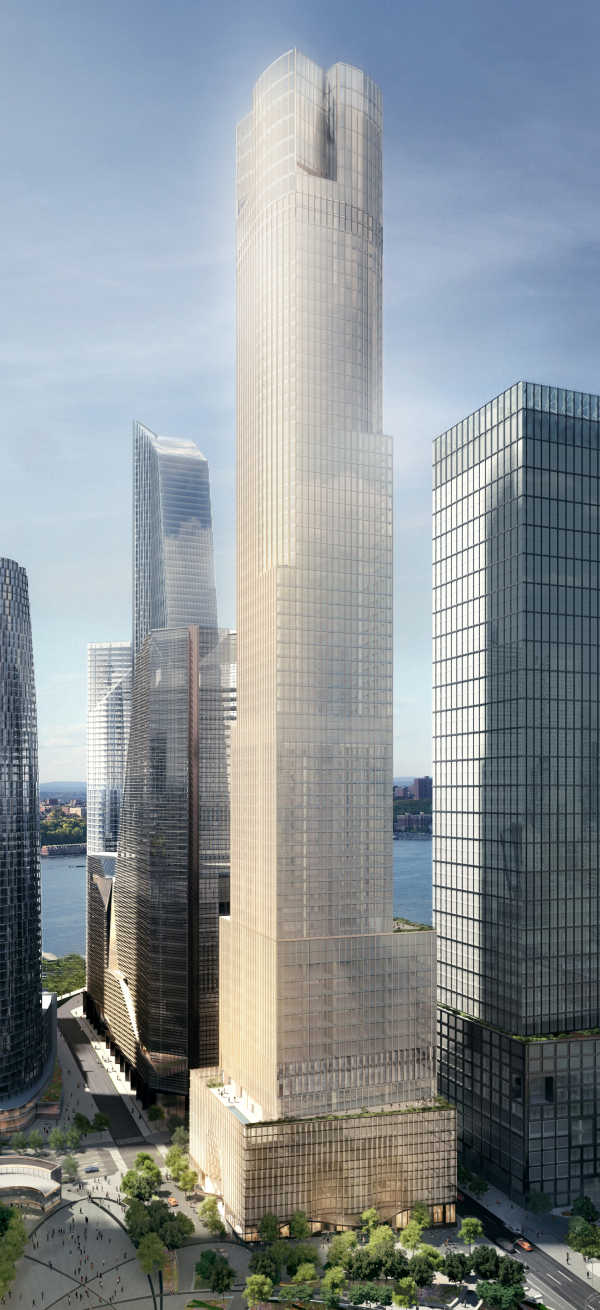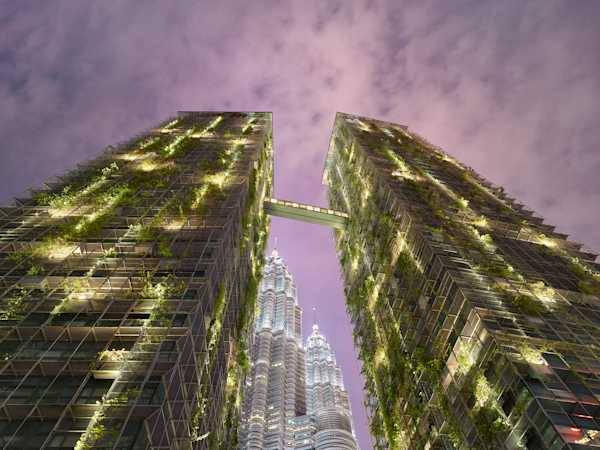A 75 Story state of the art Tower that incl. approx. 91,800 sqm of luxury residential space in the upper half of the tower and approx. 106,665 sqm of Grade-A office space in the lower half of the tower, with parking, retail and mechnanical / electrical equipment rooms. Common facilities for tenants and occupants are located at the tower top and the podium deck level with a wide range of leisure, recreational, health, spa, swimming, sporting activities, and food & beverage facilities.
The lighting integrated into the vertical bands of the façade panels will respond dynamically to surrounding wind pressure, acceleration and other environmental changes. This will be achieved via individually addressable linear LED’s that change in color from white to dark blue, in response to sensors located on the exterior surface. The light will flicker and vibrate, animating the tower. The characteristic vertical bands will be further accentuated by powerful beams placed on top, which will extend them beyond the confines of the actual structure. These beams will be turned on at selected times and for specific events.
Architect
ArquitectonicaSize
113,000 ft2 / 10,498 m2
Status
CompletedDate Completed
2009
Principal
Project Leader
Alex Miller






