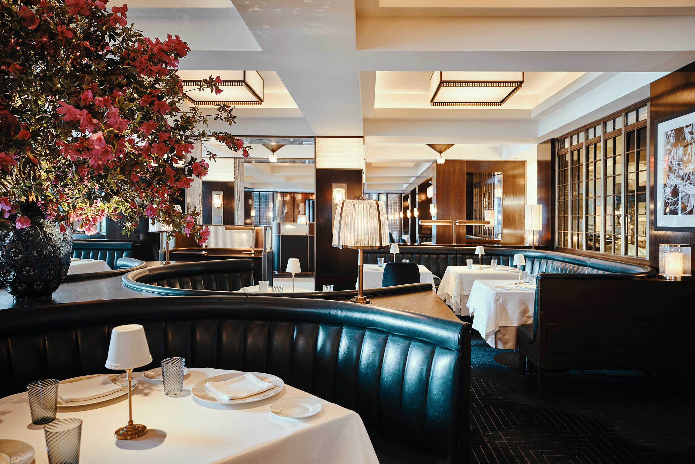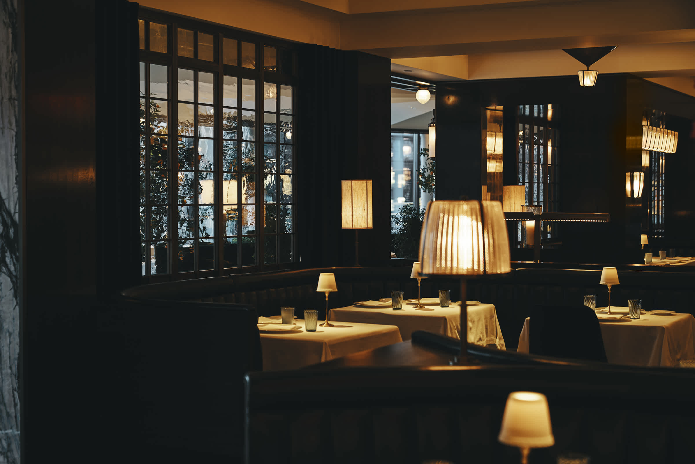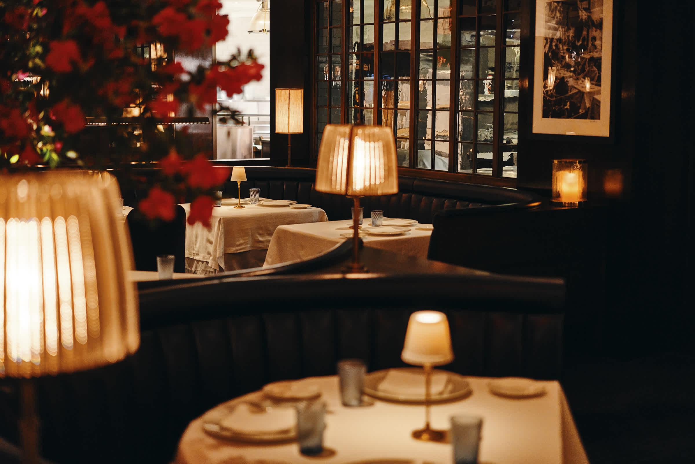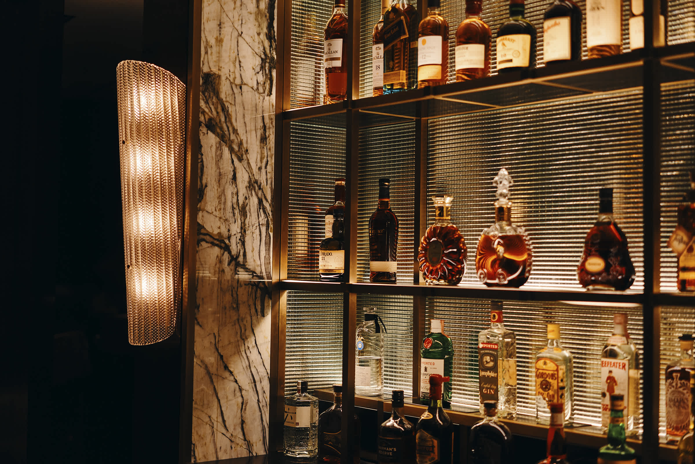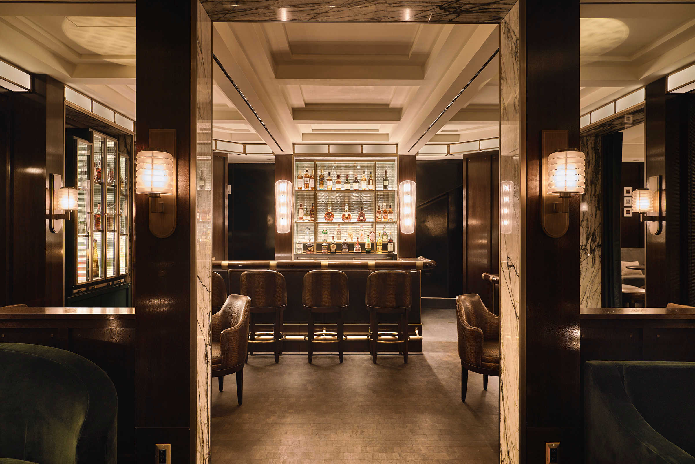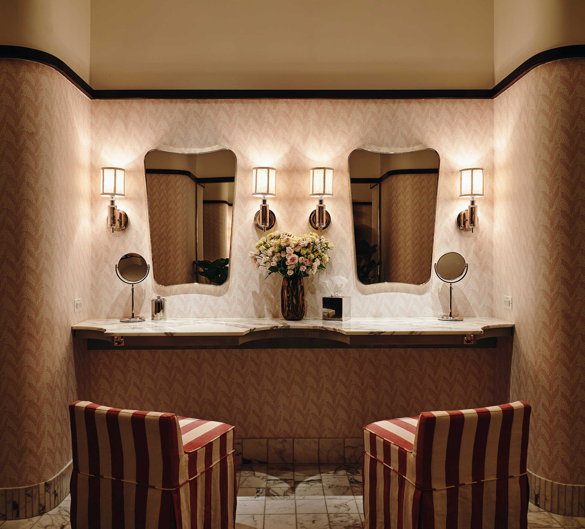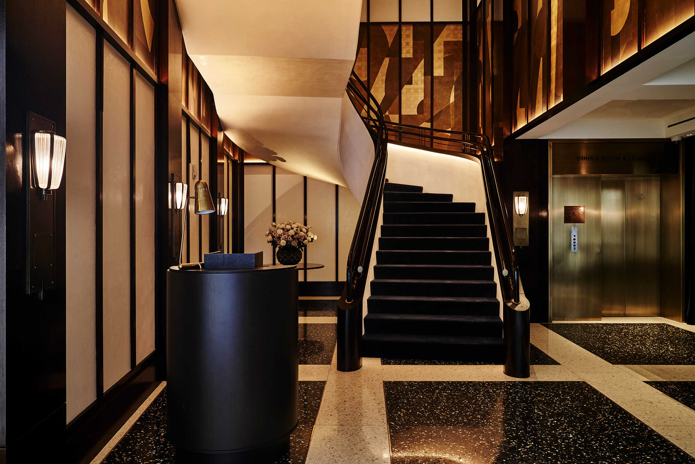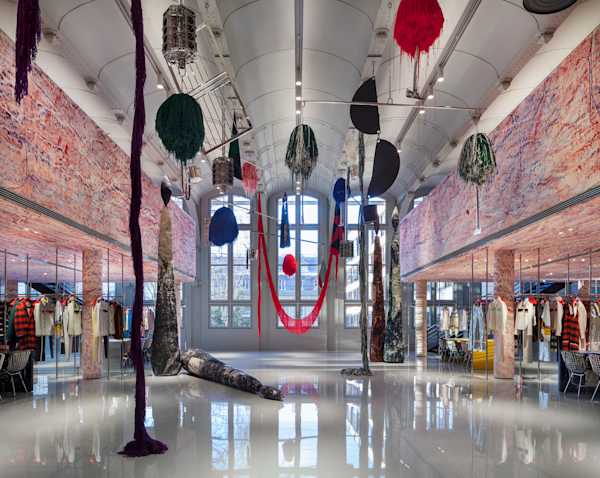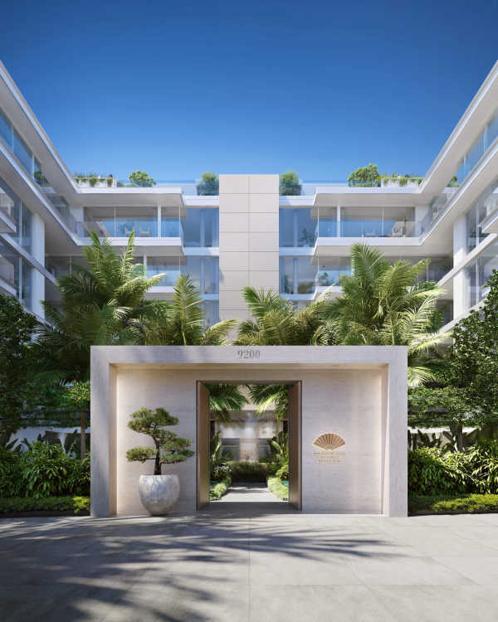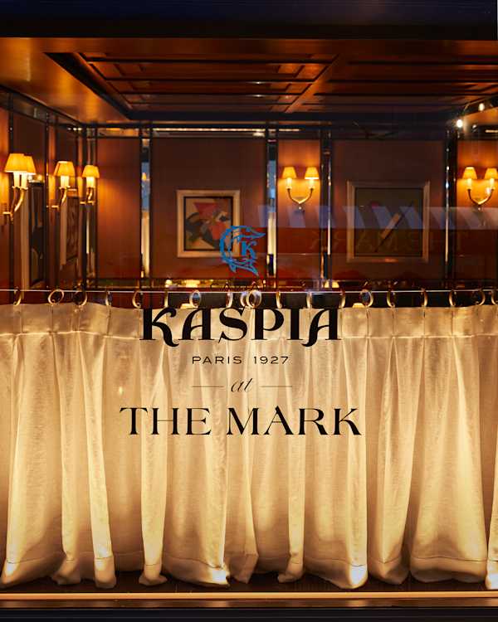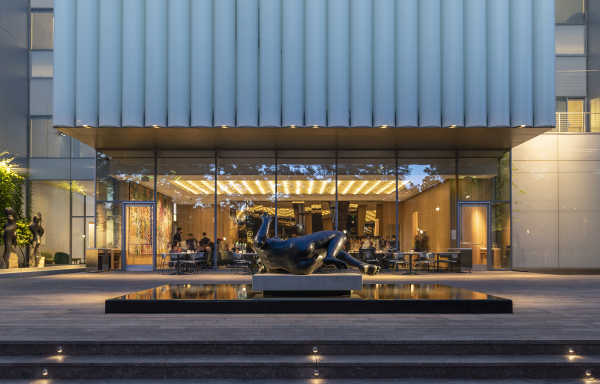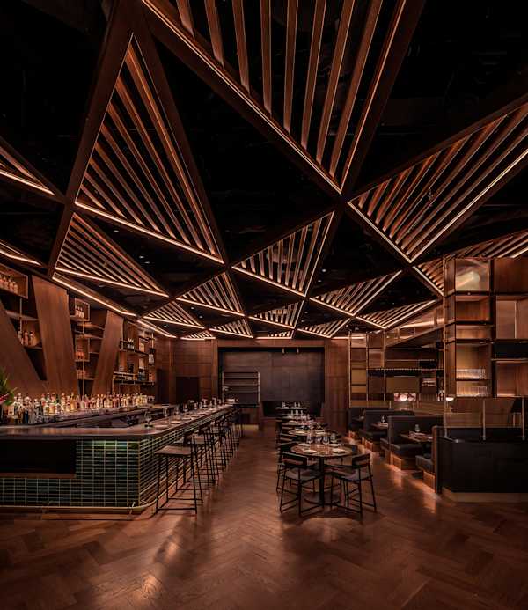Every architectural detail of Thomas Keller’s new restaurant, TAK Room, is brought to life with an element of lighting. From creating features of the stairs to drawing focus up to the ceiling and back down again to the finite details of the seating areas, lighting acts as a guide throughout the space.
The rectangular prism is a repeating motif, defining the peripheral spaces with segmented rectangular chandeliers of corrugated glass. This geometry is repeated at the columns with wall sconces that alternate between picture pane views and natural light. Outlining the ceiling are coves of light parsed into an optical cubist pattern that responds to the changing seasons and fluctuates from warm to cool.
L’Observatoire International created a lighting design that envelops guests in warmth and comfort. The mood is sultry, secluded yet inviting, private yet expansive. Lighting is the expressive stroke and compliment to the dining experience, bringing attention to each individual element – cuisine, design, hospitality and nostalgia.
Architect
David Collins StudioStatus
CompletedDate Completed
2019
Principal
Project Leader
Artemis Papadatou
Team
Photo Credit
Adrian Gaut
