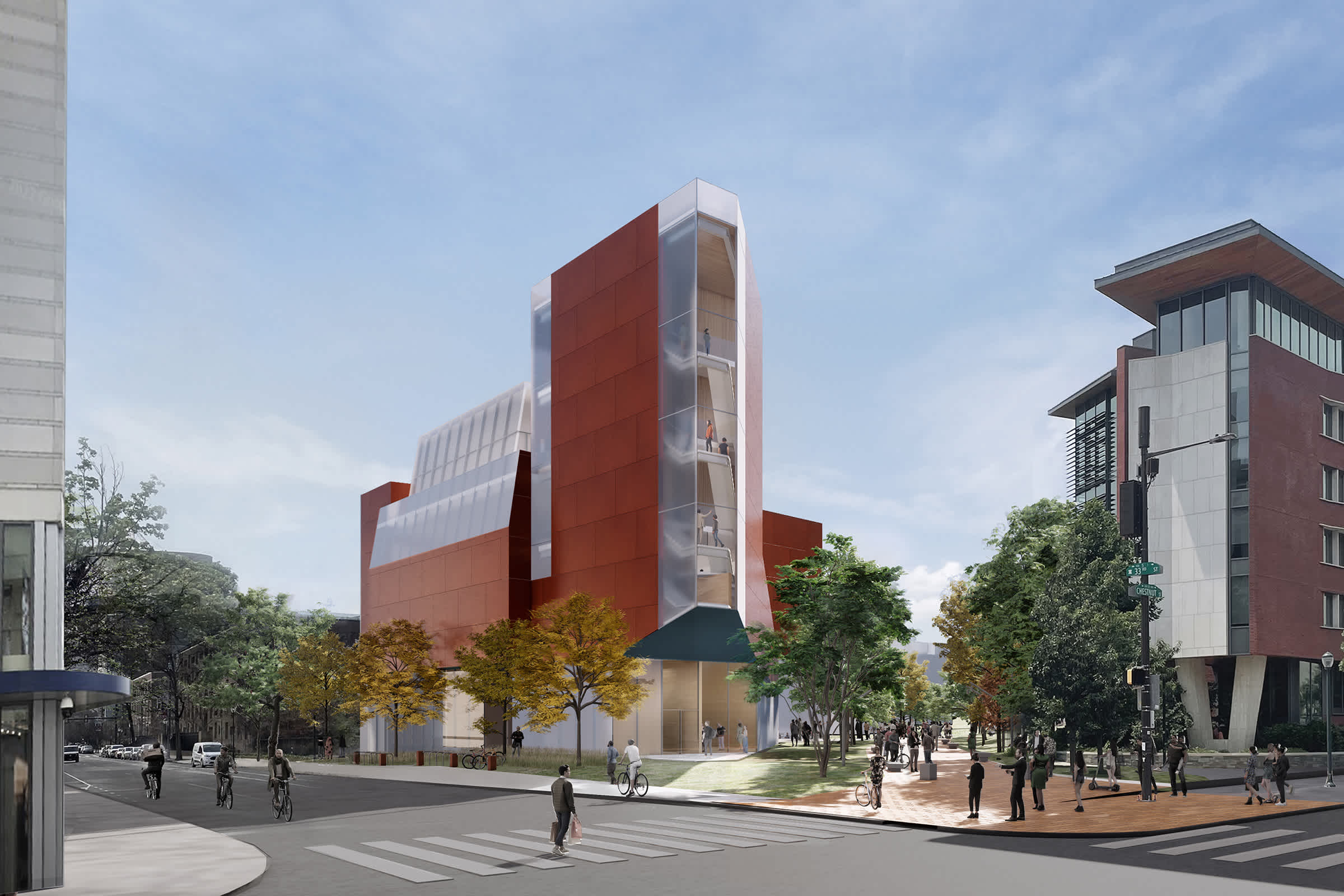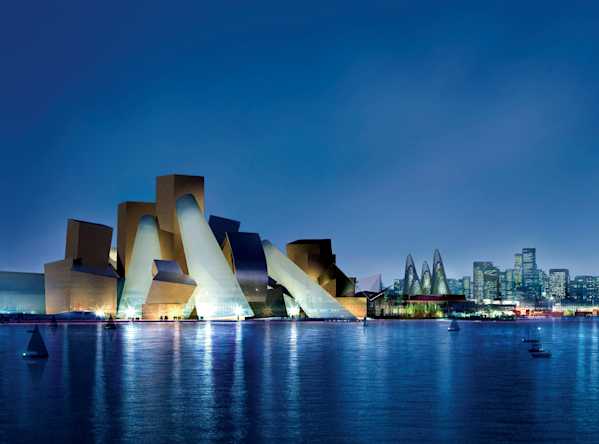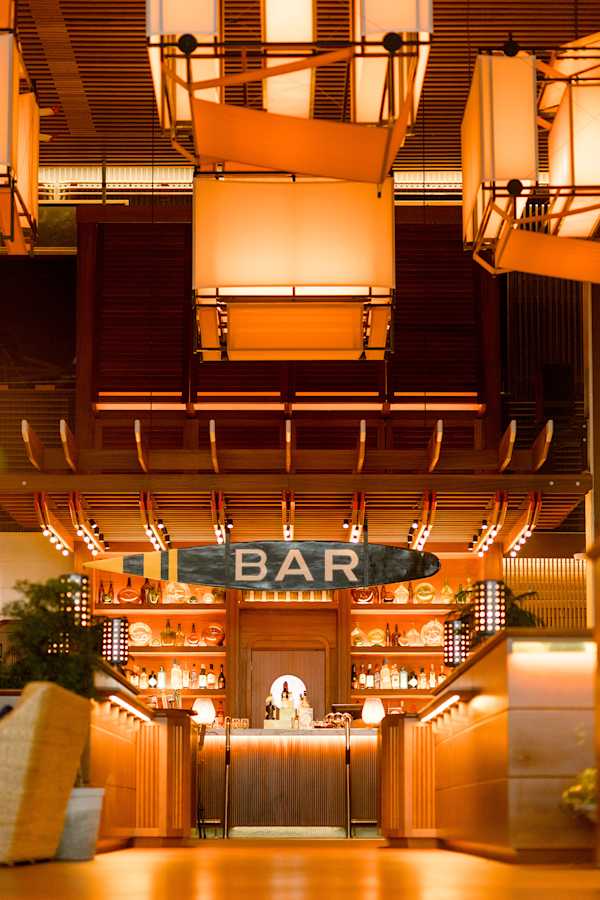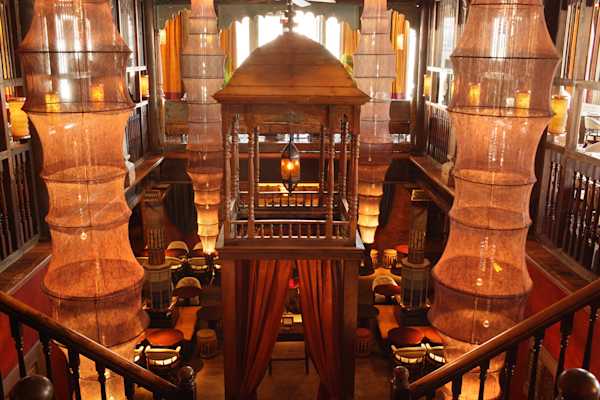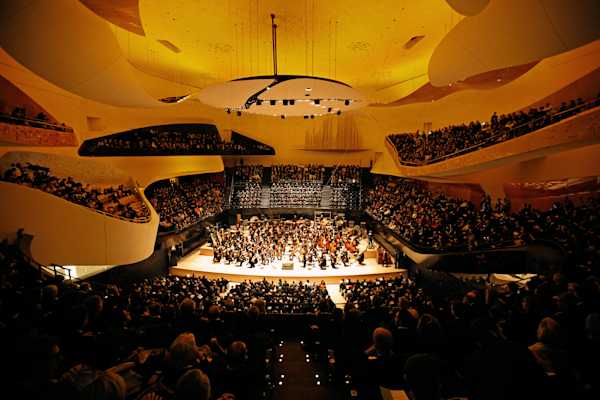Framing a vibrant gateway to the University of Pennsylvania’s historic campus, the new Center will provide a nexus of flexible performance and rehearsal spaces and create an inviting hub for the student performing arts communities. The Student Performing Arts Center will house a 300-seat proscenium theater with full fly tower and orchestra pit, a 125-seat studio theater with flexible performance and rehearsal capabilities, five rehearsal studios, as well as performance support spaces and a loading dock. The building will target LEED silver certification and serve as an exemplar of sustainable performing arts design.
The design is characterized by three suspended trapezoids floating above the ground, echoing the dynamic movements of dancers and performers. An interplay of transparent and translucent glass allows for selective views to permeate from the inside out and produces a glowing presence at night. The Center’s red terracotta facade forms a material connection in harmony with several buildings across campus, including the iconic Frank Furness designed Fisher Fine Arts Library.
Sited along Woodland Walk and Jenny Holzer’s 125 Years text-based sculpture celebrating the history of women at Penn, the new Center will activate the northeast corner of Penn’s campus, enhancing an inviting gateway while maximizing visibility and accessibility of creative life on campus. The dedicated and flexible student performance and rehearsal venues will support a robust diverse and expanding arts community at the University.
The proposal for the Center grew out of recommendations identified through a study completed in 2019 by Penn’s University Life, which concluded that additional performance and rehearsal space was needed to meet current and future demand. With more than 70 student performing arts groups, the new Center will serve as a dynamic and flexible space for student groups for dance, theater, singing, comedy, and other artforms.
The Student Performing Arts Center is expected to begin construction in fall of 2024 with anticipated occupancy in winter 2027
Architect
Steven Holl ArchitectsLandscape Architect
Hollander DesignStatus
In ProgressPrincipal
Project Leader
Team
Photo Credit
Courtesy of Steven Holl Architects

