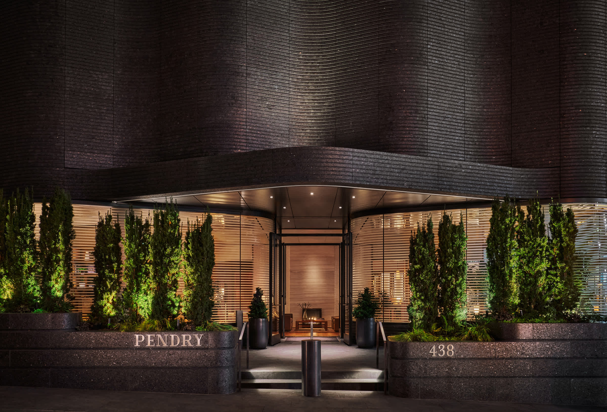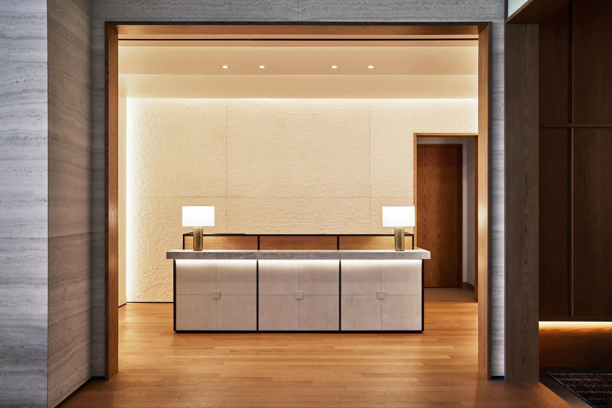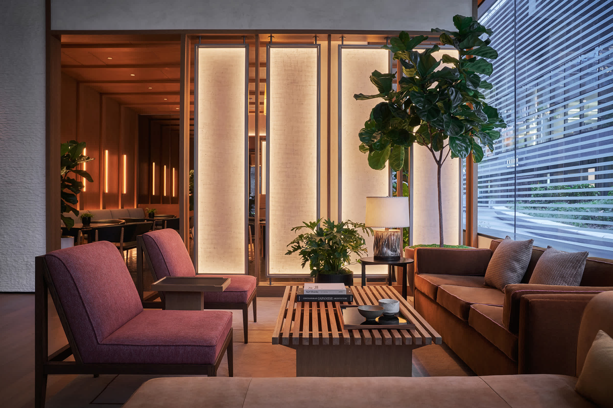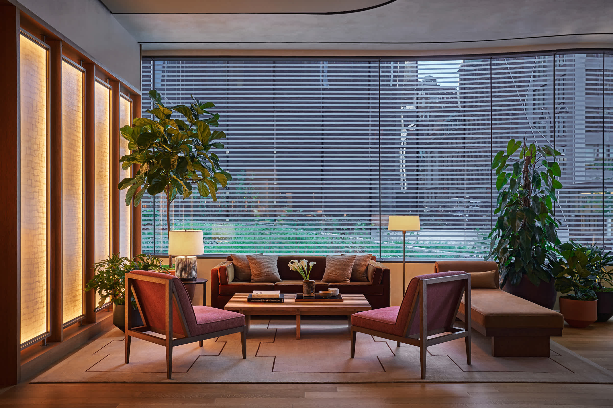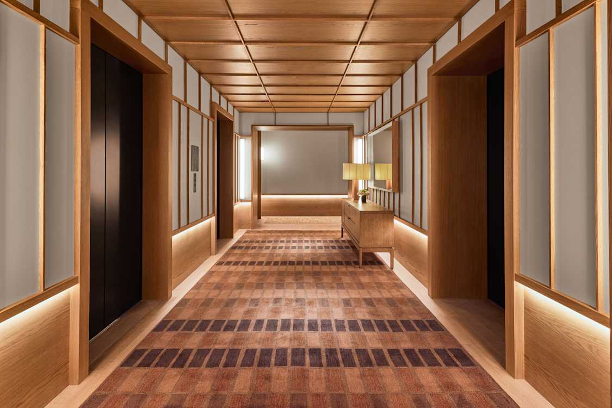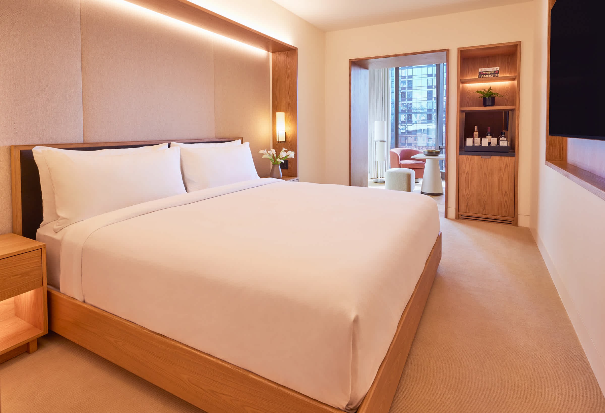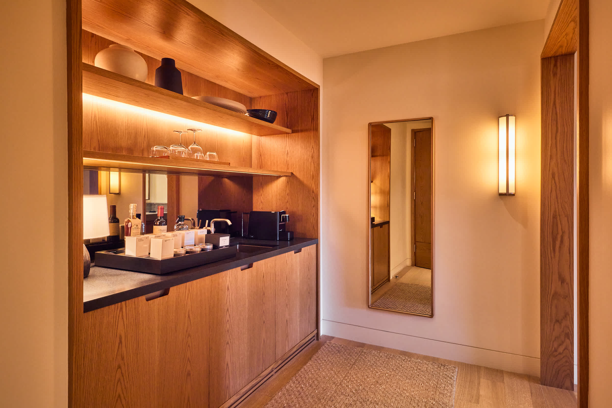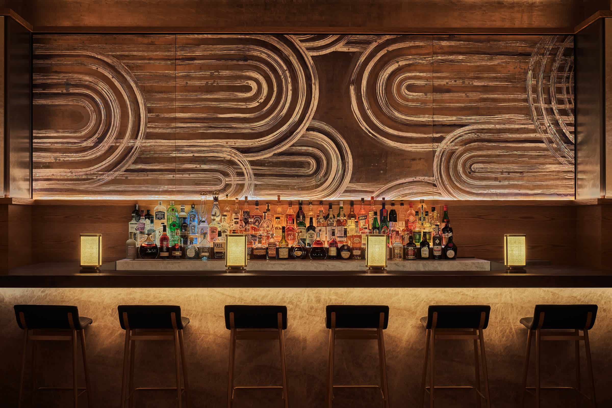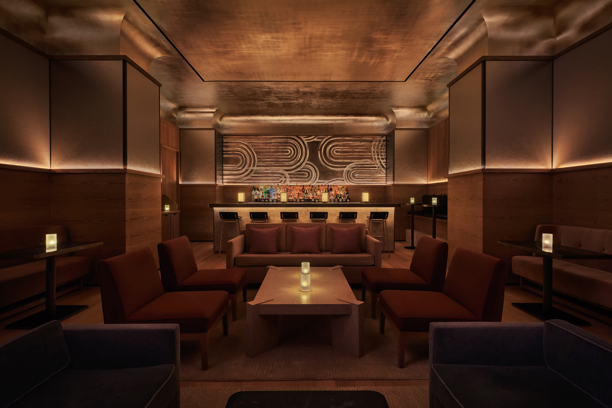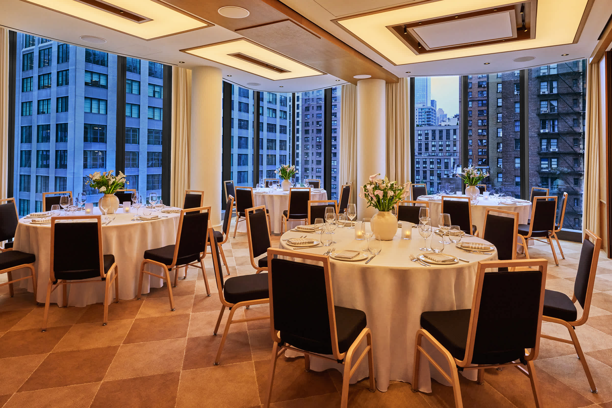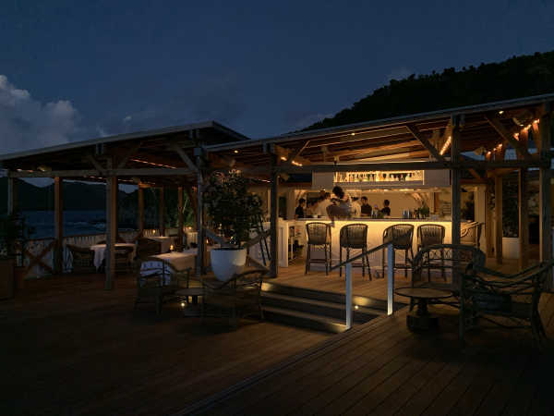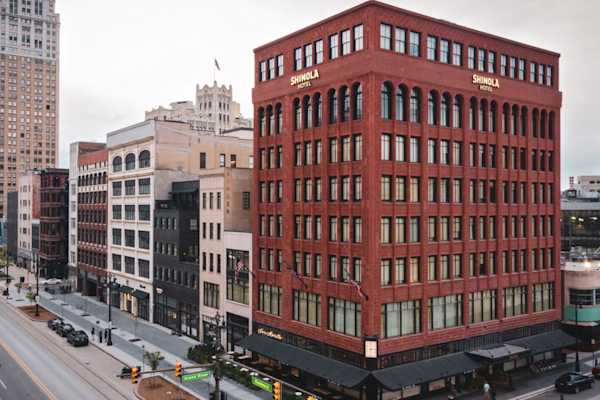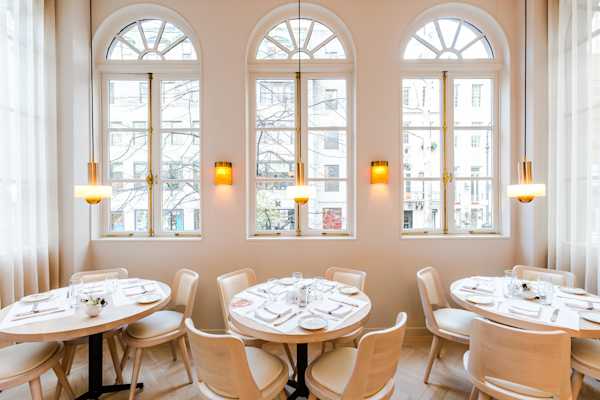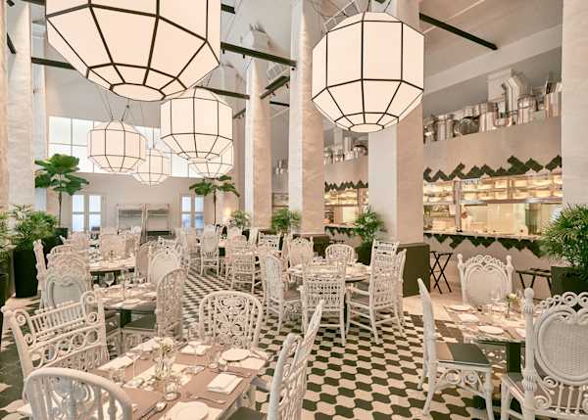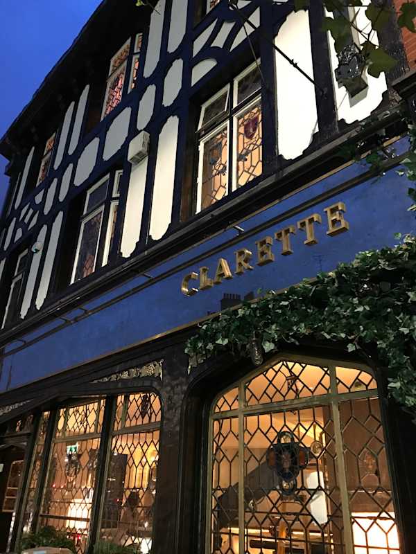Pendry Manhattan West is Pendry's first NYC hotel, located in Midtown West and nestled within the massive buildings Hudson Yards. L'Observatoire International created a destination that feels inviting while celebrating its sophisticated glamour. Guests are transported upon arrival, welcomed by a special feeling of warmth and sweetness, like honey. It was important to create this sensation of a beautiful, intimate destination in the midst of these buildings, serving as a contrast to the cold nature of the multiple surrounding glass facades.
Complementing the elegance of the undulating facade by Skidmore, Owings, & Merrill, the exterior features discreetly placed fixtures for soft, understated light concentrated at the entry and drawing the eye inside. Inside, L'Observatoire International crafted varied layers of lighting into the spaces and onto objects throughout, working with the interior designer Gachot Studios on bespoke decorative lighting. The use of contrast establishes ambiance and hierarchy, creating spaces that cultivate uniquely interactive experiences between guests. With integrated linear light detailed into wall paneling and millwork, richly glowing decorative light fixtures, and shielded point sources within the architecture, the lighting design enhances the rich materials and finishes. Glowing, diffuse light sources for intimate warmth are supplemented with precise detailing for intuitive functionality that provides articulated yet relaxed comfort.
Natural light from a fireplace and dramatic uplighting within the lush plantings along the entry lobby are enhanced with a glowing reception portal and translucent panels by artist John Wigmore. Tucked away behind this arrival, L'Observatoire International created a very specific and unique bar, where every light fixture disappears as if it were totally blended into the architectural details. The gold finishes reflect light on the back bar, which gives the appearance of glowing bottles, almost like a fireplace. Elsewhere in the public spaces and guest rooms, lighting is thoughtfully attuned to adapt to the day’s rhythm. The event and meeting rooms have been designed to be especially adaptable, with tunable white glowing feature ceilings transforming the spaces from hosting business meetings to gathering spaces for weddings or even an intimate dinner. The corridors leading to the guest rooms have warm linear light tucked very low into the base of the walls, allowing the floors to be gently lit for wayfinding without creating too bright of a space.
Guest rooms are all equipped with several light settings that allow guests to customize their environment appropriately, whether it's business or pleasure. Linear light built into the millwork and unique glowing decorative objects throughout allow each room to be flooded with bright ambient light or dimly dotted with atmospheric glow. No matter the occasion, the lighting creates a space where one can enjoy a very romantic evening–all of this in the heart of New York City.
Architect
SOMInterior Designer
Gachot StudiosStatus
CompletedDate Completed
2021
Principal
Project Leader
Natalia Priwin
Carlina Geraci
Team
Photo Credit
Christian Horan Photography
Courtesy of Brookfield Property Partners
Pendry Manhattan West
