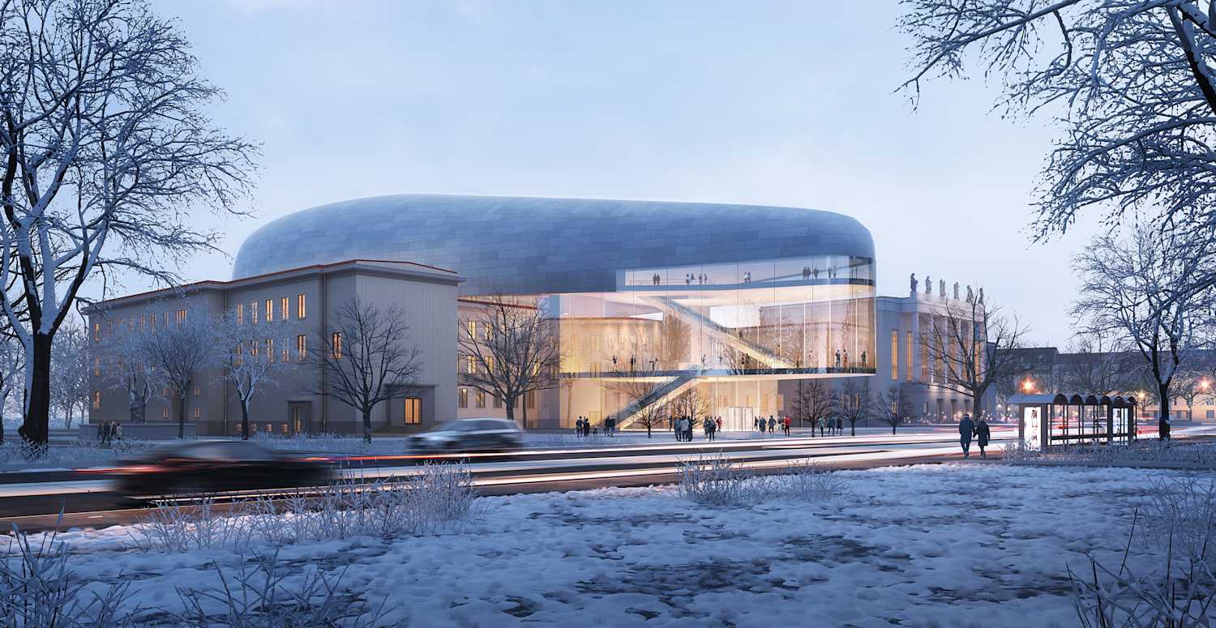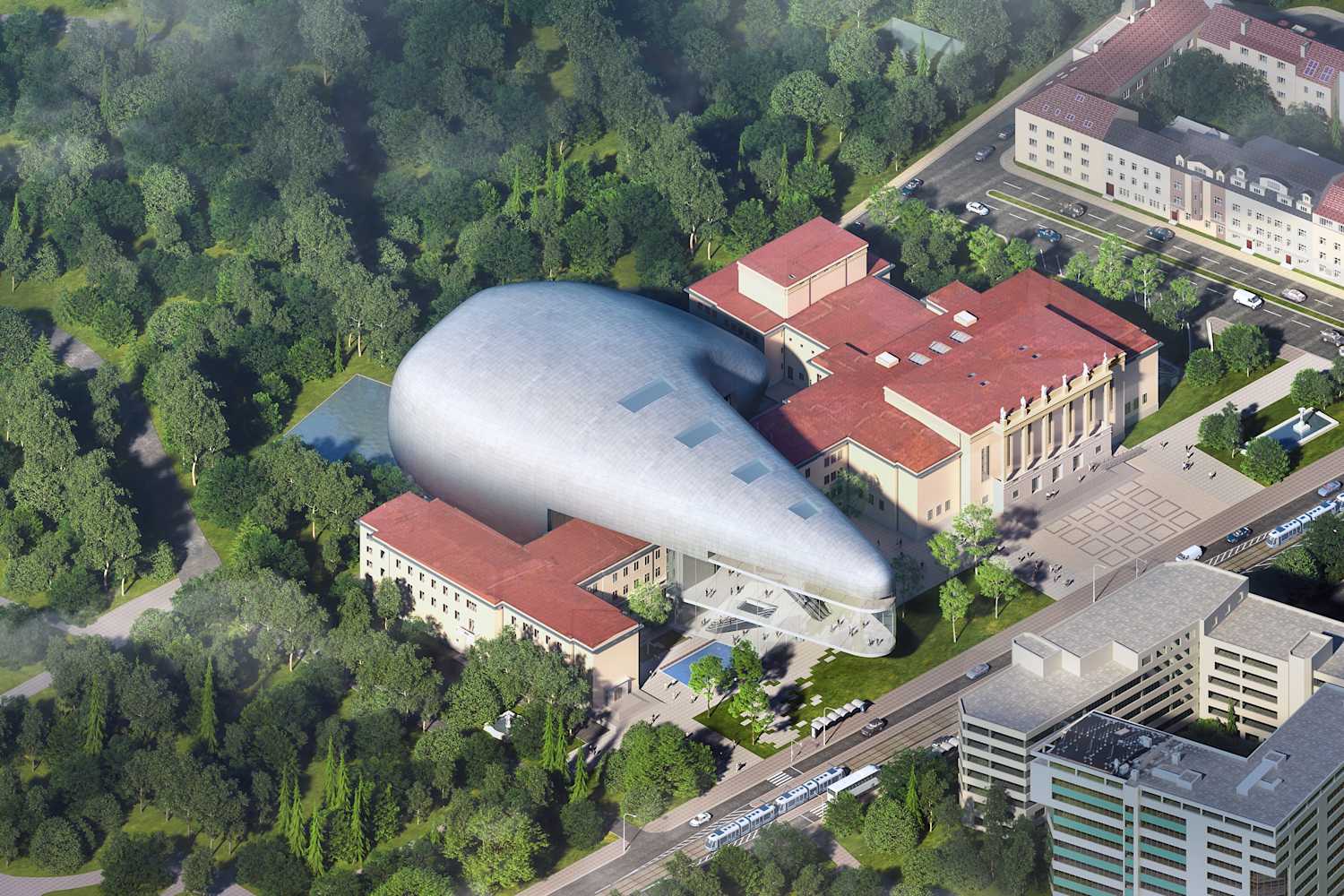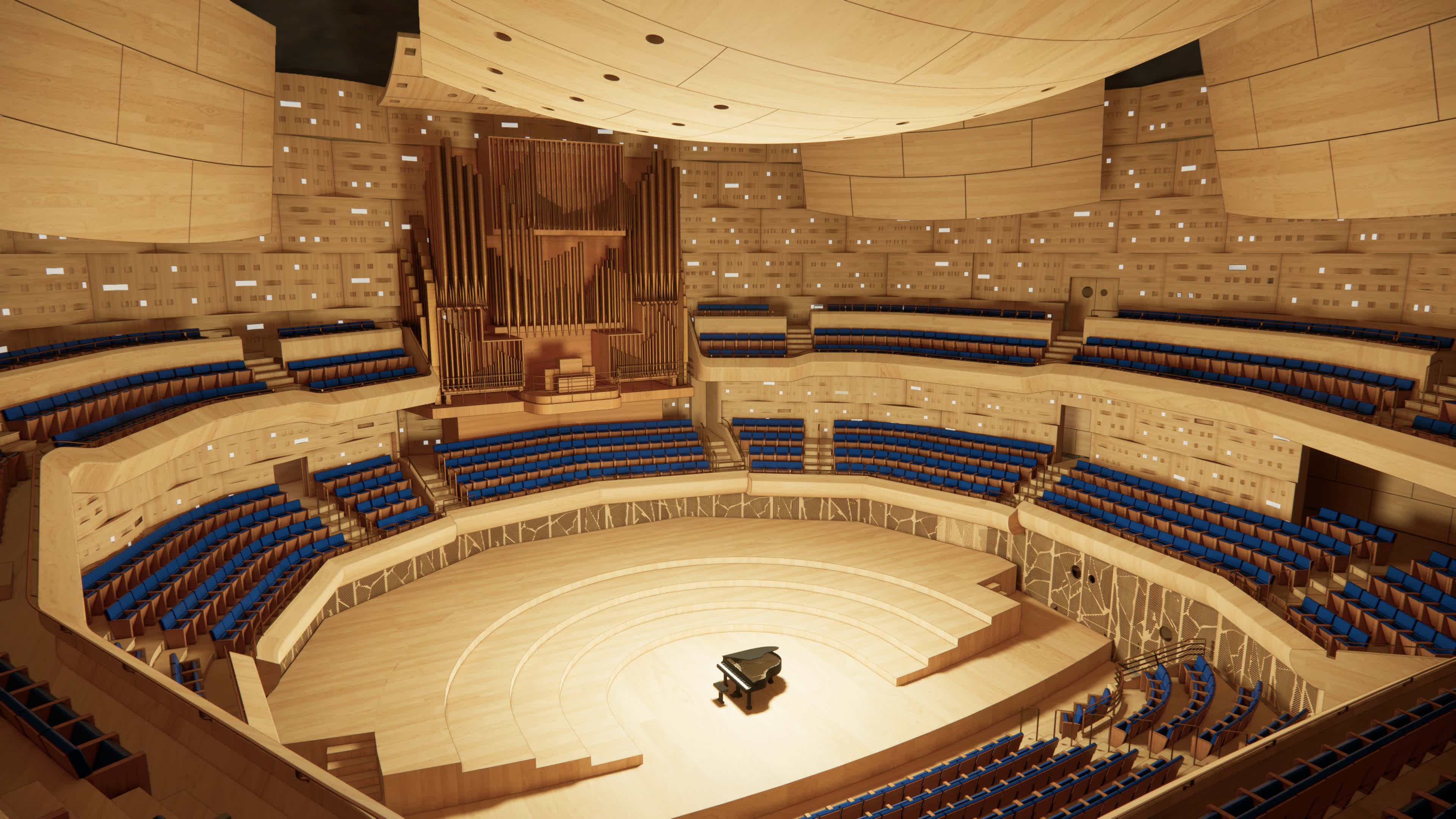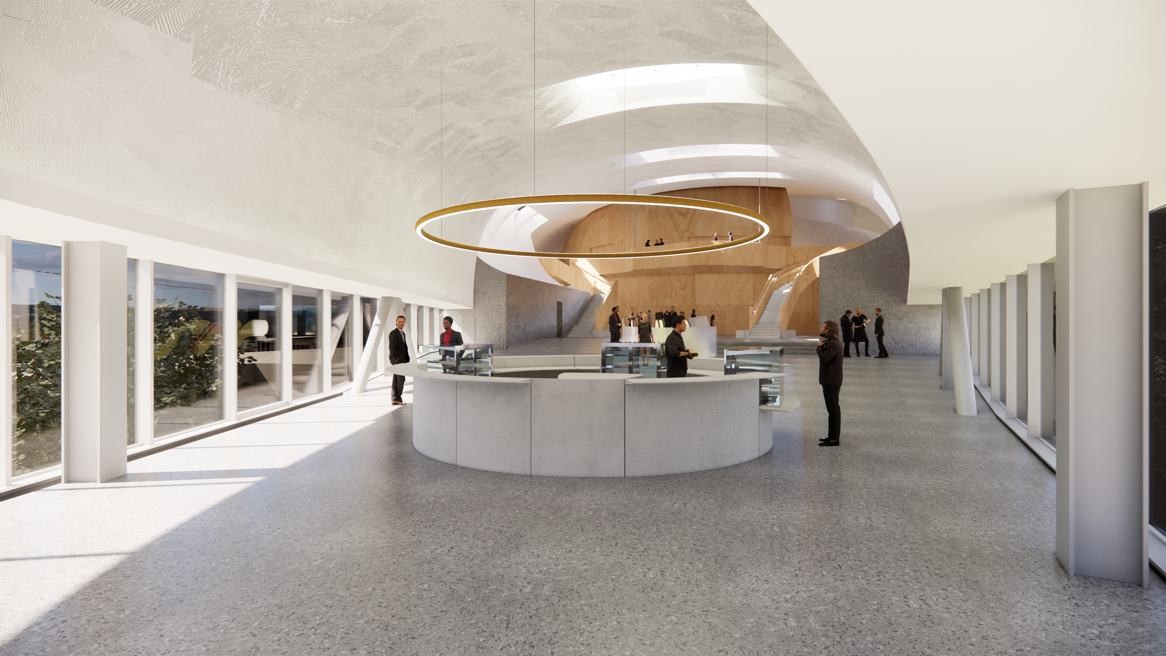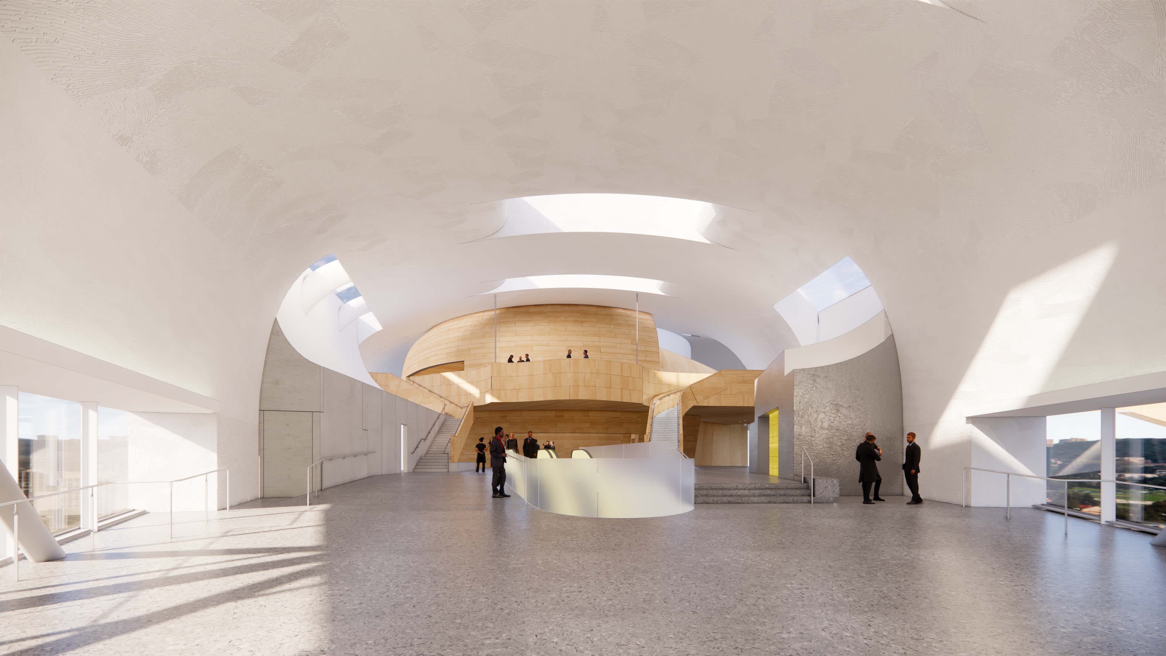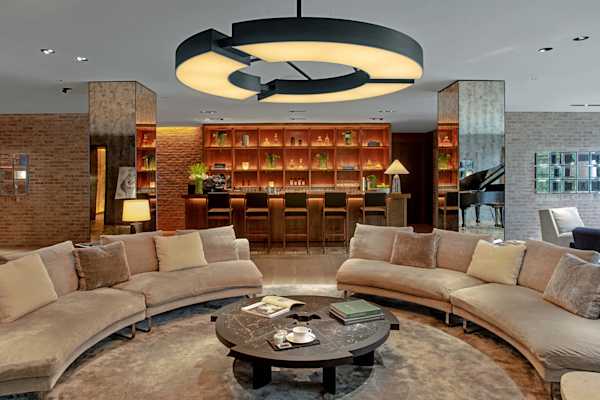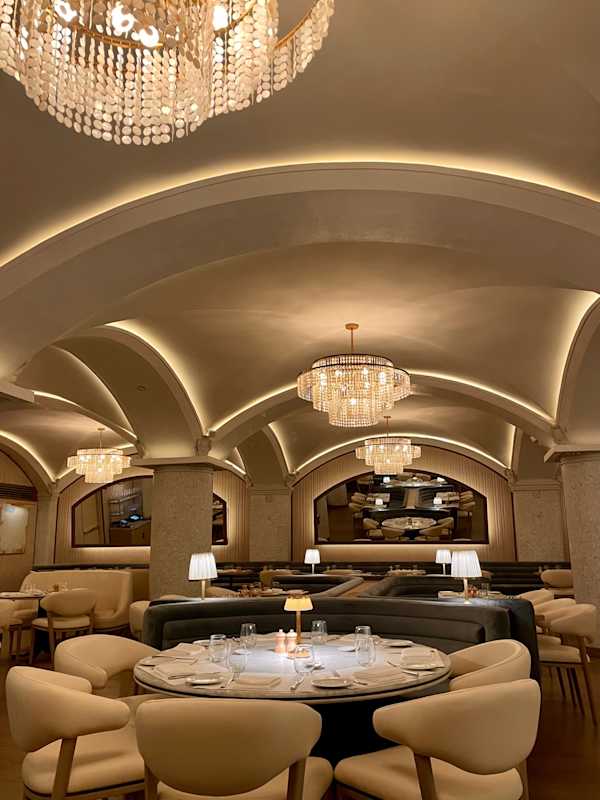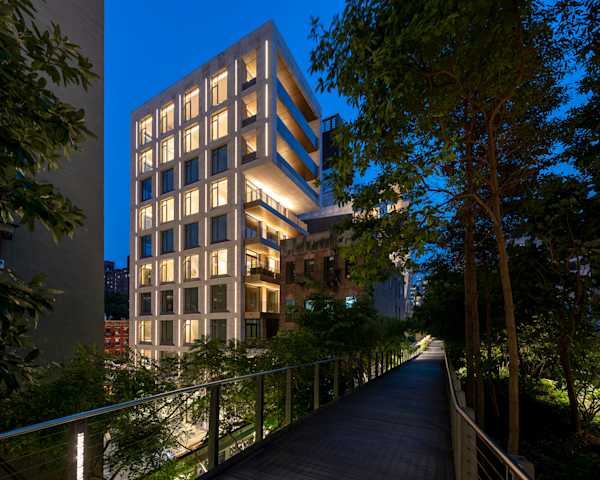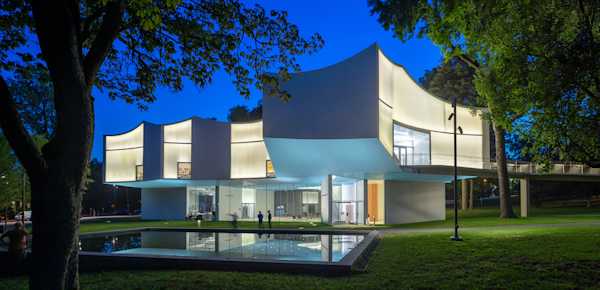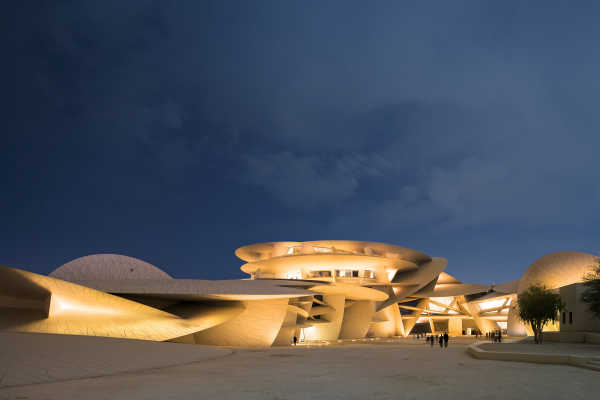The city of Ostrava in the Czech Republic will build a new 1,300 seat concert hall sited adjacent to the existing 20th century Cultural Center. The concept of a “perfect acoustic instrument in its case” is proposed for Ostrava’s Janacek Philharmonic Orchestra, the leading Czech orchestra for commissioning Contemporary Music.
The Concert Hall faces the existing Park to the North, thus minimizing noise from the main boulevard to the South. A new entrance hovers over the Esplanade and transports the public above the historic House of Culture into a sky-lit lobby for the Concert Hall. The dramatic complimentary contrast of old and new creates a Cultural Landmark for Ostrava. The new architecture points to the future of the city of Ostrava.
The smooth iconic steel case holds an “instrument”, the 1300-seat Concert Hall, in an extended vineyard type plan made of concrete and maple wood. Czech composer, Leos Janacek’s theories of time will guide and give order to the concert hall’s interior geometry. Acoustic wall panels are organized according to Scasovani, or rhythm in three variants.
- Znici = sounding
- Scitaci = counting
- Scelovac = summing
The proposed building uses a simple material palette: clear glass for the entranceway and lightweight zinc cladding for the building volume in complimentary contrast to the ceramic tile and travertine base of the House of Culture. Pre-patina, blue-grey zinc is proposed for its environmental friendliness as a 100% recyclable material and its flexibility in cladding the curved geometry. The interior is made of maple wood like a great violin and provides ideal acoustics. Sound-absorbing scratch coat plaster and raw crinkled concrete complement the experience at the gathering spaces. The glass walls and skylights infuse the building with natural light and lessen reliance on nonrenewable energy. Visitors are embraced within a light-filled environment that changes organically during the day and seasons. Skylights increase ambiance during the day and illuminate at night when the building glows from within and casts light to the Esplanade and the park.
Architect
Steven Holl ArchitectsAssociate Architects
Architecture ActsStatus
In ProgressPrincipal
Project Leader
Team
Photo Credit
courtesy of Steven Holl Architects

