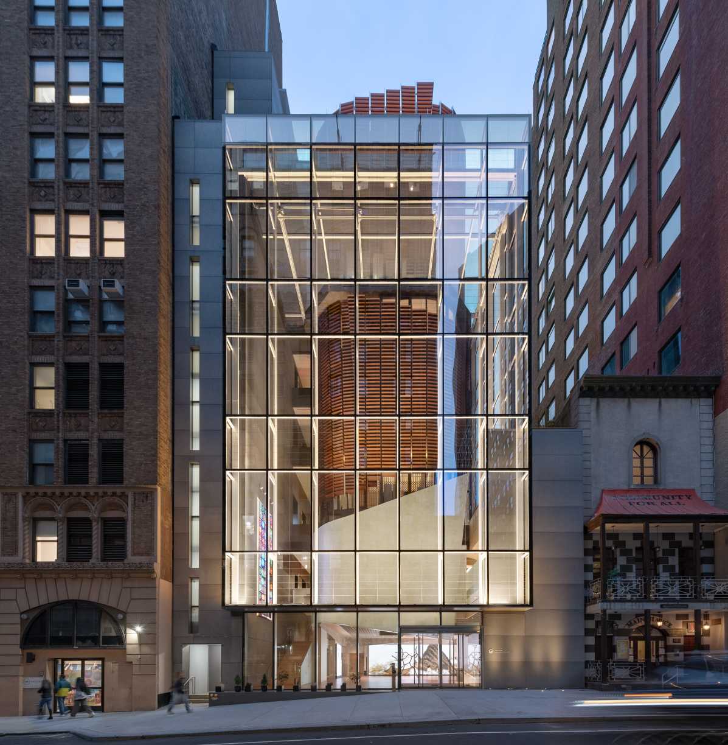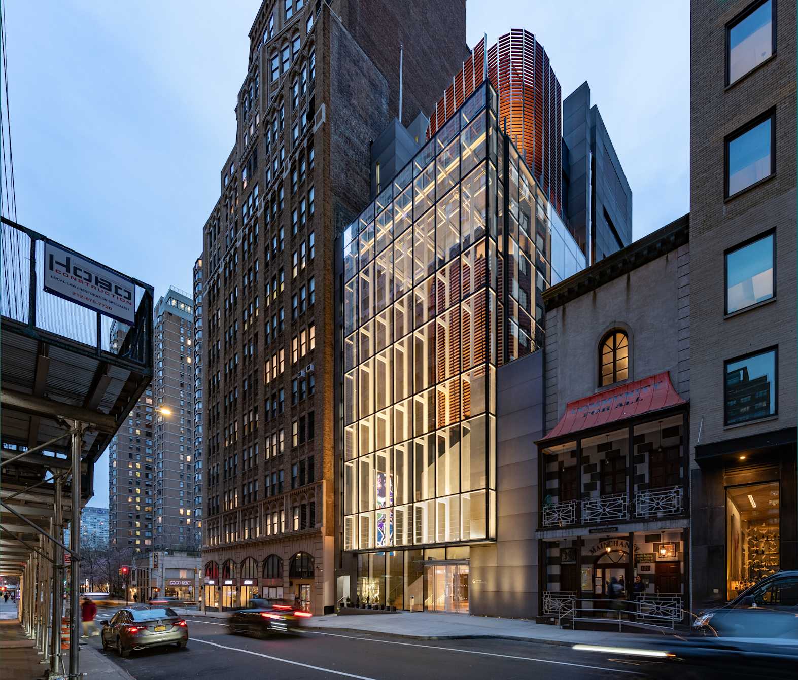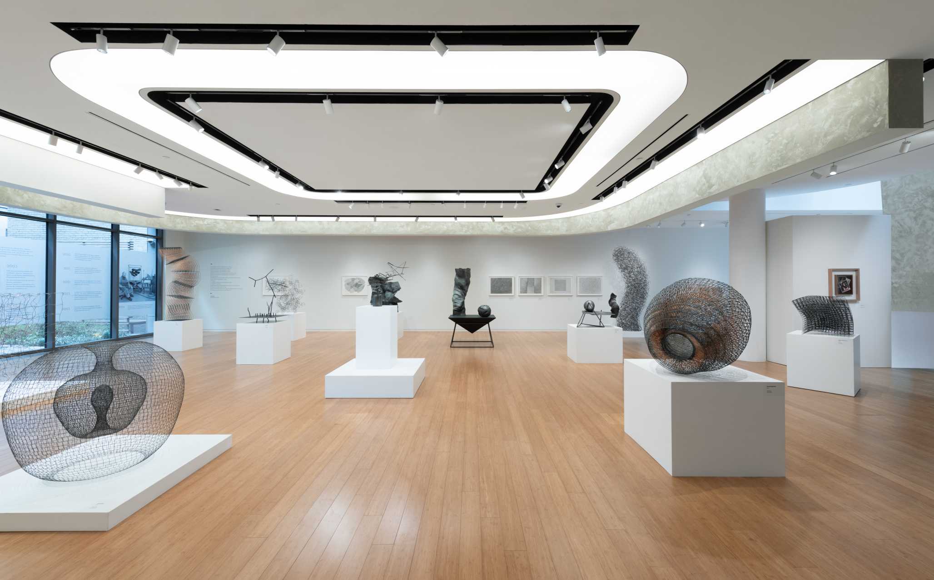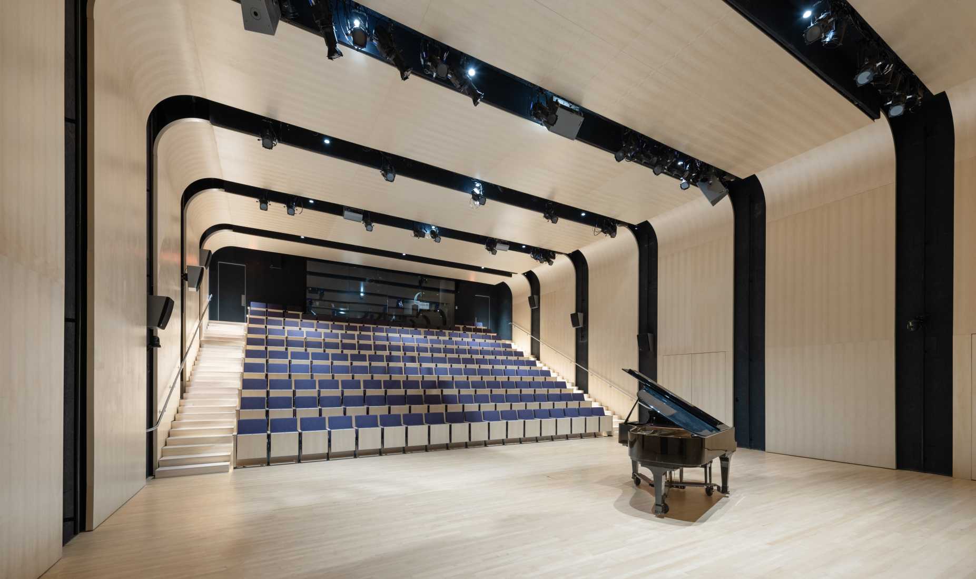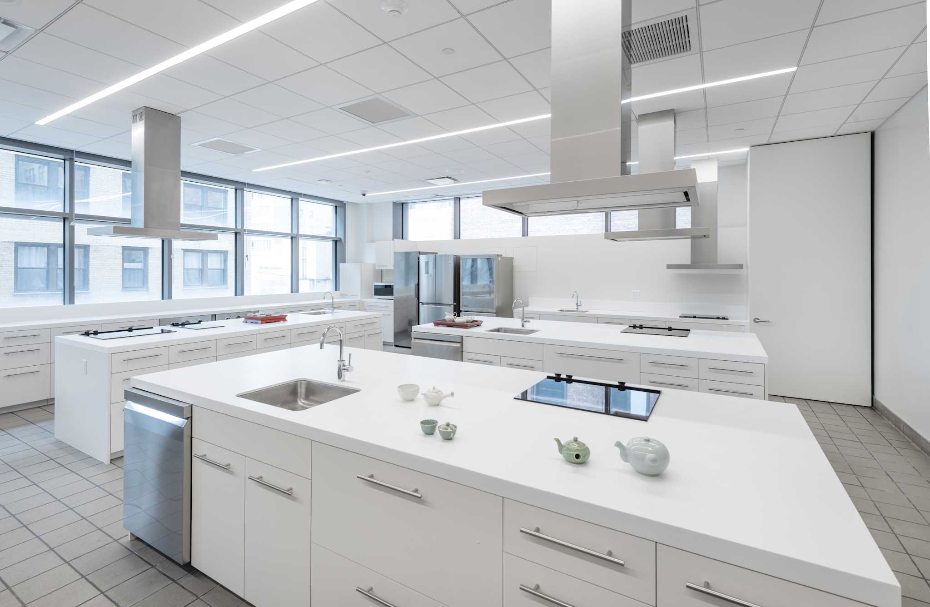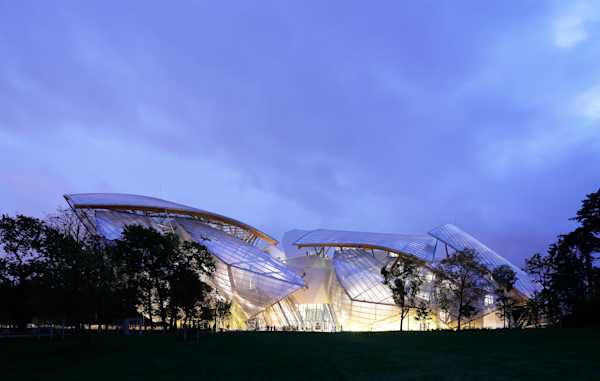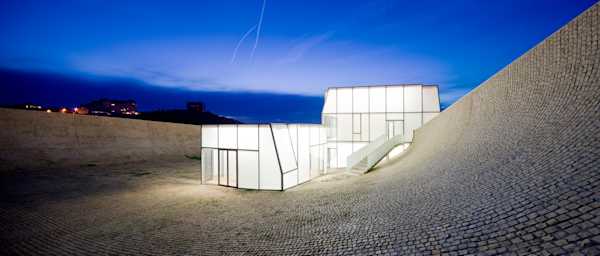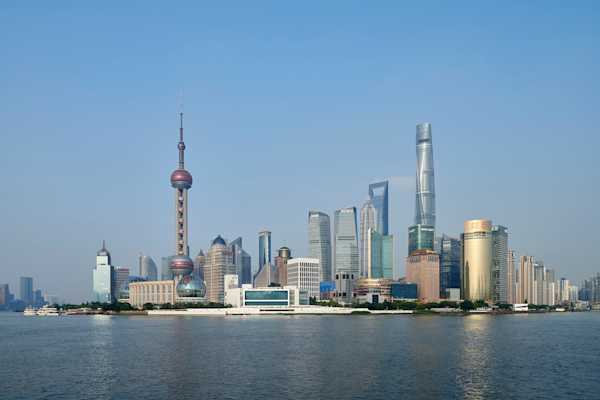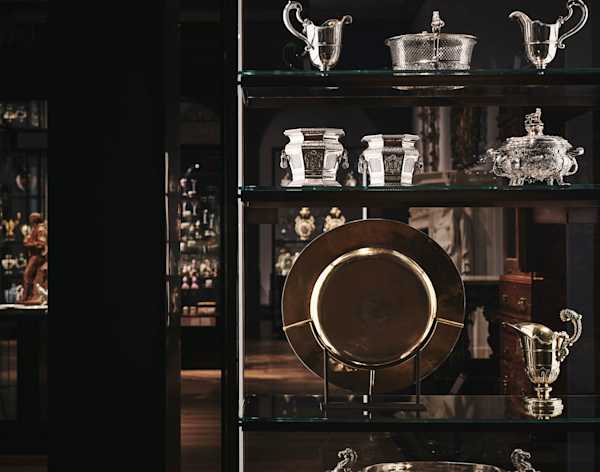The Korean Cultural Center New York (KCCNY) has been proudly promoting Korean culture in New York since its inauguration in 1979. With the construction of a new flagship building near the heart of Manhattan’s Koreatown, the institution is poised to expand its impact for decades to come.
Designed by SAMOO Architects, the 33,000-sq-ft building provides a striking new stage for KCCNY’s diverse cultural and artistic offerings, including gallery exhibitions, performing arts concerts, film festivals and educational programs. A multi-layered glass façade encases three sculptural volumes within the seven-story building, with illumination by L’Observatoire International ensuring the culturally-significant figures remain the project’s focal point. Since the three volumes are composed of different materials—polished ceramic represents Heaven, rough terracotta represents Earth, and milled wood represents Humanity—the design team created a lighting plan that highlights the unique characteristics of each one.
Due to the clear façade, the volumes needed to be illuminated from within, beginning in the building’s first zone, which contains the center’s soaring public spaces. In the ground-floor exhibition area and lobby, for example, backlit bands of light cause the ceiling to glow, while a mix of track lighting with adjustable spotlights and linear fixtures graze and wash surfaces on display. As visitors ascend to the third-floor library, glowing volumes re-appear as light peeks through an additional wooden slat ceiling.
In the second zone, containing semi-public lecture rooms, downlights and spotlights illuminate artwork and integrated cove lighting washes large surfaces. Downlights also illuminate the circulation corridor on the left side of the building, which weaves in and out of each volume. Subtle light levels ensure a quiet aesthetic that does not detract from the exterior view of the building’s sculptural core.
Linear, glowing light carries through to the third zone, which houses private administrative offices and artist studios, supplemented by accent lighting carefully located throughout. The aesthetic even extends below grade to the 200-seat auditorium, where the center will host events, lectures and performances, with recessed slots in the ceiling running in bands across the theater and low-level step lights lining the stair corridors.
Thanks to careful consideration of each space’s density, function and material palette, illumination within the new Korean Cultural Center successfully draws out the warmth of each material, paying homage to their cultural context, while also providing a window into Korean art, music, film, history, language, literature and cuisine for years to come.
Architect
Samoo ArchitectsSize
33,000 ft2 / 3,066 m2
Status
CompletedDate Completed
2024
Principal
Project Leader
Carlina Geraci
Carrie Chang
Team
Photo Credit
Chuck Choi / Courtesy of L'Observatoire International
