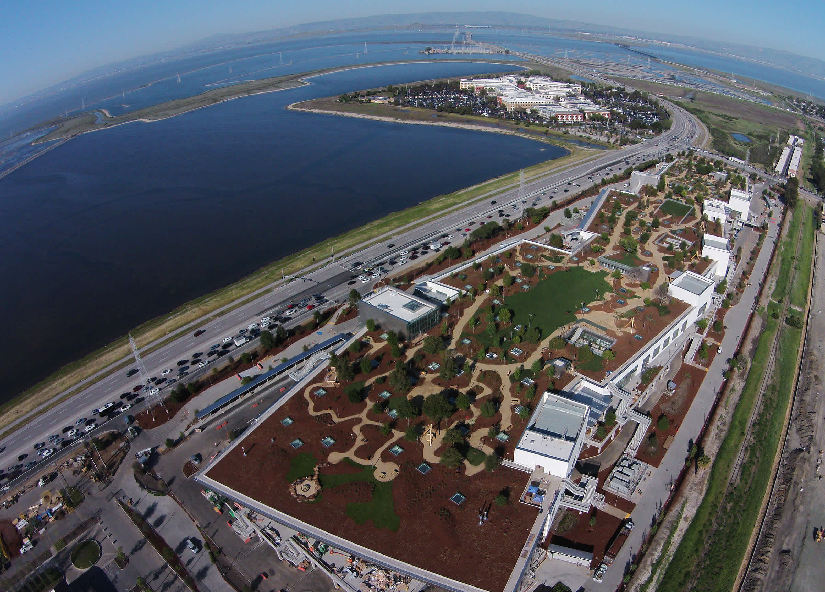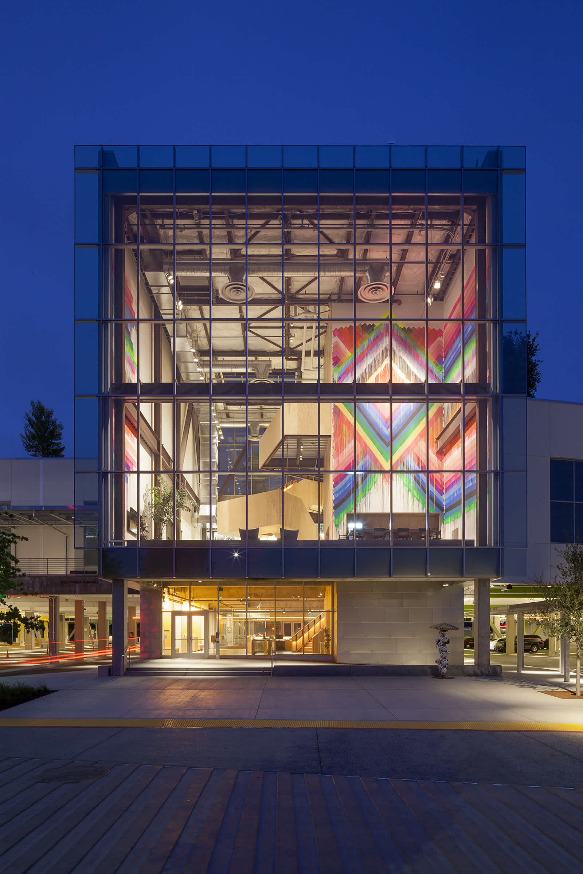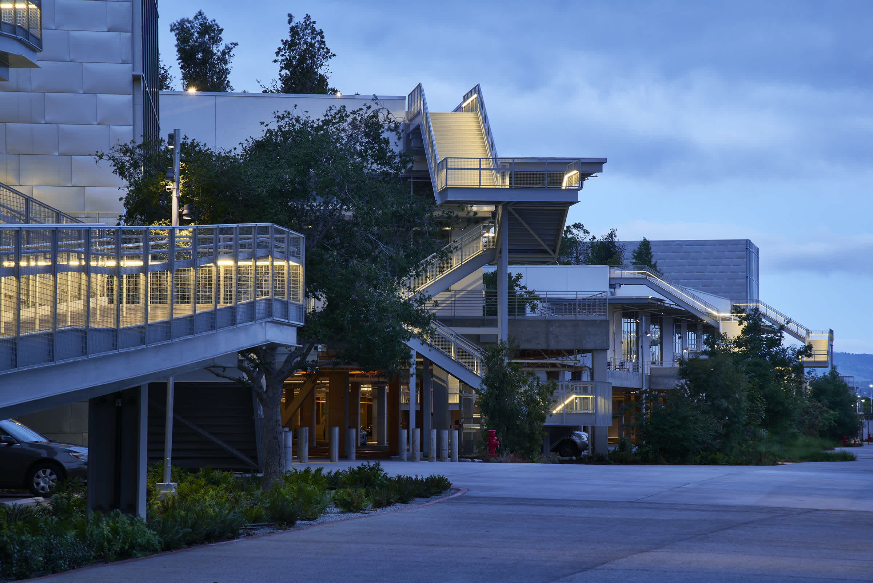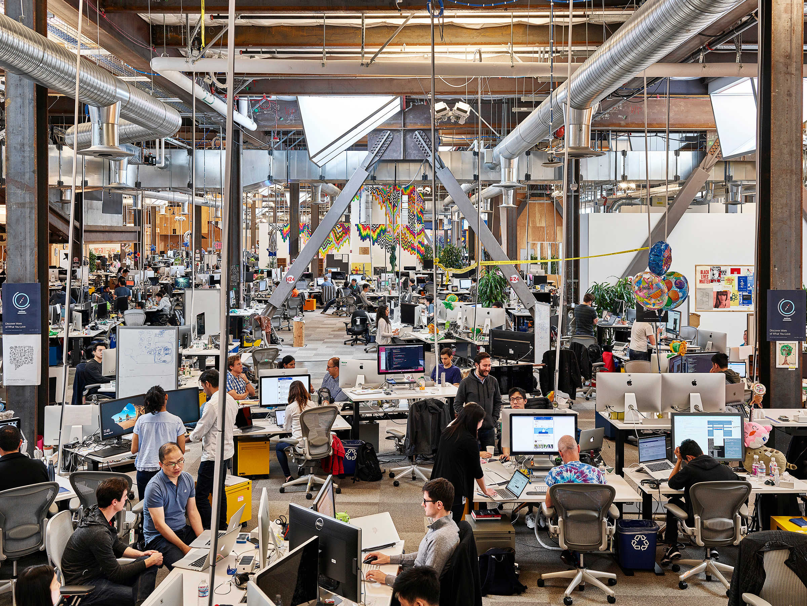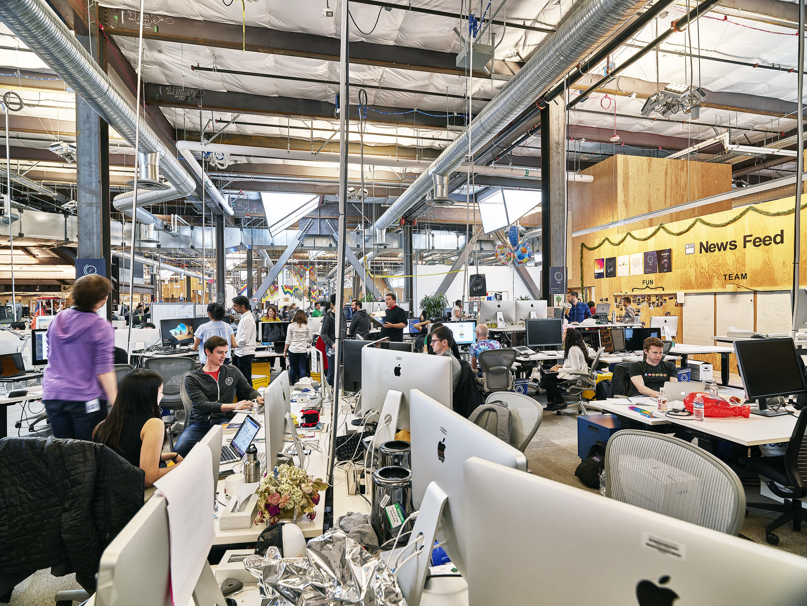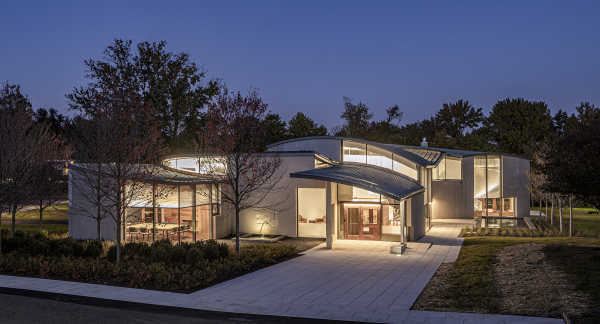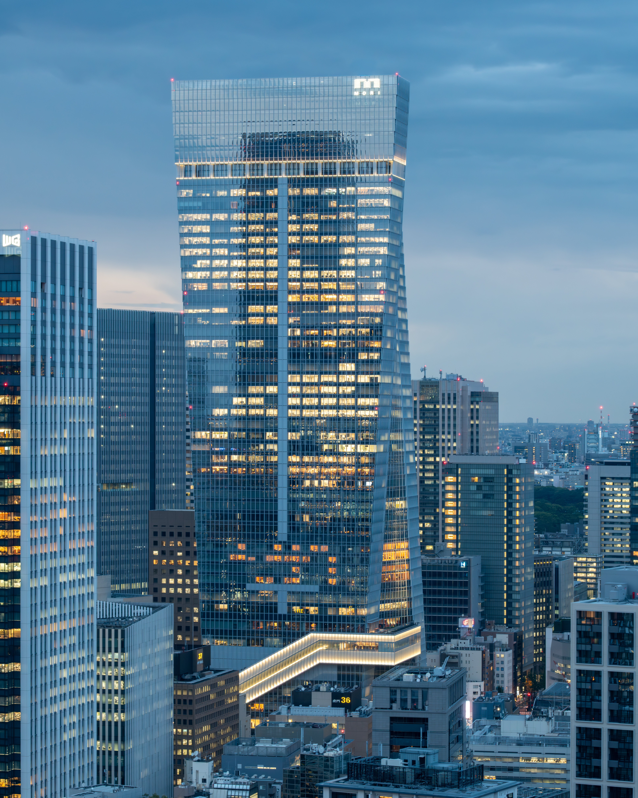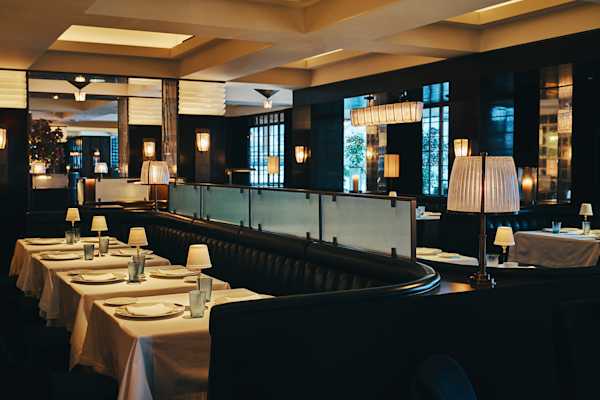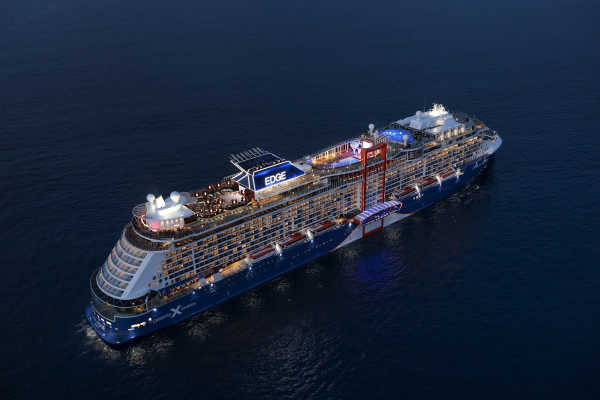MPK 20 at Meta HQ Menlo Park in Palo Alto, California, designed by Frank Gehry stretching over 10 acres sits above a parking garage and is topped with an immense outdoor park on its roof.
Harkening back to the old school “hacker lab,” Meta new campus presents an expansive open floor plan that thrums with energy, intellect and activity. To light this space, Descottes struck a delicate balance between accentuating the rawness of the programmer’s natural habitat, while drawing the eye to creative elements and natural light to provide a more organic atmosphere.
On the office floor, custom fixtures sourced from shipping cranes add an industrial flair, while subtle integrated linear fixtures draw one's eye to the artwork adorning conference room walls. Throughout, the ceiling is bejeweled by skylights outfitted with a translucent shield, which diffuses the direct natural light coming in and disperses it throughout the room for a more natural ambiance.
The English Garden-modeled roof deck retains a connection with the floor below through recessed skylights that glow like lanterns embedded in the landscape. Those seeking a bit of fresh air find themselves in a flora-filled escape where all light points are downwards to accentuate the surrounding vegetation. With defined areas of light and shadow, the lighting provides moments of intimacy to all the visitors of this verdant park.
Answering the multifaceted spirit of this shared creative space, L’Observatoire International’s versatile lighting design complements an architecture that honors both independent thought and collective vision.
Architect
Gehry Partners, LLPLandscape Architect
CMG Landscape ArchitectureStatus
CompletedDate Completed
2015
Client
Principal
Project Leader
Team
Socorro Sperati
Alex Miller
Photo Credit
Spencer Lowell / Eye Forward Agency
Bittermann Photography / Joel Sanders
Meta
