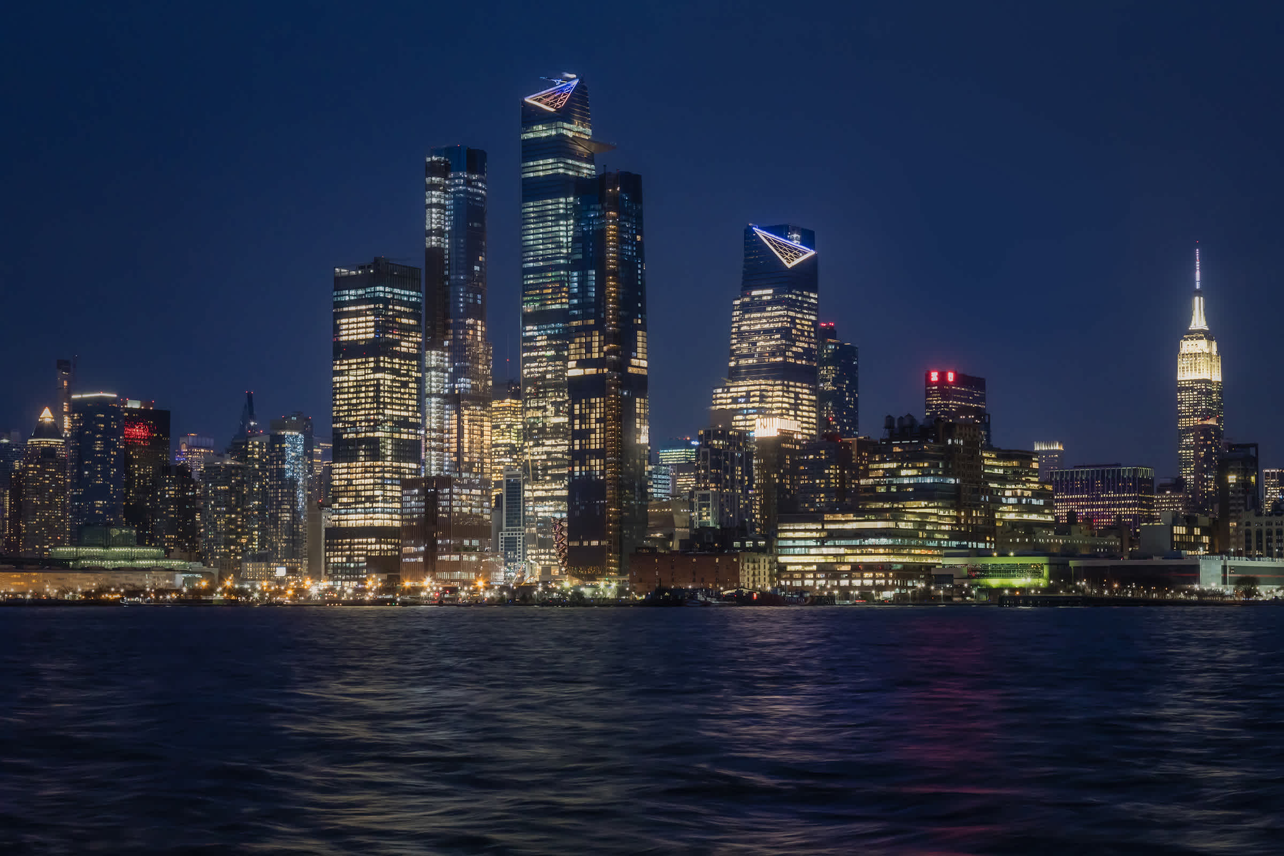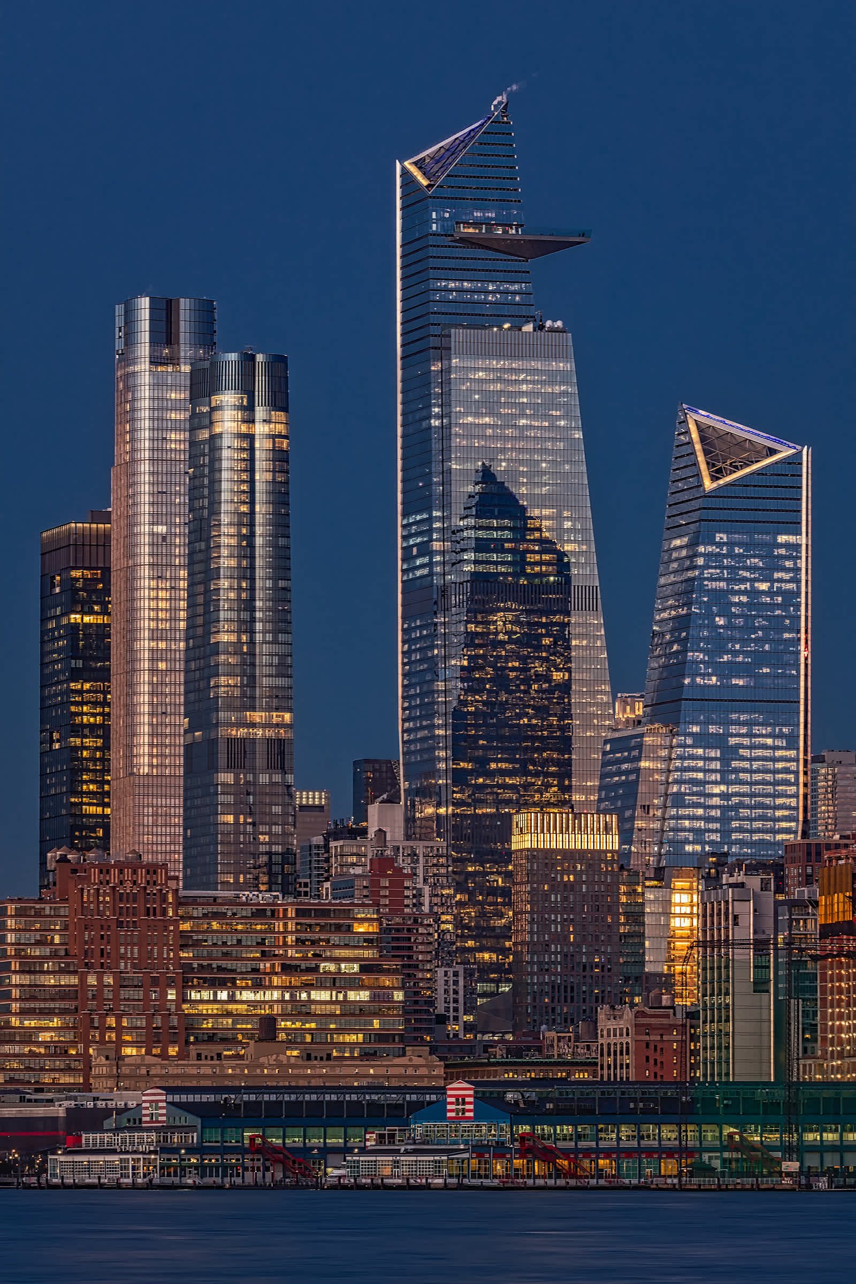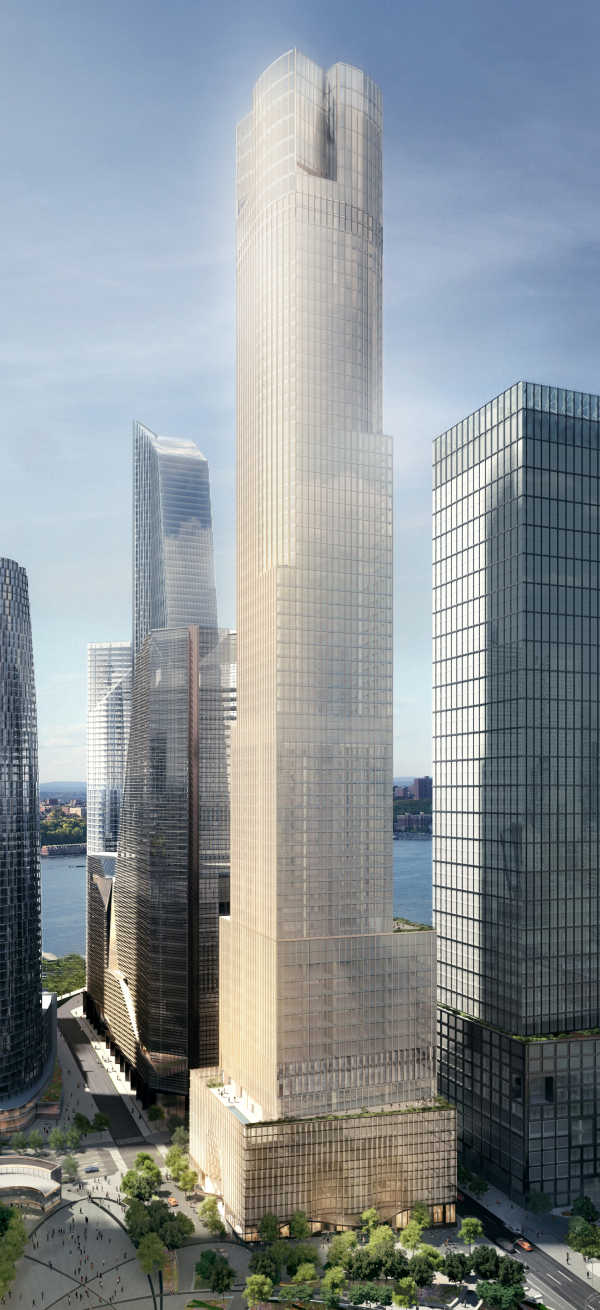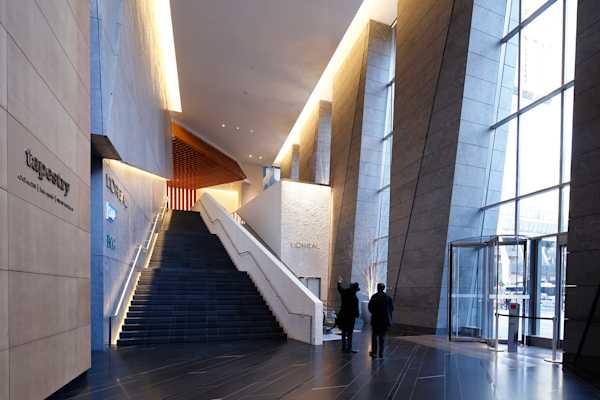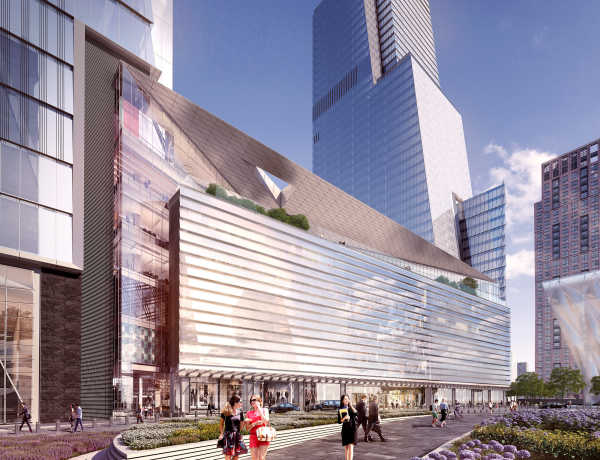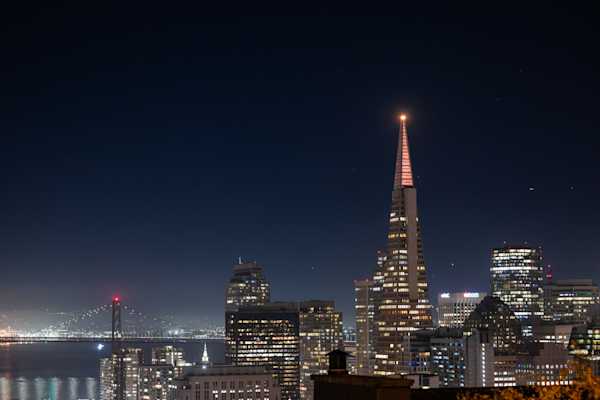L’Observatoire International together with Related Companies and Oxford Properties Group developed a lighting concept for Hudson Yards, distinguishing the project as a bold and dynamic addition to the New York City skyline. The lighting design is coherent and precise, creating a focal point anchoring the unique group of buildings to the skyline and showcasing the cities newest feat in architecture design.
L’Observatoire International used an innovative approach to the lighting design by defining each tower with a distinct character at night. Differentiating each structure by magnifying the façade and defining the tower crowns creates a visual rhythm, one that re-defines the New York skyline and inspires further conversation and discovery of the interior and exterior public spaces.
By balancing the unification of the site with highlighting the key architectural gestures in this master plan, the lighting signature of Hudson Yards is revealed at night as the most adventurous and challenging project in New York City construction history to date.
L’Observatorie International is designing the lighting for the masterplan, the Shops & Restaurants at Hudson Yards, the Vessel, and for the facades, observation decks and interior public spaces of the following towers: 10, 15, 30, 35 and 50 Hudson Yards.

