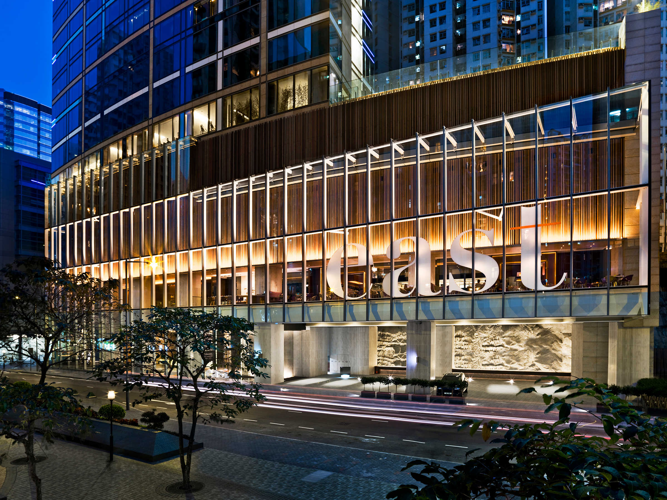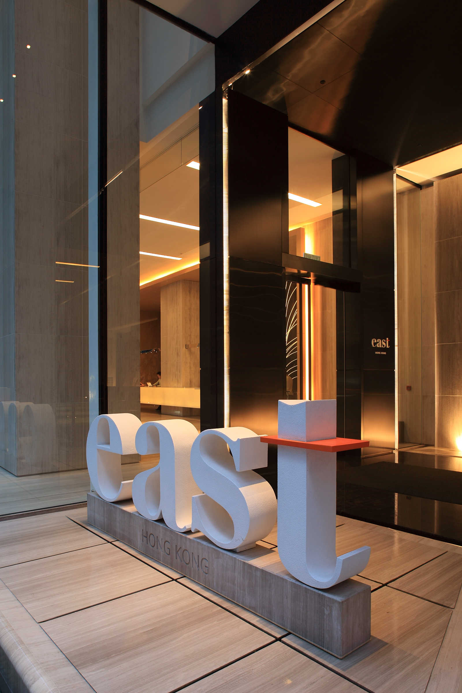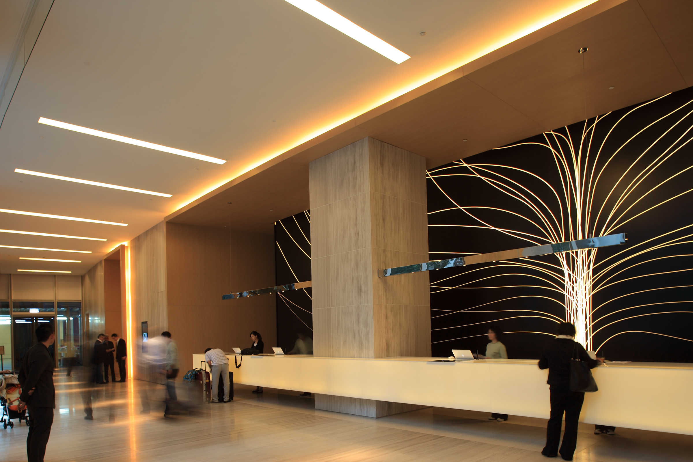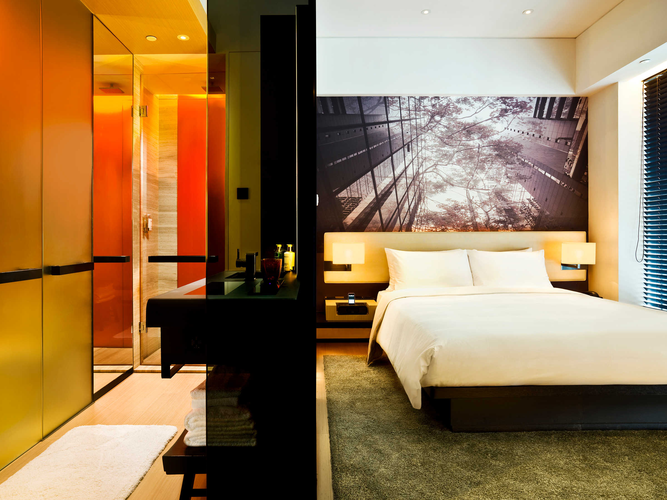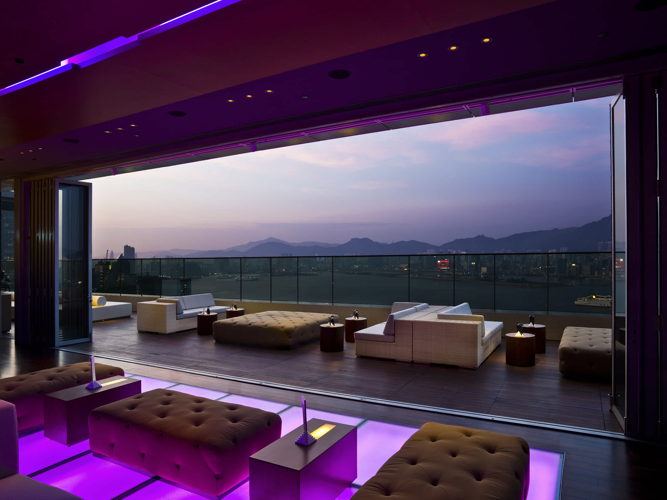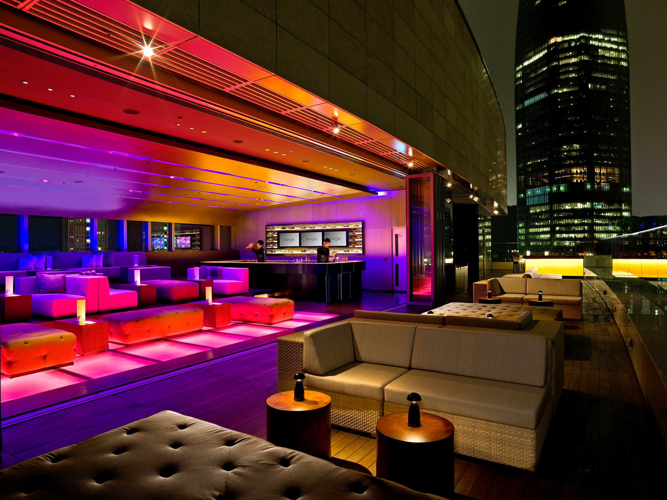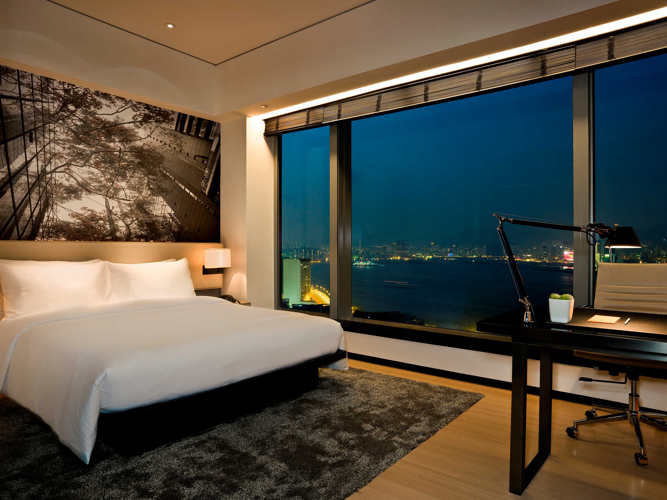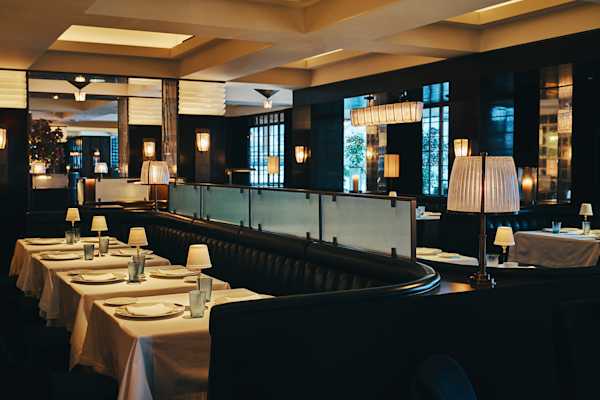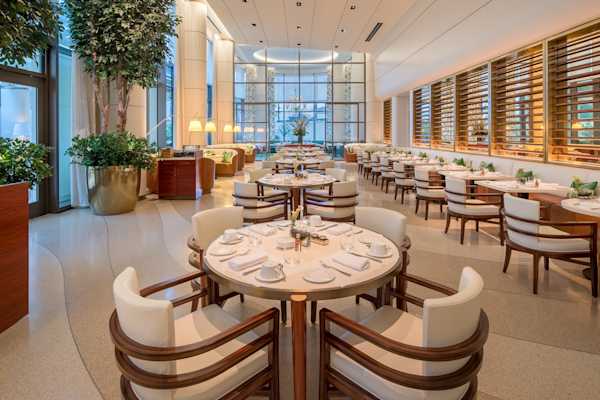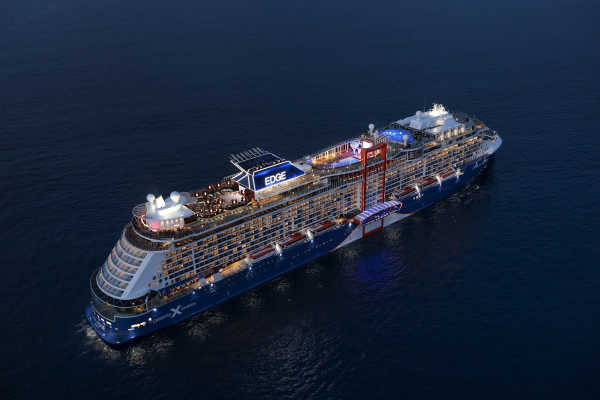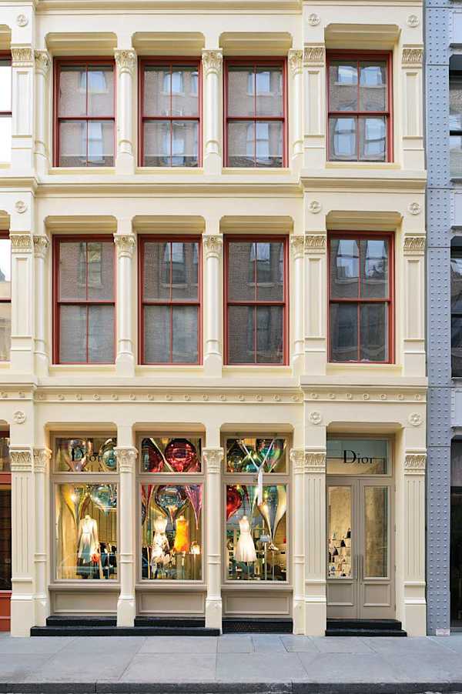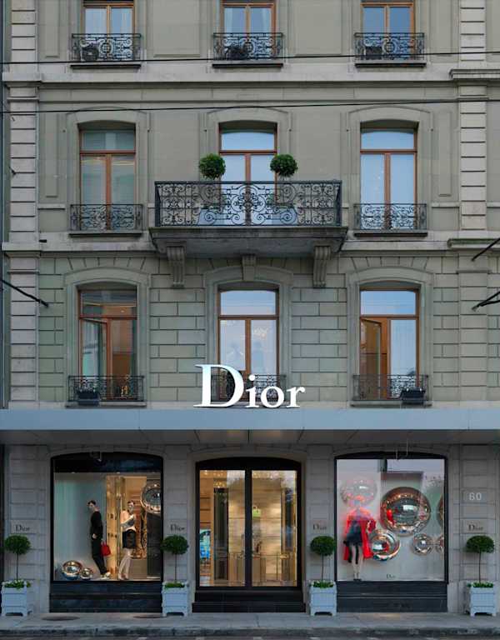East Hong Kong, a business hotel located in a residential/commercial neighbourhood in Hong Kong, takes a different look at hotel design by planning from the inside-out. The interior designer was appointed early in the design process, to carry out the space planning of the rooms and public areas, consisting of the entrance, lobby reception, all day dining, health club, 339 guestrooms, six suites and a rooftop bar, as an integral part of the architecture. It is the interior spatial experience rather than ornamentation that shapes the design. The name “EAST” resulted from the design concept which interprets the contemporary Oriental/Hong Kong travel experience as being world class, efficient, modern, playful, with a touch of Chinese culture
Architect
CL3Developer
Swire PropertiesSize
180,000 ft2 / 16,722 m2
Status
CompletedDate Completed
2010
Client
Principal
Team
Jason Neches
Photo Credit
Courtesy of Swire Properties
