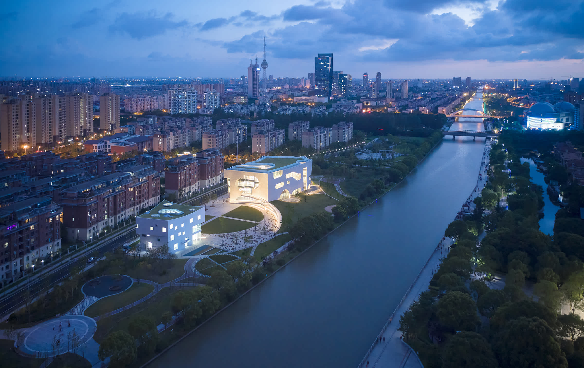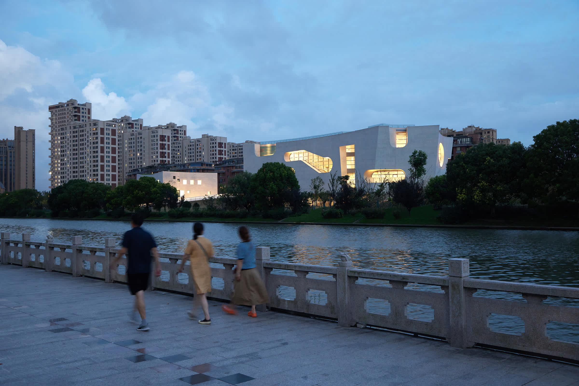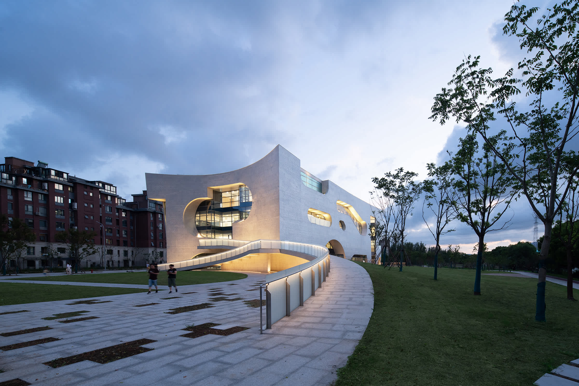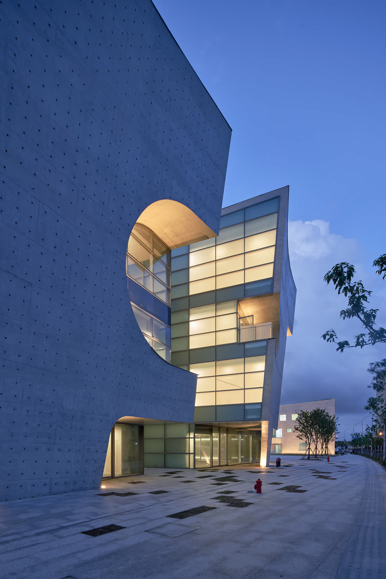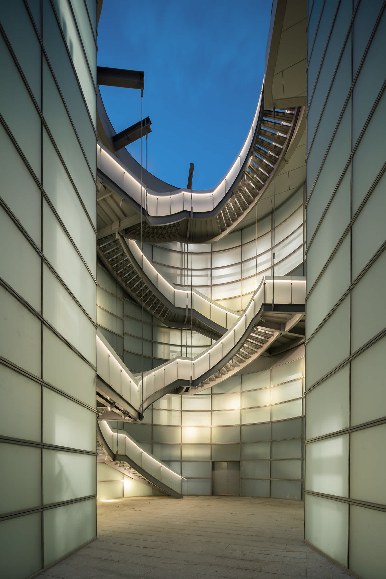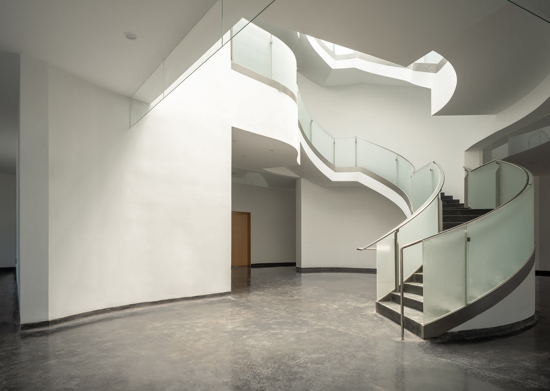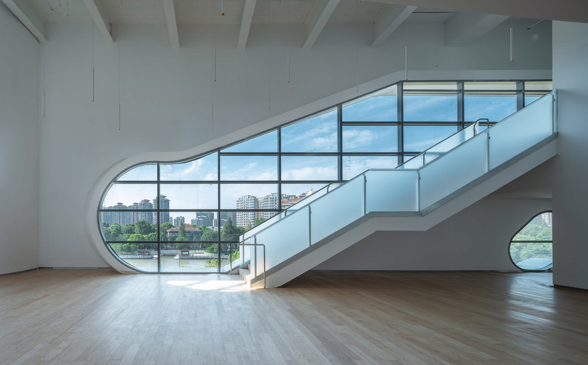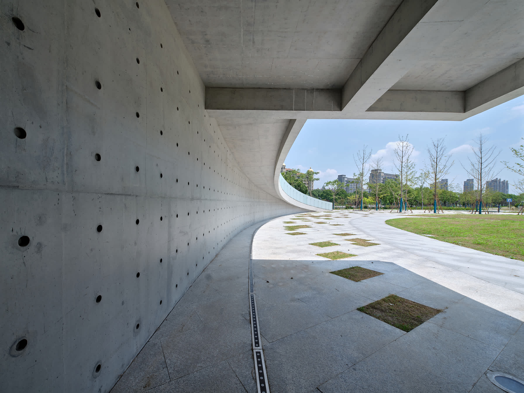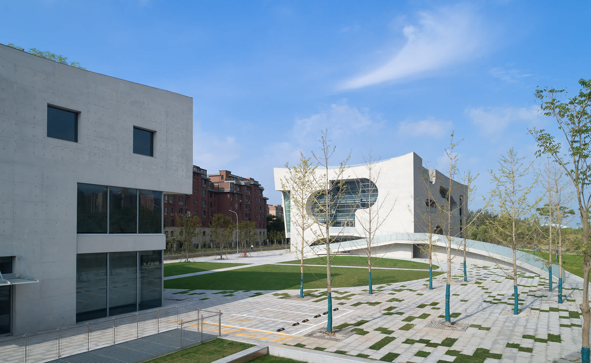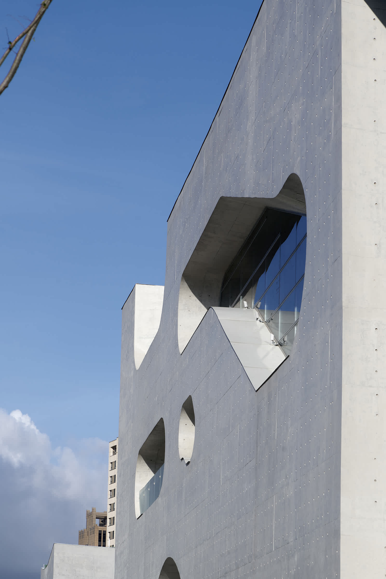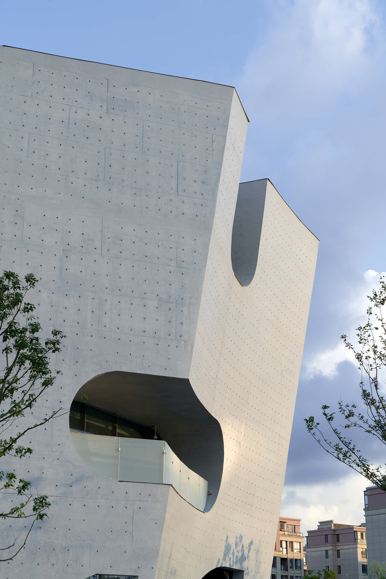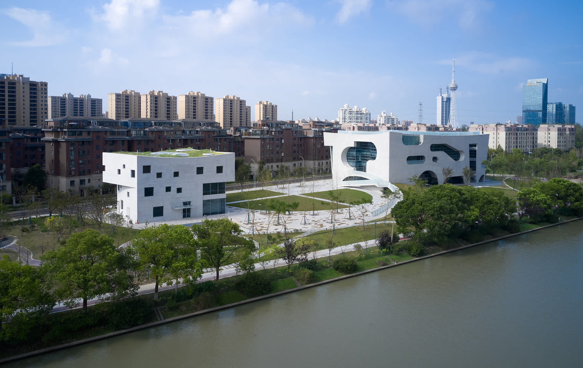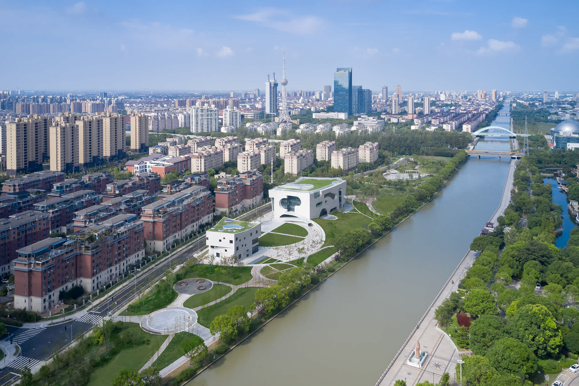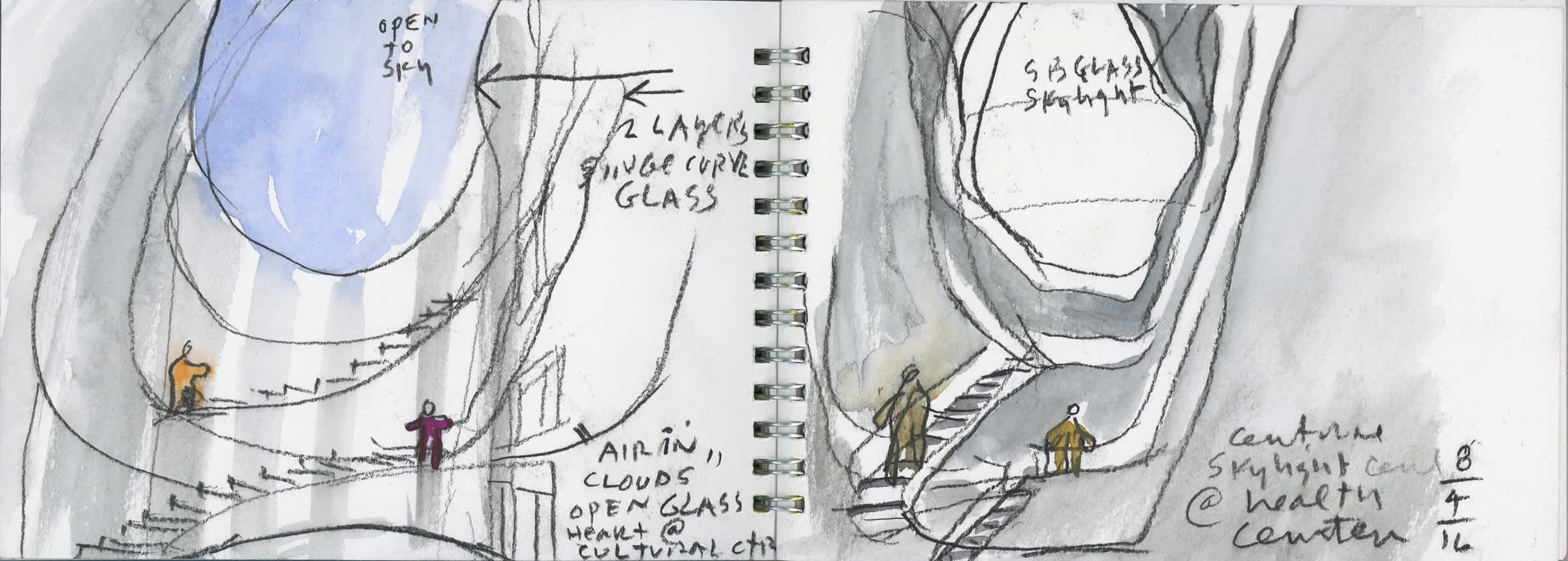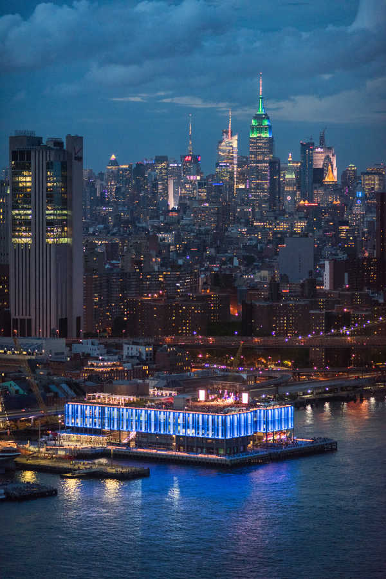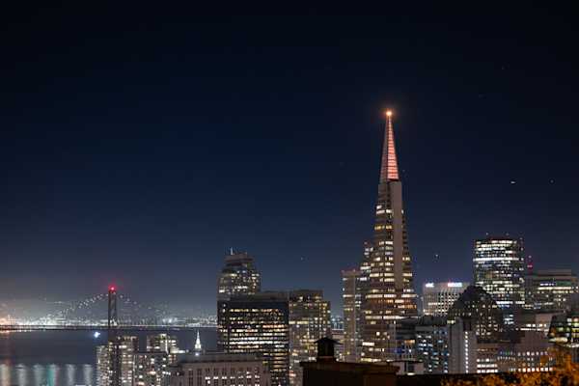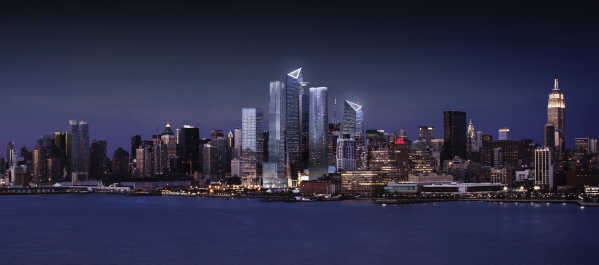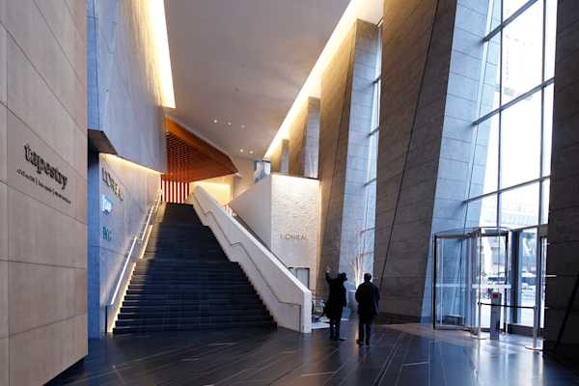Designed in 2016, the Shanhai Cofco Cultural and Health Center aims at being a social condenser, fostering community among the residents of the surrounding new housing blocks with a public space and park along an existing canal. While the adjacent housing blocks are repetitive, here the architecture is of spatial energy and openness, inviting the whole community in for recreational and cultural programs.
Shaping a central public space, the Health Center and Cultural Center are exoskeletal concrete construction. Subtractive cuts in the concrete structure carry on the space shaping architectural language.
The landscape and two new public buildings are merged by the concept of “clocks and clouds.” The landscape is organized in large, clocklike circles forming a central public space, and the buildings are cloudlike in their porosity and openness. The Cultural Center hovers over a transparent glass base that exposes a café and game and recreation rooms. A curved ramp, climbing gently up to the second floor, creates a continuous experience of overlooking. The Health Center is also shaped by the curves of the landscape. Both buildings have green sedum roofs, which merges them further with the landscape when seen from the surrounding apartment buildings.
Architect
Steven Holl ArchitectsAssociate Architects
East China Architectural Design & Research InstituteSize
80,944 ft2 / 7,520 m2
Status
CompletedDate Completed
2021
Principal
Project Leader
Carlina Geraci
Team
Photo Credit
Courtesy of Steven Holl Architects
Courtesy Aogvision 奥观建筑视觉
