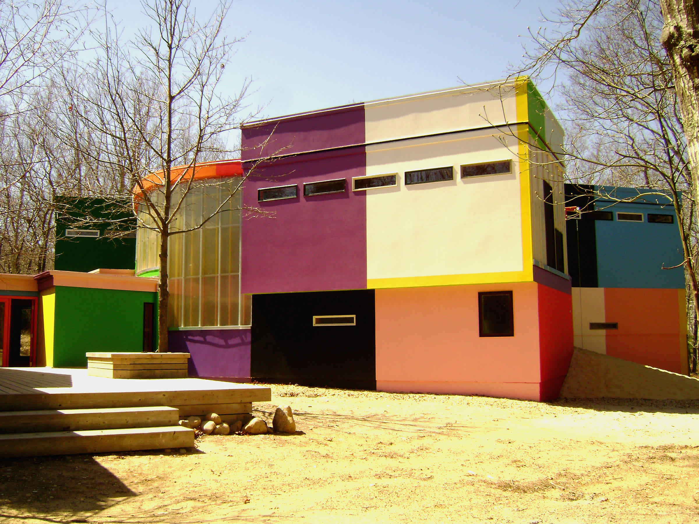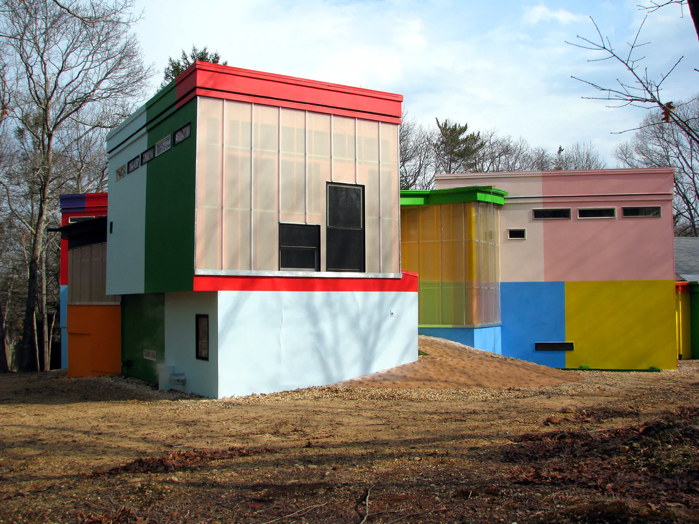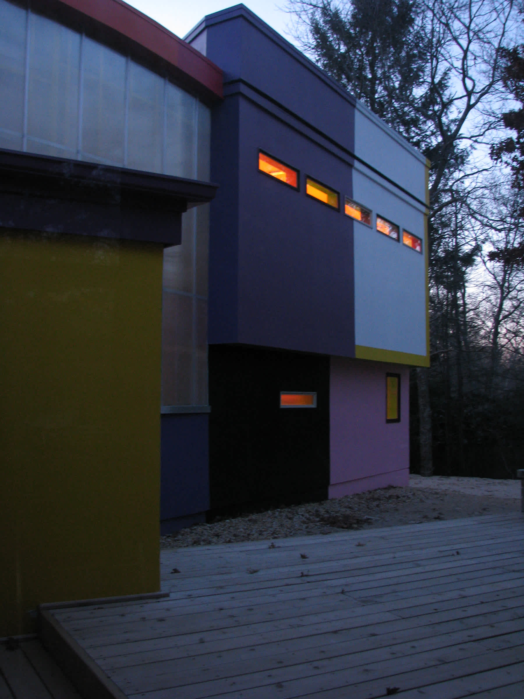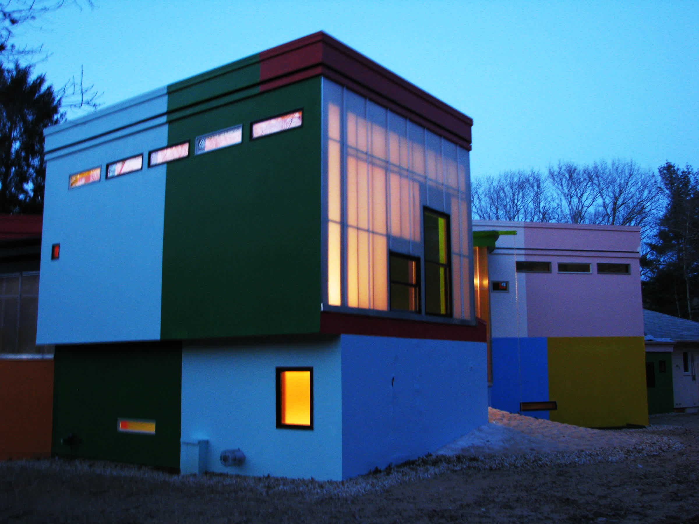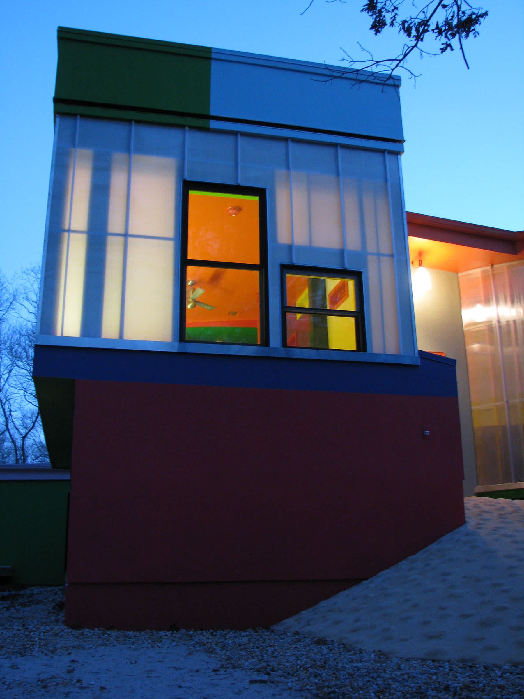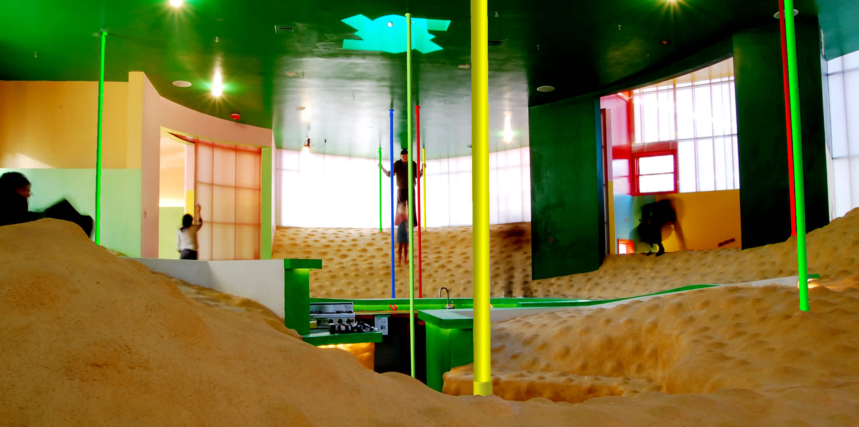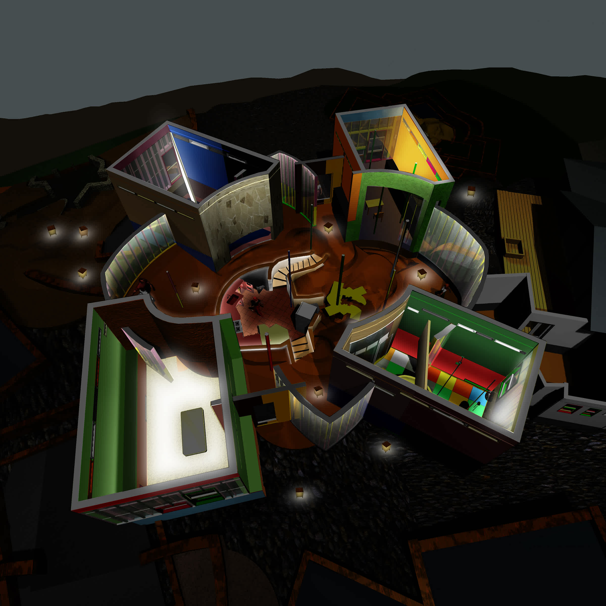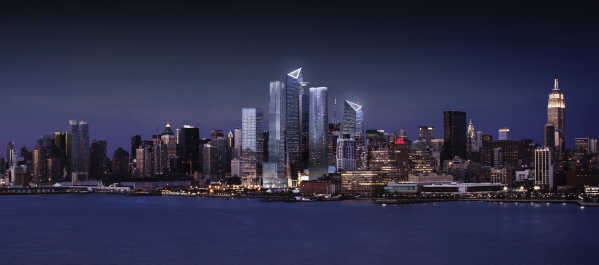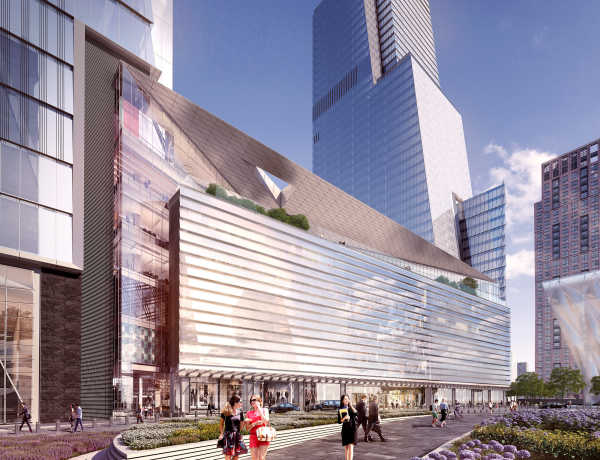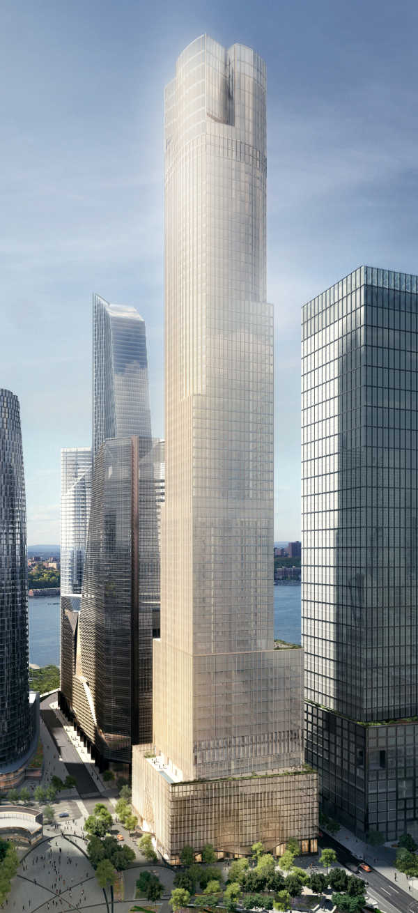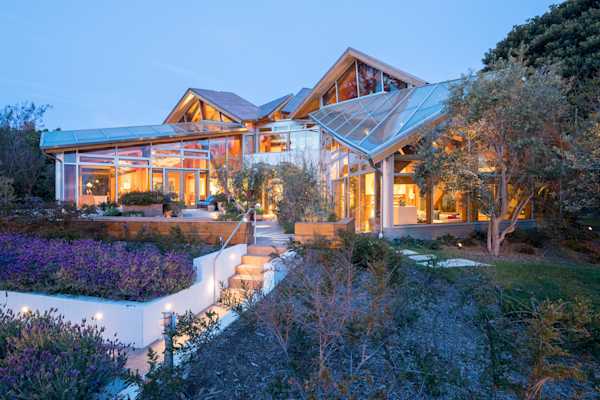“Start by thinking of architecture as a tentative constructing toward a holding in place. Architecture’s holding in place occurs within and as part of a prevailing atmospheric condition that others routinely call biosphere but which we, feeling the need to stress its dynamic nature, have renamed bioscleave.” —Madeline Gins + Arakawa.
Bioscleave House is a private home-cum-interactive laboratory with sloping floors and unexpected seams, whose fundamental subject is “staying alive/ coming alive to/ staying alive to.” The house offers immortality to those who move about within.
Architects Arakawa and Gins executed extensive interdisciplinary research that engendered atypical solutions for domestic space. In response, the lighting is made mobile and changeable. Light for various rooms comes from sources in the walls, floors, and ceilings. Lighting for common spaces is integrated with the exterior scheme.
Artist
Arakawa + GinsSize
2,700 ft2 / 251 m2
Status
CompletedDate Completed
2008
Client
Principal
Photo Credit
Joke Post
Madeline Gins
Jose Luis Perez-Griffo Viqueira
