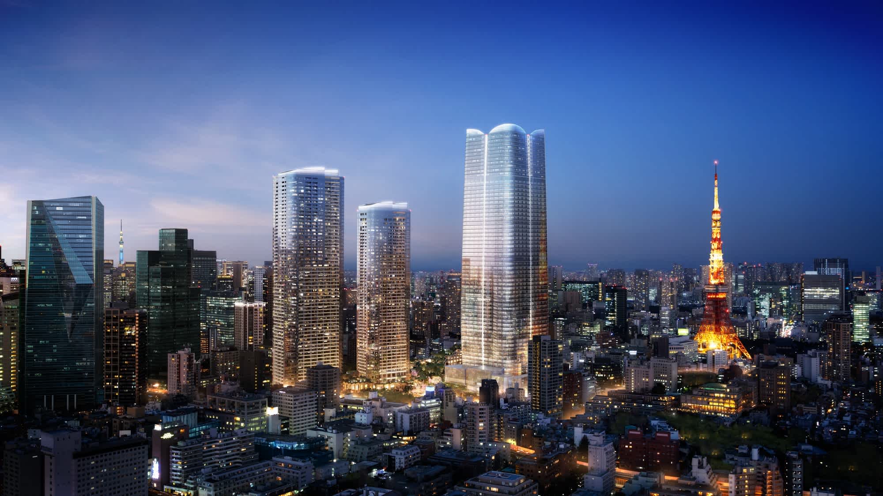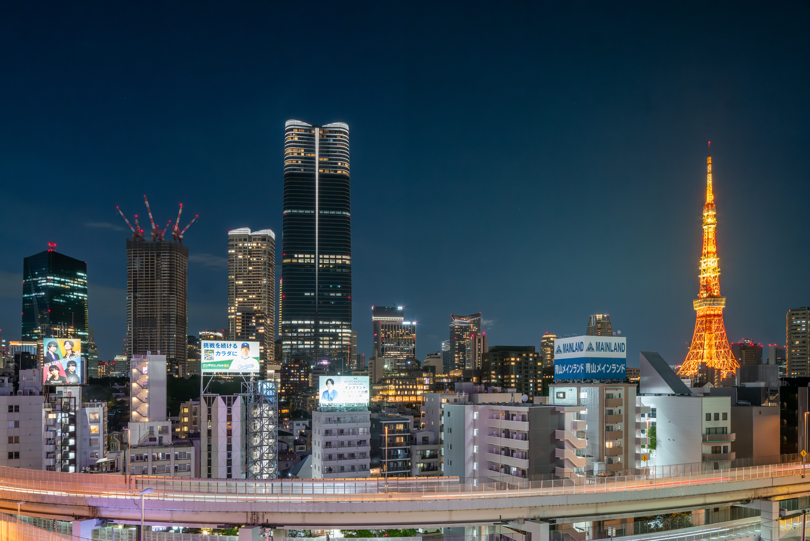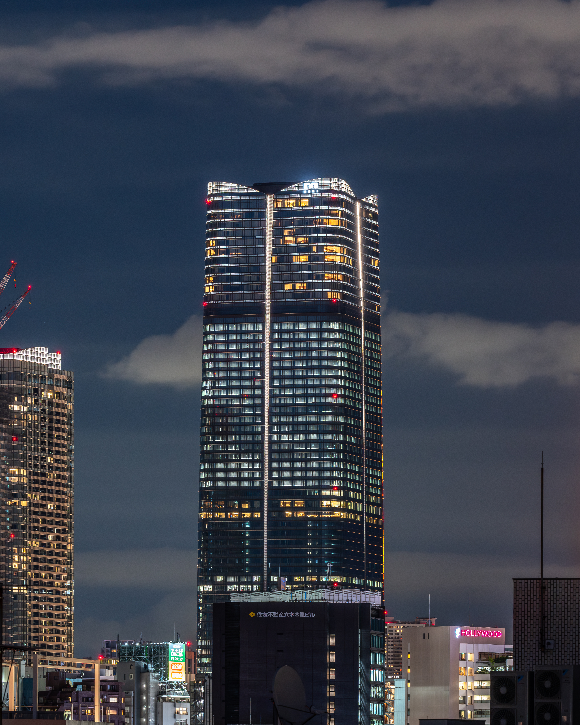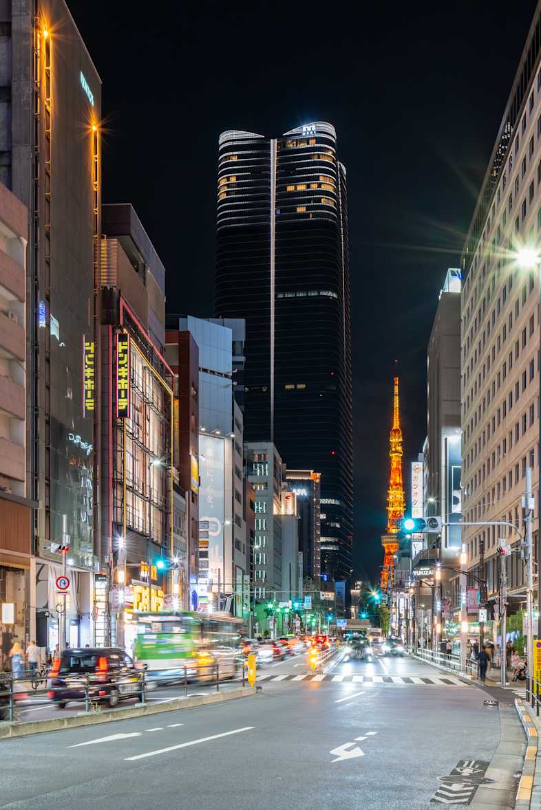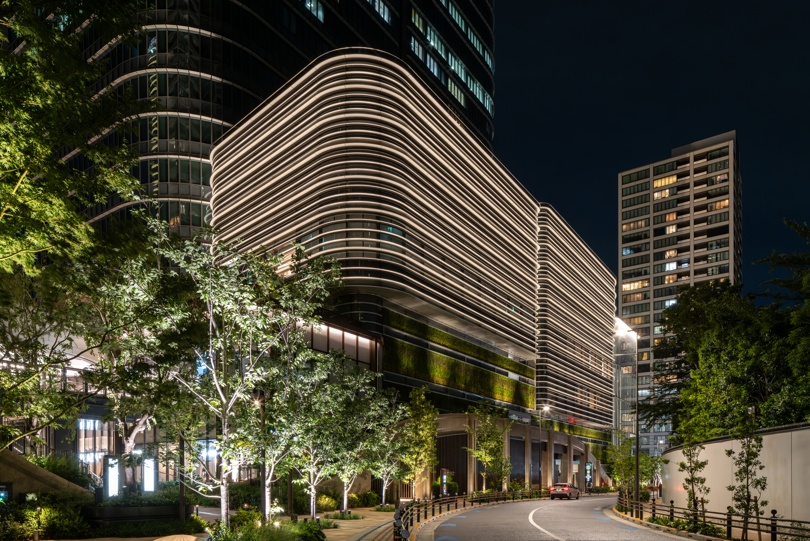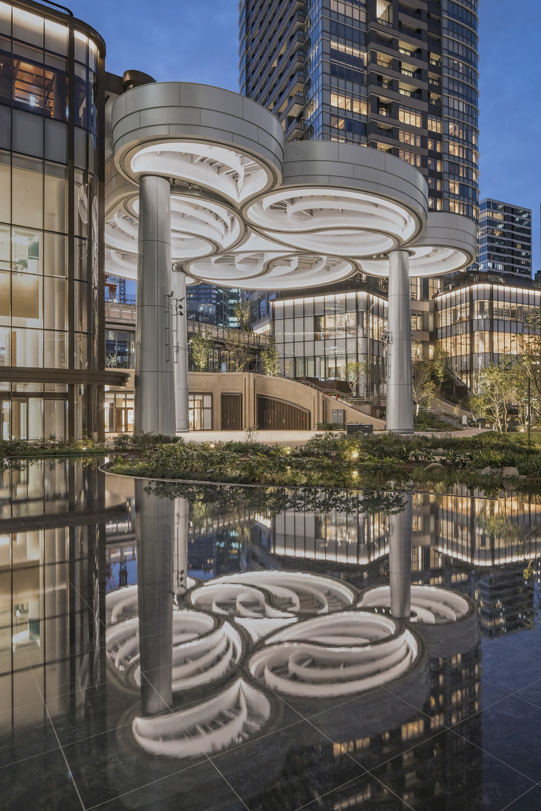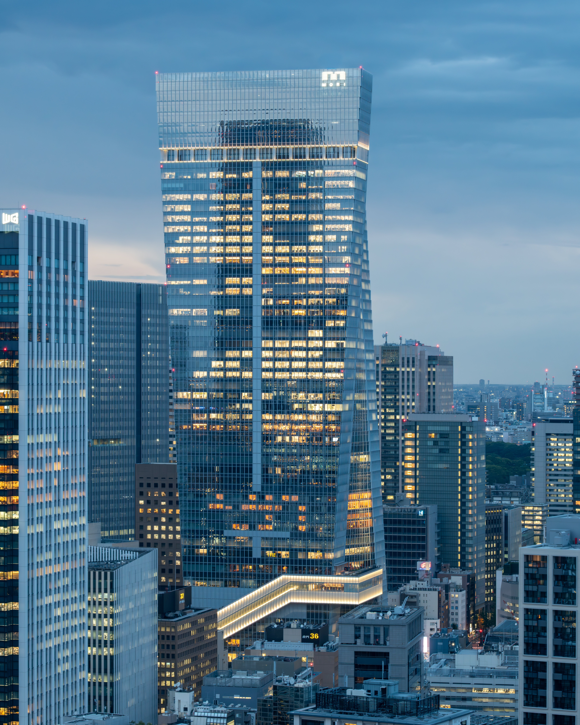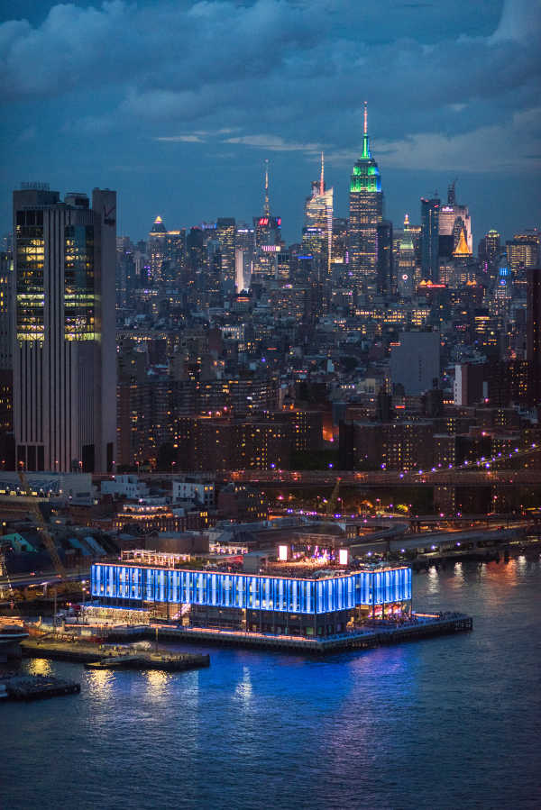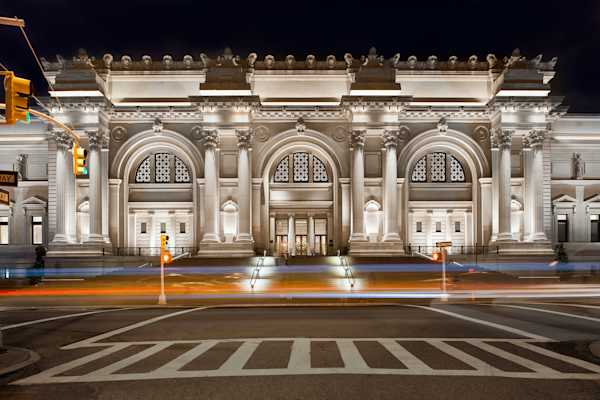A new high-end neighborhood is emerging between two hip areas in central Tokyo, with three striking mixed-use towers serving as a focal point for the revitalized downtown cityscape. As a development led by Mori Building Co., Ltd., a Japanese urban developer, and designed by architect Pelli Clarke & Partners (PCP), the high-rise towers take a cue from their modern surroundings, while still honoring the area’s local style and traditions, forging a new era for the evolving urban district.
Tower façade lighting by L’Observatoire International, as well as illumination of landscape elements designed by Heatherwick Studio, supports Mori Building’s overall vision for the “city within a city,” establishing a unique identity that also complements the surroundings and respects each structure’s usage. For the three PCP-designed towers (A, B-1 and B-2), L’Observatoire drew inspiration from the way that light moves through cyclical passages of time—from day to night as well as season to season—resulting in simple, organic design concepts such as flowing water and silhouettes of Mt. Fuji throughout the year.
To emphasize the idea of flow through lighting, horizontal and vertical layers of illumination accent the materiality of the towers’ façades. For A district Tower, the tallest of the three, vertically-mounted linear light emphasizes a recessed architectural grill toward the top of the structure, which is capped by a glowing crown, where linear grazers behind the rooftop glass create a gradient wash down the façade. The vertical lines of light fade out toward the bottom of the building, where linear fixtures integrated within horizontal aluminum fins provide a soft upward glow. Since the nearly identical Towers B-1 and B-2 are largely residential, direct-view linear light is limited to vertical seams toward the top of the buildings’ façades, as well as subtle crown lighting to match Tower A’s aesthetic.
During all four seasons, the lighting design will extend the sunset aesthetic further into each evening. However, the fixtures also have RGBW color-changing capabilities and can display scenes based on the time of day or year, with the whole palette range from cool to warm colors.
Heatherwick-designed landscape components surrounding the three towers—including A district Tower’s exterior Big Canopy structure, as well as the façade of an adjacent school building—also carry concepts from the surrounding areas into the new development. Specifically, the geometry of the hilly neighborhoods is visible within the canopy, where banded ribbons overlap and combine to create a multifaceted structural covering that softly glows from within. To achieve the effect while maintaining visual comfort, linear fixtures are mounted along the interior of the bands, highlighting the main gestural ribbons and providing subtle accent light on the smaller ones in between.
For the international school located on the other side of the tower, exterior lighting allows the building to rest after dark, while still highlighting architectural details. To avoid glare to nearby residences, a minimal number of concealed fixtures were used to softly uplight exterior columns and ceilings, as well as the undersides of large terrace surfaces.
Behind the scenes, the team considered energy consumption and the most effective use of light throughout the process, steering the “modern urban village” directly into Tokyo’s future.
https://www.mori.co.jp/en/ https://project.azabudai-hills.com/en/#en
Design Architect
Pelli Clarke & PartnersDesigner
Heatherwick StudioSize
2,973,000 ft2 / 276,192 m2
Status
CompletedDate Completed
2024
Client
Principal
Project Leader
Carrie Chang
Michiru Tanaka
Natalia Priwin
Team
Photo Credit
Matthew Watson
ⒸDBOX for Mori Building Co., Ltd.
