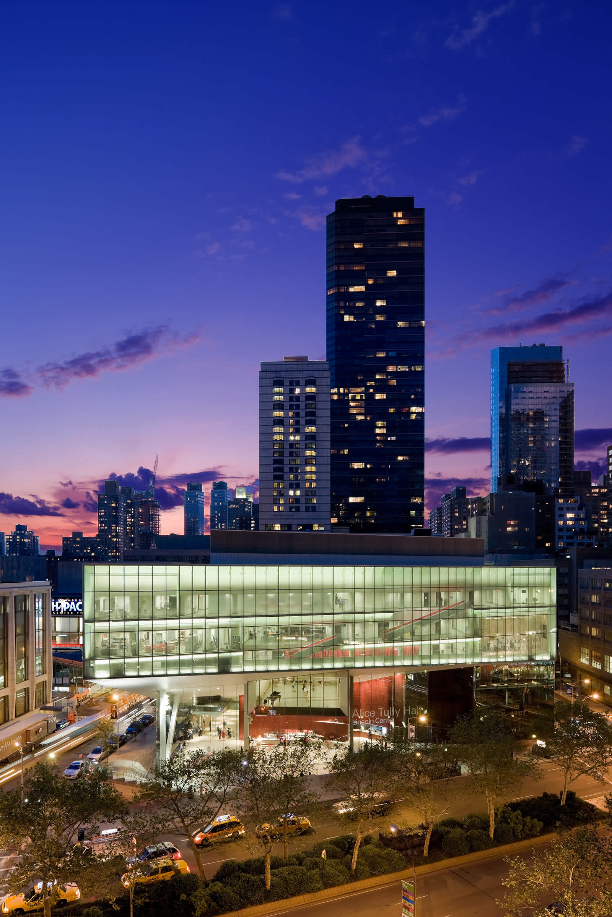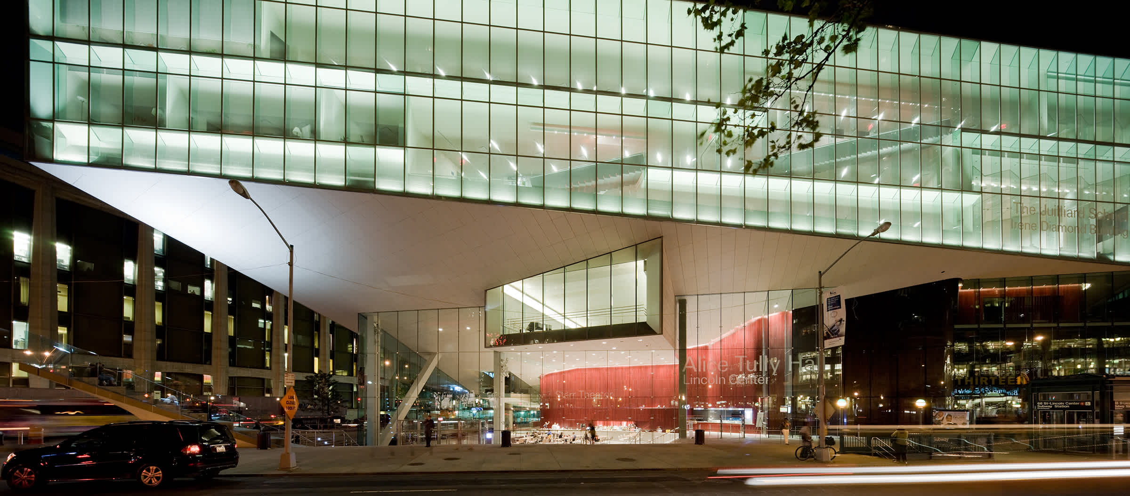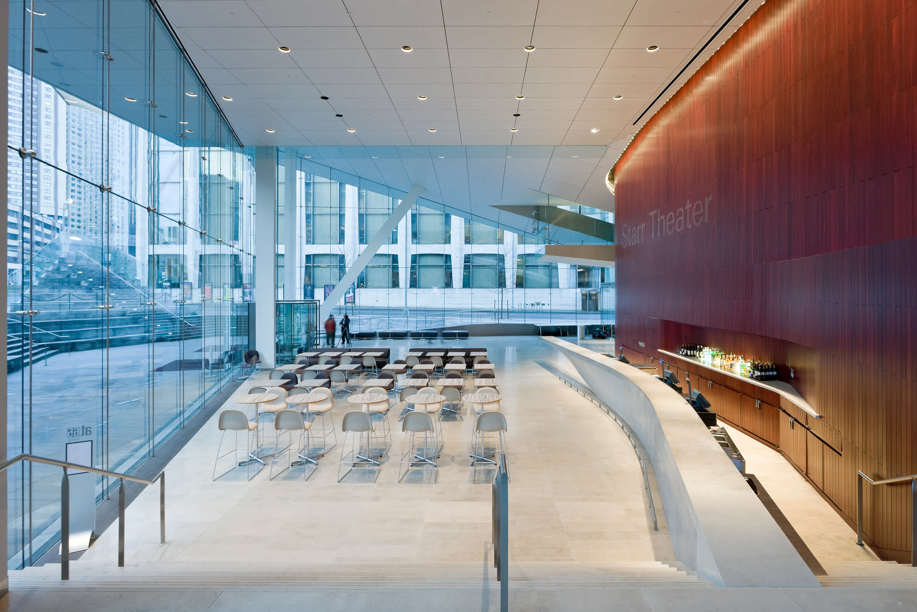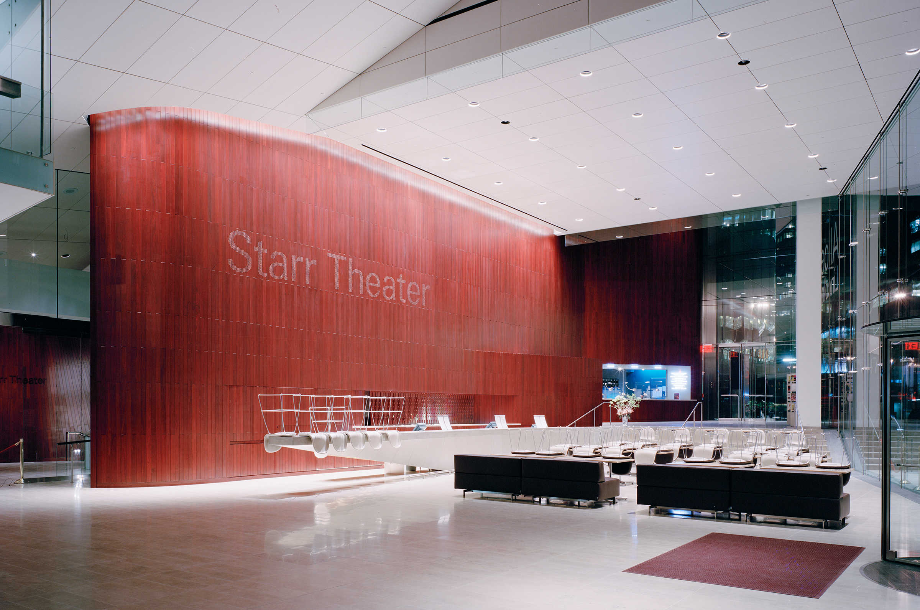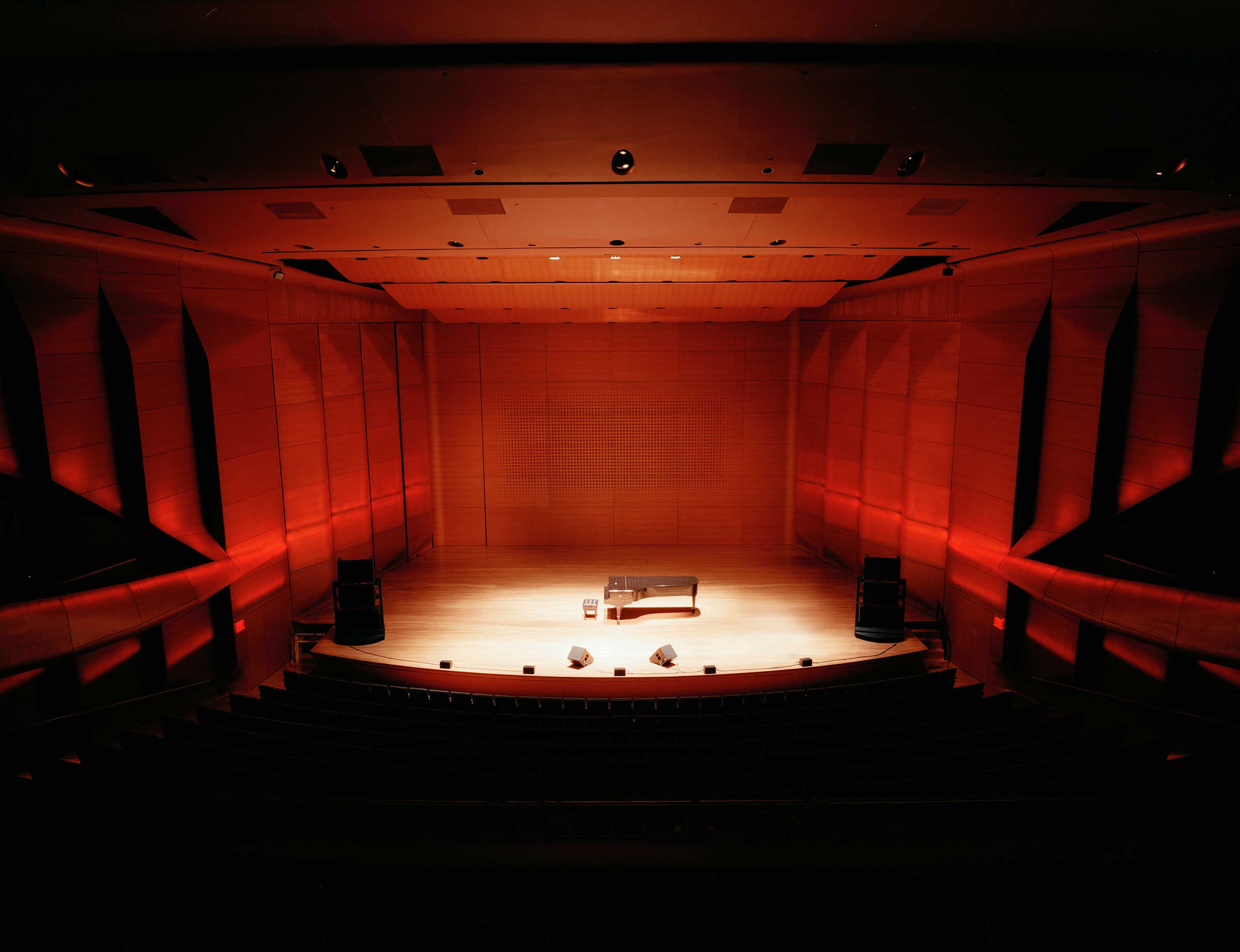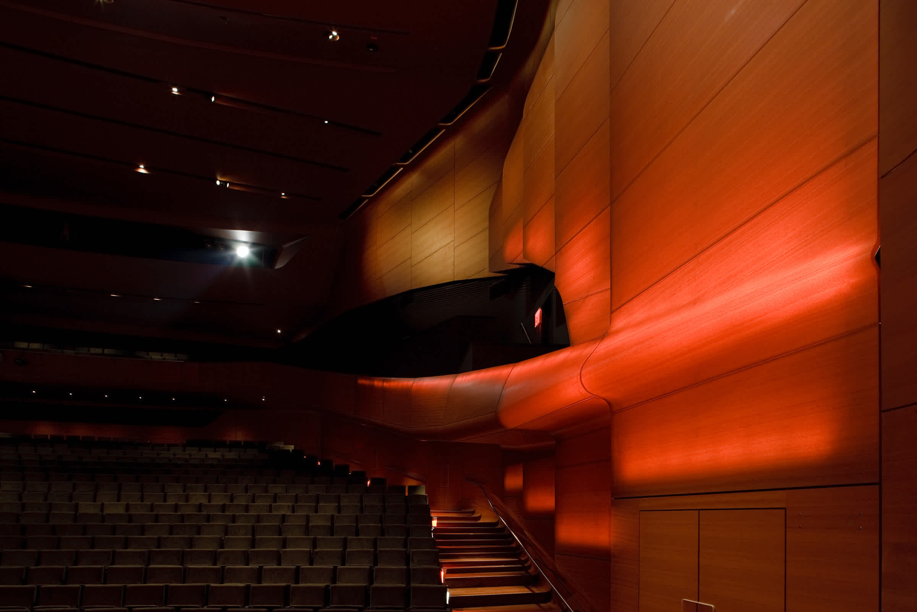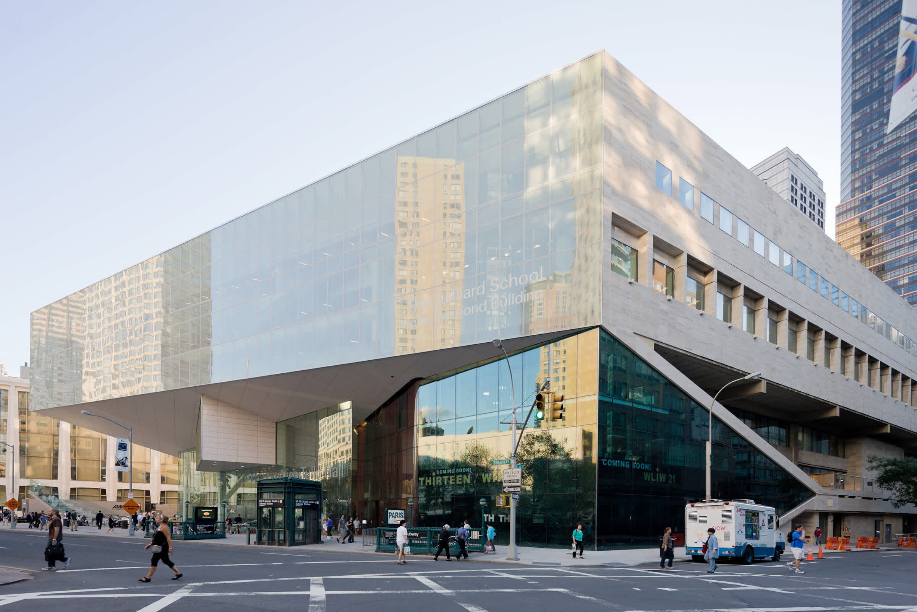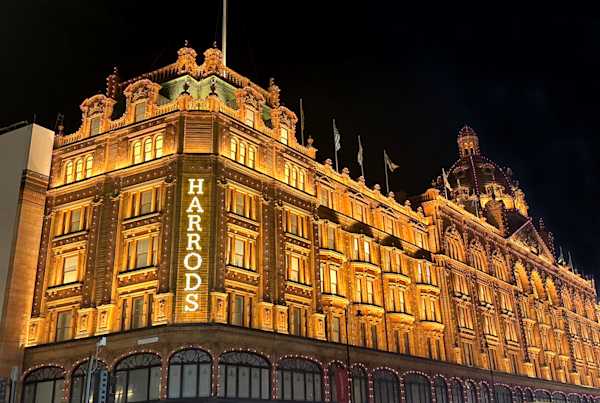The lighting concept unifies and brings a nocturnal identity to the many public spaces, thereby accentuating the vitality of the institution’s nightlife.
As part of the Lincoln Center 65th Street Development Project, the Juilliard School and Alice Tully Hall underwent a major renovation and expansion by architects Diller Scofidio + Renfro and FXFOWLE. Alice Tully Hall utilizes new interior materials, state-of-the-art technologies, and updated equipment for concerts, film, theater, and dance. The expansion of the Juilliard building created a three-story all-glass lobby and sunken plaza beneath a cantilevered extension, “projecting a newly visible public identity to Broadway.”
L'Observatoire International provided the lighting design for the concert hall, the school and surrounding public spaces. The lighting concept unifies and brings a nocturnal identity to the many public spaces, thereby accentuating the vitality of the institution’s nightlife. In the concert hall, the lighting is hidden behind the walls' resin panels, making the walls themselves emit light. In lieu of the parting of the stage curtains, the start of the concert is signaled by the blushing walls.
Architect
Diller, Scofidio + RenfroArchitect
FXFOWLESize
80,000 ft2 / 7,432 m2
Status
CompletedDate Completed
2009
Awards
Principal
Project Leader
Jason Neches
Photo Credit
Iwan Baan, Courtesy of L'Observatoire International
Studio Dubuisson, Courtesy of L'Observatoire International
