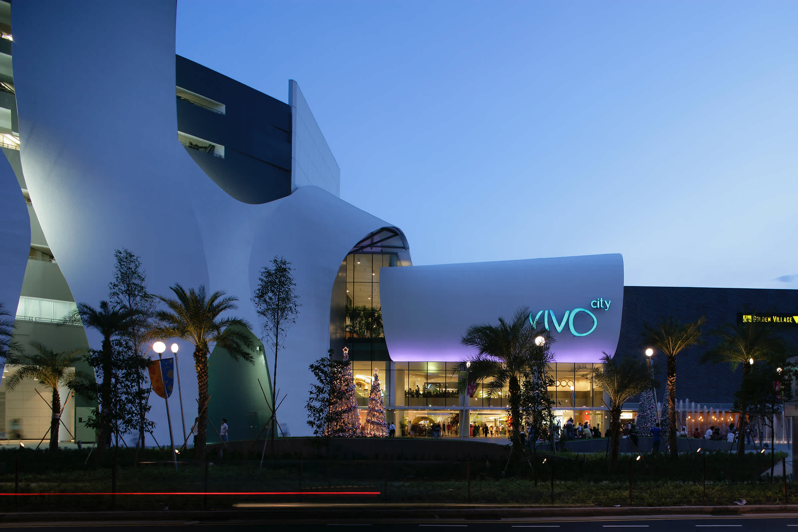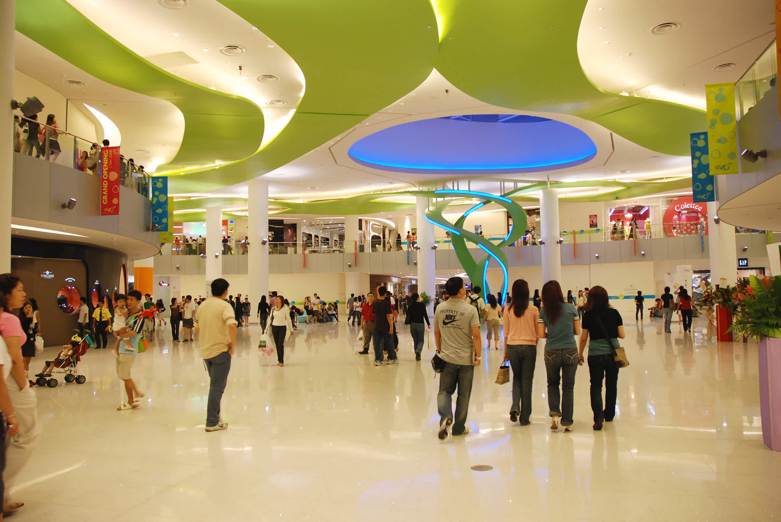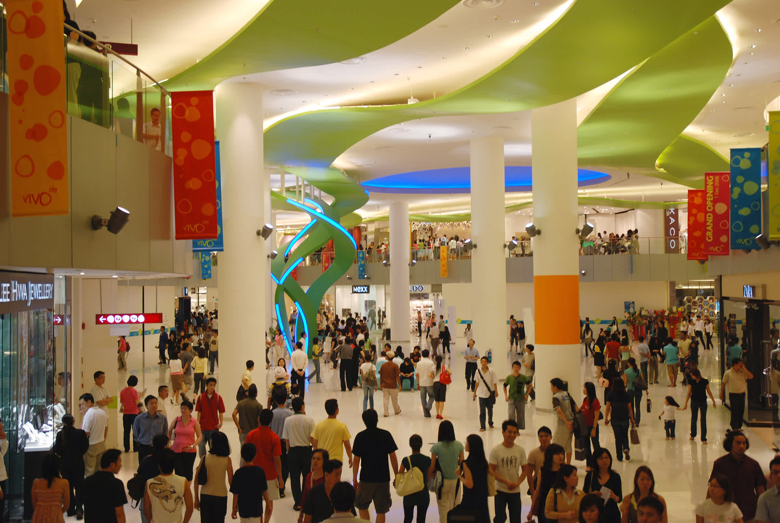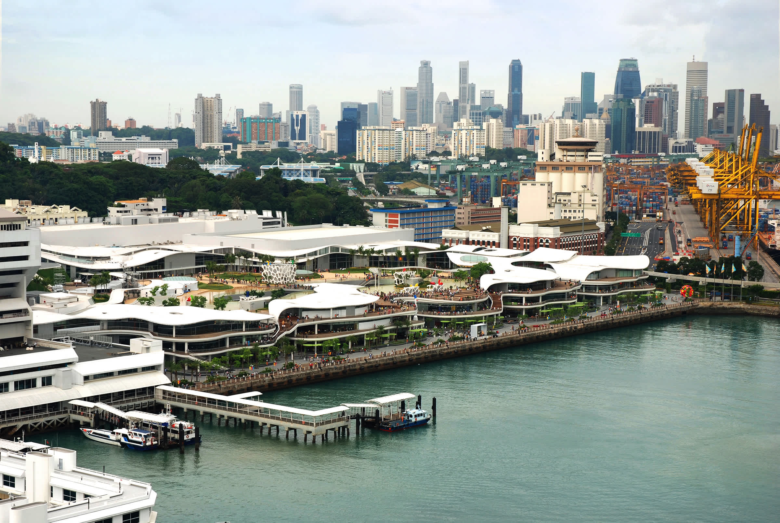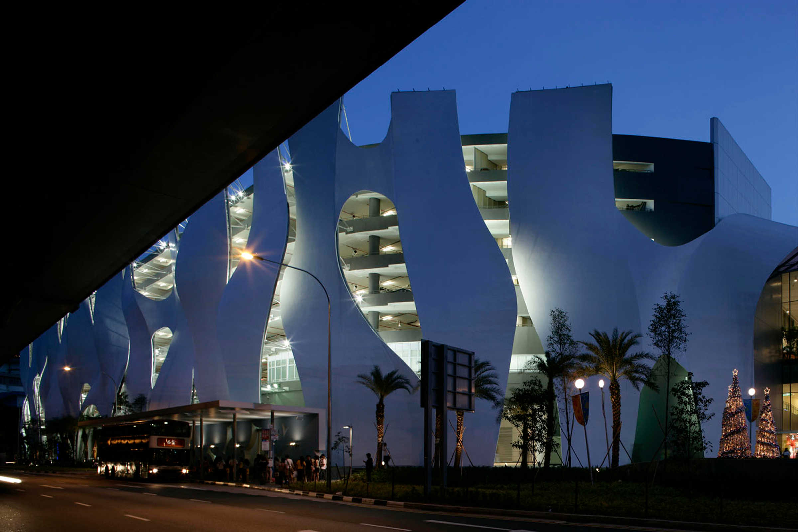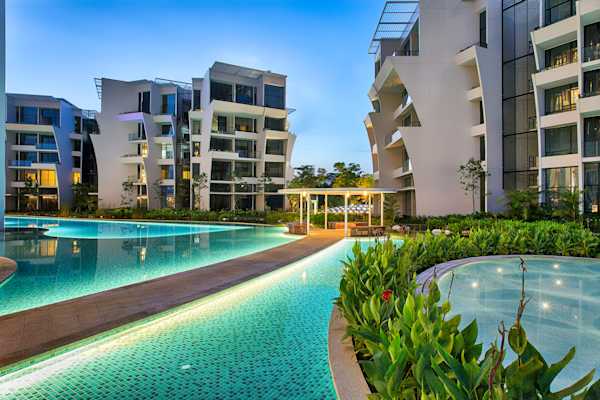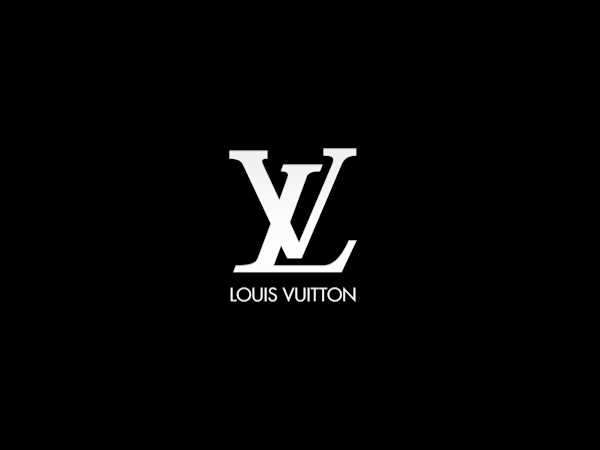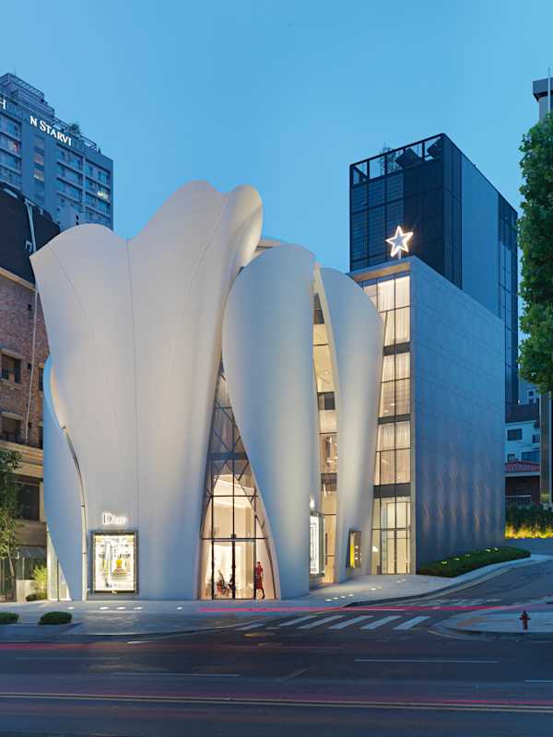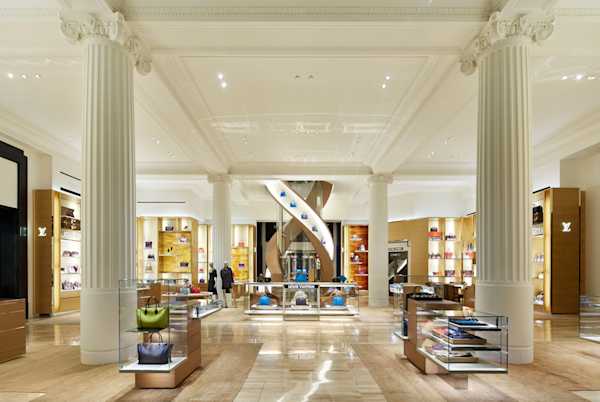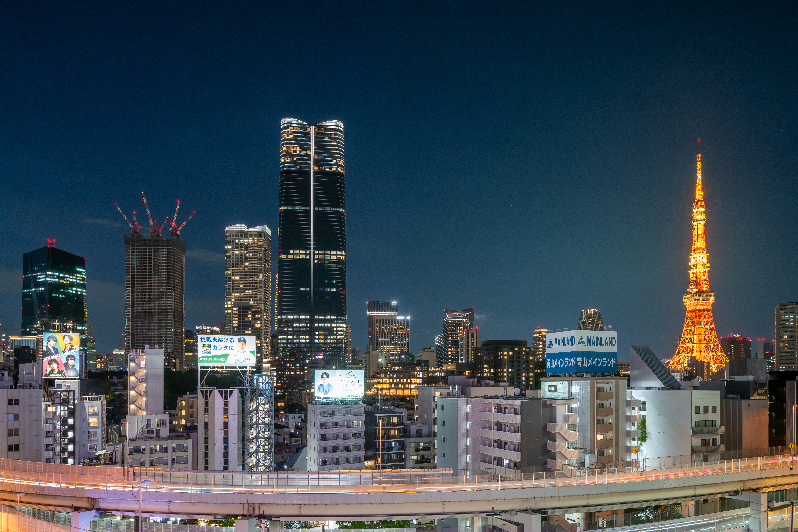Lighting Design for Vivocity, a three storey commercial development comprised of retail space for shopping, entertainment facilities, food court, cinemas, an IMAX theater, two levels of below ground parking and four levels of above ground parking.
Water movement and lunar phases together affect the shape, motion and the dynamics of waves. The shape of lighting elements in combination with cycles and color changes animate the building, reflecting the idea of surfing. As guiding design principles they give identity, direction and orientation to the different parts of the building and create a dynamic character in the overall perception.
Architect
Toyo Ito & Associates, ArchitectsStatus
CompletedDate Completed
2006
Principal
Project Leader
Eleni Savvidou
Photo Credit
Nasca & Partners
Toyo Ito & Associates
