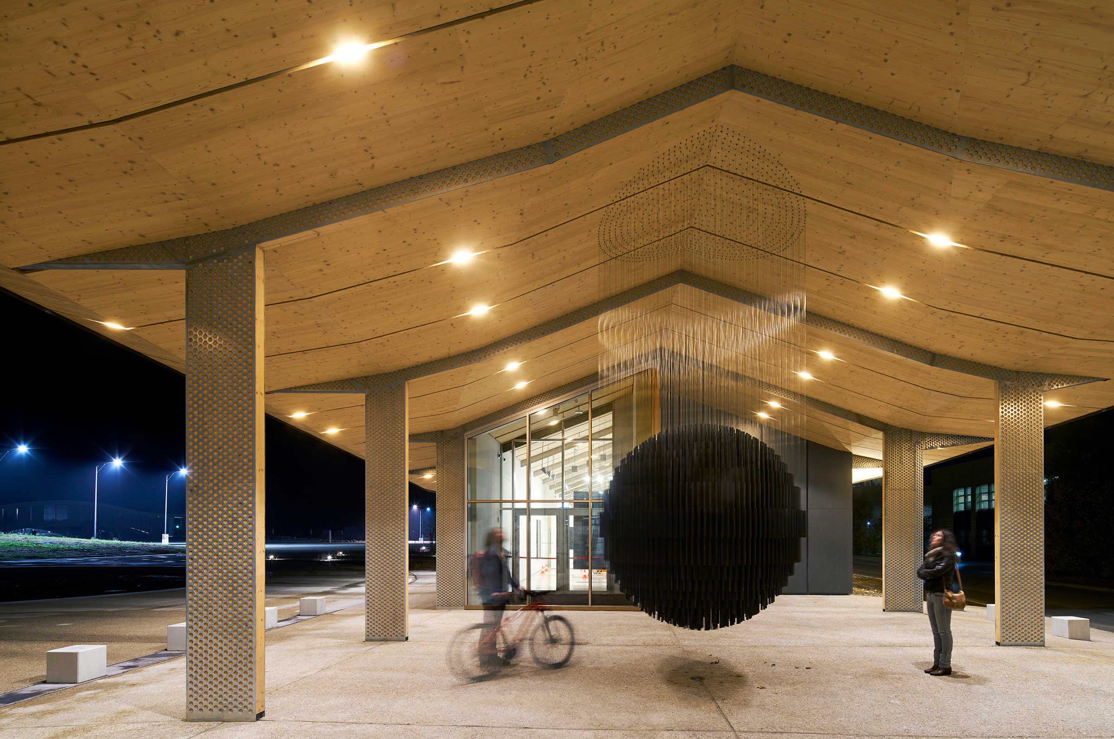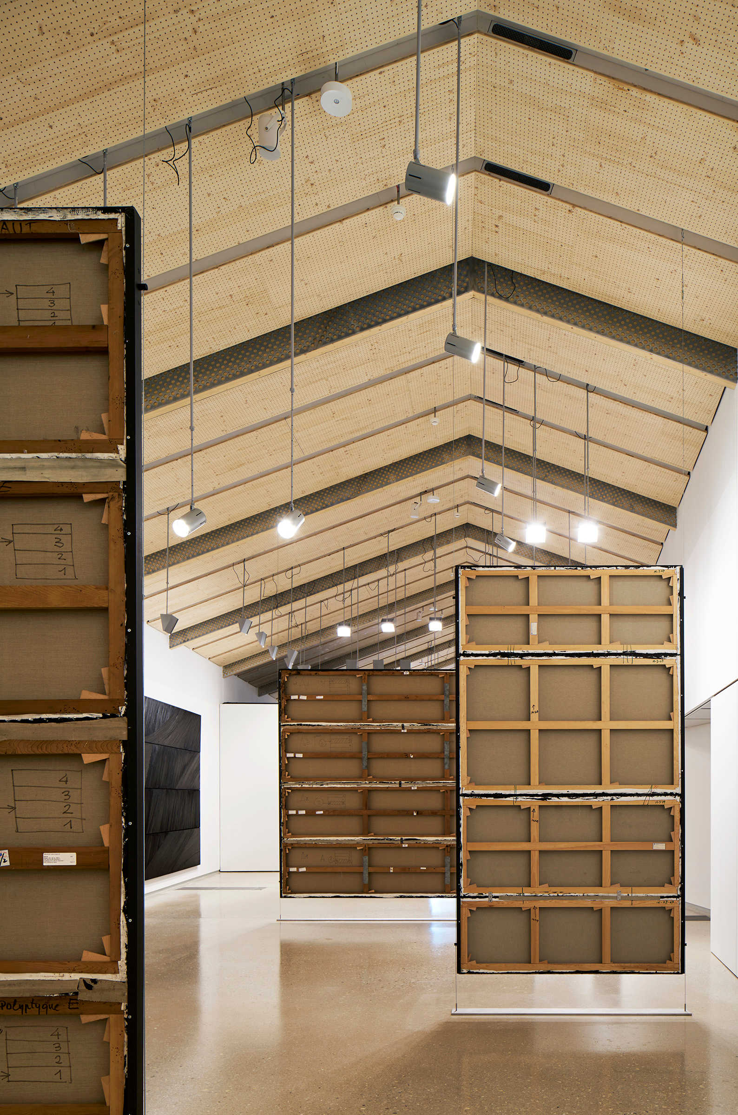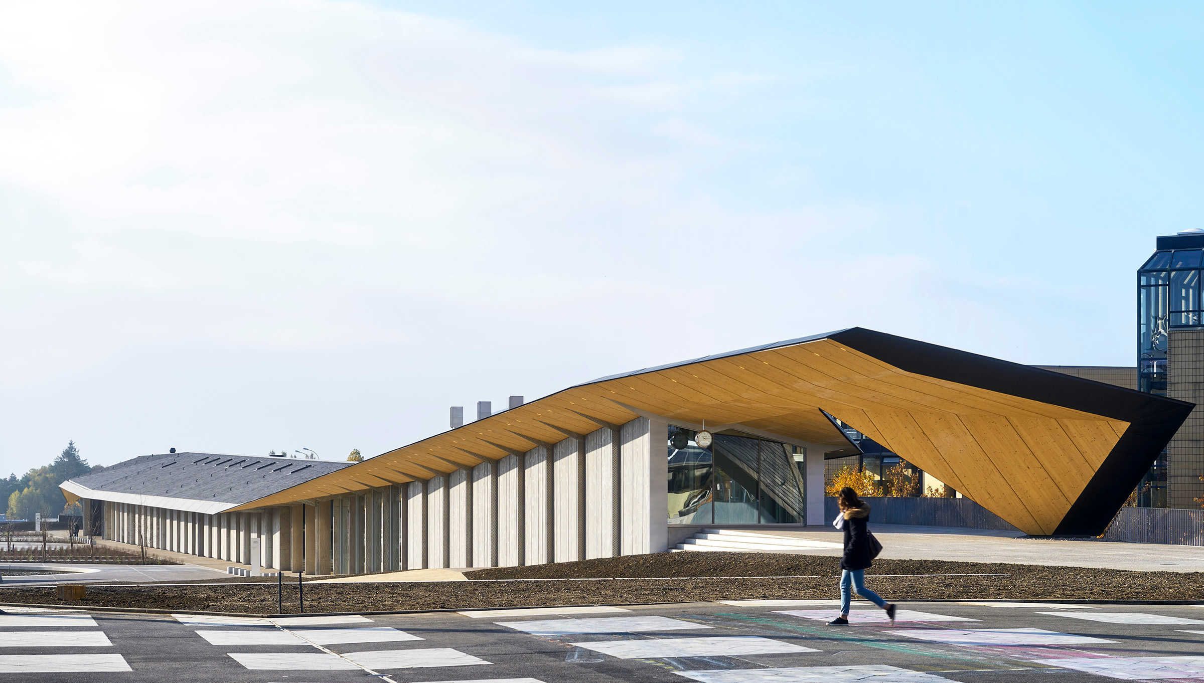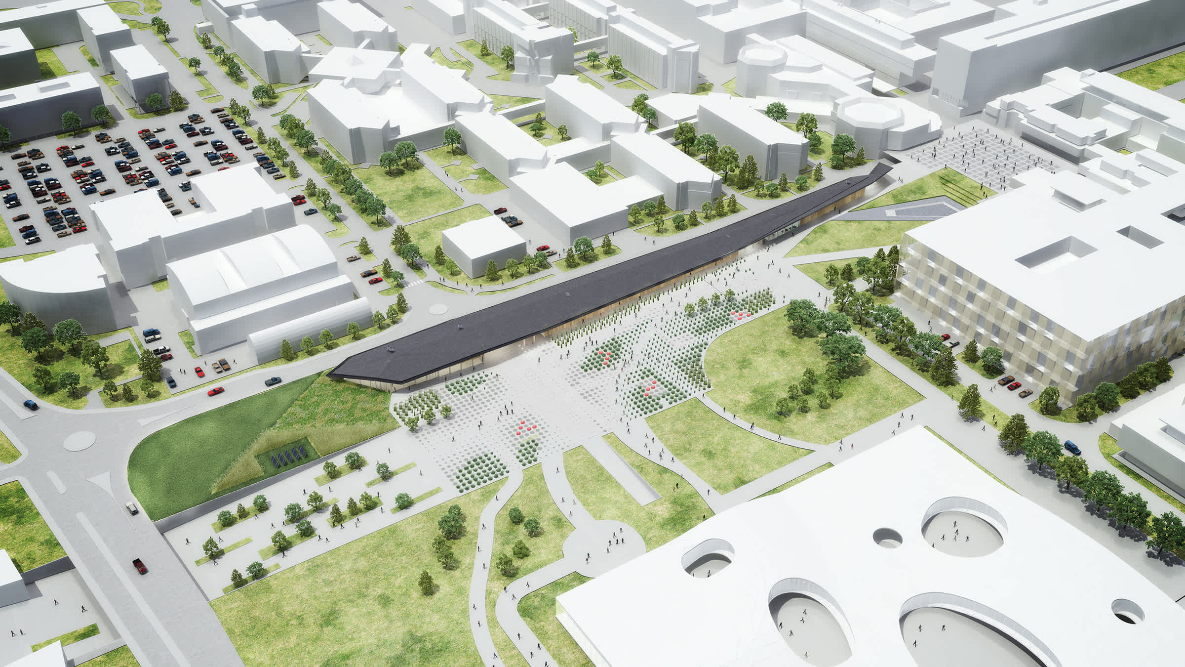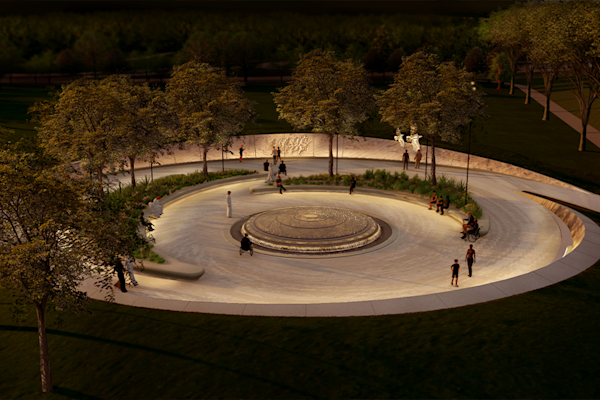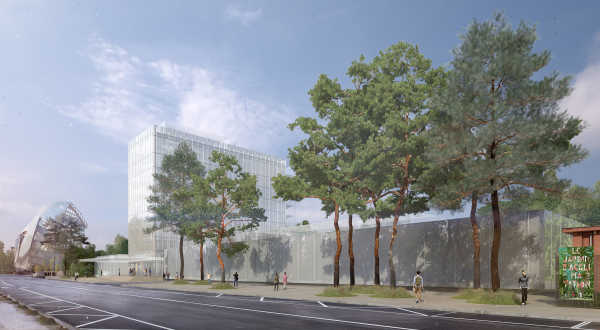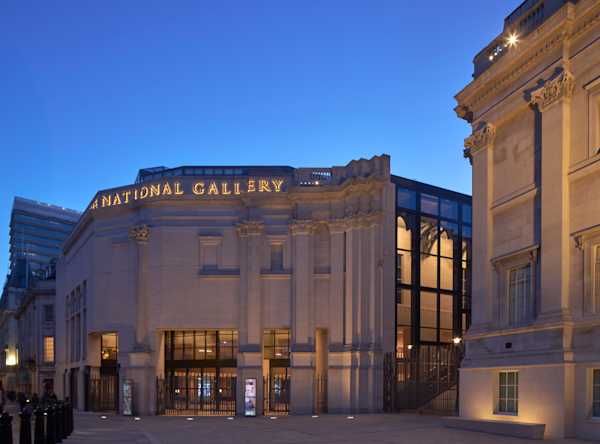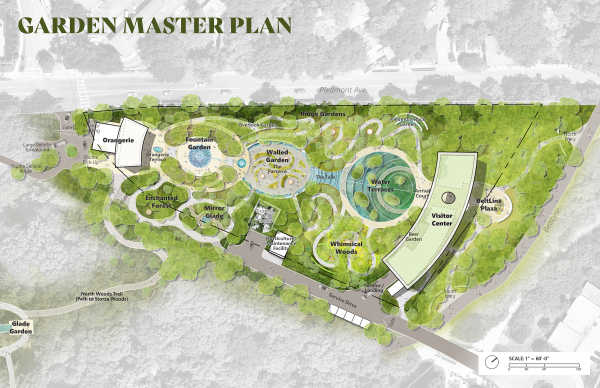Lighting is integrated into the existing wooden structure to both conceal fixtures and highlight the architectural gesture of the frame.
L'Observatoire was engaged by Kengo Kuma and Associates to develop a lighting design concept for the new Espace et Pavillions sur place Cosandey at the Ecole Polytechnique Federale de Lausanne (EPFL) in Lausanne, Switzerland. The structure combines three pavilions under one roof dedicated to musical performances and cultural exhibitions. The building is 250m long and comprised of a concrete platform with wood frame structure above.
A consistent band of light was used to surround the building's perimeter providing harmony and flow throughout the structure. This unity reflects the 'under one roof' concept. Individual identities for the various functional spaces are established by the unique content of each.
Lighting is integrated into the existing wooden structure to both conceal fixtures and highlight the architectural gesture of the frame.
Architect
Kengo Kuma and AssociatesSize
38,000 ft2 / 3,530 m2
Status
CompletedDate Completed
2016
Principal
Project Leader
Photo Credit
Michel Denance
Jamani Caillet courtesy of Kengo Kuma and Associates





