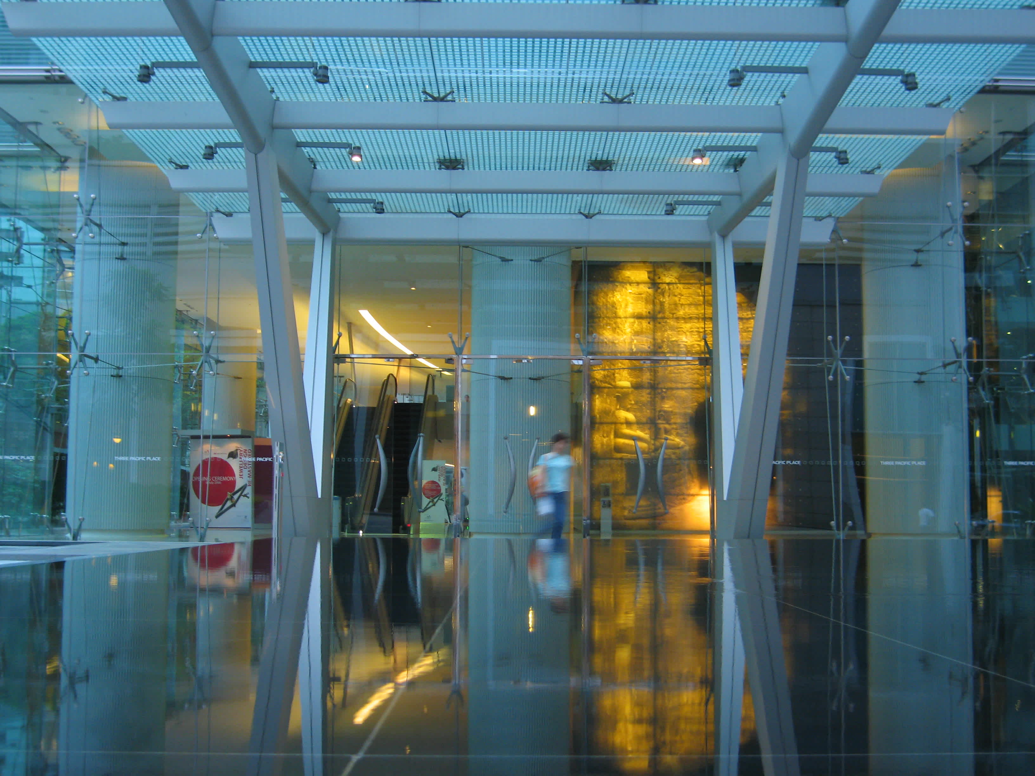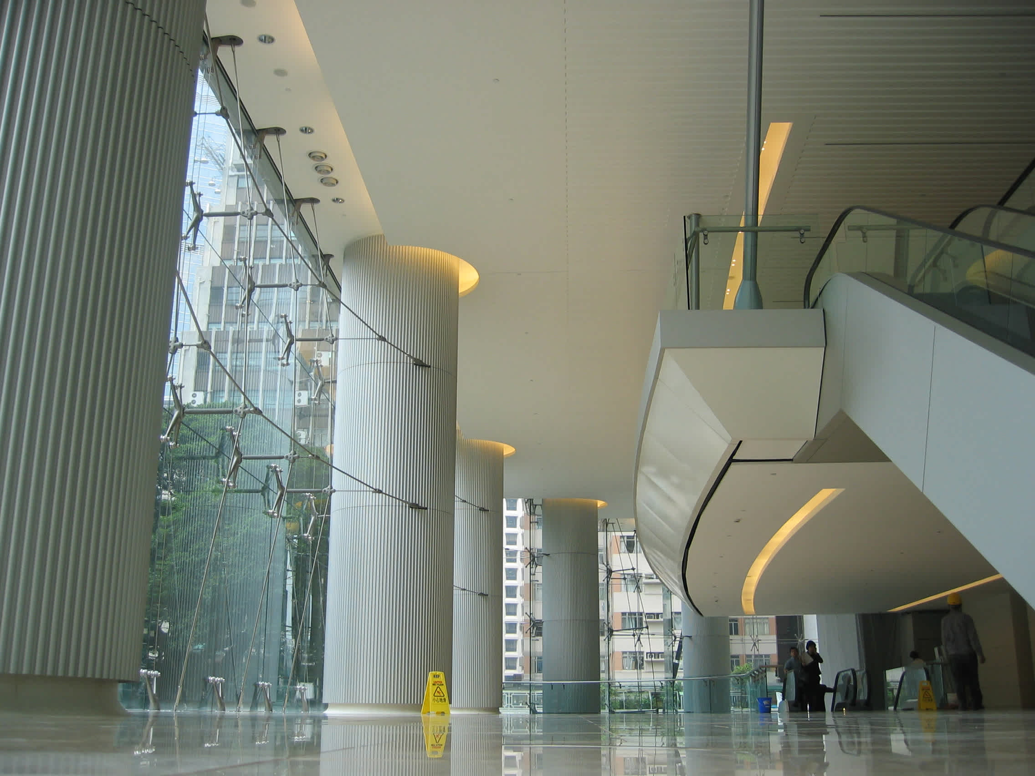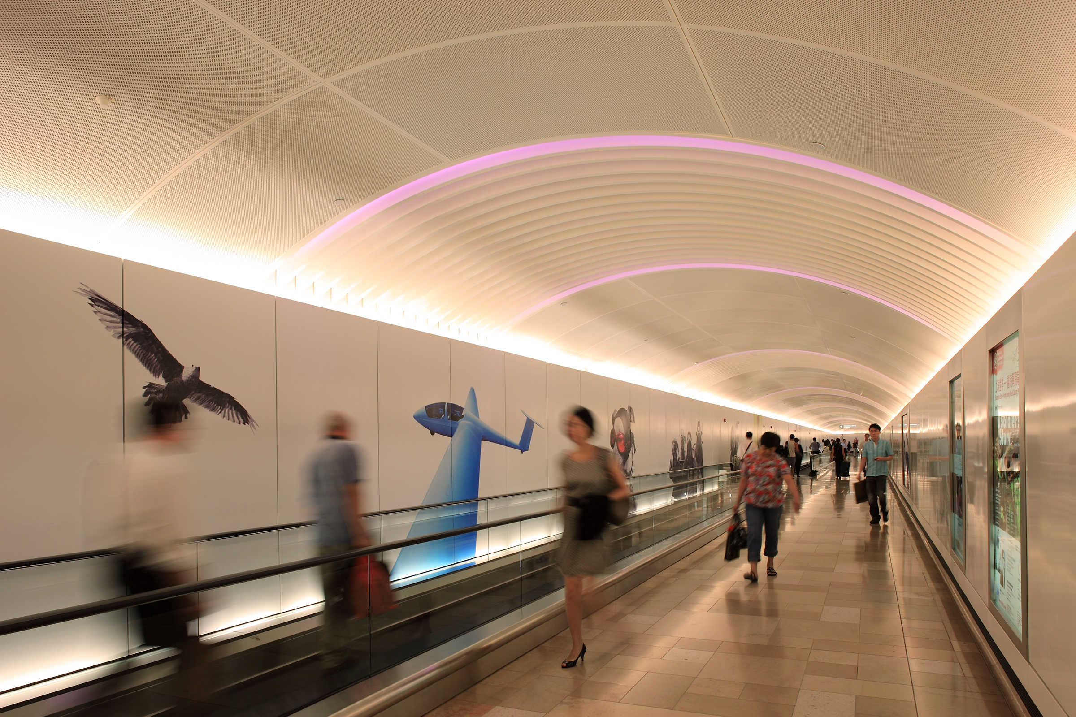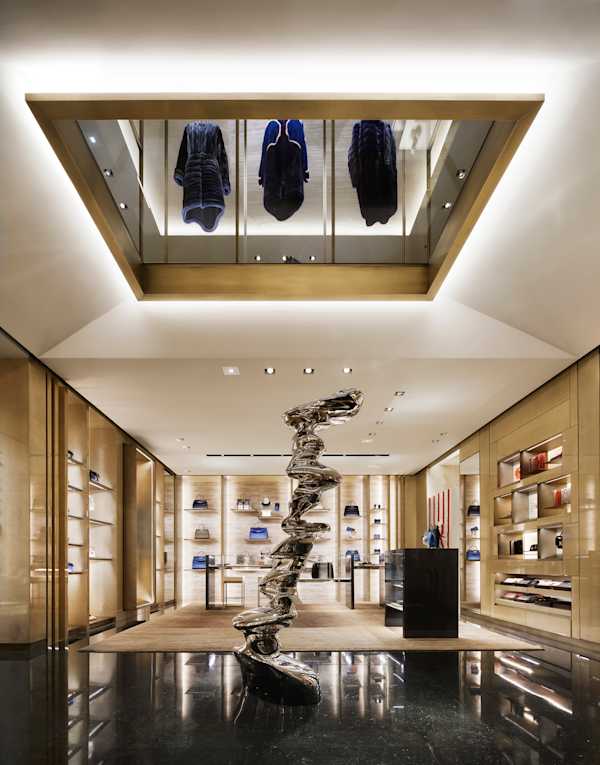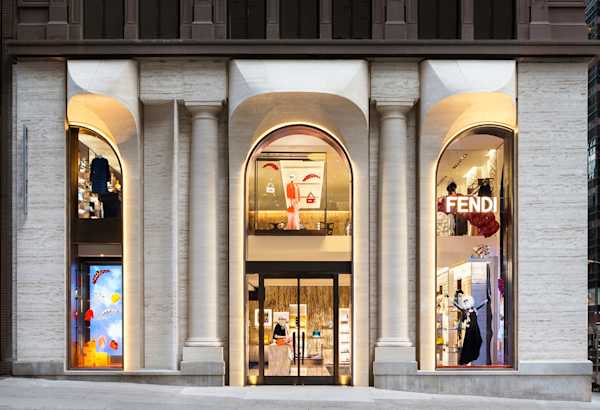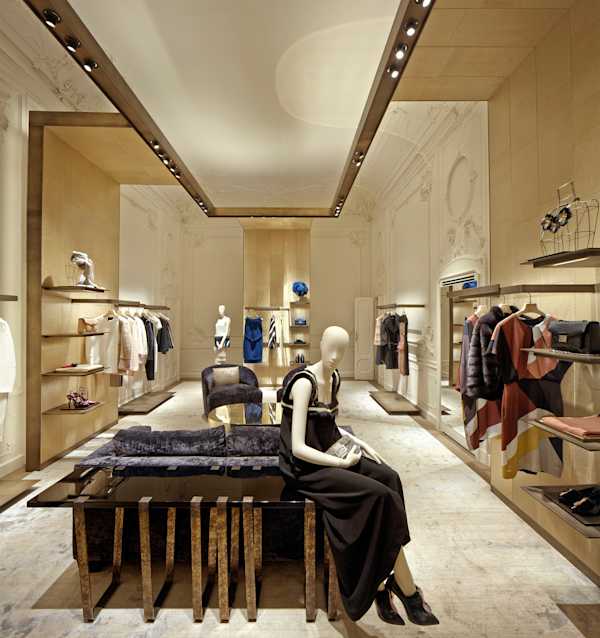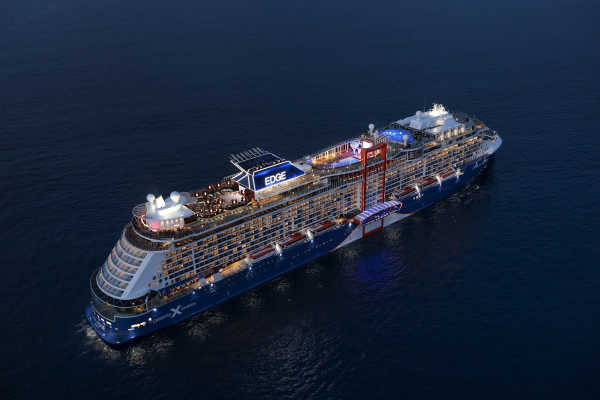As the new phase of One and Two Pacific Place, Three Pacific Place is a single tower with 34 storeys of offices on top of a multi-level entrance lobby that cascades from Star Street to Queen's Road East. The entrance lobby is enclosed by glass walls on a cable net system, the first of its kind in Hong Kong. Carparking is provided in three basement levels. The development will be connected to Admiralty MTR Station and to Pacific Place via a proposed 300m long pedestrian subway.
L'Observatoire International provided the lighting design for the main lobby, lift lobby, typical floors, public space, restaurant, exterior plaza, underground connection to metro facade.
Architect
Wong & OuyangDeveloper
Swire PropertiesStatus
CompletedDate Completed
2002
Client
Principal
Project Leader
Photo Credit
Courtesy of Swire Properties
L'Observatoire International
