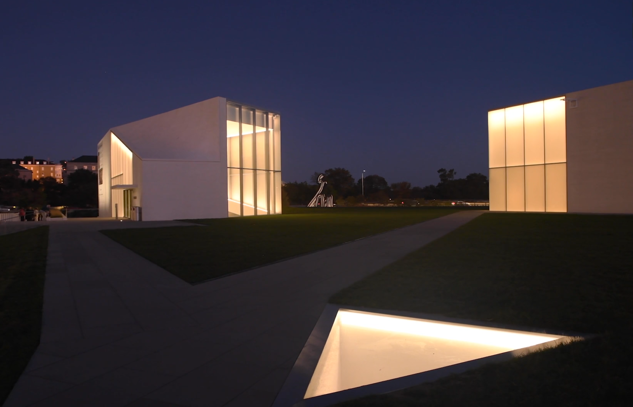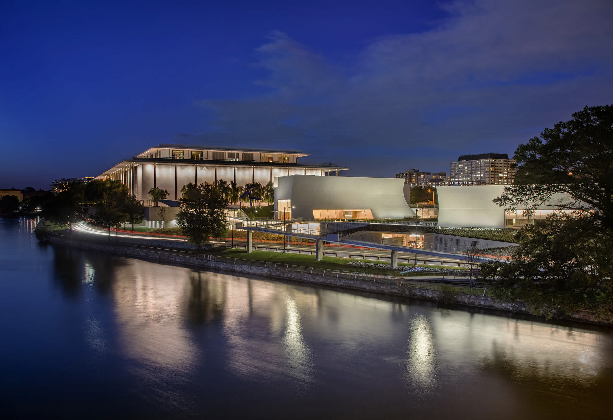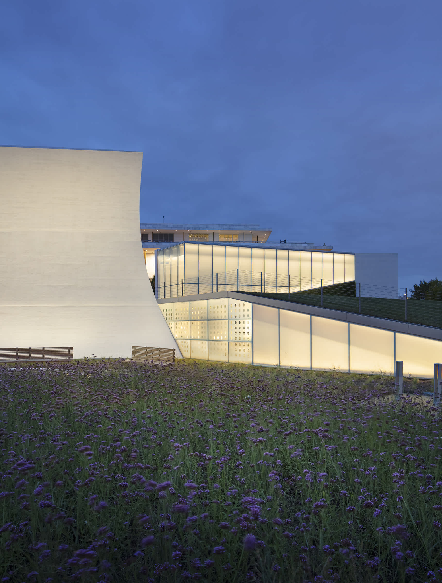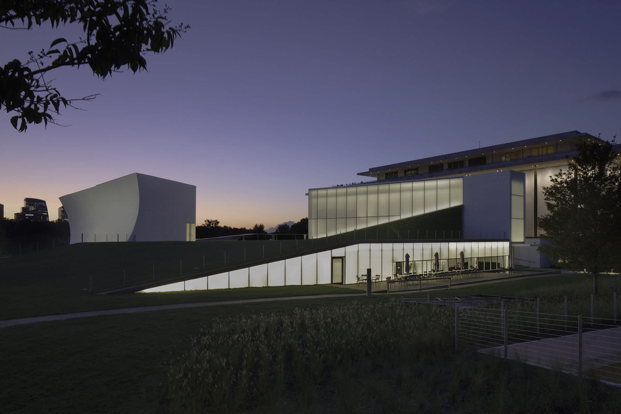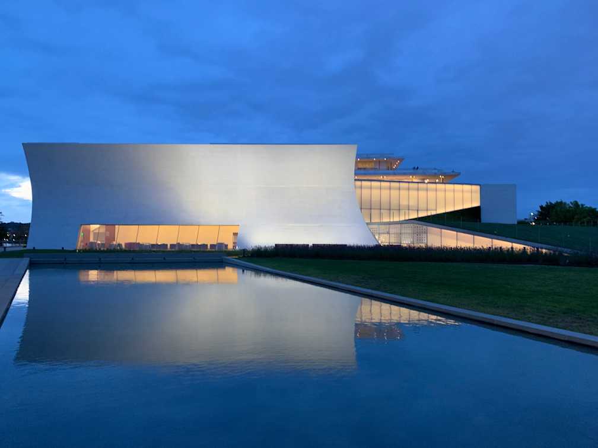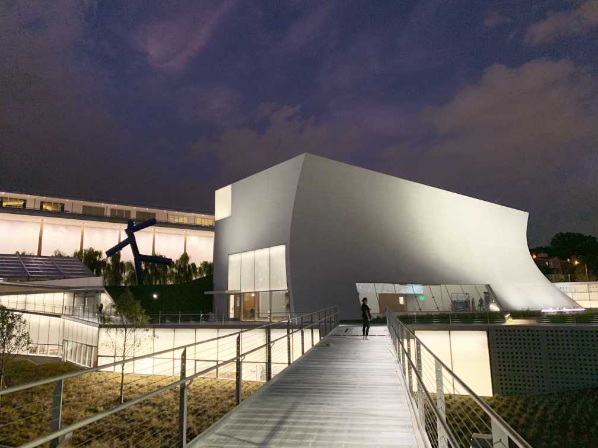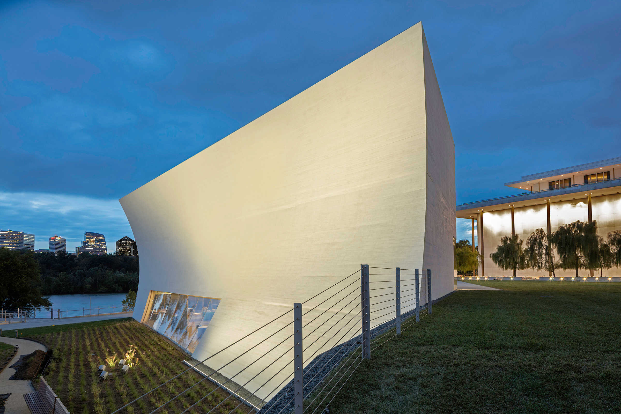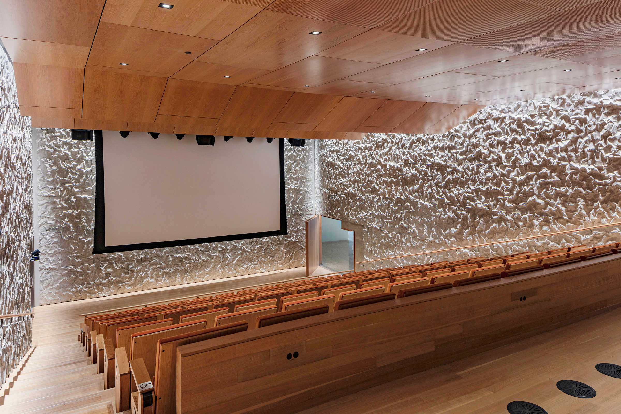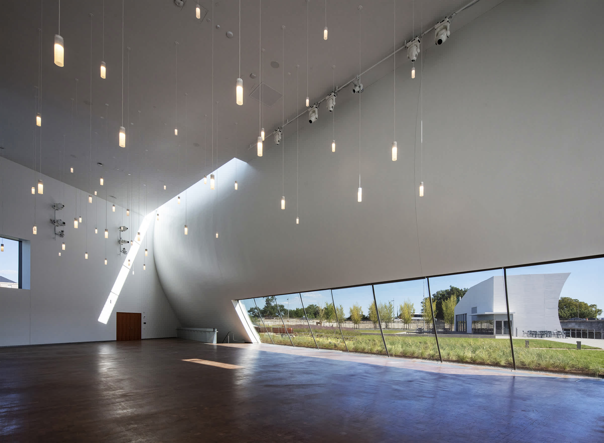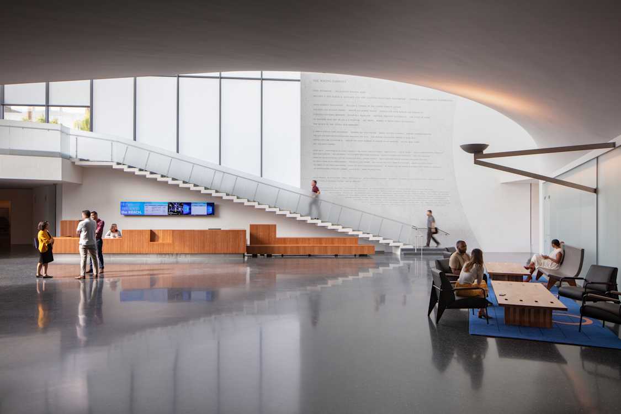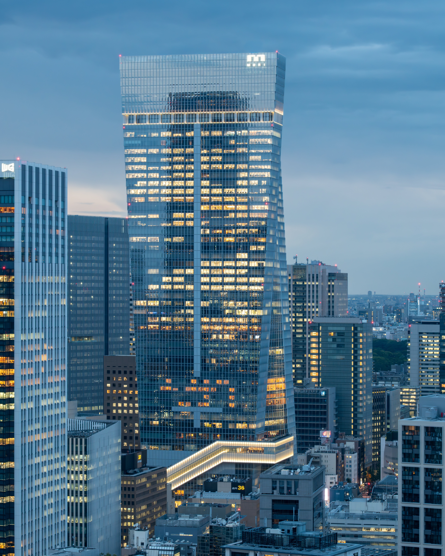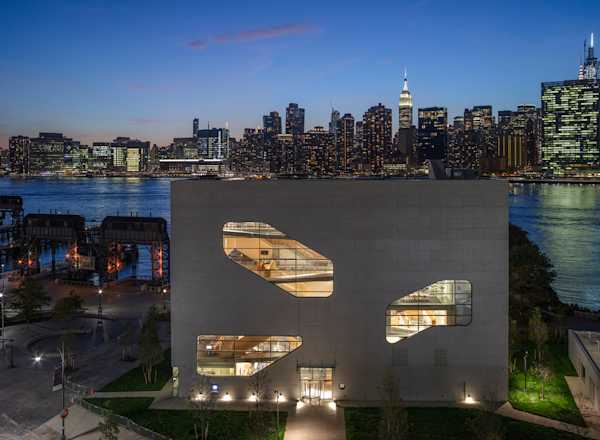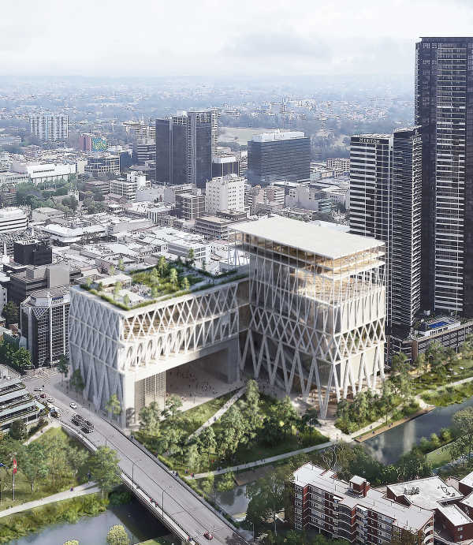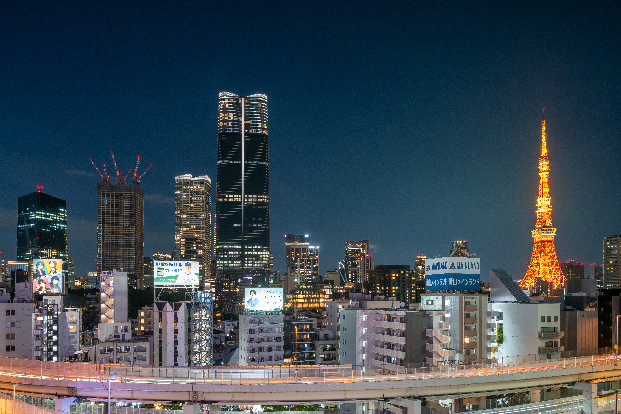Cool linear lights accentuate exterior perimeters while cool light projections onto the facades highlight the architectural profiles and provide ambient lighting to the exterior.
The REACH at The Kennedy Center is America’s living memorial to President Kennedy and the nation’s cultural center. Under the leadership of Chairman David M. Rubenstein and President Deborah F. Rutter, the nine theaters and stages of the nation’s busiest performing arts facility attract audiences and visitors totaling three million people annually. The Kennedy Center expansion is a place where visitors can more actively engage with artists, while also creating much-needed rehearsal, education, and flexible indoor and outdoor event and performance spaces. Steven Holl Architects envisioned the expansion of the building to fuse with the landscape and river, instead of being an appendage. The expansion is comprised of three land-based pavilions on The Kennedy Center's South Plaza and a pedestrian bridge that connects the Potomac River waterfront to The Kennedy Center.
Cool linear lights accentuate exterior perimeters while cool light projections onto the facades highlight the architectural profiles and provide ambient lighting to the exterior. Warm accent downlights at the entrances demarcate the transitions to the interior, and warm ambient lighting in the interior glows through the transparent facades to connect to interior activity with the landscape.
L’Observatoire International provided the lighting design for all exteriors, including the reflecting pool, facades, bridges, and floating platform, as well as all interior public spaces, event spaces, auditorium, classrooms, and rehearsal rooms.
Architect
Steven Holl ArchitectsAssociate Architect
BNIM ArchitectsSize
72,000 ft2 / 6,689 m2
Status
CompletedDate Completed
2019
Principal
Project Leader
Team
Glenn Fujimura
Kristy Philp
Oliver Huang
Photo Credit
Richard Barnes
L'Observatoire International
Steven Holl Architects / Spirit of Space
