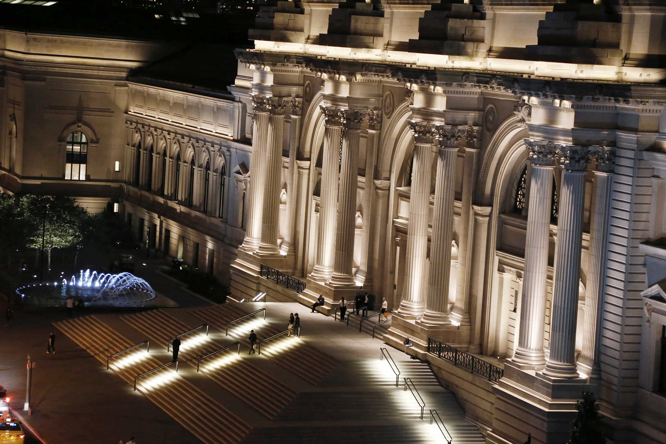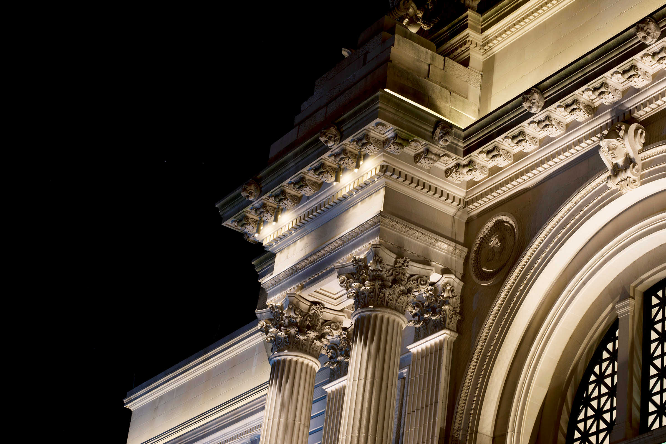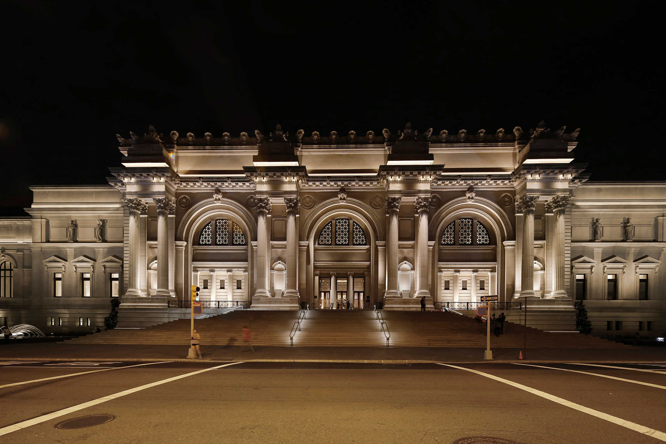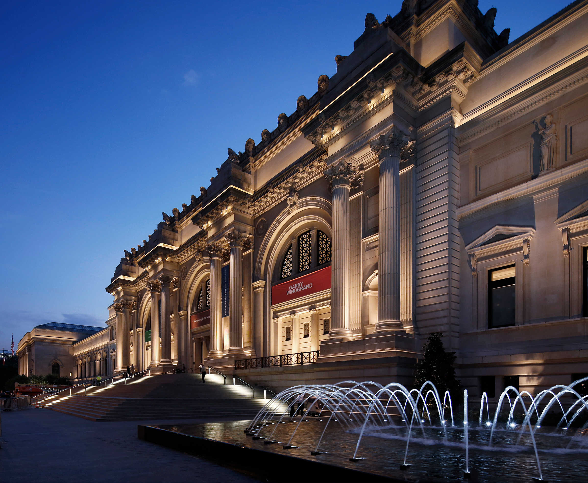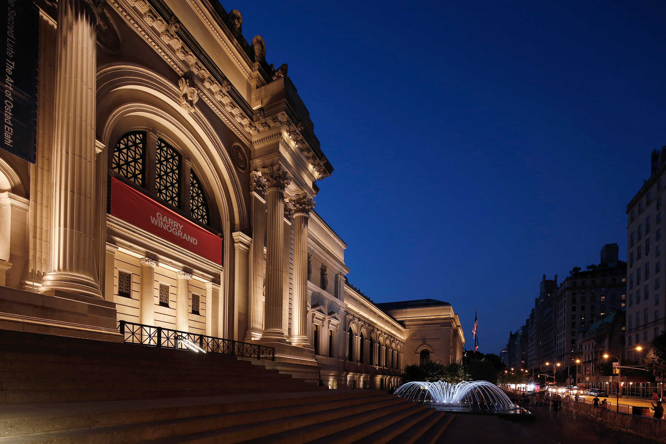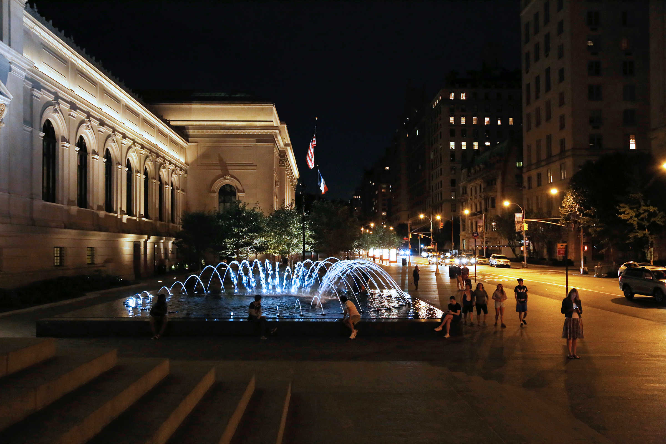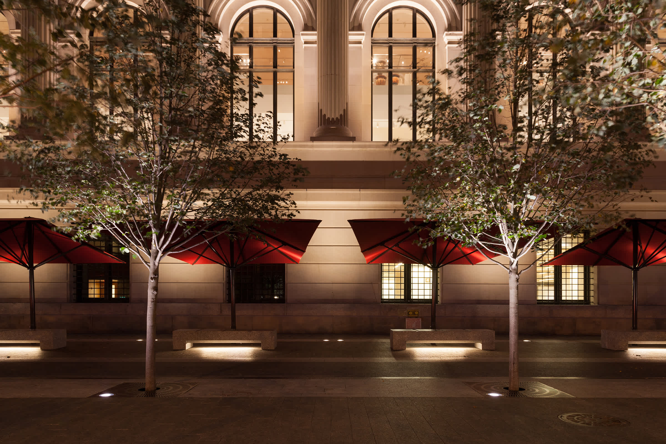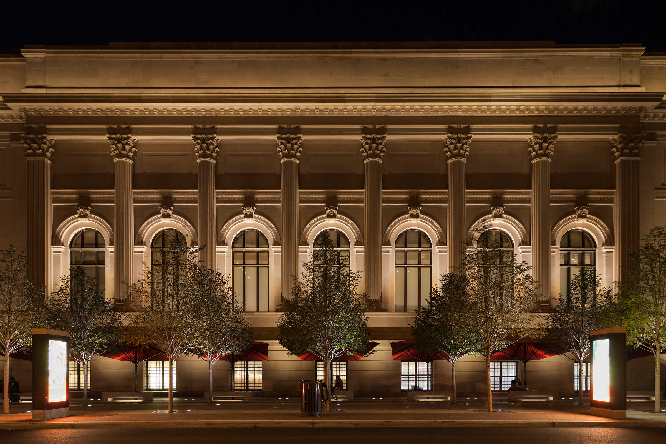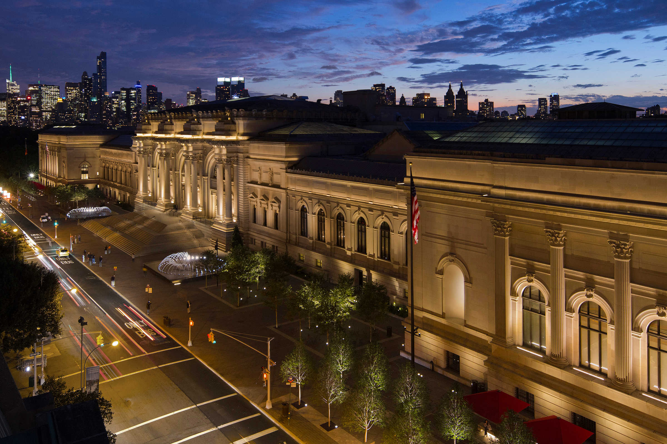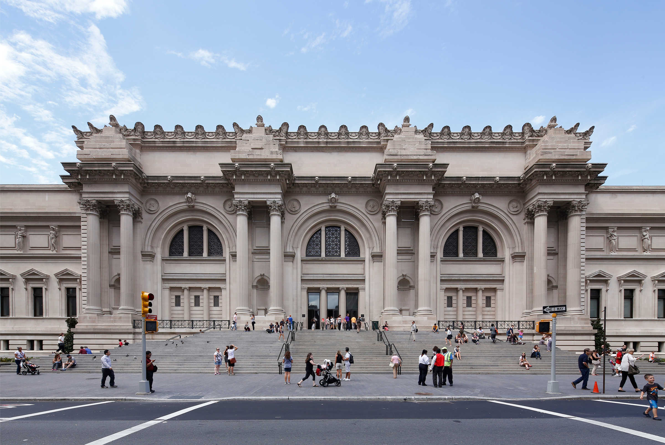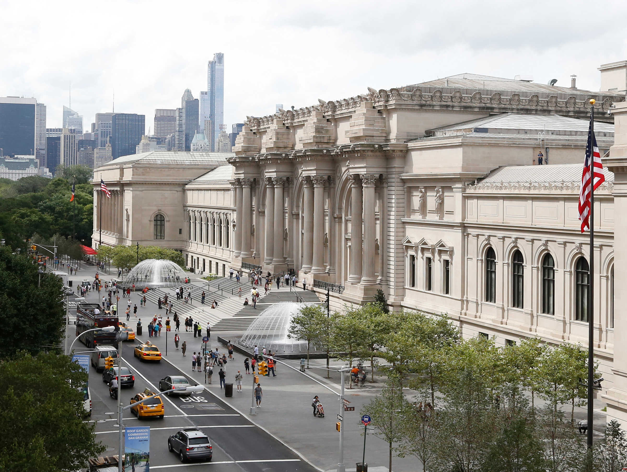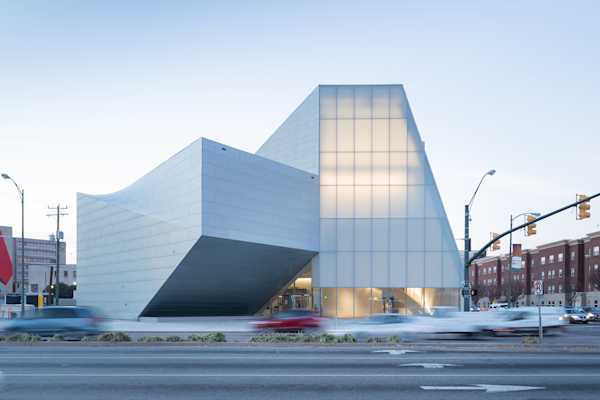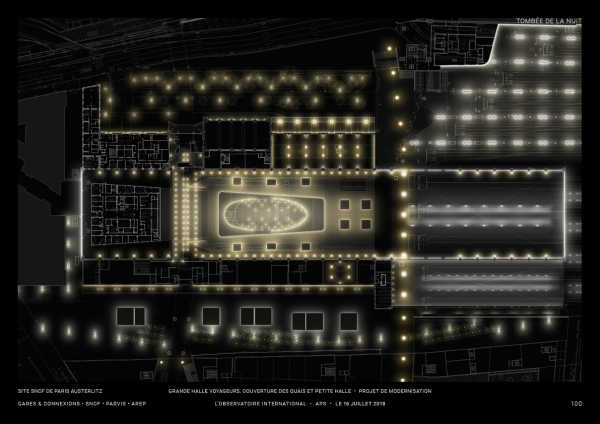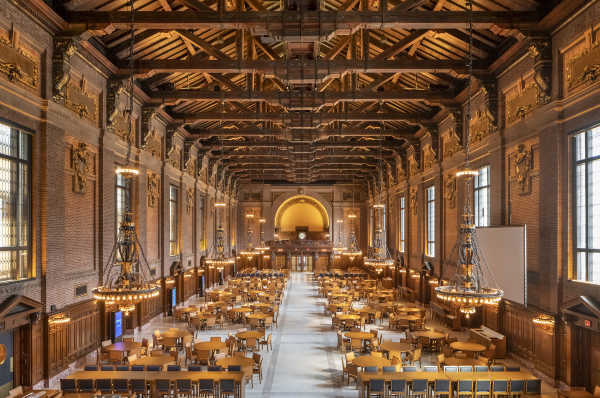All lighting elements are integrated into the facade and the plaza, eliminating glare and melding seamlessly with the existing architecture.
The Metropolitan Museum of Art, founded in New York City in 1870, is the largest art museum in the United States and one of the ten largest in the world. The founders included businessmen and financiers, as well as leading artists and thinkers of the day, who wanted to open a museum to bring art and art education to the American people.
The museum’s completely redesigned David H. Koch Plaza officially opened in 2015 after a major two-year reconstruction. The massive outdoor space—which runs along Fifth Avenue for four city blocks (the entire length of the museum’s landmark facade)–now features fountains, paving, lighting, allées and bosques of trees leading to the museum’s entrances from north and south, and seating areas for visitors.
The previous lighting illuminated the facade unevenly via streetlight-mounted fixtures, flattening the face of the building and sacrificing the precision of the Beaux-Arts style facade. Meanwhile, glare from the floodlights was not particularly conducive to an inviting plaza environment. The lighting design invigorates the facade with new life, highlighting its dimensionality while treating the museum itself as a work of art.
All lighting elements are integrated into the facade and the plaza, eliminating glare and melding seamlessly with the existing architecture. The shape and form of the cornices, molding, decorative statues, and pillars are cast in relief, magnifying the elegance of the original design.
Landscape Architect
Olin PartnershipFluidity
Fountain Design ConsultantsDesigner
Spatial Affairs BureauSize
20,000 ft2 / 1,858 m2
Status
CompletedDate Completed
2014
Principal
Project Leader
Jeff Taylor
Team
Nicolas Dufils
Jason Neches
Photo Credit
OLIN / Sahar Coston-Hardy
Studio Dubuisson
Devika Bilimoria
Rendering by L'Observatoire International

