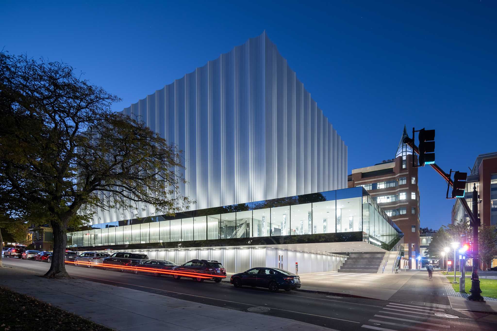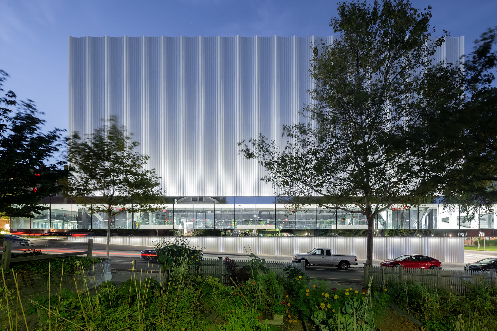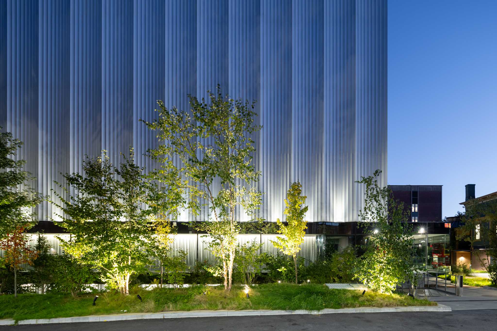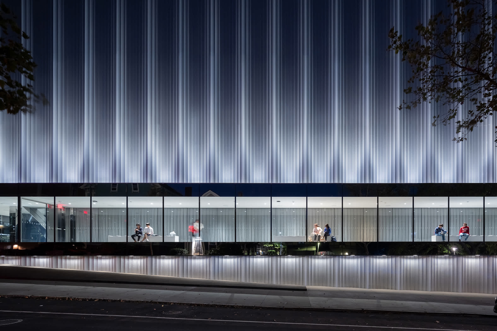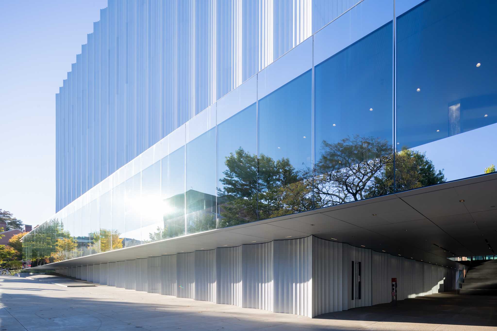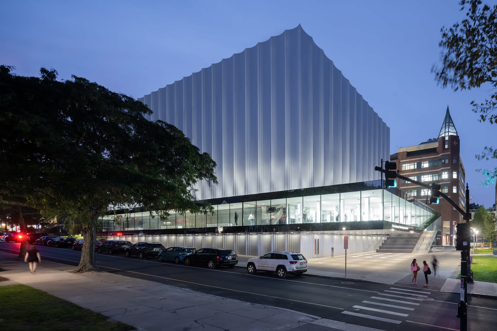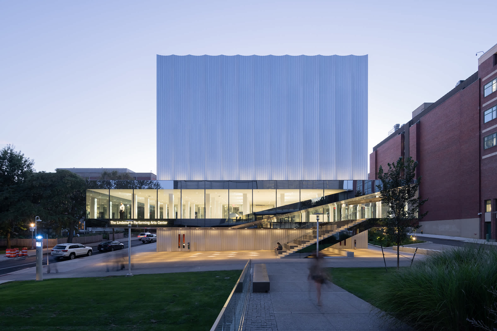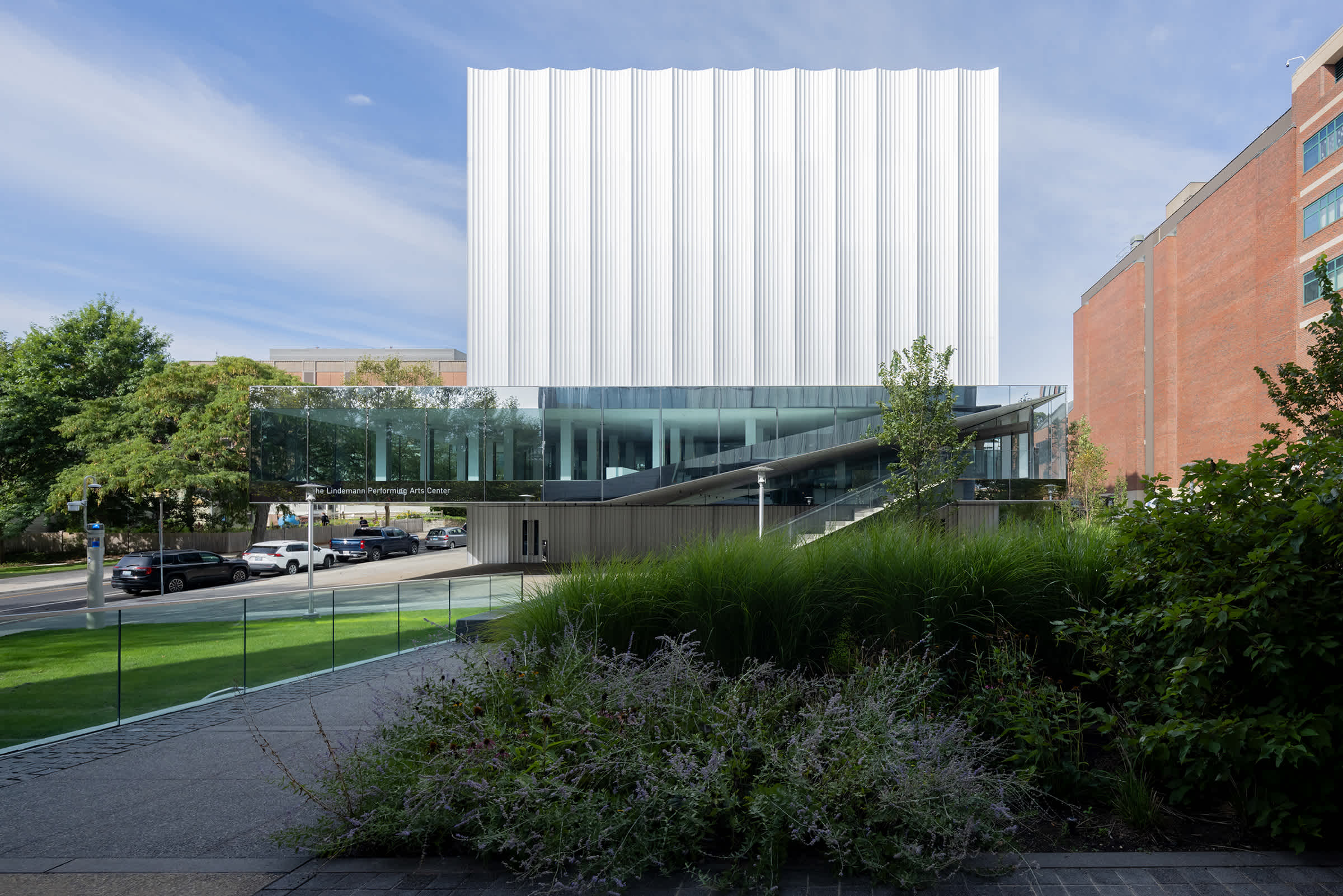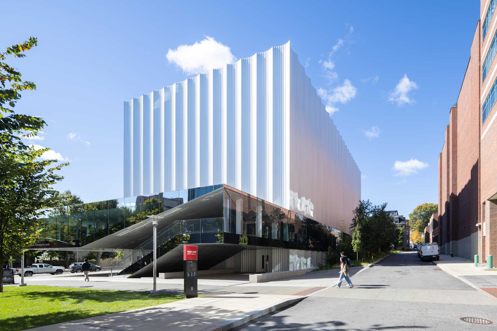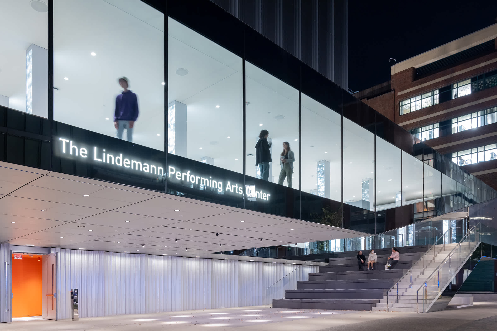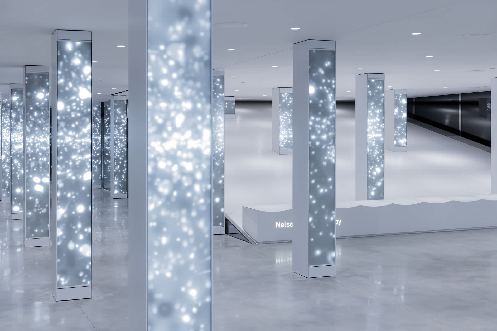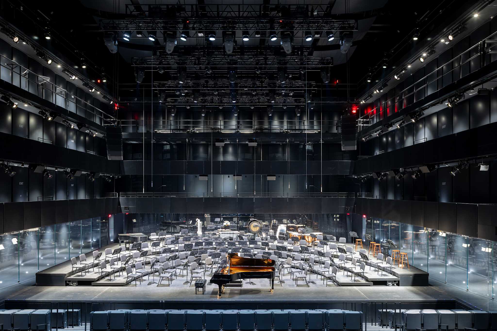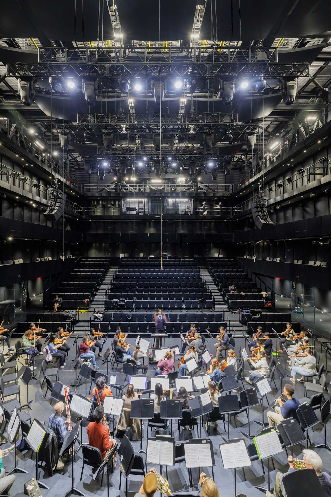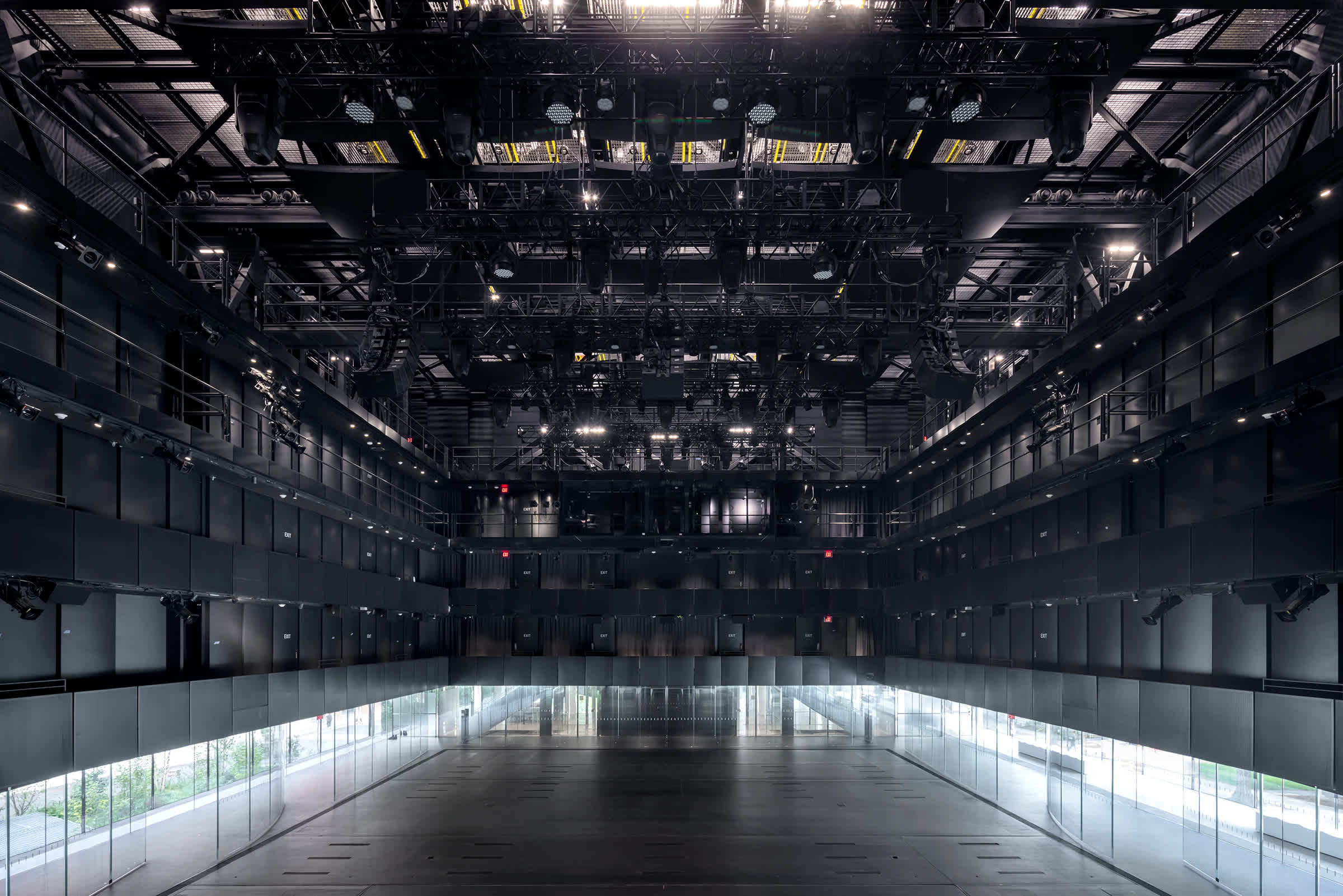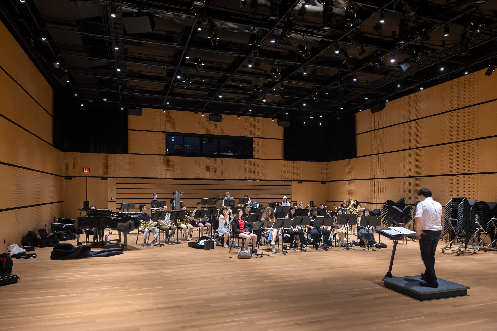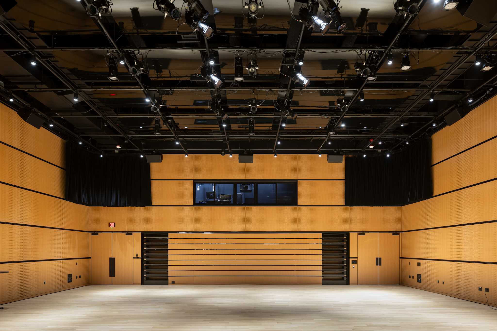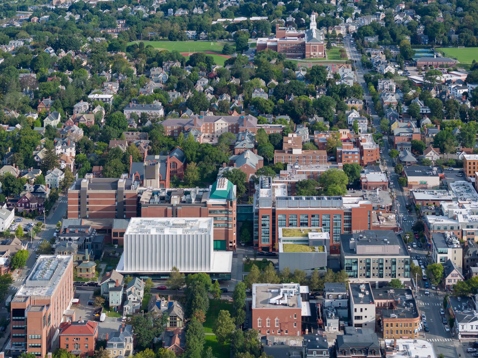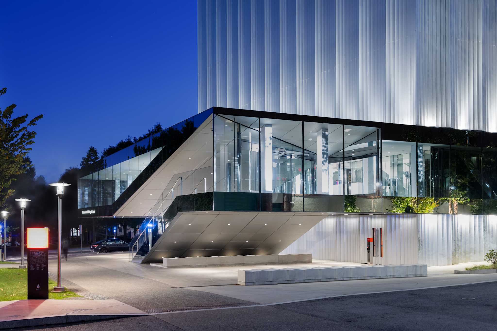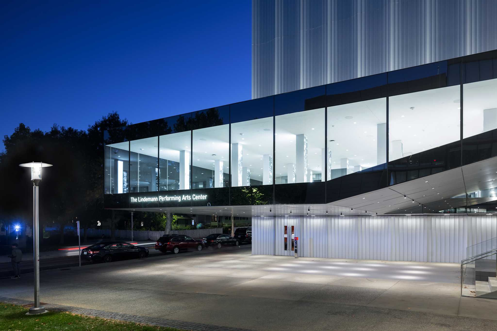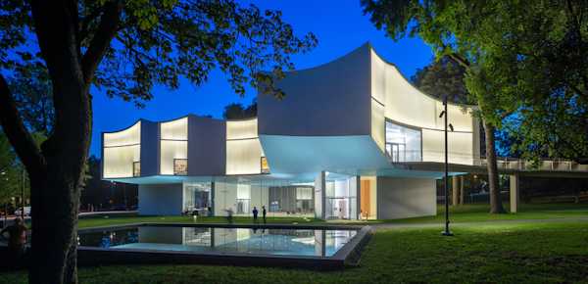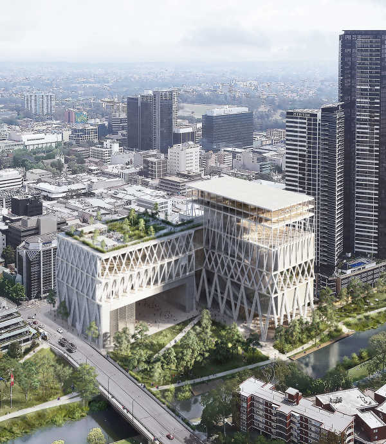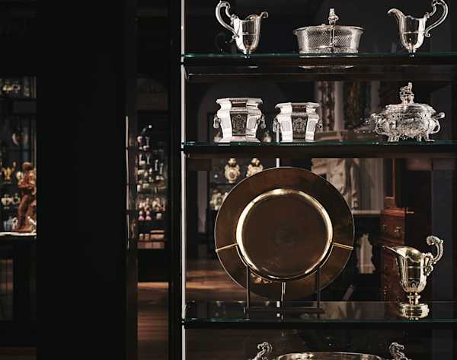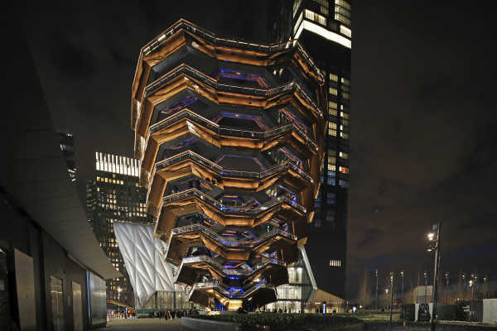This project is a new performing arts building inserted into an existing university campus. The scope of work includes front of house interior lighting, exterior facade and site lighting. The overall exterior lighting strategy works at two scales to define the overall form and also articulate the gentle fluted profile. For the interior, the lighting reinforces the strong architectural form either as illuminated surfaces or lighting in a grid that follows the modular units of the building. The supporting spaces of rehearsal rooms, dressing rooms and amenities are all underground with only electric light sources.
During the day the sunlight reveals all the intricate details of the facade as you approach the monolithic form of the building. The facade is intentionally opaque with a transparent datum that is the main lobby and circulation. As the sun sets the lighting to take over by the glow from the interior lighting and moving upwards and downwards away from the lobby level grazing the facade in both directions. The lobby level during the daytime is intentionally a mirror has a strong urban presence on all four sides of the building and at nighttime is the opposite as a transparent datum cutting through the building.
A close-up of the facade reveals the grazer light is discontinuous and on center with the fluted facade panels to articulate the form and finer details of the facade composition. The downlighting below the lobby level emphasizes the sense of floating over the public exterior that has adjustable track lighting for flexible uses such as temporary events and performances. The campus presence of the new Performing Arts Center works at the site and street scale to allow safe movement as well as the urban scale to give a unique identity at nighttime.
The main space of the building is a large flexible auditorium, and the lighting layers allow for discrete lighting to the seating system to reduce visible light sources into the main space. The lighting above serves as a work light but is organized to follow the grid to combine utilitarian function with a strong graphic and rhythm that filters light through the theatrical layers below.
In rehearsal rooms the lighting design approach continues to support the strong geometries and grid set out for orientation and layering with theatrical lighting.
