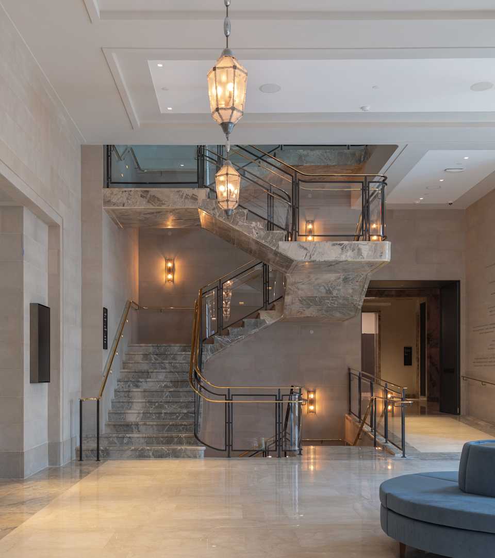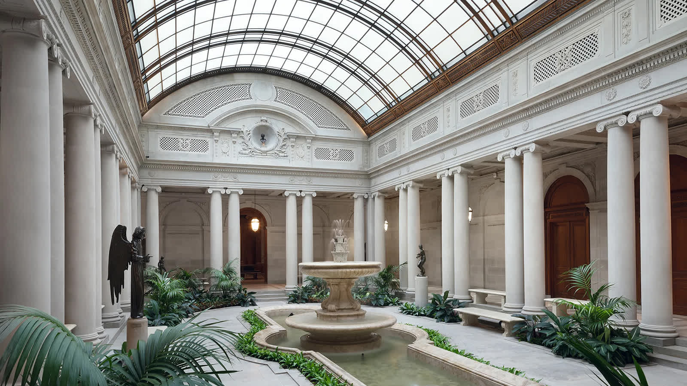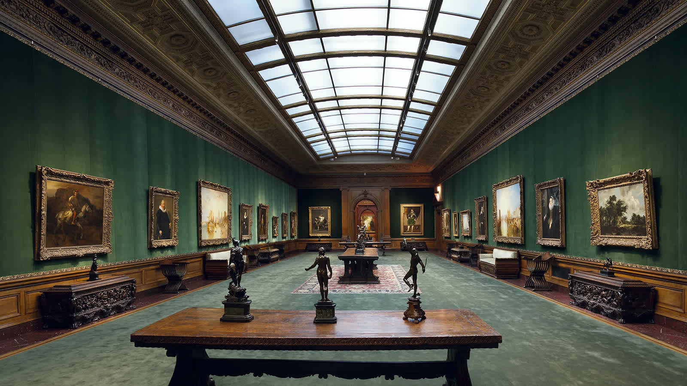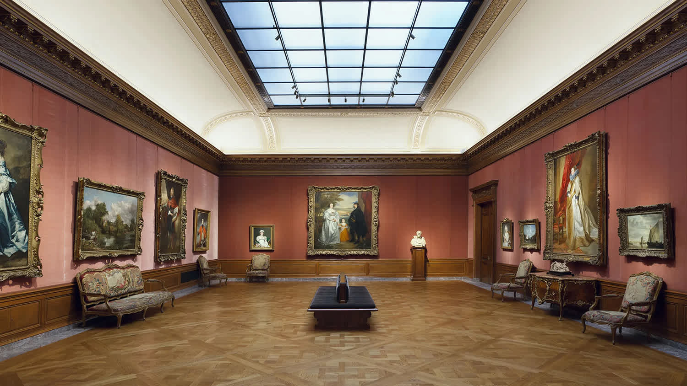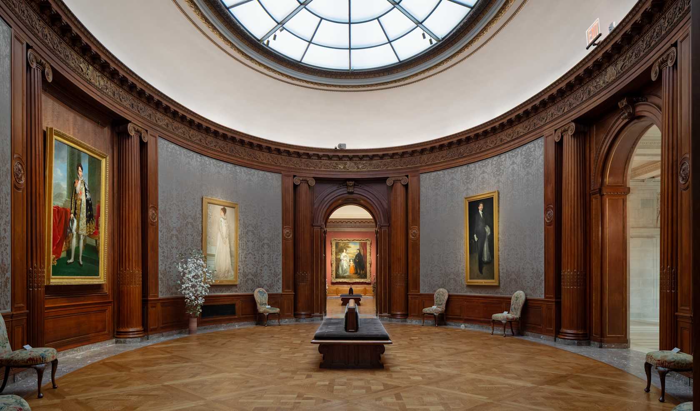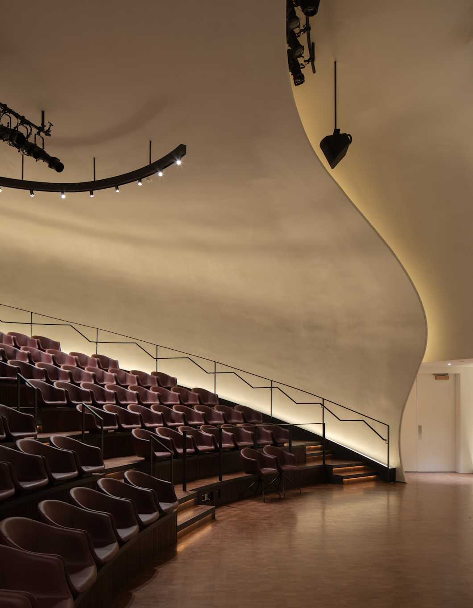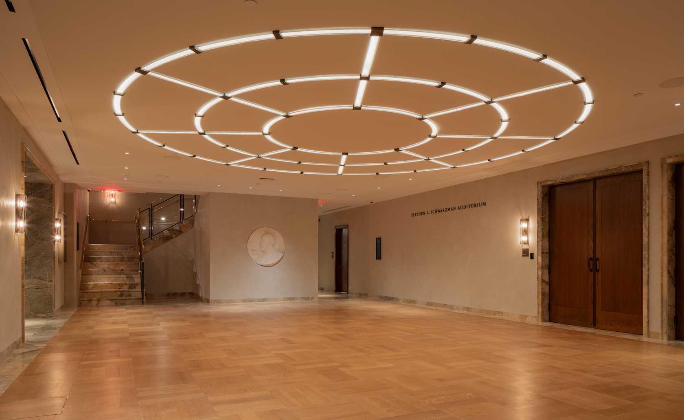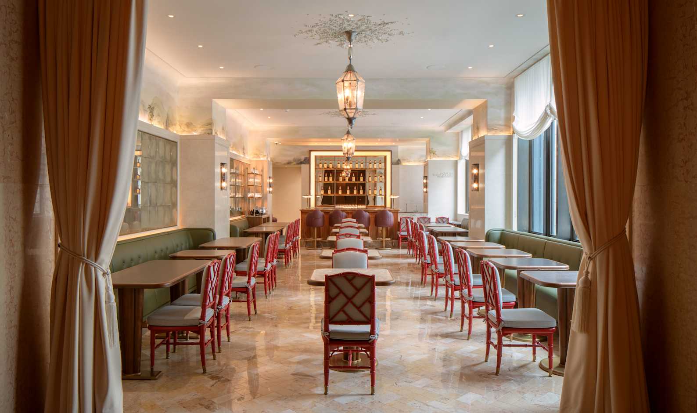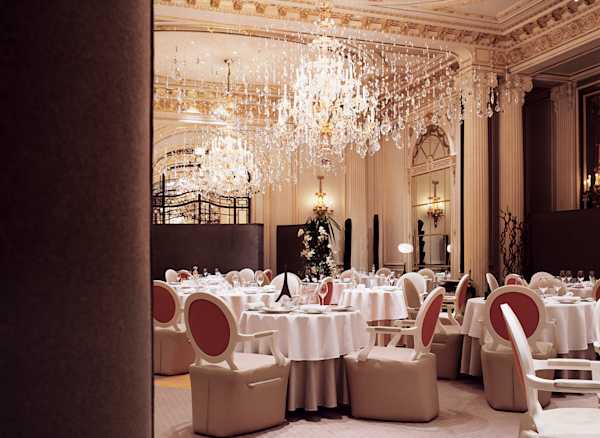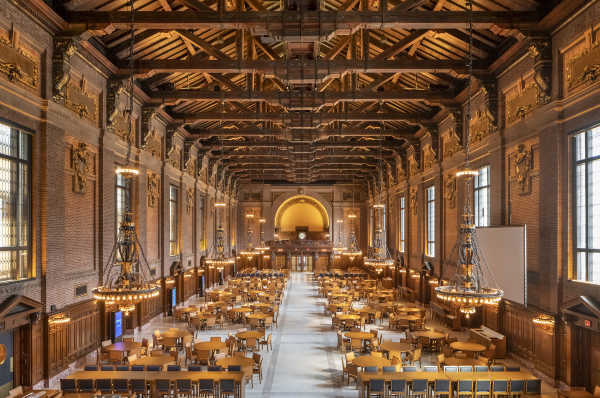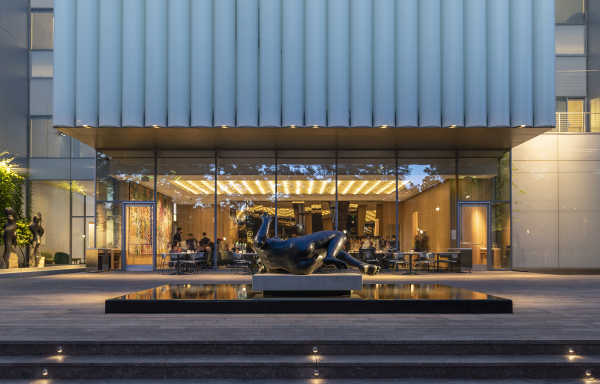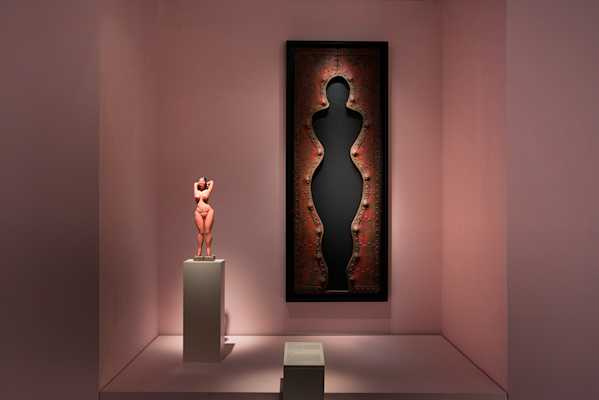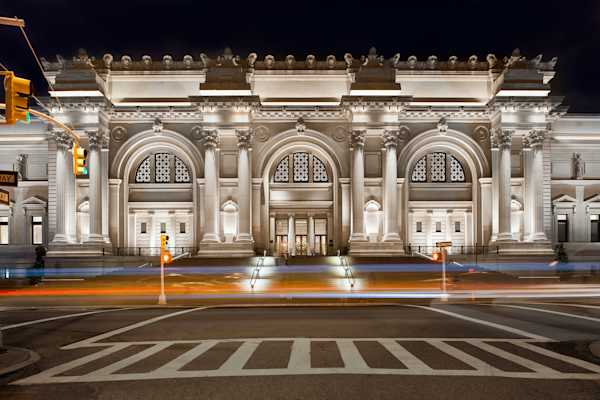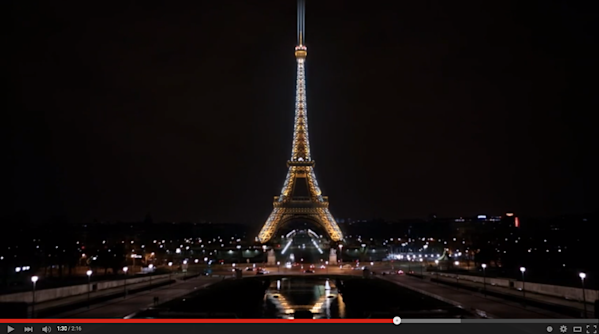The renovation of The Frick Collection, led by Selldorf Architects (Design Architect) and Beyer Blinder Belle (Executive Architect), brings a new clarity and coherence to the landmark institution. L’Observatoire worked closely with Selldorf Architects to develop a unified lighting strategy that supports the Frick’s mission, enhances the visitor experience, and strengthens the museum’s capacity for expanded exhibitions, education, and research.
The lighting approach balances innovation with restraint. All light sources were reconsidered: historic fixtures were carefully adapted to accommodate LED lighting, and new systems were delicately threaded into the fabric of the building. Guided by a philosophy of subtle intervention, a layered design enhances architectural details and materiality without disrupting the domestic scale or historic character of the spaces.
Natural and artificial light were harmonized to support both the display of art and the visitor experience. In the renowned skylit East, Oval, and West Galleries, L’Observatoire collaborated with daylight consultants L+U to develop a new laylight system that redirects sunrays parallel to the floor surface, preventing glare on paintings through a honeycomb interlayer. A secondary system of LED fixtures, concealed in the skylight attic, maintains consistent light levels during cloudy conditions and throughout the day. Additional art illumination is provided by accent lighting from tracks carefully integrated at the underside of the laylight millions.
In the Garden Court, discreet miniature spotlights were added to restored historic lanterns to illuminate sculptures located in wall niches previously in shadow. New miniature LED accent lights were also integrated into most of the refurbished historic chandeliers in the new second floor galleries—spaces previously not open to the public and that now serve as added art galleries.
Across the museum, color temperature and light consistency were recalibrated to bridge the intimate experience of the Gilded Age home with the demands of contemporary exhibition. New picture lighting was developed in collaboration with Steven Weintraub to optimize spectral output for conservation and display. Decorative lighting—such as bronze and Murano glass lanterns in the reception hall—was tuned to preserve a warm, residential ambiance. Scones on the new blue Breccia Aurora marble stair softly emphasize the stone’s texture and tone.
Lighting also supports the museum’s new program areas. In the new lower-lever auditorium, integrated base lighting emphasizes the curved, hand-plastered surfaces and enhances the immersive quality of the space. A suspended rig provides zoned illumination for the audience area while minimizing impact on the architectural volume. The anteroom features a striking graphic fixture, with textured Murano glass panels backlit by a ceiling recessed lighting slot, that traces the plan of the original circular music room on the ground level.
In education, conservation, and administrative areas, lighting systems prioritize glare control, high efficacy, and flexibility, while still harmonizing with the architecture and room finishes. Featuring pendants with up- and downlight distribution, task-integrated casework lighting, and daylight, these workspaces can meet varied needs. The overall system improves energy performance and supports LEED goals, while providing a seamless visual transition across historic and new spaces.
For for further information please visit https://www.frick.org/renovation
Architect
Selldorf ArchitectsExecutive Architects
Beyer Blinder BelleSize
197,000 ft2 / 18,301 m2
Status
CompletedDate Completed
2025
Client
Principal
Project Leader
Team
Photo Credit
Joseph Coscia Jr.
Nicholas Venezia
