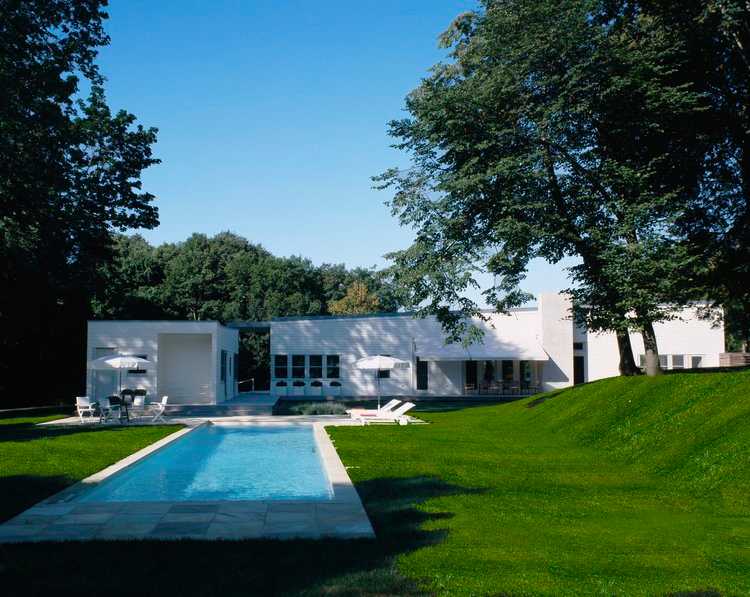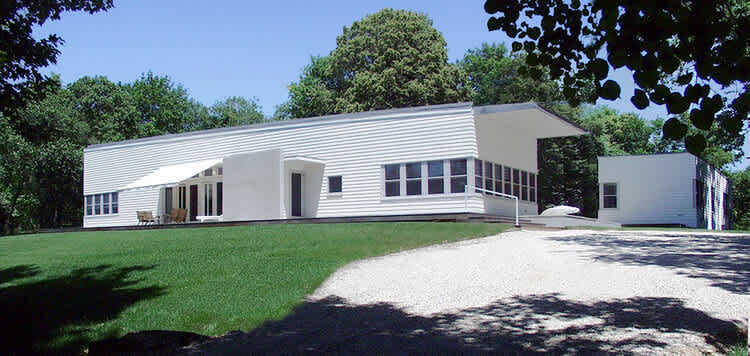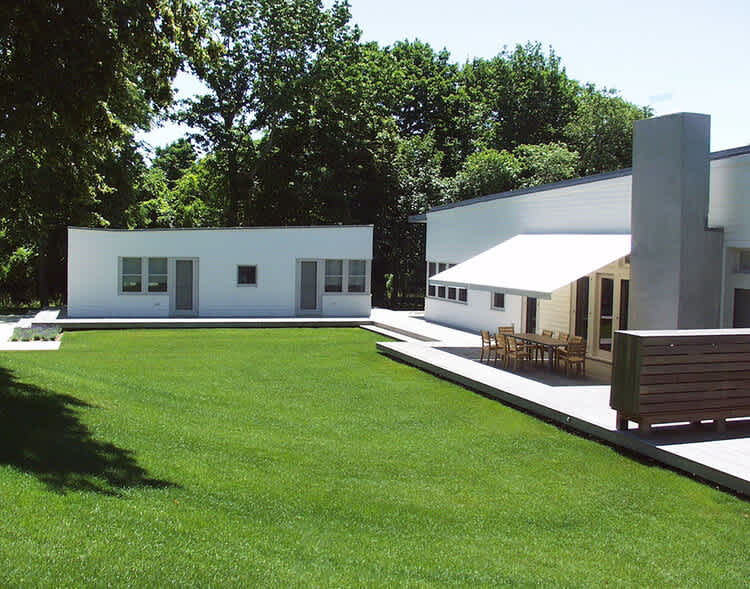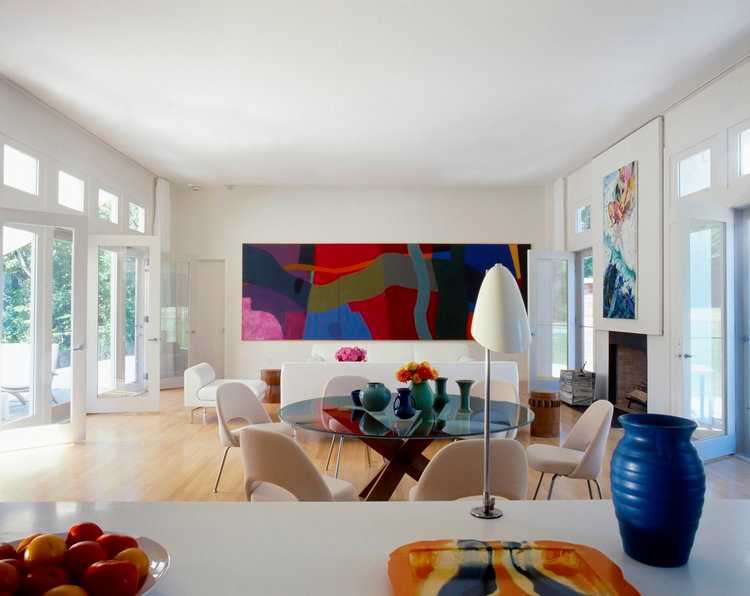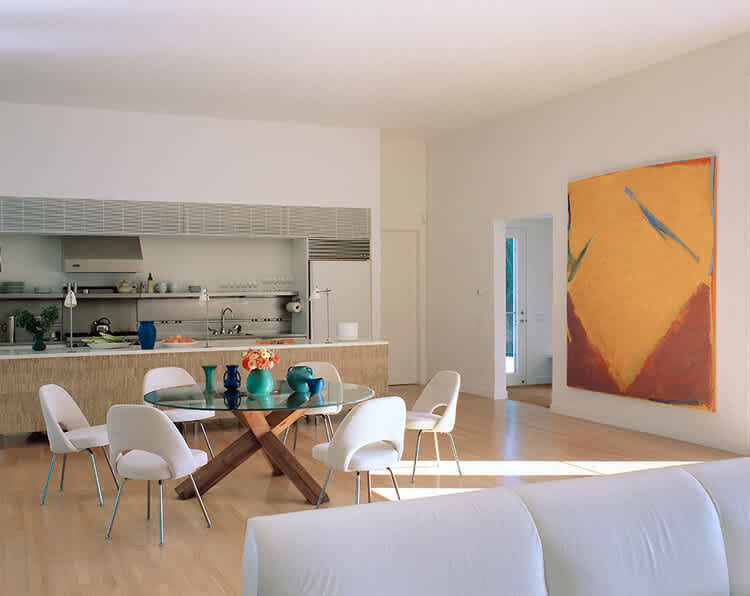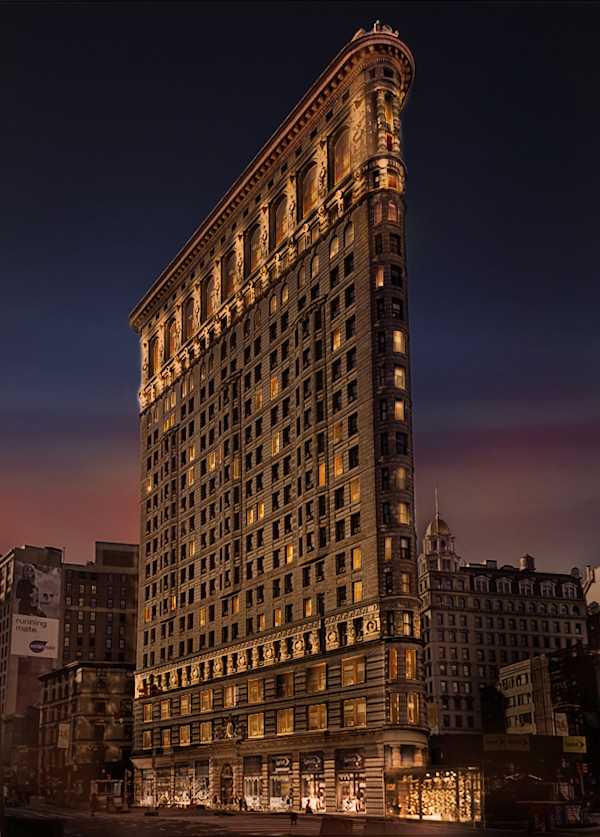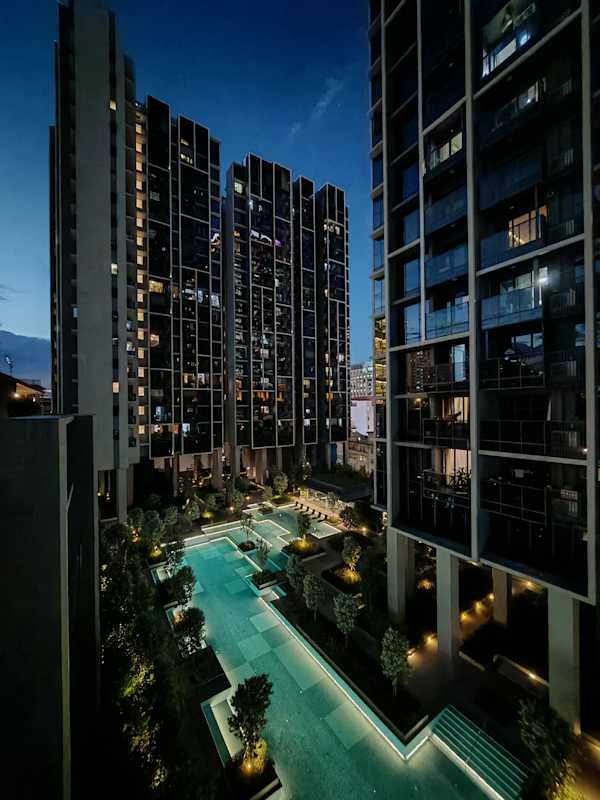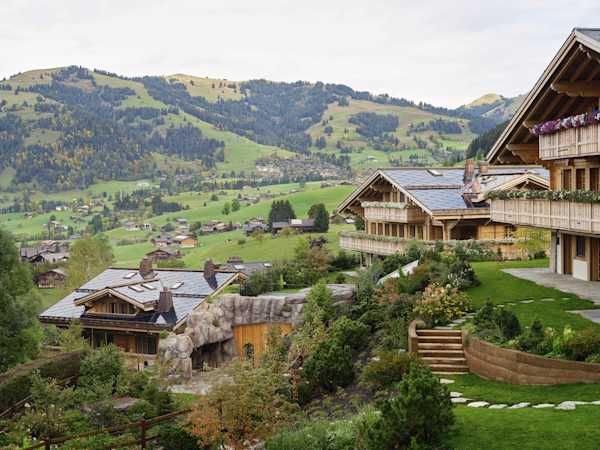Shelter Island is located at the fork of Long Island, a few hours’ drive from New York City. Although the house is in a semi-rural location, the clients very much identify themselves as tied to the city both socially and professionally. As both a retreat from the intensity of the city and as a gathering place for socializing and entertaining, the house was designed to negotiate both the private and public areas.
With their minimalist exteriors, the Shelter Island house, and its smaller guest house perch just below the crest of a neatly sloping landscape. The main house is four times longer than it is wide, with a one hundred-foot (thirty meter) roof forming one continuous slope, the last eight feet of which are cantilevering over the deck. This overhang provides an informal entrance, a kind of portico, to the other areas of the property – the guest house, the rear terraces, and the swimming pool.
In this way, the composition of the two separate houses forms a courtyard, connected by the large, open overhang. This gives a sense of urban enclosure for garden parties or a polite distance from weekend guests. The guest house also provides a perfect venue for a remote home office for the owners or visitors.
Architect
AC Höcek Architecture LLCStatus
CompletedDate Completed
1998
Principal
Photo Credit
Fernando Bengoechea
AC Höcek Architecture LLC
