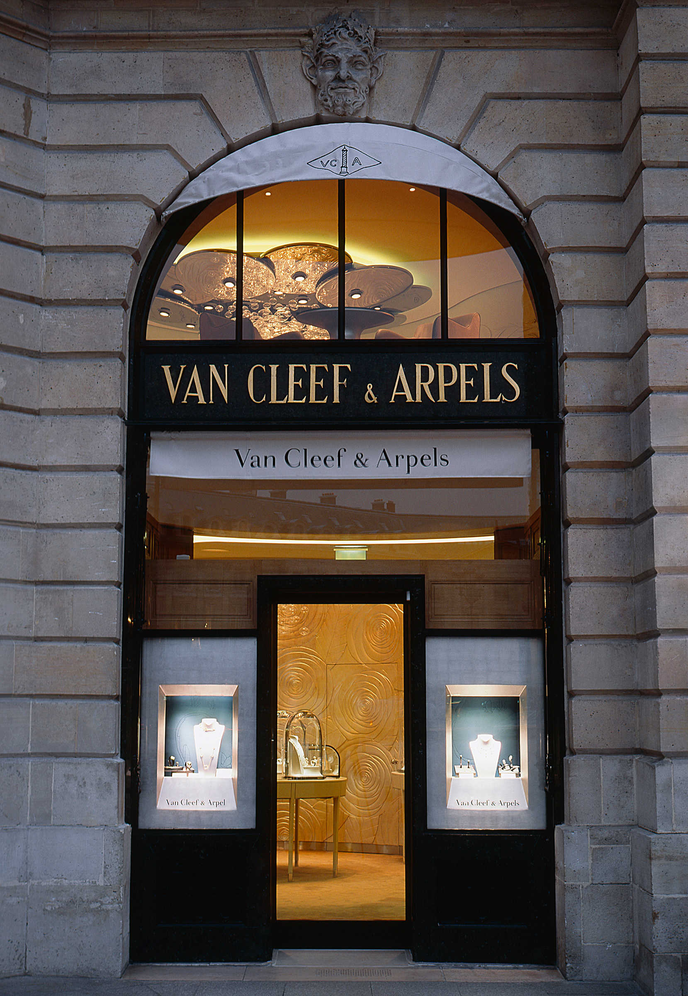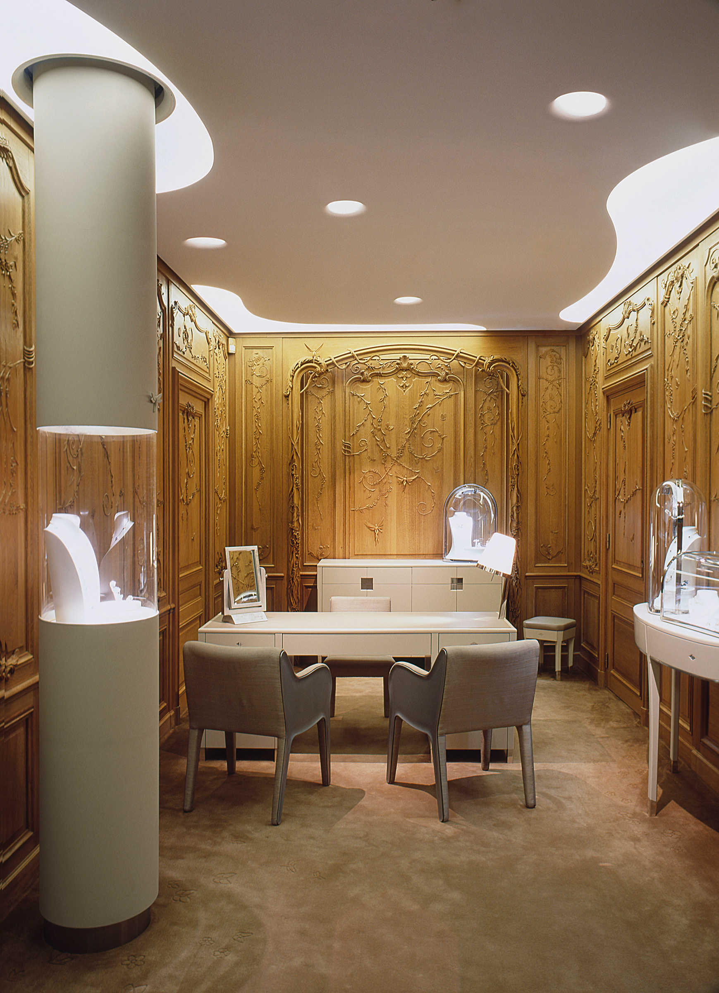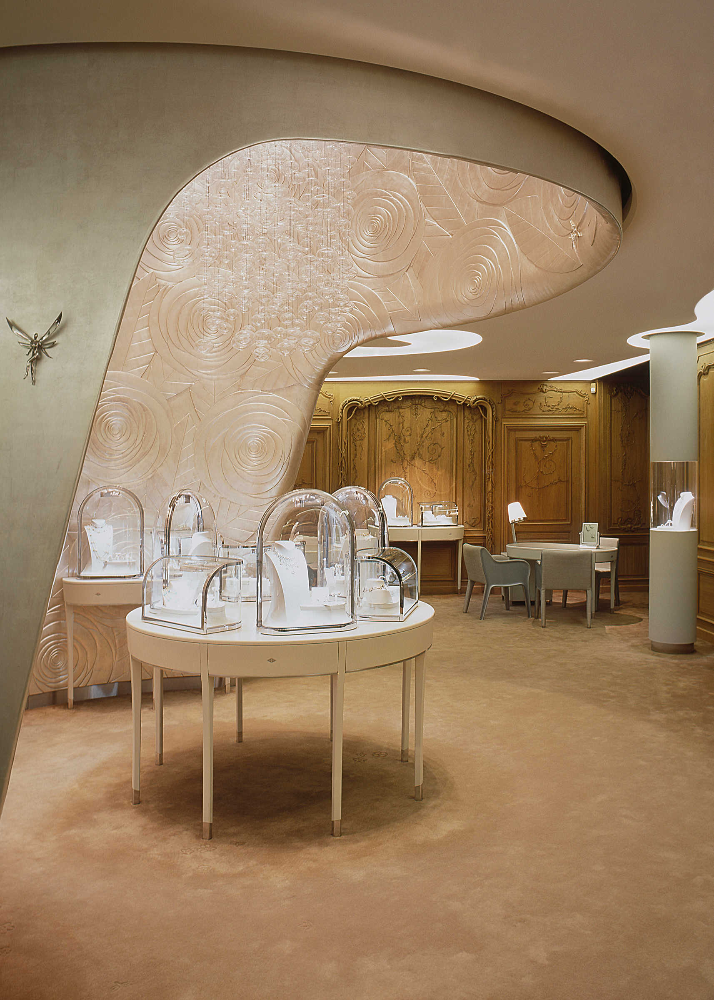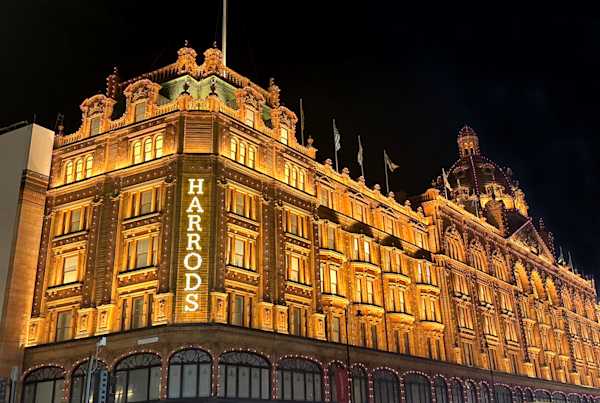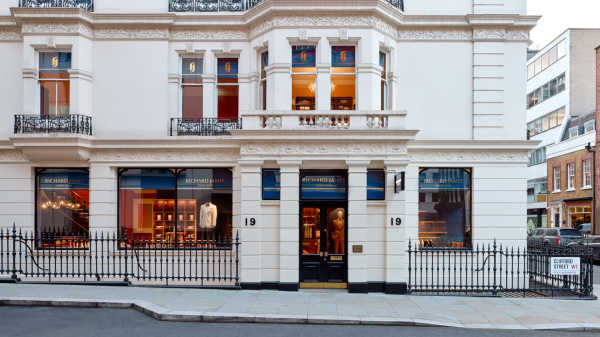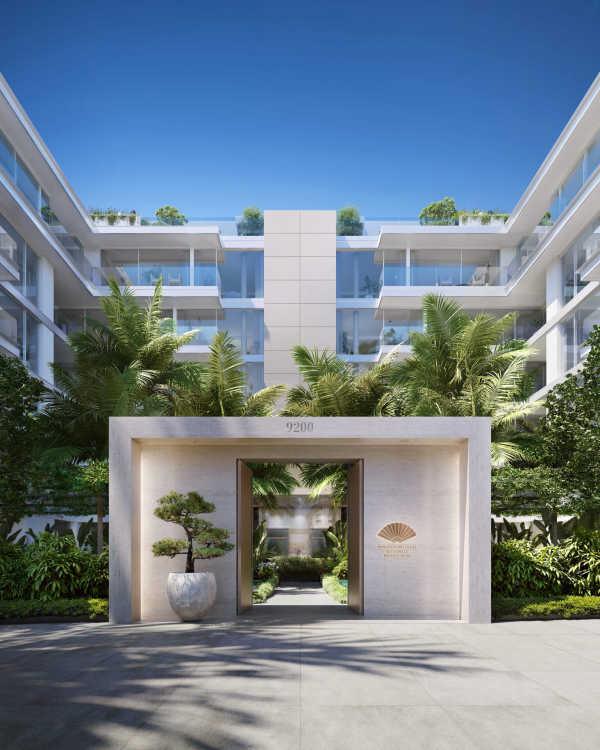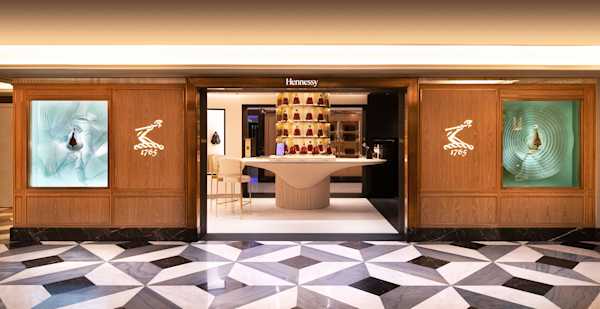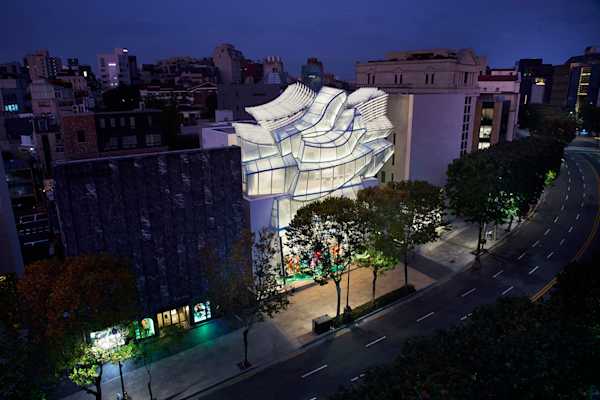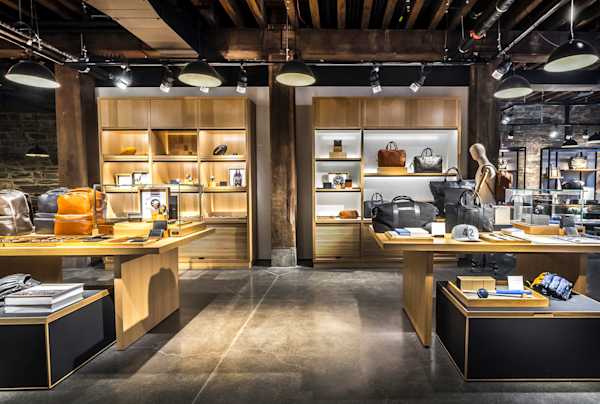Narrow spaces generally lit through display windows, organic shapes flush in the ceiling and integral lighting into featured walls. Floor and tables lamps around desk areas for private dealing with the clients. Feature lighting into central double height space.
Interior Designer
Agence Jouin MankuSize
4,000 ft2 / 372 m2
Status
CompletedDate Completed
2006
Client
Principal
Project Leader
Photo Credit
Eric Laignel
