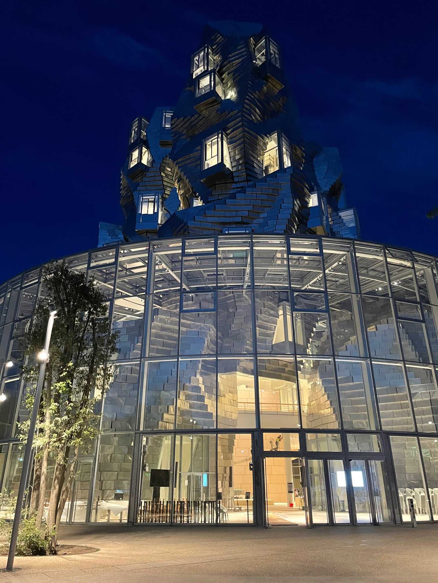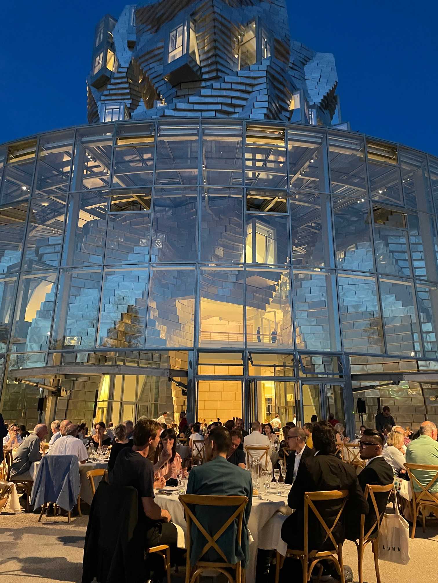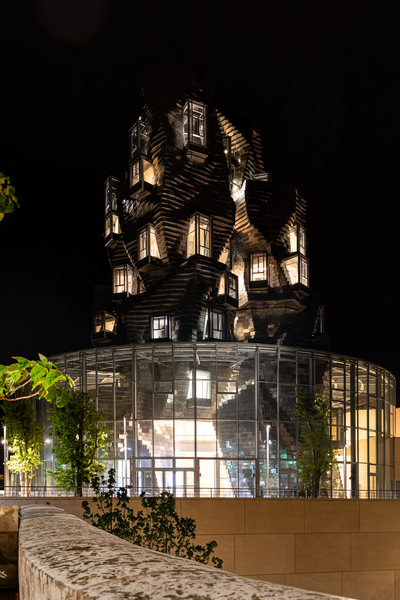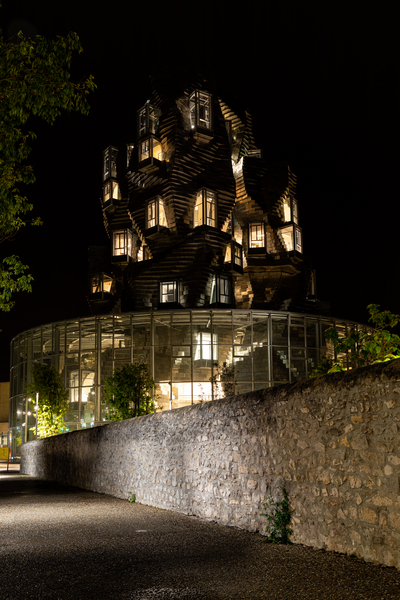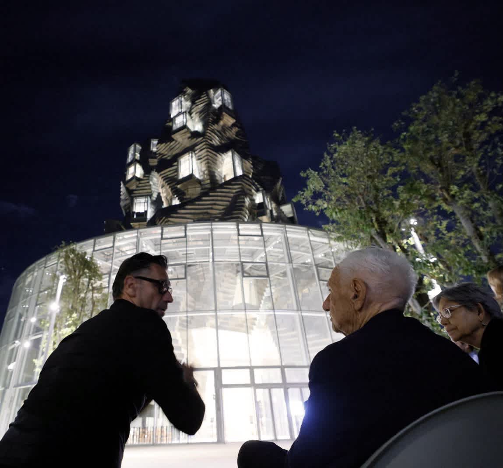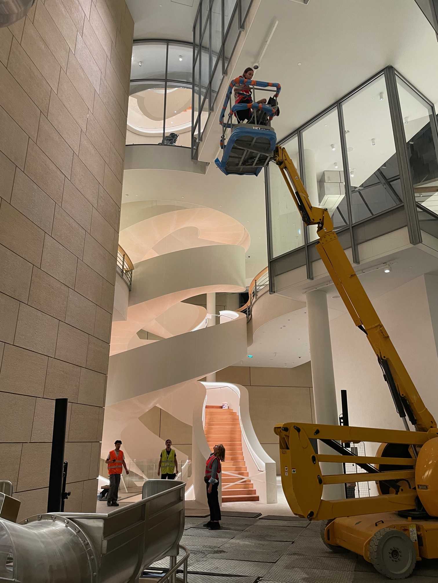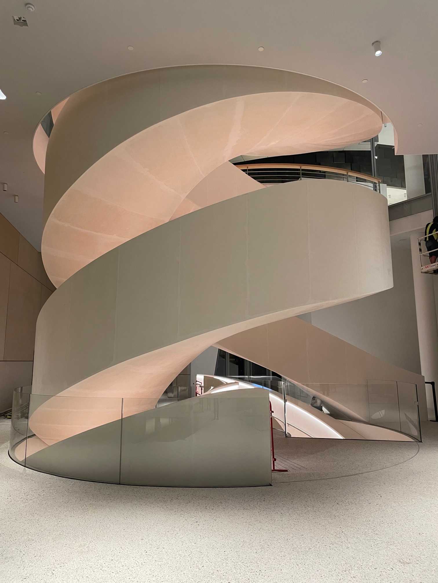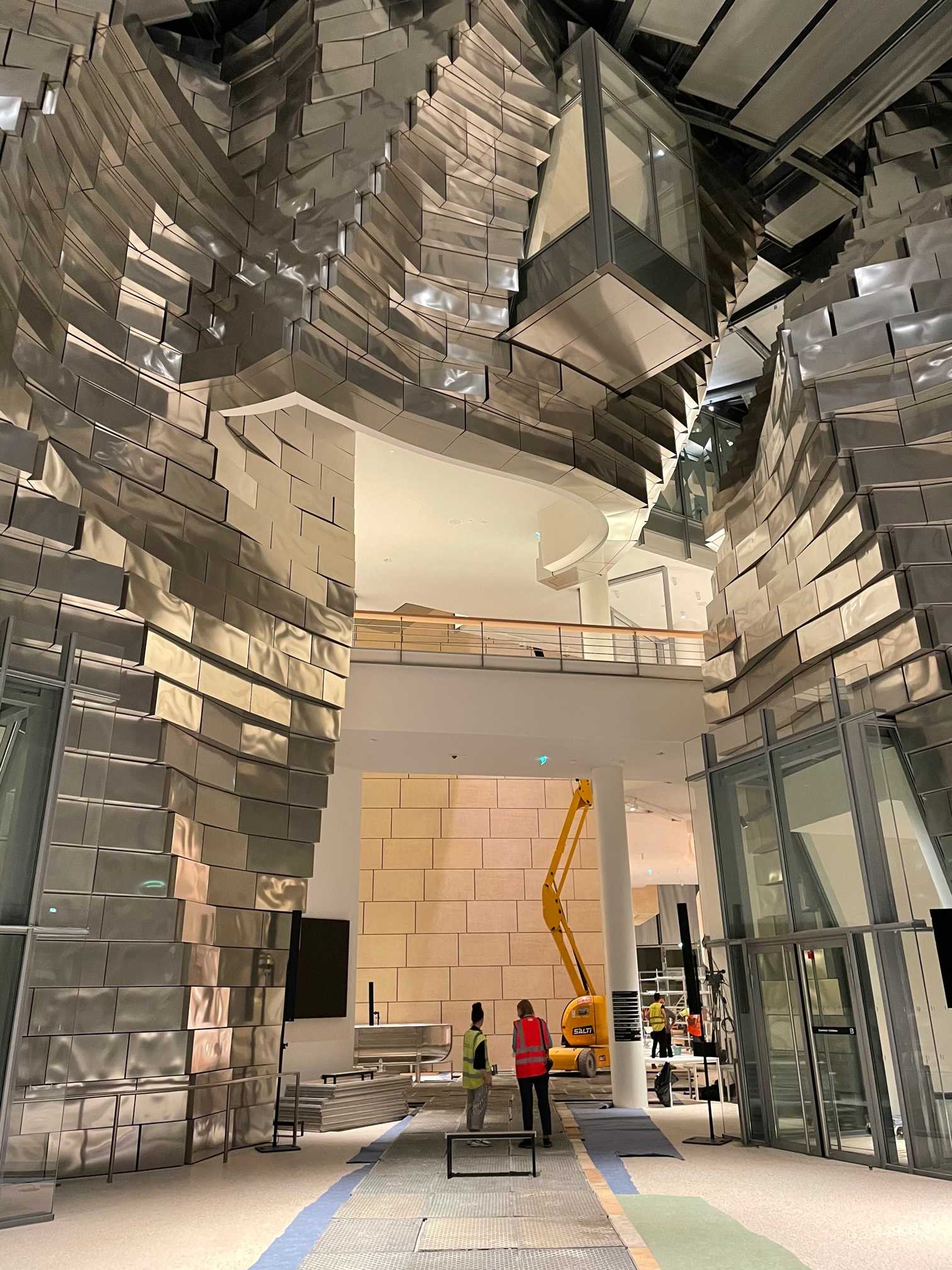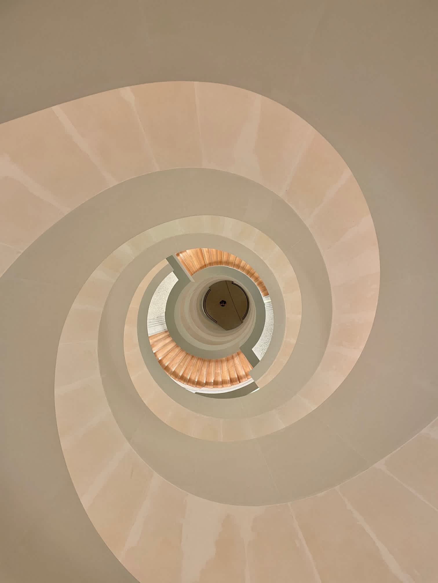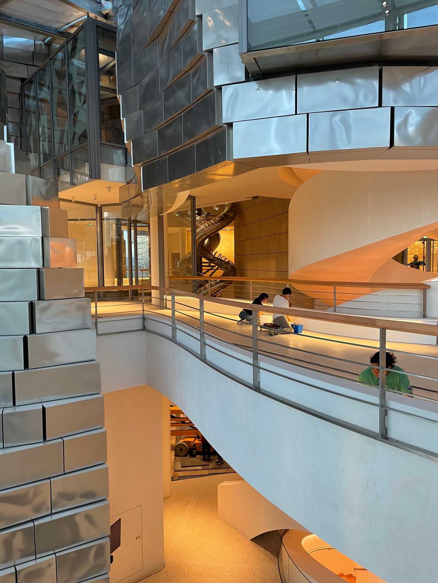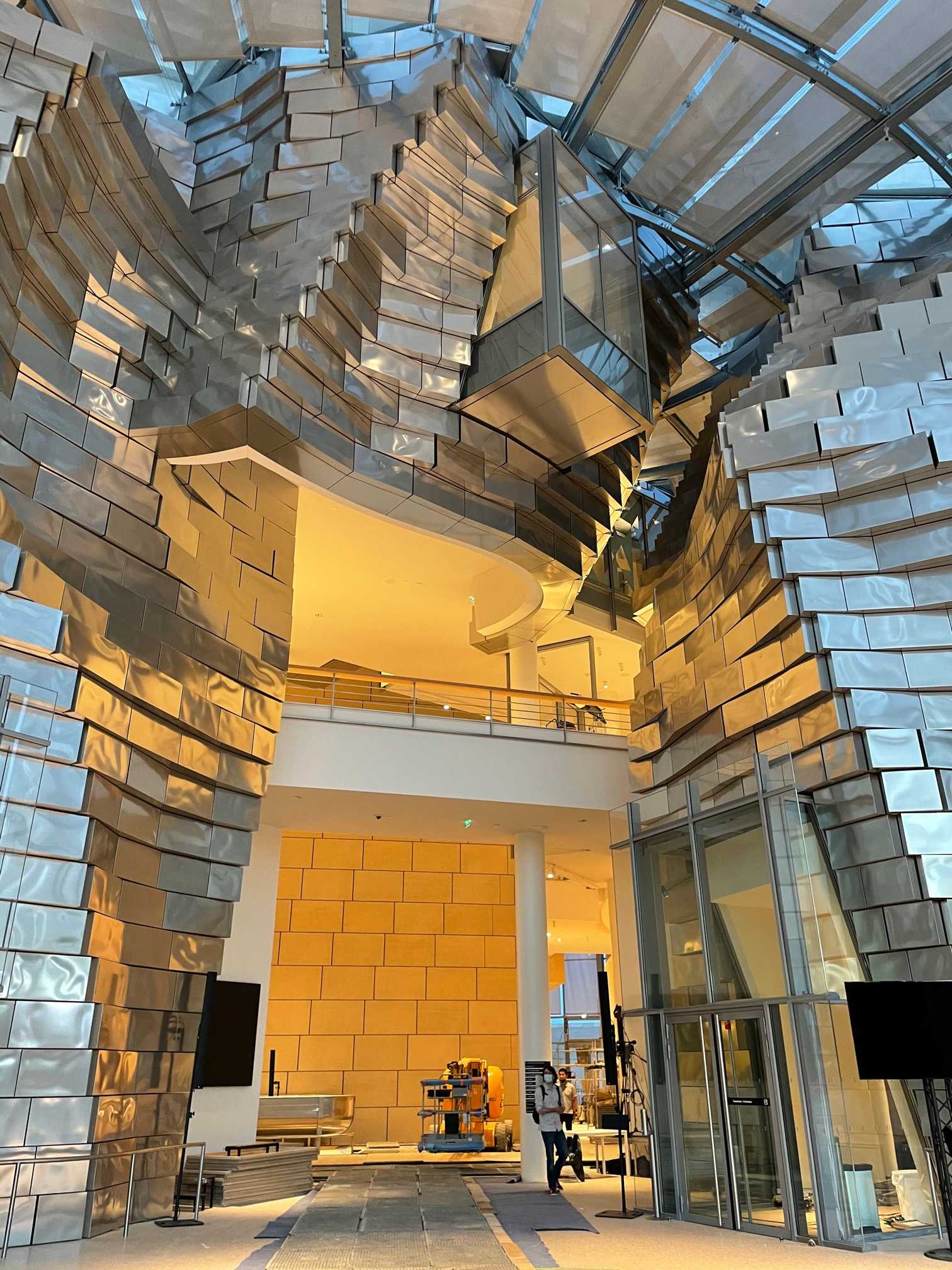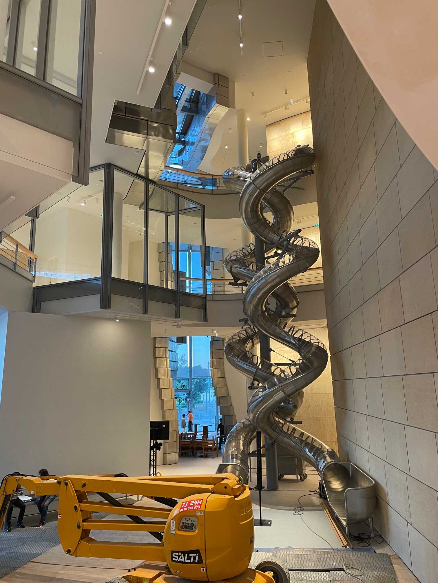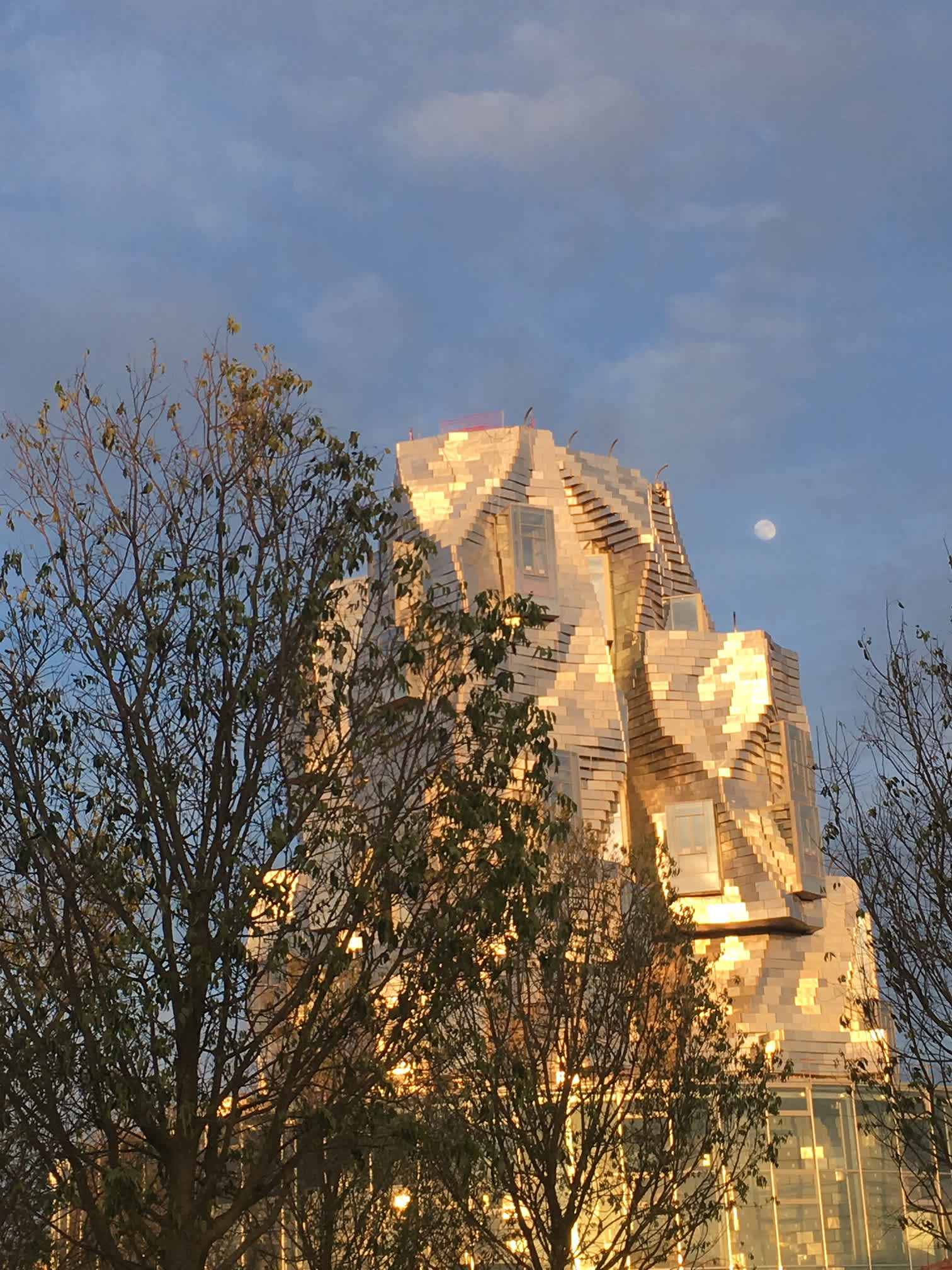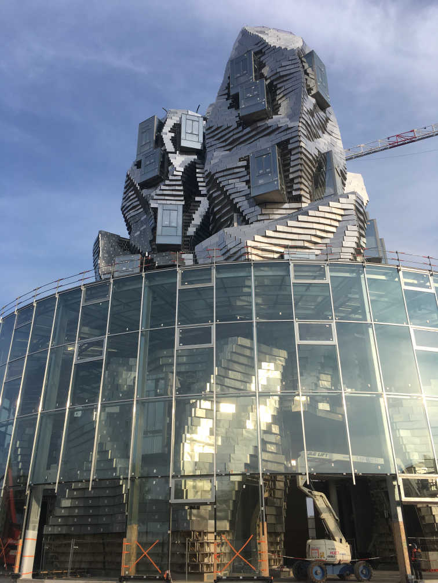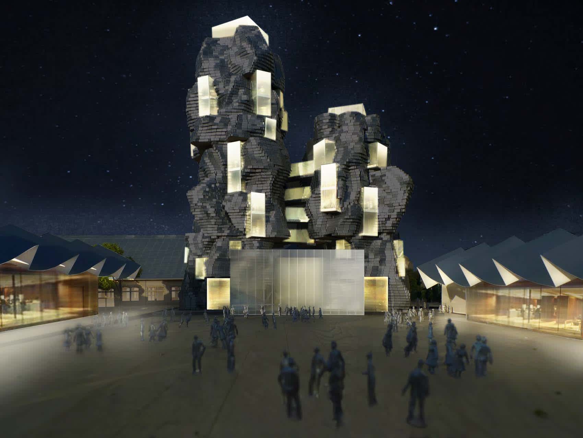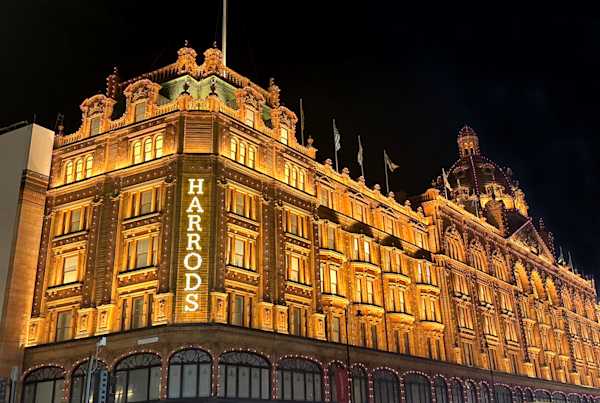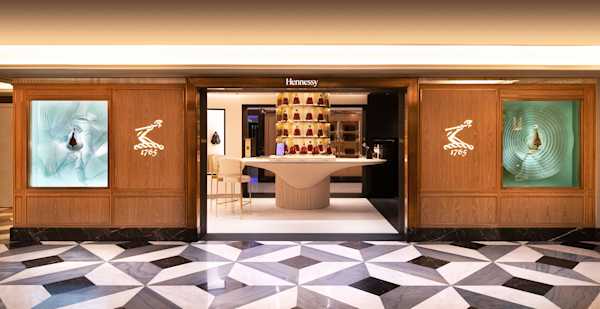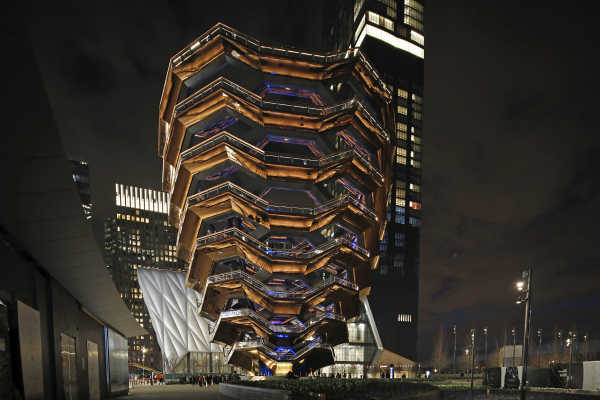With a glimmering, multifaceted skin that wraps around an organically curvilinear form, the Luma Foundation Arts Resource Center connects closely to its setting, absorbing its light and colors and reflecting back a painterly facade. Designed by Frank Gehry, the center is the centerpiece of the Luma Arles, established by Maja Hoffmann to support independent artists and foster multidisciplinary collaborations. L’Observatoire International collaborated with Gehry to design lighting for the exterior and interior of the building.
Envisioned as a nexus for various disciplines of art and culture to come together, the twinkling facade of the center is a vibrant canvas that embodies Arles’s history as a place of inspiration for generations of artists. The lighting design celebrates the building’s animated exterior, allowing the stainless-steel panels of its facade to pick up the changing colors of the day, while emitting illumination from within. Window volumes project past the exterior of the building, like polished crystals emerging from a rugged mountain. At night, these glowing glass boxes serve as eyes into the center of the building, each representing a different room and transmitting its lively interior energy back to the city.
A transparent glass drum volume envelops the base of the building. Through lighting, this perimeter is allowed to dissolve as a continuation of the plaza, emphasizing only the verticality of the twisting tower. Within the public atrium on the ground level, as well as the mix of artist studios, seminar rooms, workshops, and research facilities on the upper levels, custom-designed spotlight fixtures retract into the ceiling when not in use. These integrated monopoints provide even downlighting, while powerbars and fixtures (fixtures are mounted on powerbars) can be mounted to a grid of powerpoints and easily repositioned to allow maximum flexibility for exhibition lighting.
From the ground level, an interior helix stair connects to the upper levels. With low-level lighting concealed within the walkway surface and the balustrade, the stair is a radiant spine that extends through the height of the building, reinforcing the vertical rise of the tower. An exterior ribbon stair connects from the plaza directly to the ground level of the tower. Galvanized steel pole lighting provides full coverage of the stair, while concealed handrail fixtures add a secondary thread of light.
Architect
Gehry Partners, LLPLocal Architect
STUDIOS ArchitectureSize
15,000 ft2 / 1,394 m2
Status
CompletedDate Completed
2021
Press
Client
Principal
Project Leader
Team
Alex Miller
Aurélie Malbranche
Christopher Marta
Margherita Bilato
Vincent Mazzega
Sanischaya (Waan) Mankhongphithakkul
Photo Credit
L'Observatoire International
Adrian Deweerdt courtesy of LUMA Arles
