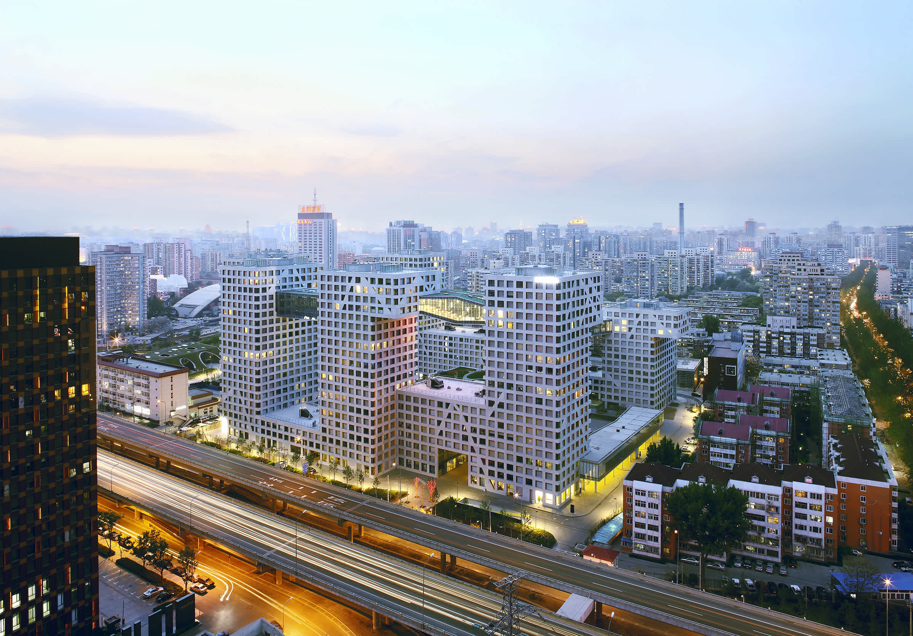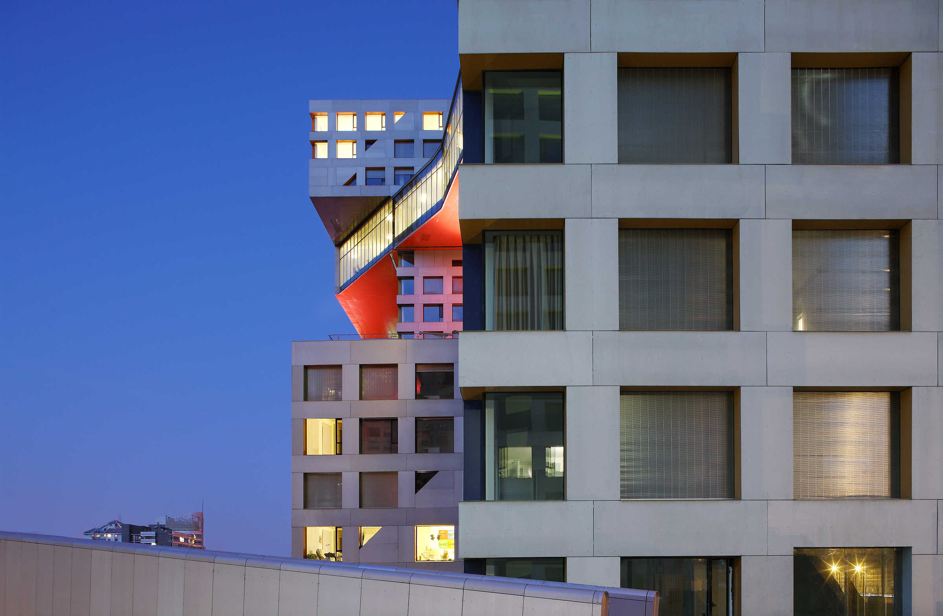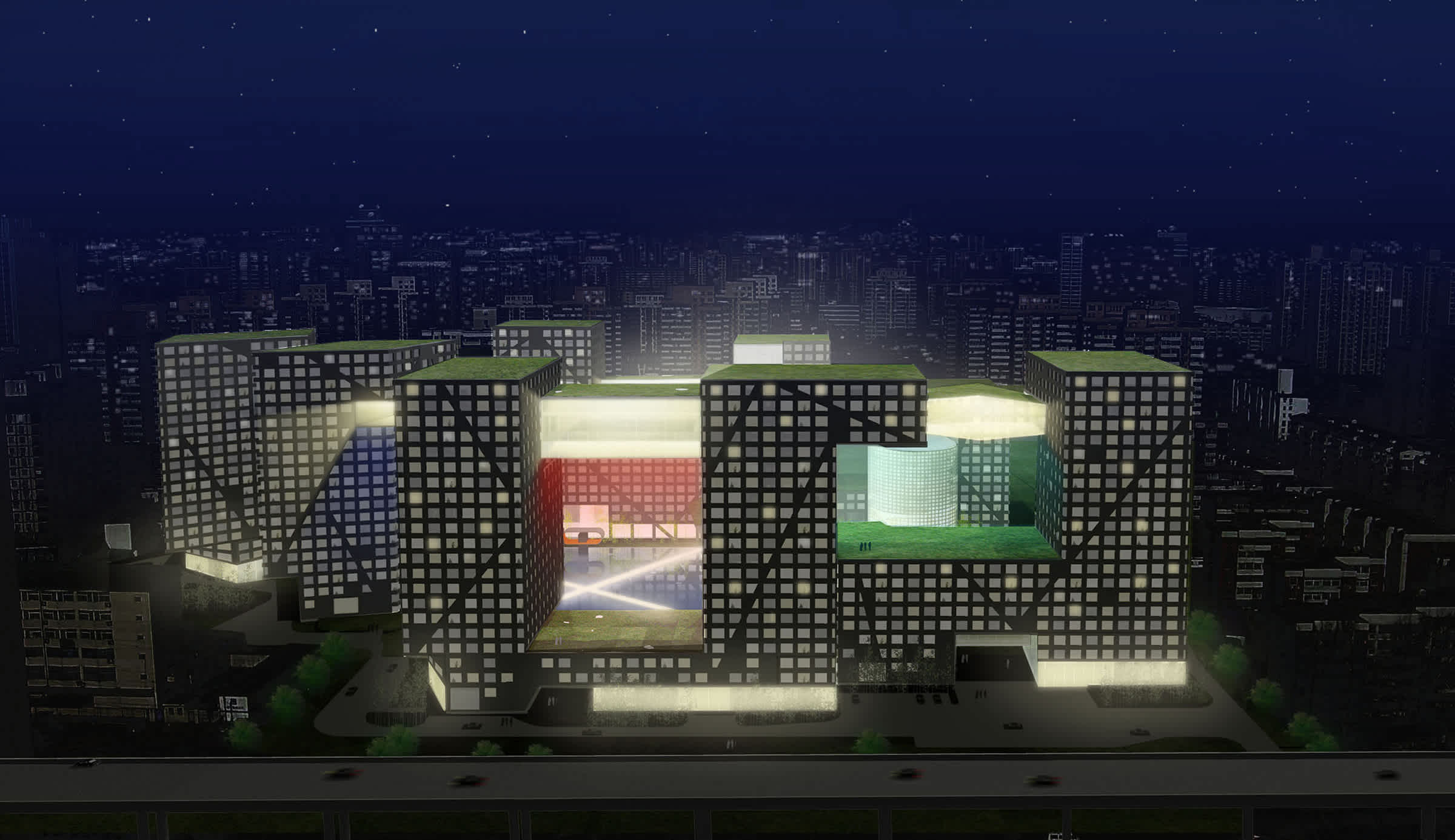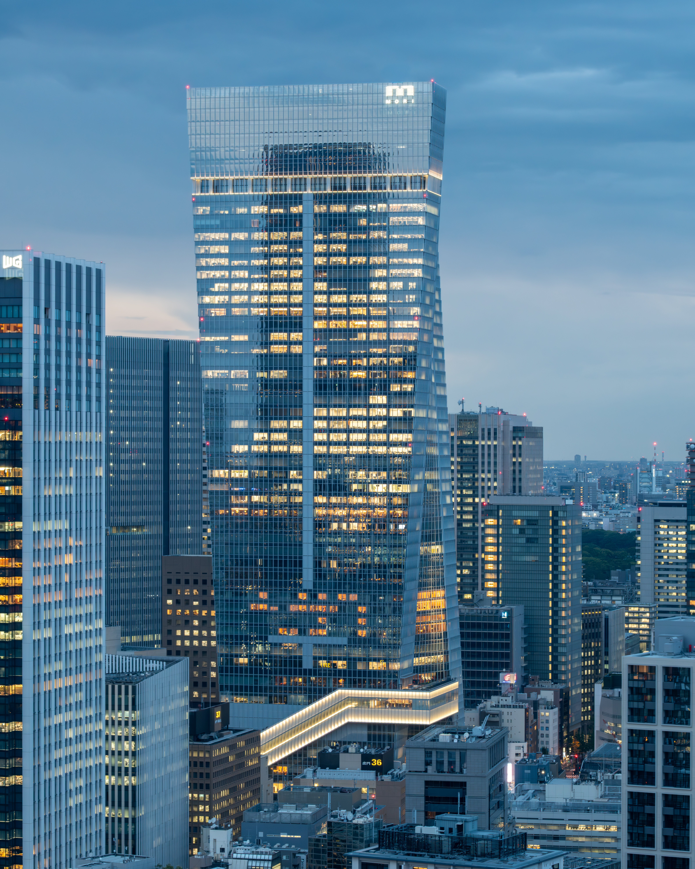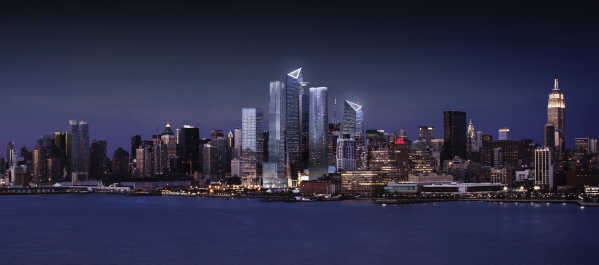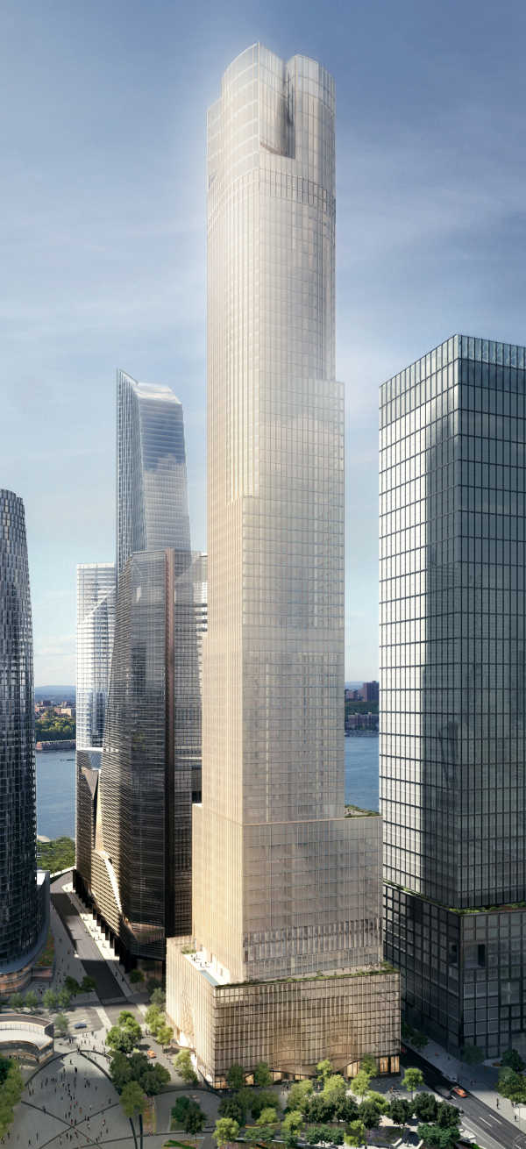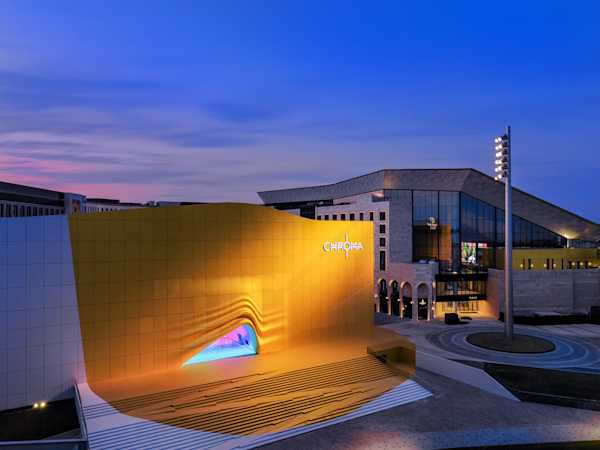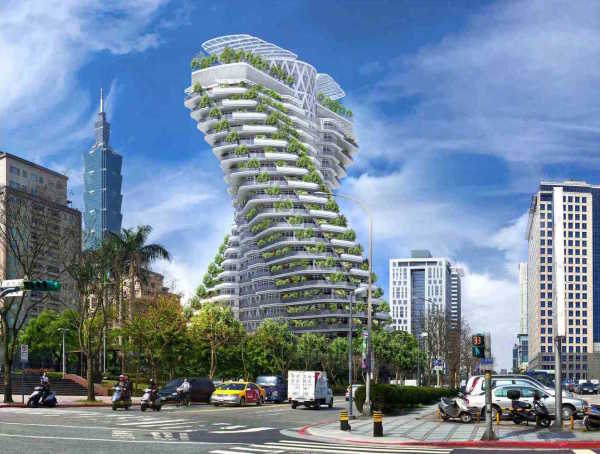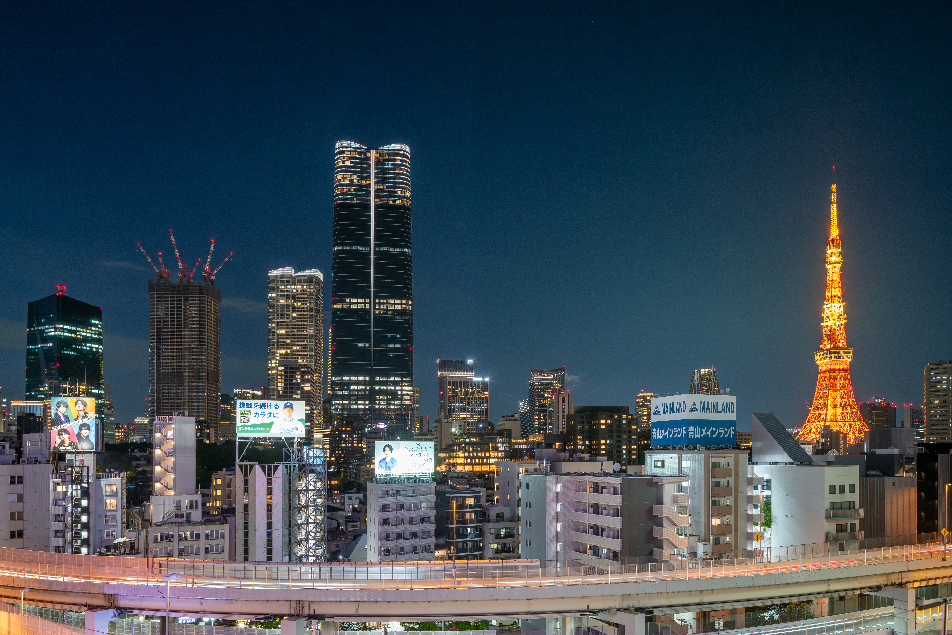644 apartments, public green space, commercial zones, hotel, cinemateque, kindergarten, Montessori school, underground parking
Lighting unifies a number of buildings as well as public spaces by using two rings of light: one located at eye level and another situated higher in the air, correlating with the bridges above.
Architect
Steven Holl ArchitectsStatus
CompletedDate Completed
2009
Principal
Project Leader
Peiheng Tsai
Photo Credit
Shue He
