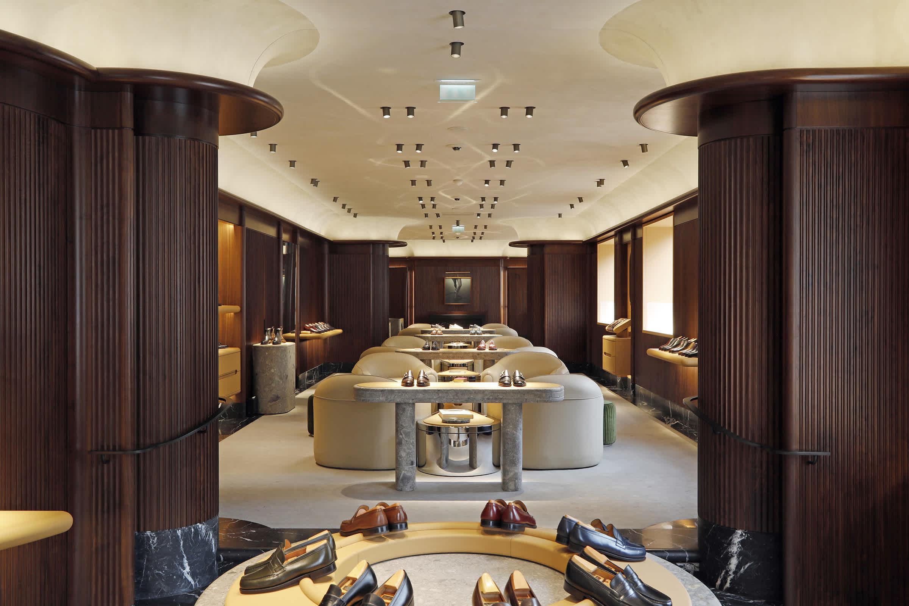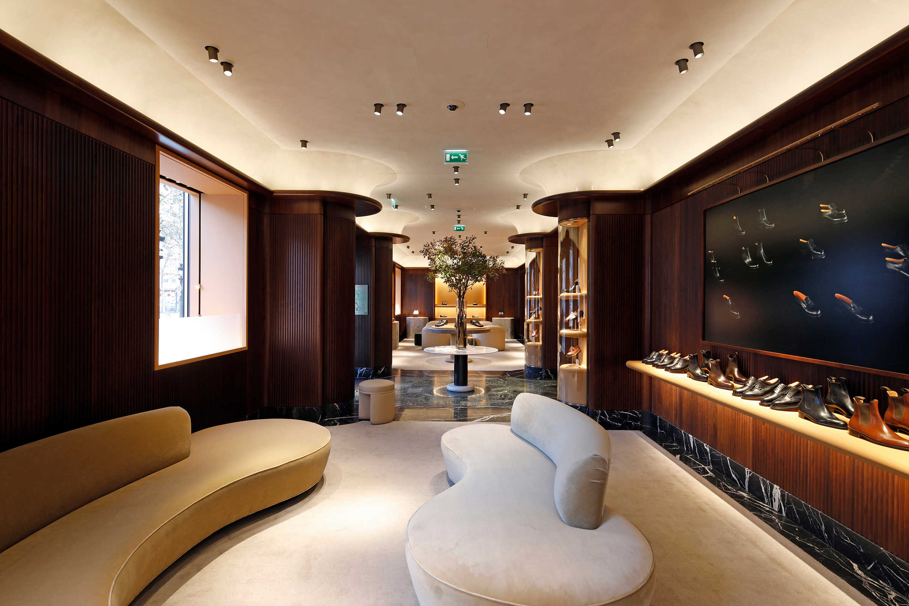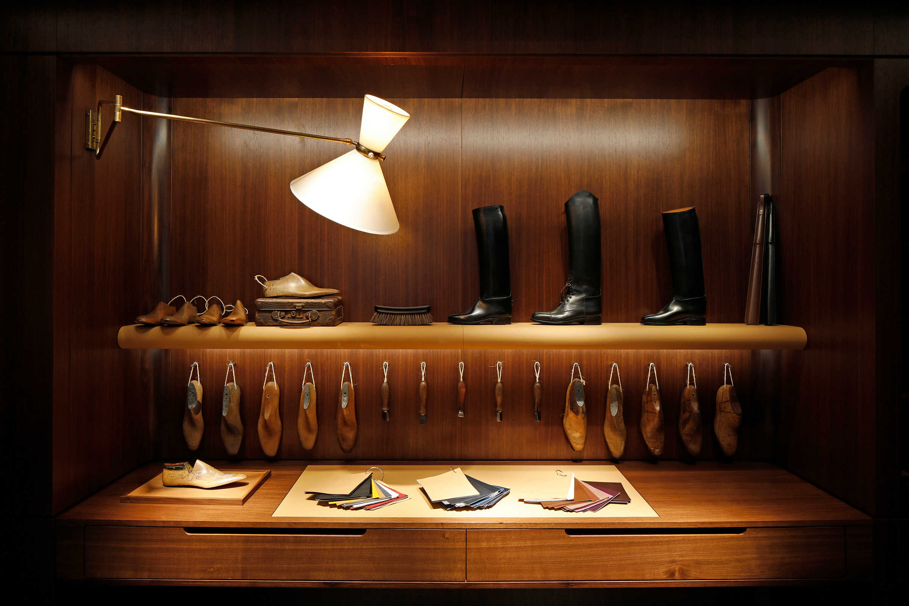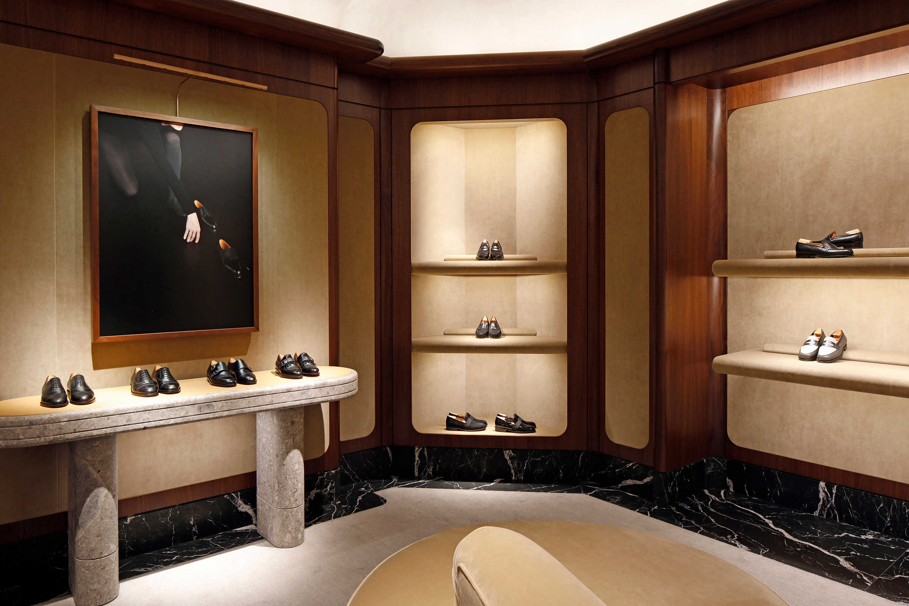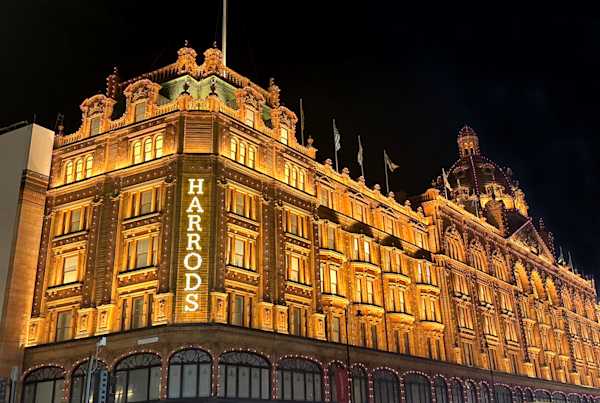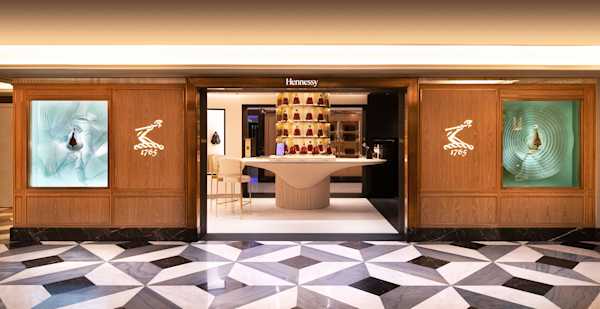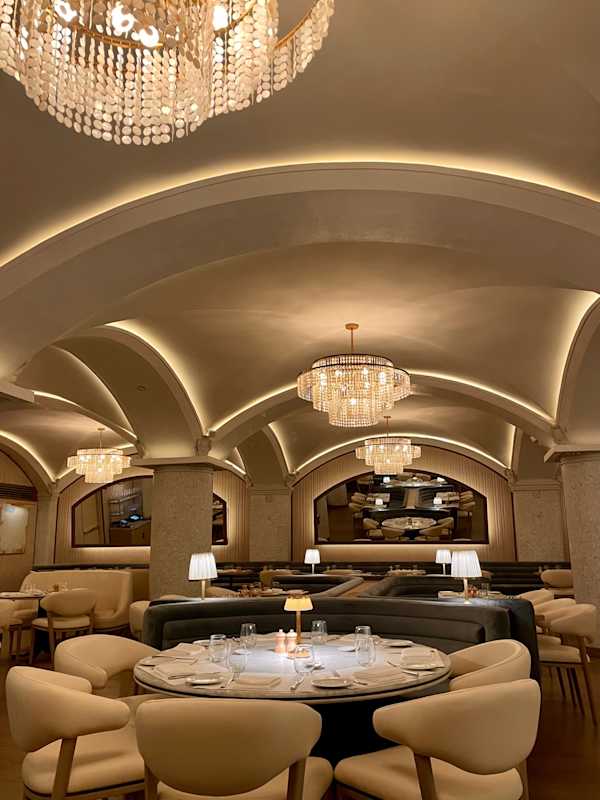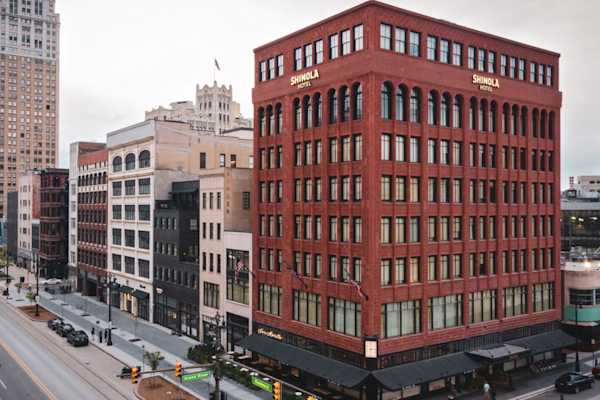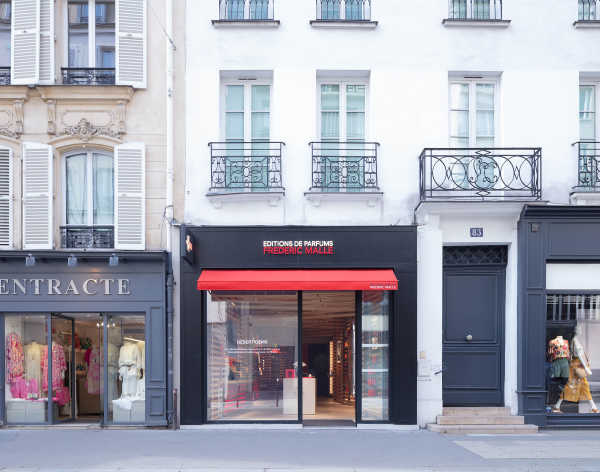The new J.M. Weston Flagship, designed by French Architect, Joseph Dirand, showcases the brands timeless elegance in a setting of modern opulence. Established for more than a century, Weston has perfected the technique of French leather craftsmanship in men’s footwear and will introduce its first women’s collection. The 6,500 square foot space consists of a series of rooms displaying each of the brands classic footwear designs. Comprised of corrugated walnut, Black Marquina marble, rounded seating and chrome accent tables, the interior is subtly playful, yet sophisticated.
L’Observatoire International responded with a lighting design that is controlled, polished and precise, offering a fresh perspective of the luxury brand. Entirely hidden in the architecture and millwork, the lighting is placed to reveal the exhibits without glare, while highlighting the materiality and details of the legendary shoes.
During the day, ambient lighting is soft and indirect with washes to vertical surfaces. At higher levels, the curvature of the ceiling is defined through coves of light visually separating the walls from the ceiling to produce a sense of height and scale. At the ceiling, a series of custom designed down lights create rhythm and outline a subtle pathway from one salon to another.
In the evening, a more focused perspective is composed through a change to light levels, playing on the brightness perceived and emitting a soft glow out onto the Avenue des Champs Élysées. Each display window with its individual still life’s serves as a looking glass, focusing the view from outside in.
Through the lighting design, L’Observatoire International added another angle to the Weston gestalt. Where lighting, architecture and design meld into a singular vision of the artisanal meets familiar, honoring the historic brands vision and preserving its legacy.
Architect
Joseph Dirand ArchitectureStatus
CompletedDate Completed
2018
Principal
Project Leader
Team
Photo Credit
Studio Dubuisson
