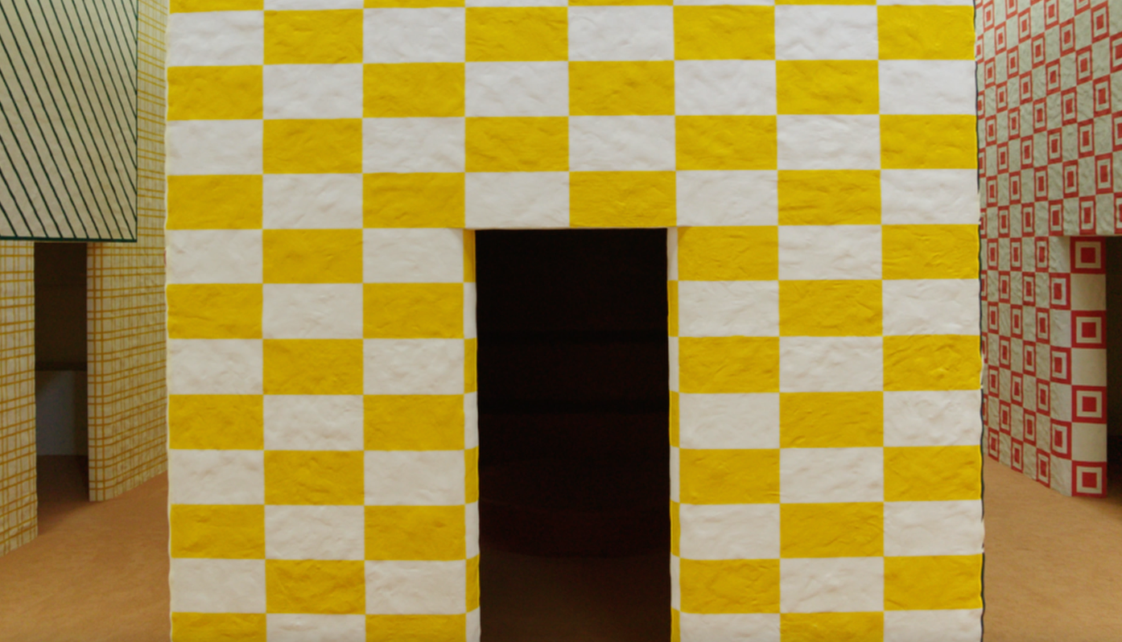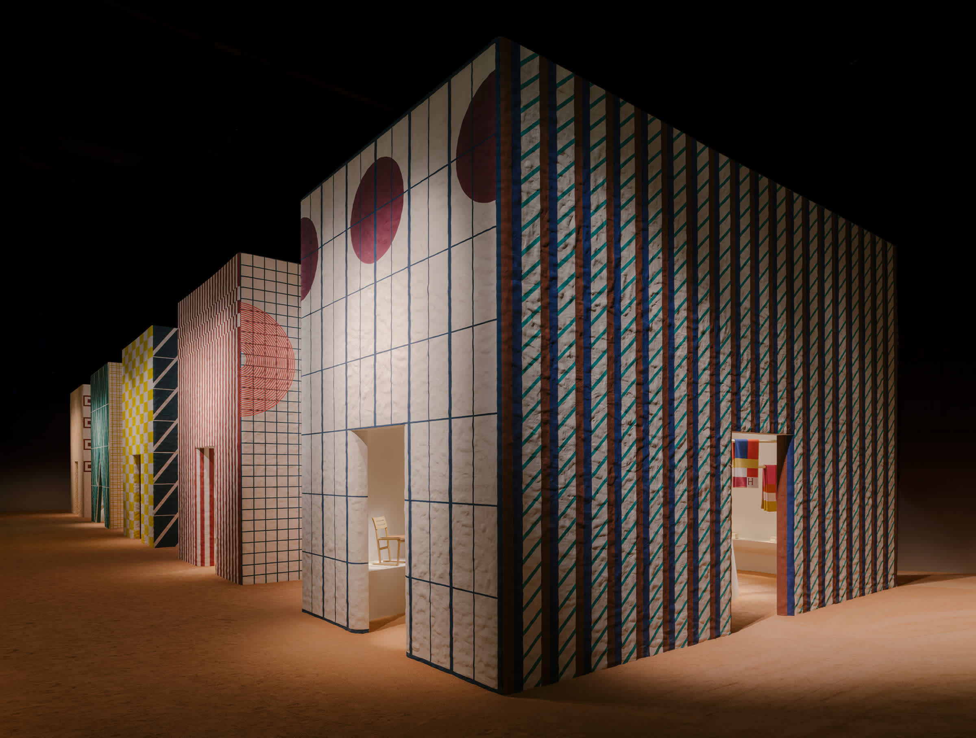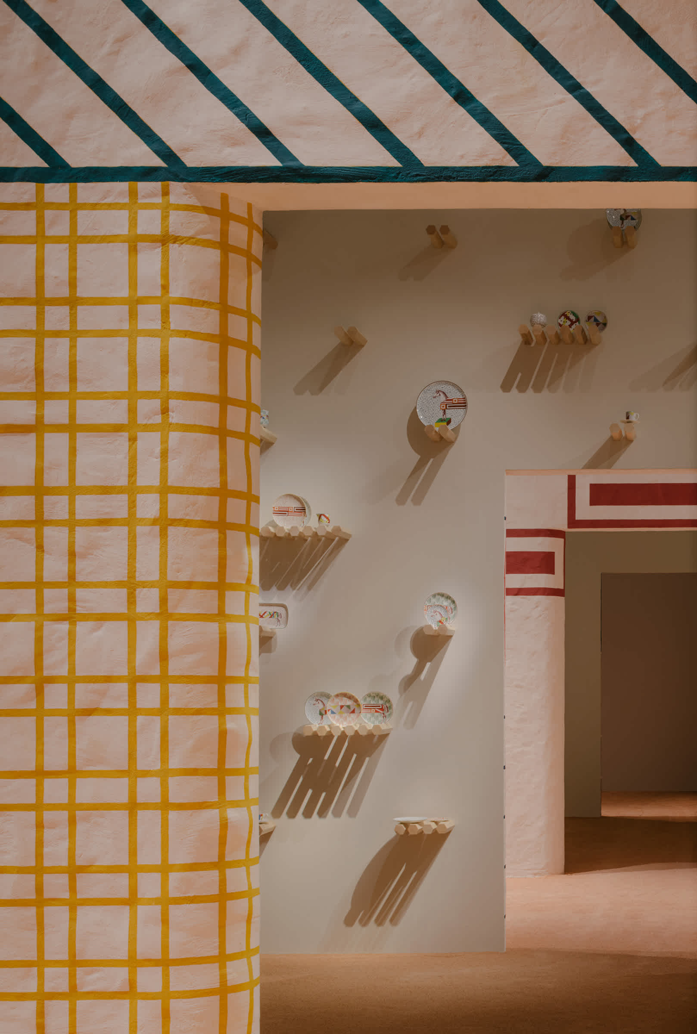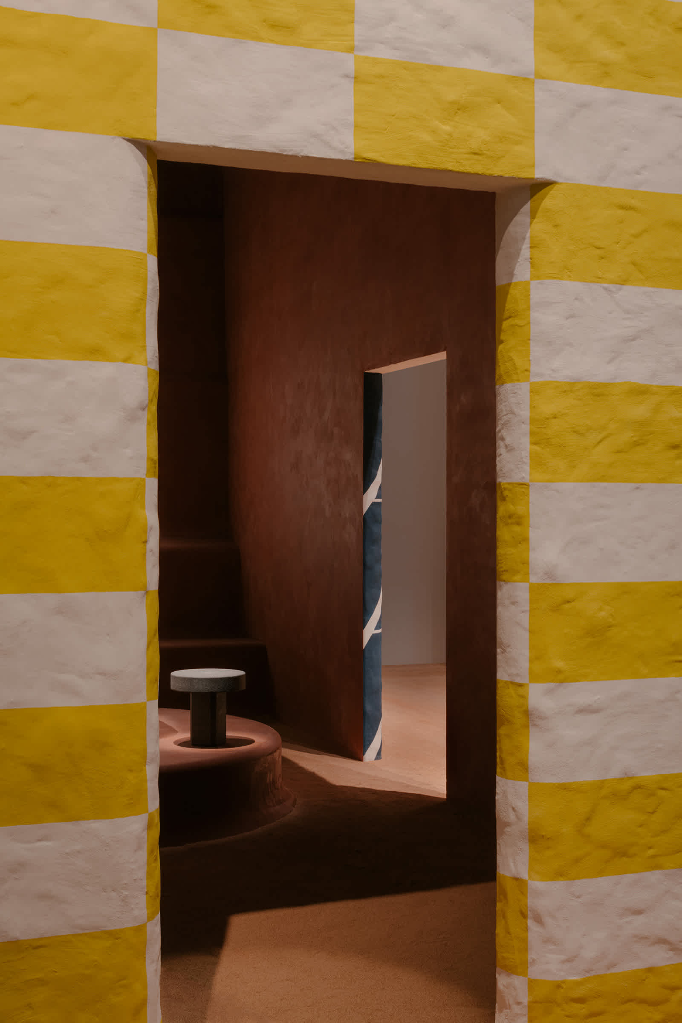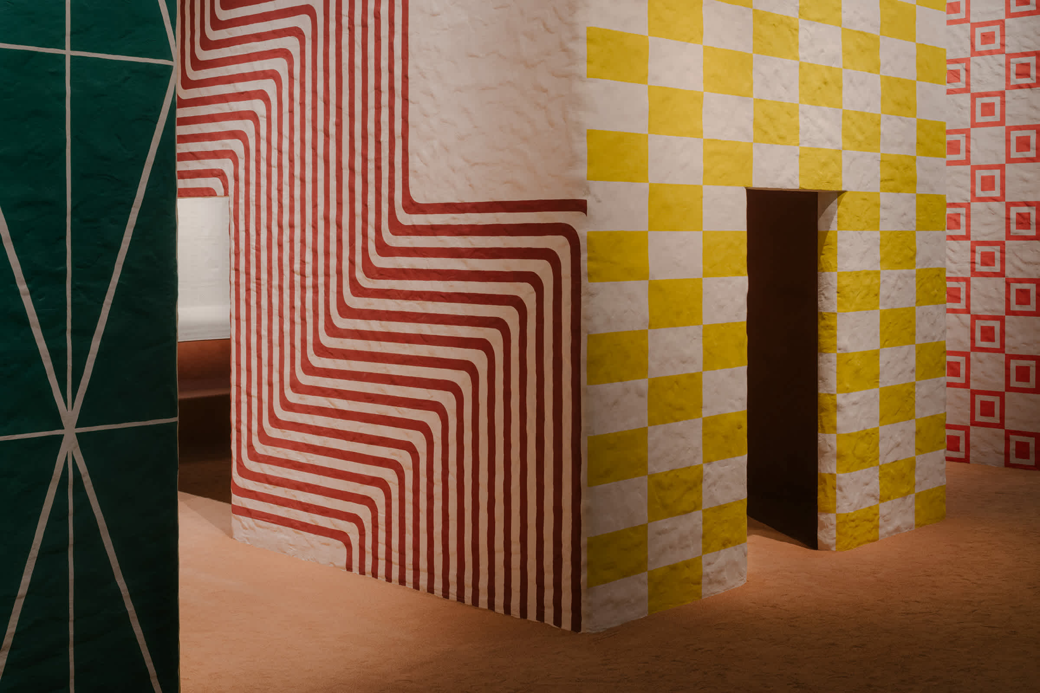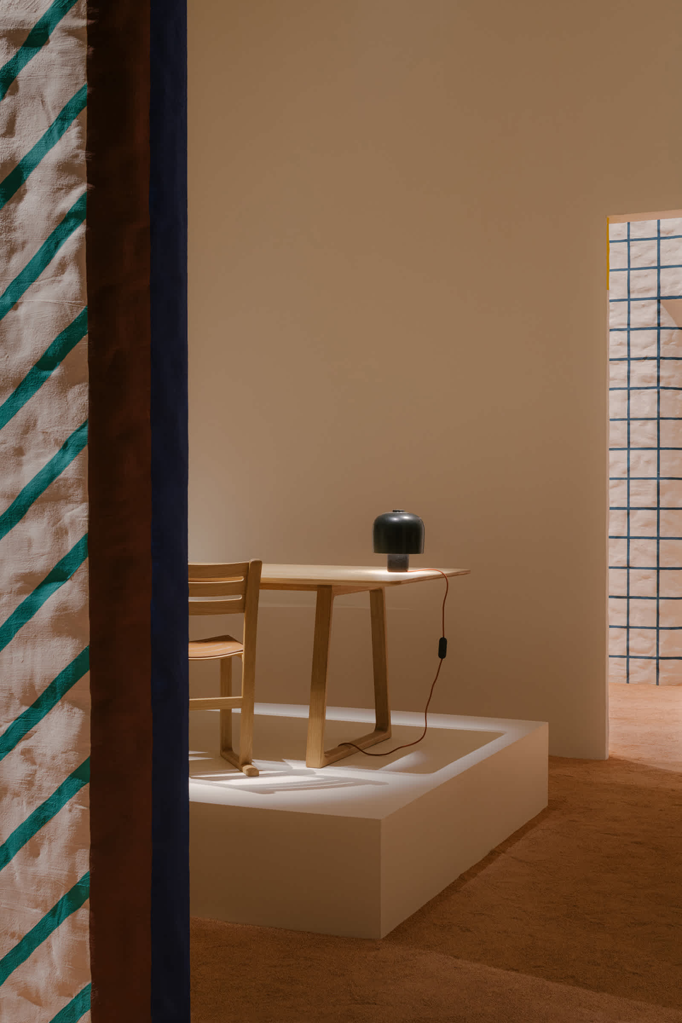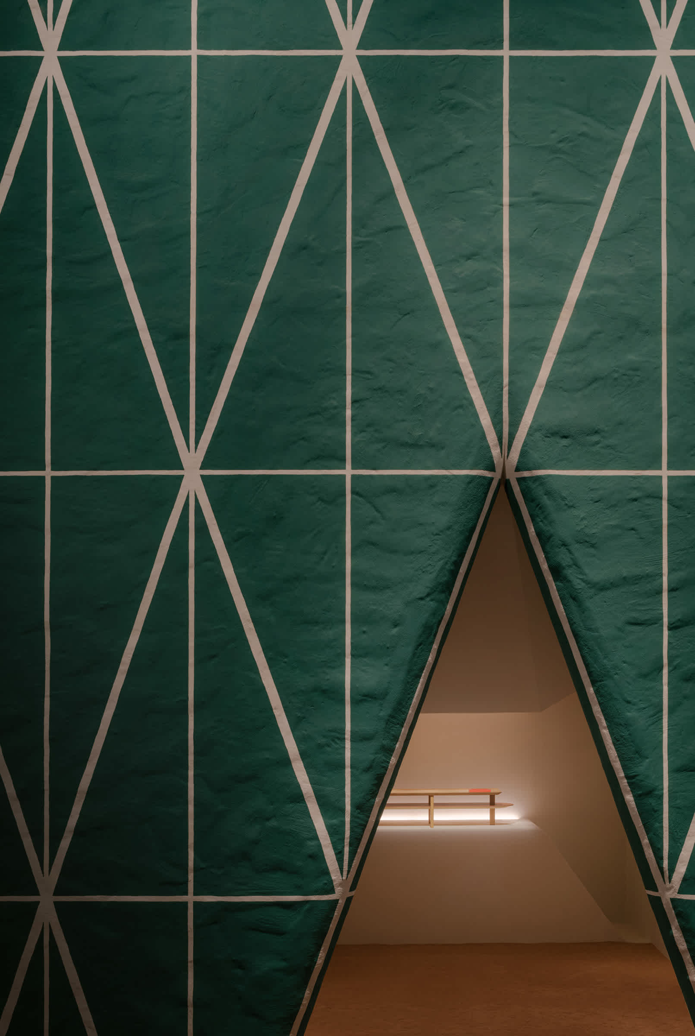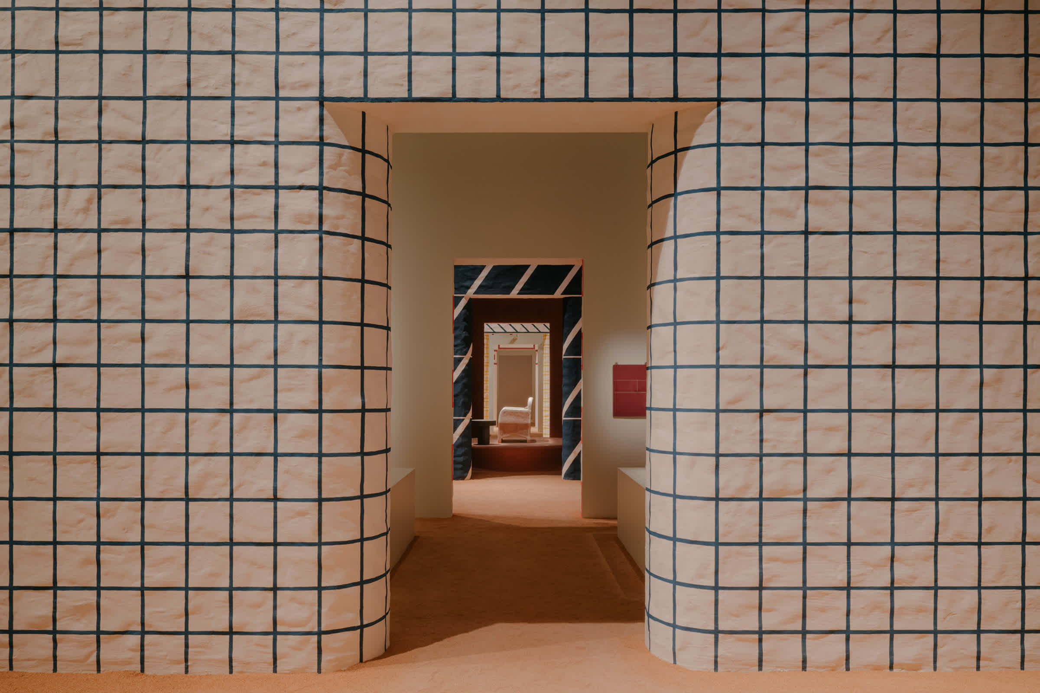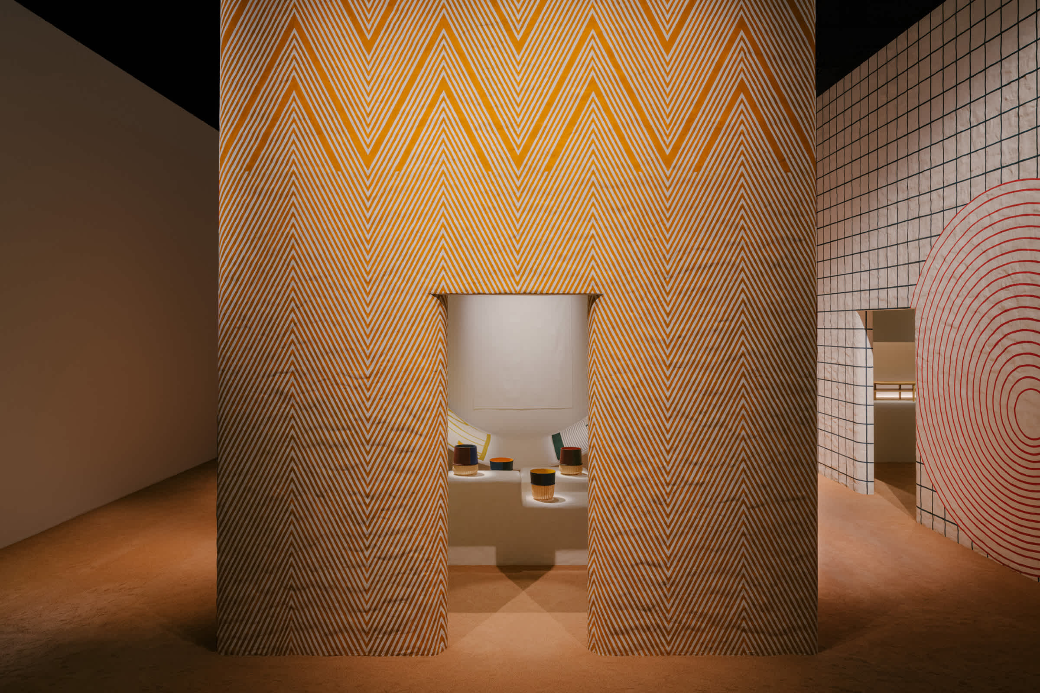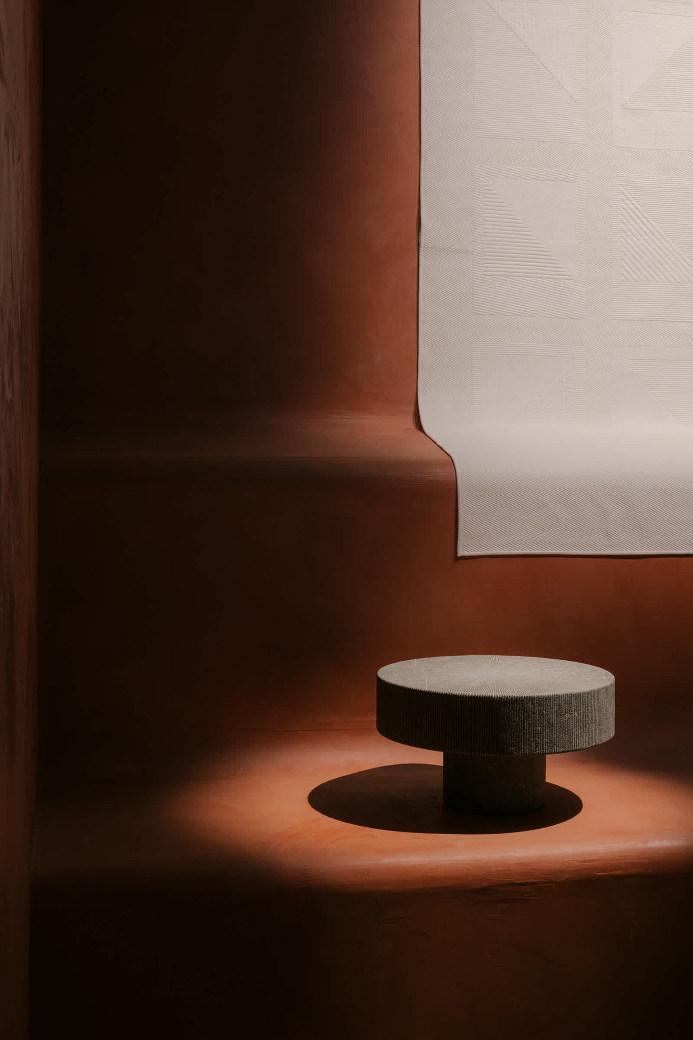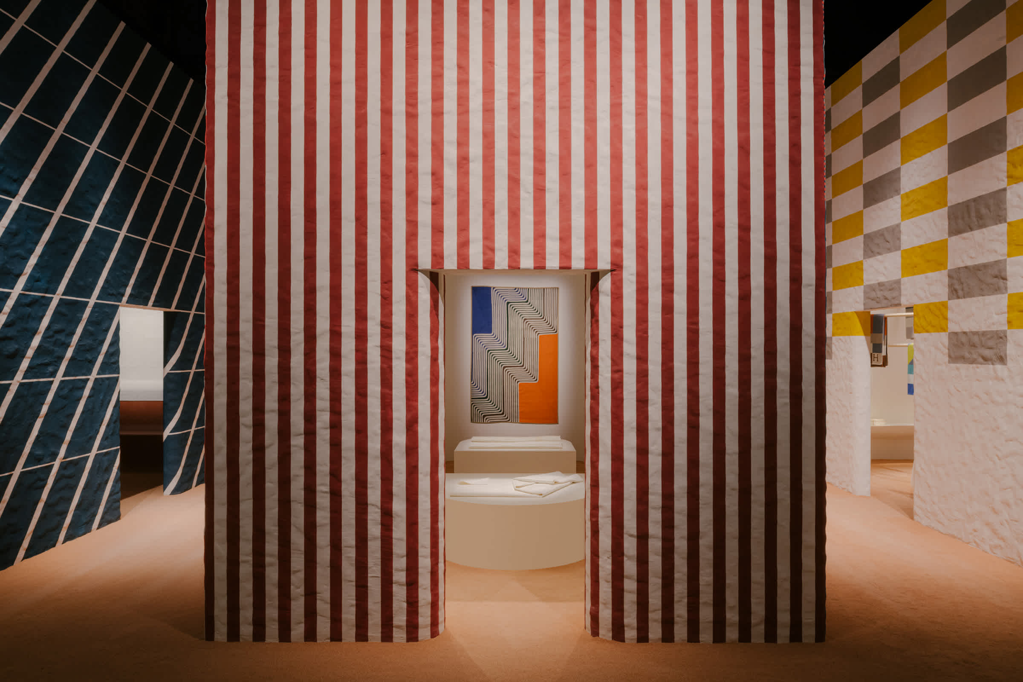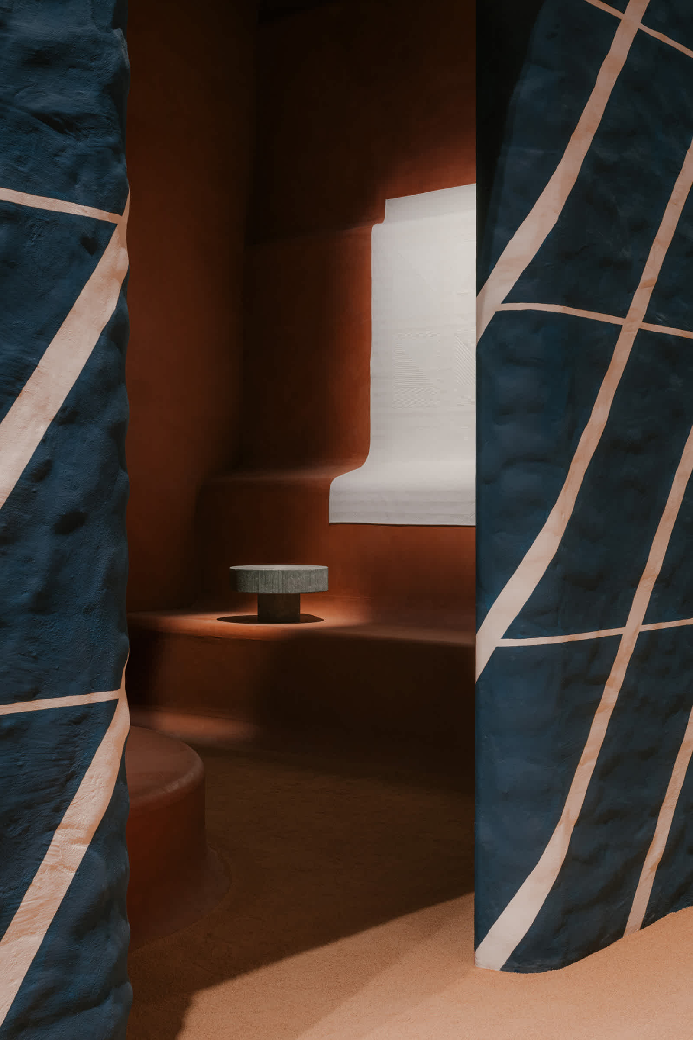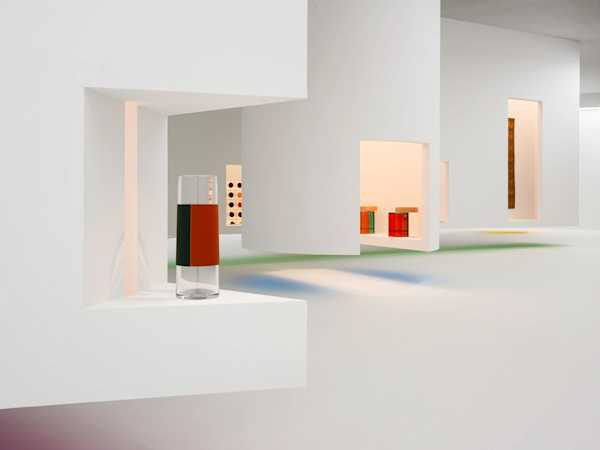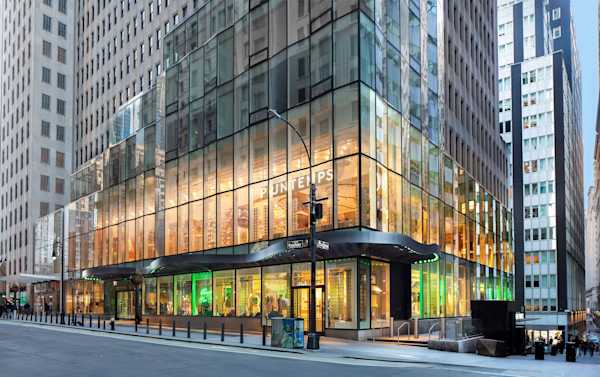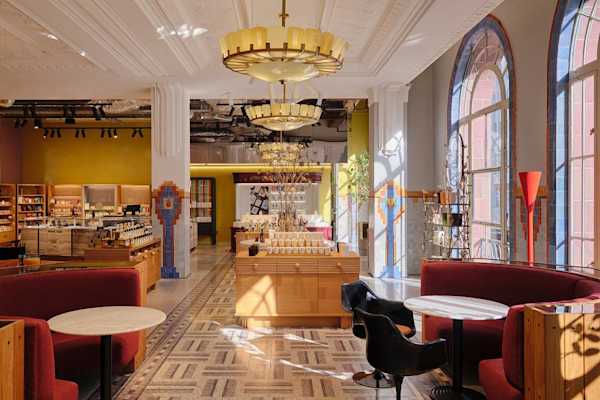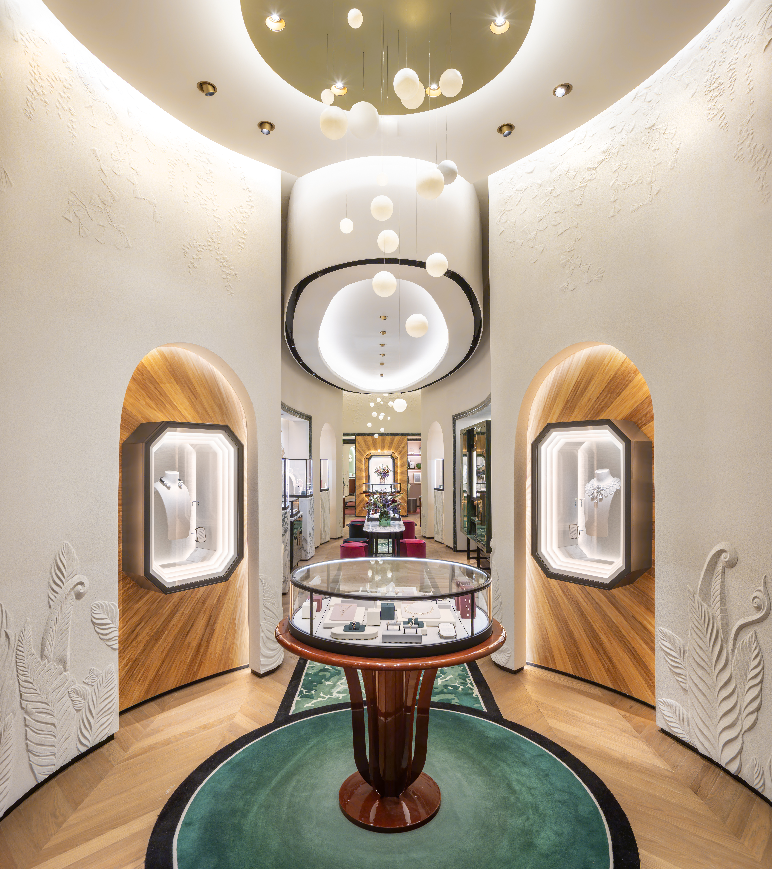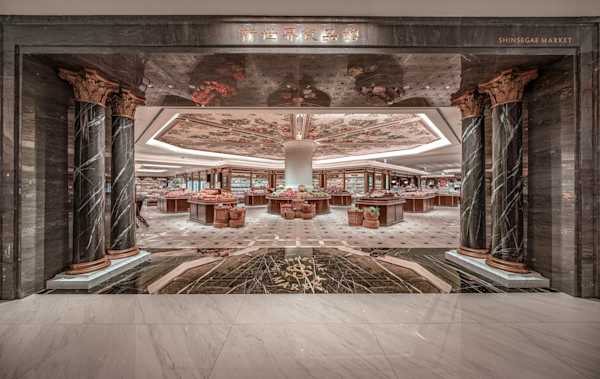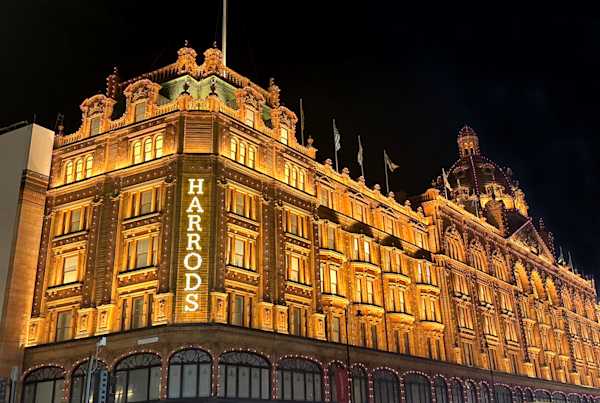Hermès 2021 Milan Fair Scenography is composed of five larges houses (5 meters wide, 10 meters long, 7 meters high) which shelter our new furniture, textile, porcelain and objects collection.
This scenography is inspired by vernacular architecture of houses covered with earth, lime or plaster which you can find in many traditional cultures. It was important for Hermès to express materiality and texture, to feel the hand of the craftman in this installation as you can feel it in their products.
Hermès also wanted to express graphism on an architectural scale by drawing geometric patterns on the facades. It was important to create a dialog between volumes, colors and patterns. Colors and graphism are essential at Hermès, specifically in Hermès textile, porcelain and objects collections.
This is Hermès creative vision that they express here at an architectural scale: beauty of the materials, craftmanship excellence, strength of the colors and patterns.
Architect
Studio CMPStatus
CompletedDate Completed
2021
Client
Principal
Project Leader
Team
Giuseppe Bini
Photo Credit
Maxime Verret courtesy of Hermès
L'Observatoire International
