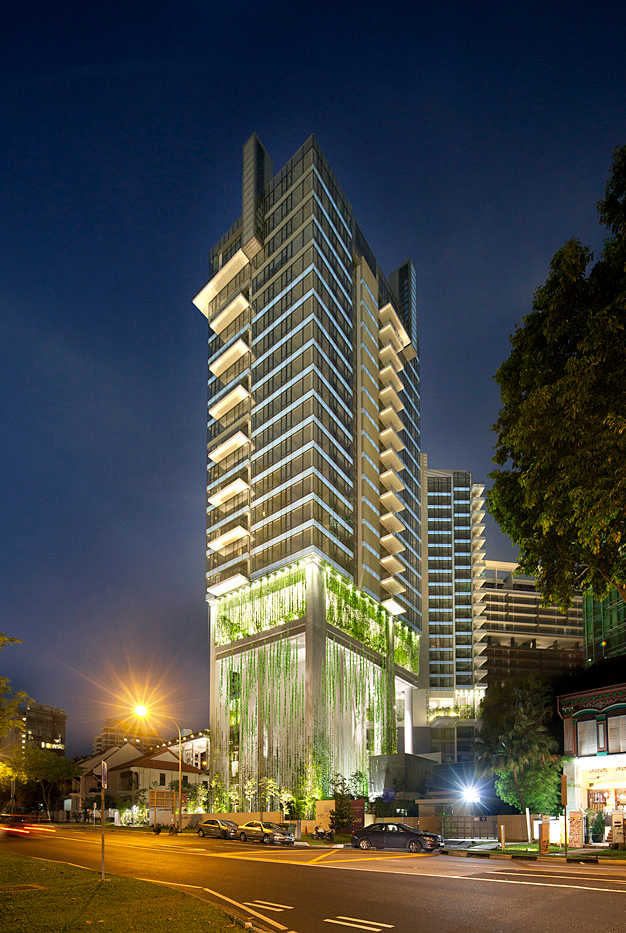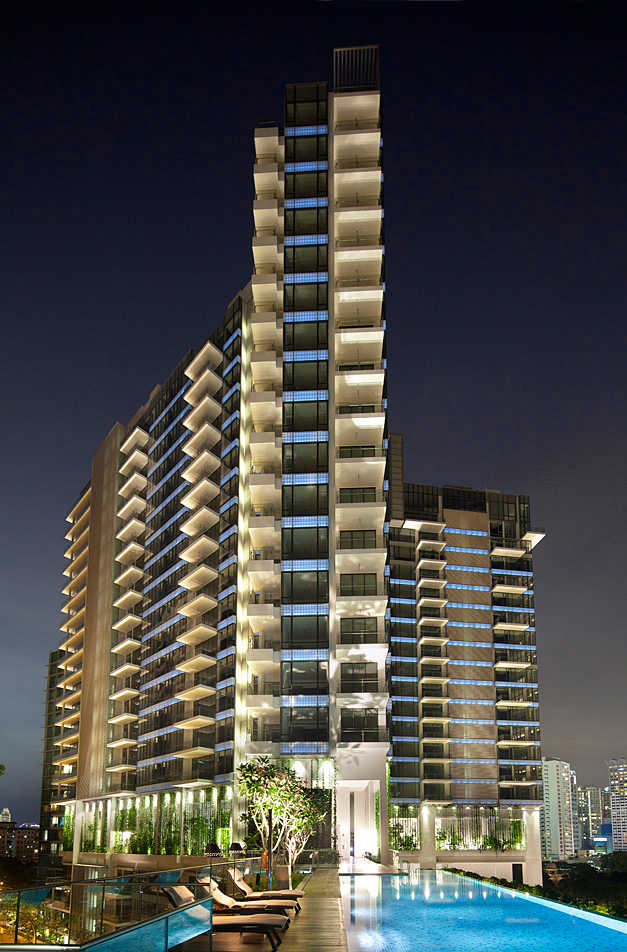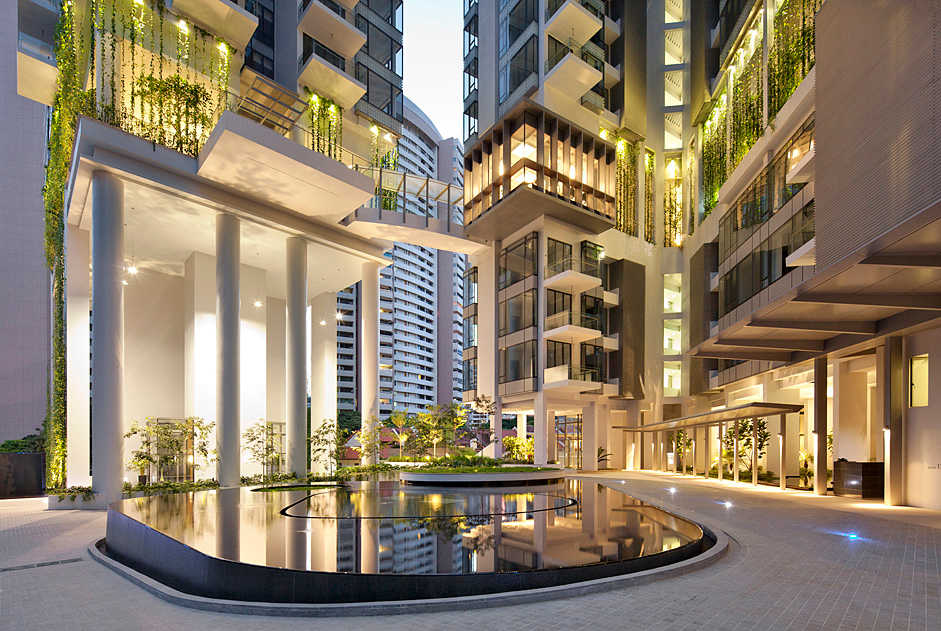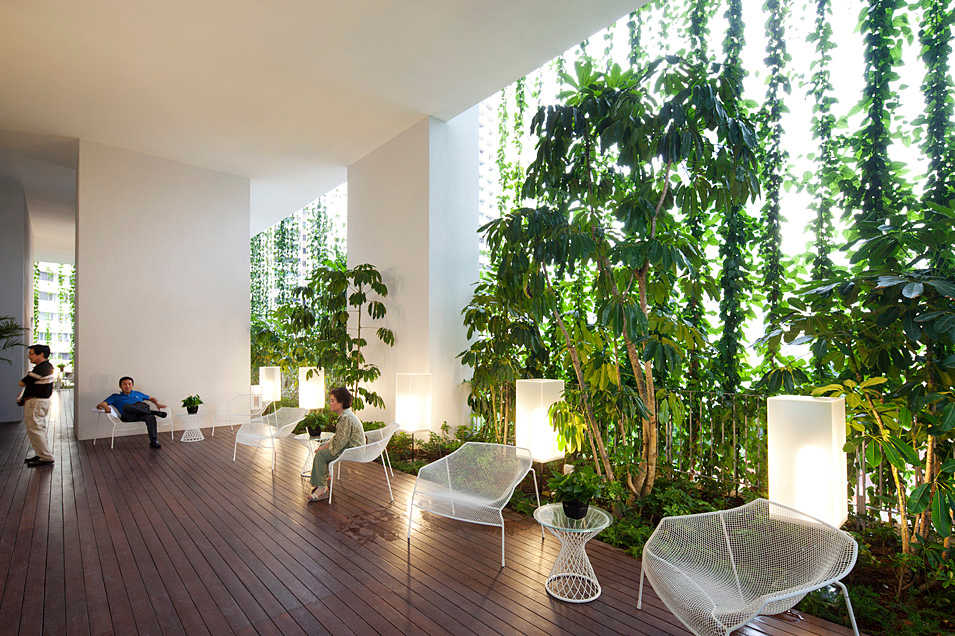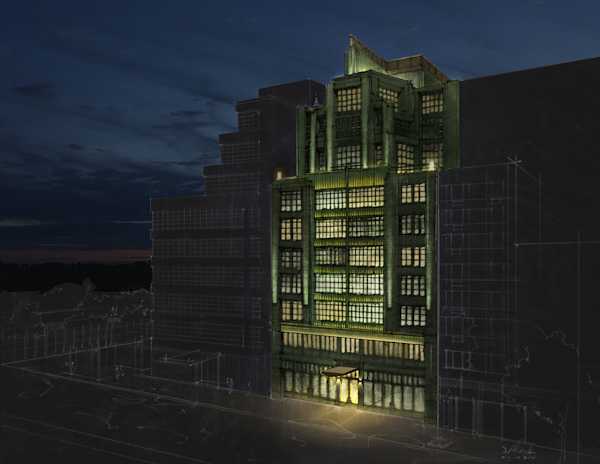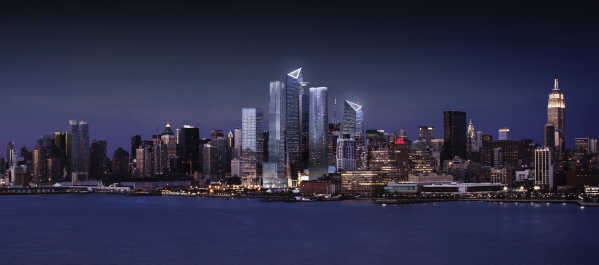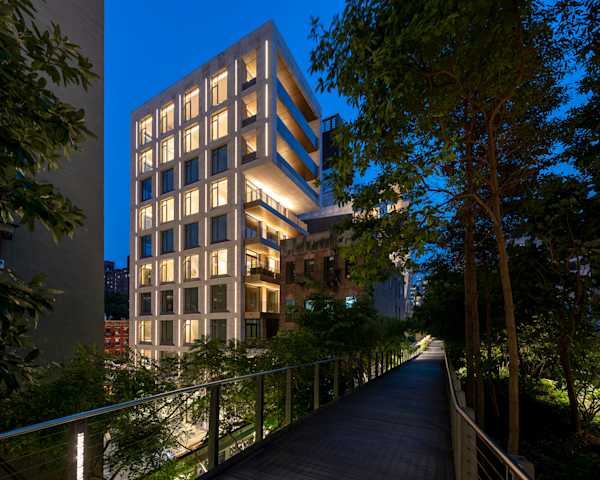The Helios residential project is located in one of Singapore’s most densely developed residential areas, a precinct including towers and compactly positioned terrace houses, all within close walking distance of the linear retail and entertainment heart of the city, Orchard Road.
Three closely interlinked towers “zig-zag” into a “Y” shape, and the first occupied floor is one level above Cairnhill Circle, leaving the site to step down with terraces, gardens, and courts, with car parking structures below these various amenities. At the inner vehicular entrance court various architectural elements cantilever over the space to create a place of intense visual interest.
At the western perimeter of the towers extends an independently supported swimming pool deck extends, 15 metres above a significant garden.
Architect
Guida Moseley Brown ArchitectsSize
80,000 ft2 / 7,432 m2
Status
CompletedDate Completed
2014
Principal
Project Leader
Eleni Savvidou
Photo Credit
John Gollings
