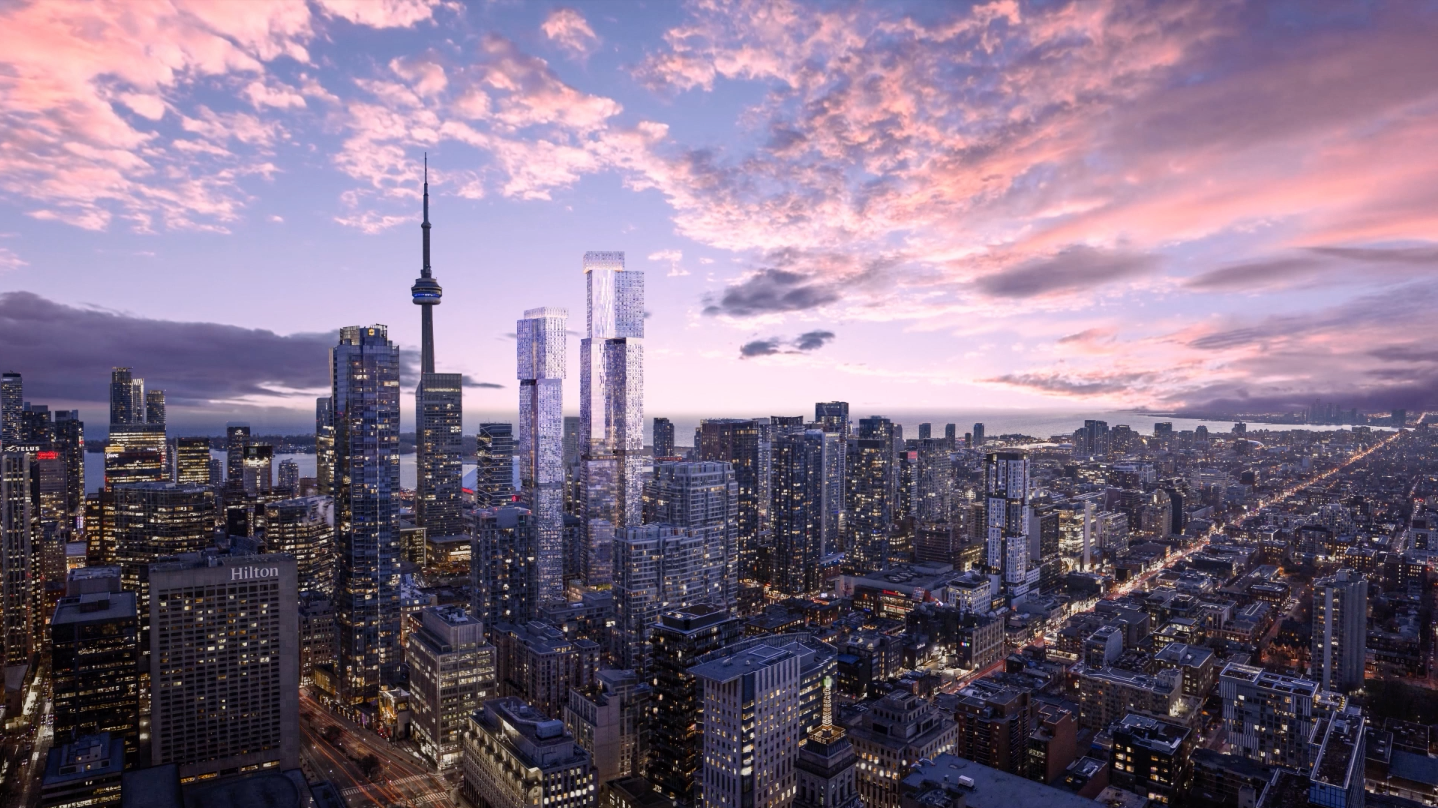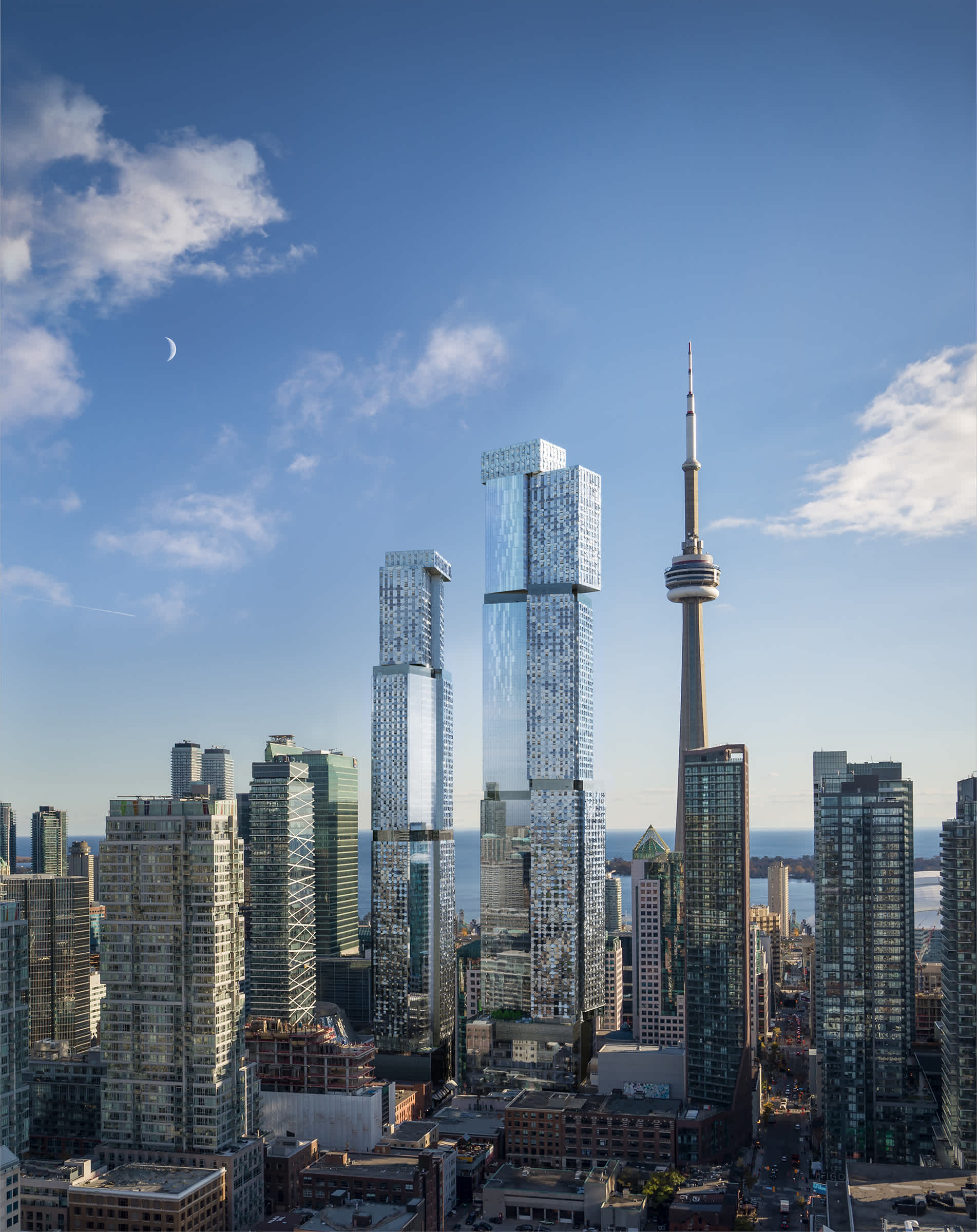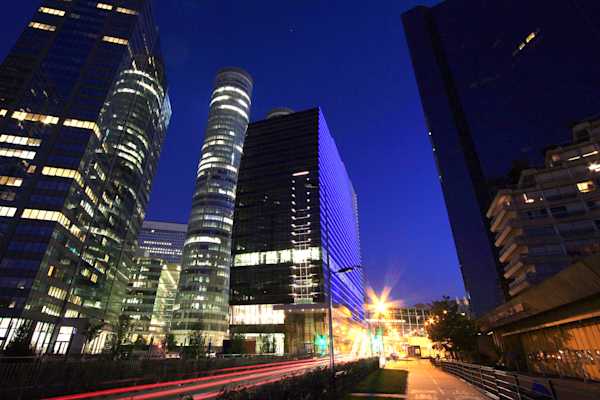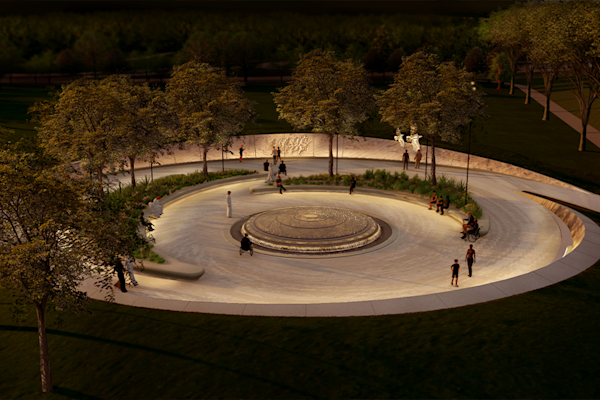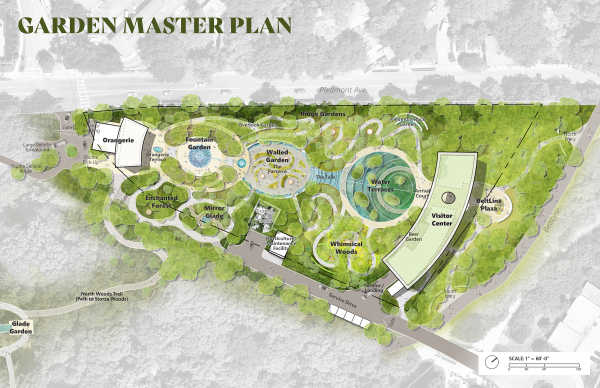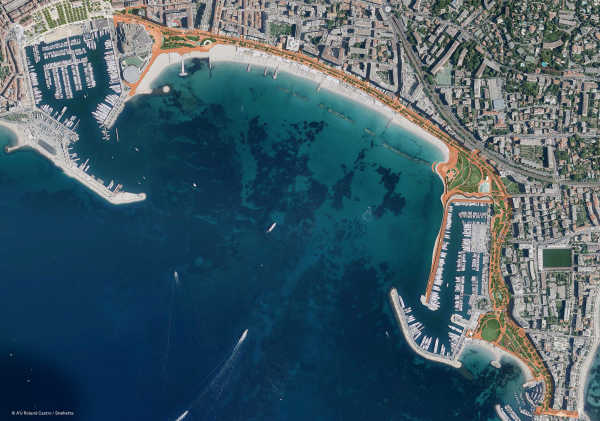Forma presents unparalleled architecture and interior design to create a world-class condominium masterpiece. Standing 73 and 84 storeys tall at the nexus of the entertainment and financial districts in Toronto, Forma will be Frank Gehry’s tallest residential towers, offering breathtaking views, bespoke suite finishes, elevated lifestyle amenities and services, wellness spaces, entertainment lounges, creative coworking spaces and an outdoor terrace to call home.
From the Guggenheim Museum in Bilbao, the Fondation Louis Vuitton in Paris, to the Walt Disney Concert Hall in LA, visionary architect Frank Gehry has changed the course of architecture and design on a global scale. Now, he is coming home to Toronto with Forma. Gehry’s tallest creation in the world, devoted to the city where he was born.
L'Observatoire International has been invited to develop the lighting scheme for the Forma towers designed by Gehry International, Inc. with amenities designed by interior design firm Studio Paolo Ferrari.
L'Observatoire International's scope includes lighting design for the exterior facade, entrance, canopy and all interior public areas on Level 1 for both East tower and West tower. Amenities on Level, 5, 6 and 73 for the East Tower, and amenities on Level 11 and 12 for the West Tower.
Executive Architect
Adamson Associates ArchitectsInterior Designer
Studio Paolo FerrariDesign Architect
Gehry International, Inc.Status
In ProgressPrincipal
Project Leader
Team
Photo Credit
Courtesy of Great Gulf
