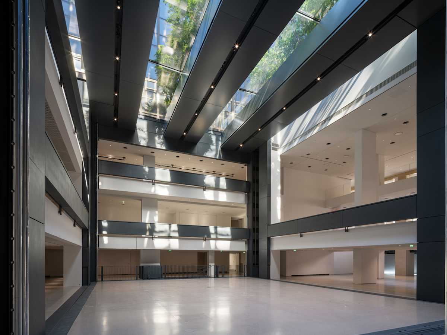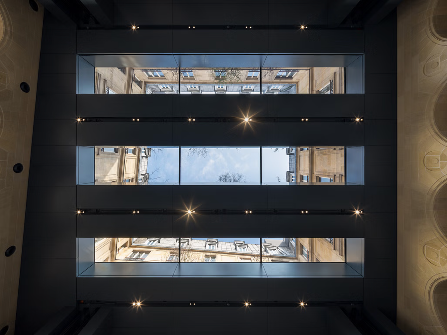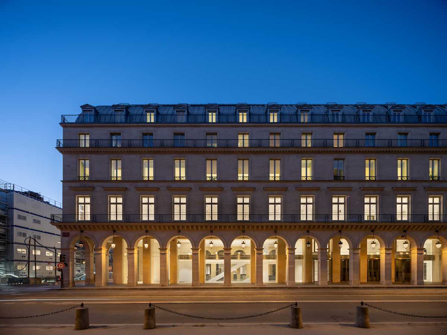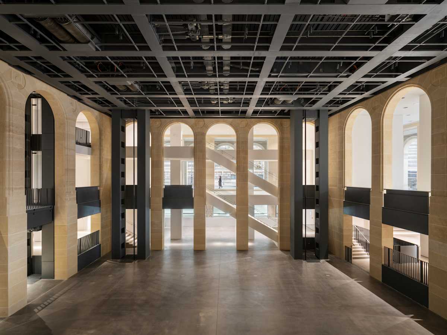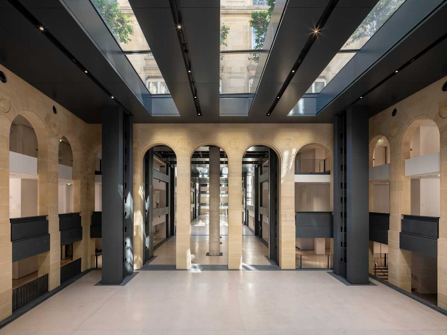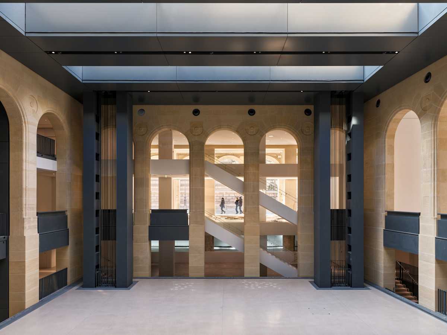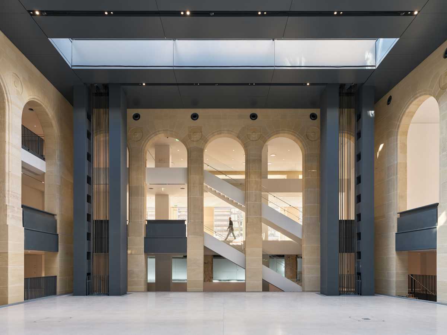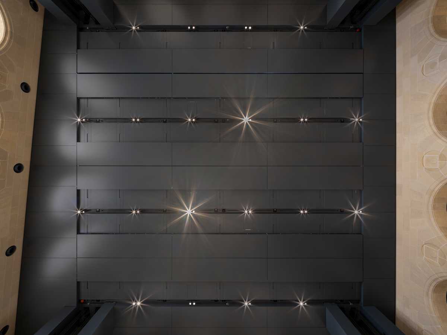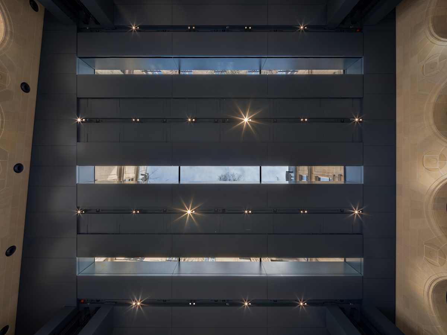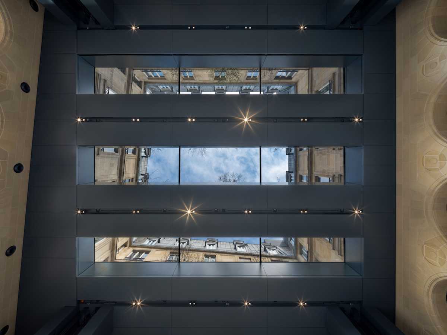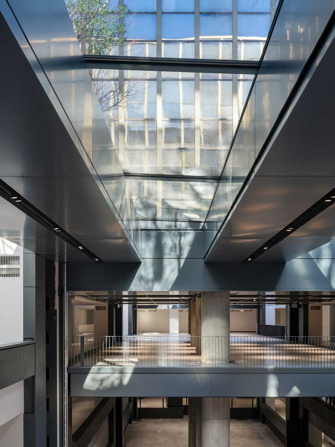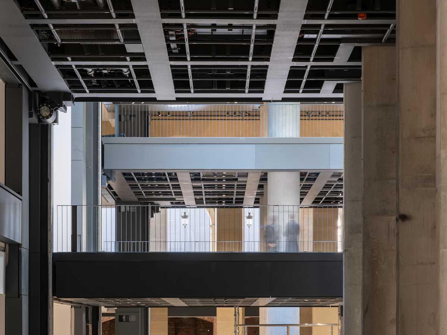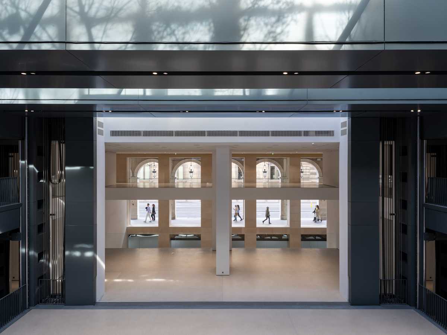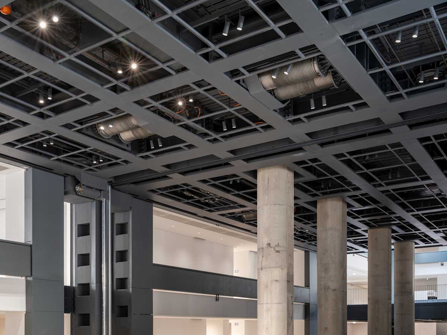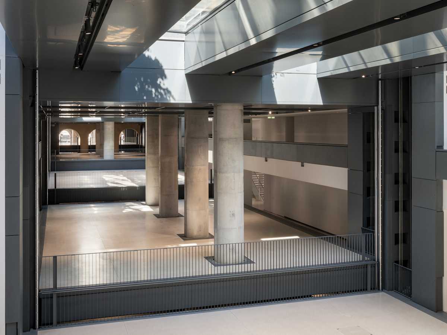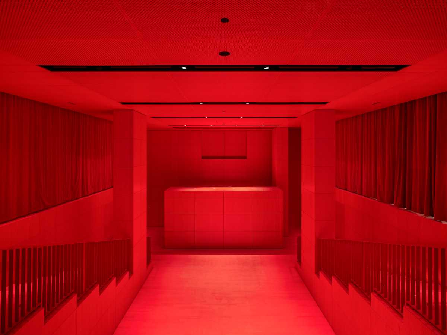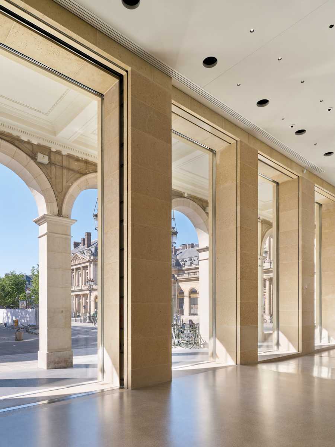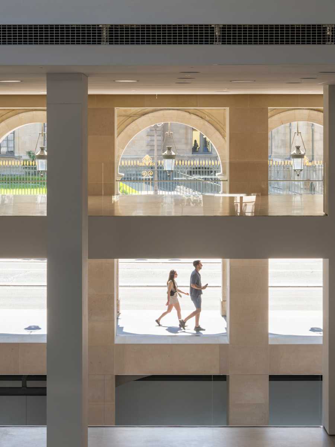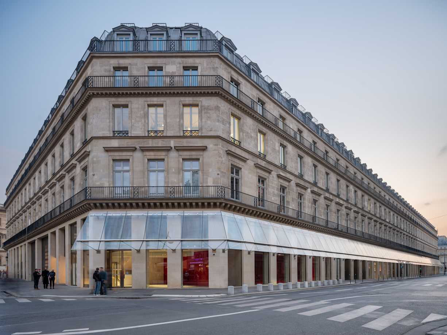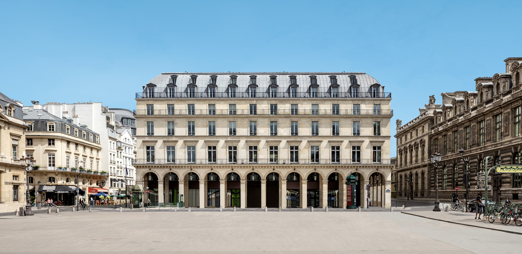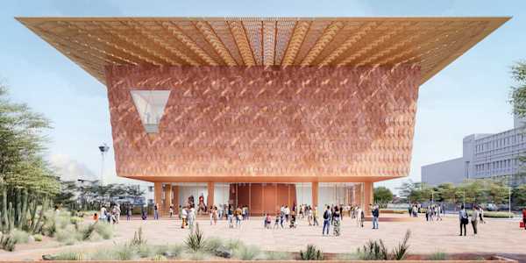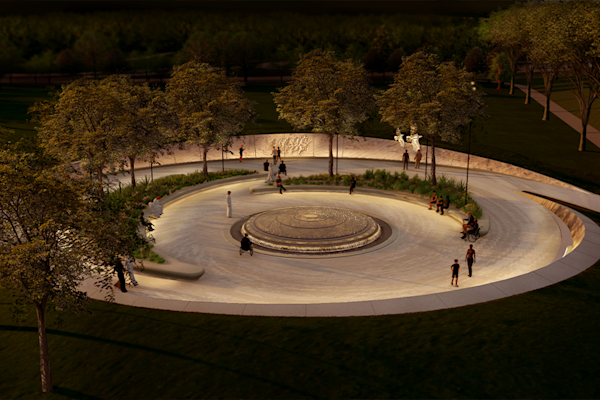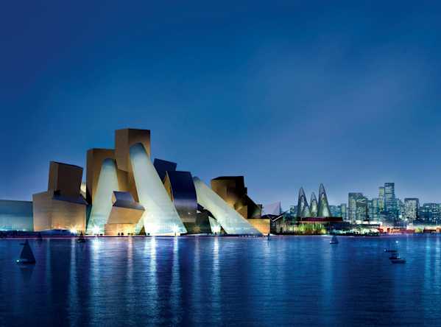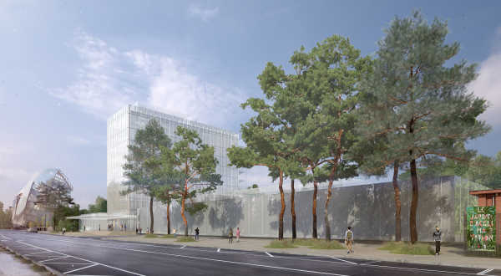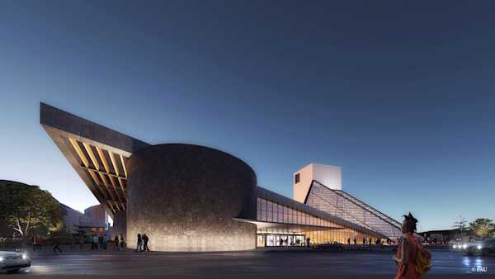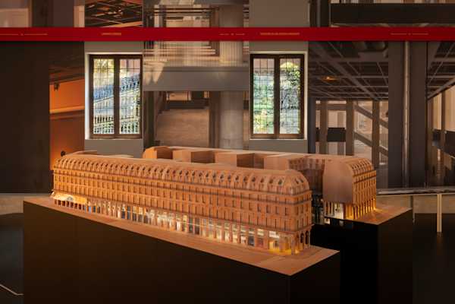In collaboration with Ateliers Jean Nouvel, L’Observatoire International has developed tailor-made solutions for the new Fondation Cartier, where light becomes an essential element, shaping a multitude of exhibition and experiential possibilities.
With a surface of 8 500 m2 of public space, the new Fondation Cartier by Ateliers Jean Nouvel unfolds across five platforms and multiple levels spread over three floors, offering unique curatorial flexibility.
L’Observatoire International, the lighting designer of the project, had to reflect both museographic requirements and architectural identity, while providing a technical and functional response that could adapt to multiple settings. The first step was to consider light in terms of its horizontal perspectives— those that span from Rue de Rivoli to Rue Saint-Honoré—through the interplay of transparency between passageways and moving machinery.
From the entrance hall, the continuity between interior and exterior galleries, as well as the relationship with the existing structure, places connection and flexibility at the heart of the lighting concept. The project is based on two principles : fixed and mobile.
The lighting system, positioned on a grid of two meters, integrates precisely with the architect’s vision, adapts to the rhythm of the façade, and has required the development of very flexible lighting solutions. Integrated to the acoustic ceilings, the fixtures have been designed to be as discreet as possible. All downlights were developed in very small diameters without trims, customized with different optics, powers and accessories depending on ceiling heights. While these minimalist, fixed ceilings create an almost invisible, graphically integrated light recalling the transparency of shop windows and the commercial identity of the Louvre–Saint-Honoré district, the design of the mobile ceilings emphasizes their visibility. Mounted on adjustable rods, visible and integrated into the platform grid, they can adapt to a range of scenarios. The lighting grid has been doubled, with each projector operating in pairs of beams (one wide, one narrow), allowing for versatile use without multiplying the sources. Once night falls, these same movable ceilings can open up to reveal the hanging gardens highlighted by a canopy of light.
At the corner of Rue de Marengo and Rue Saint-Honoré, the same system continues into the auditorium. A space that echoes the Maison's signature aesthetic through its lacquered “Cartier red” shell and where light washes the surfaces while offering visitors an immersive and surprising experience.
L’Observatoire International’s team in collaboration with Ateliers Jean Nouvel has developed tailor- made solutions for this project. A system —worthy of a classical score— highlights the grid’s rhythm chosen by the architect, and supports future artistic projects. More than a thousand light fixtures have been accessorized according to their location, at a temperature of 4000 Kelvin. The miniaturization of this equipment is designed to adapt to the framework of museography as well as the architectural graphic identity. The new Fondation Cartier thus offers a multitude of exhibition and experiential possibilities, where light becomes an essential element of the staging.
Architect
Ateliers Jean NouvelStatus
CompletedDate Completed
2025
Press
Client
Principal
Project Leader
Photo Credit
Martin Argyroglo
Luc Boegly
