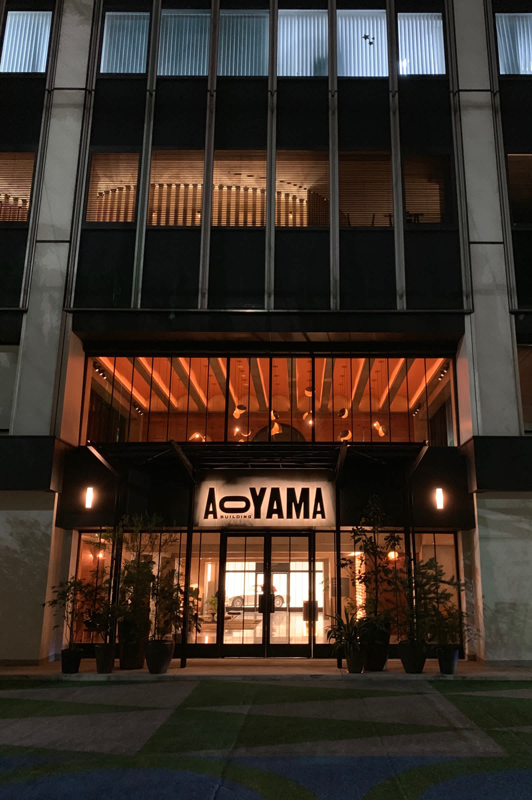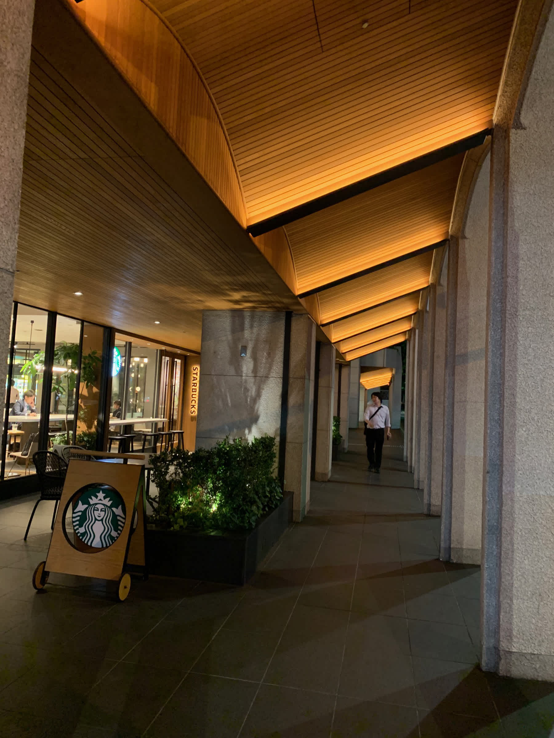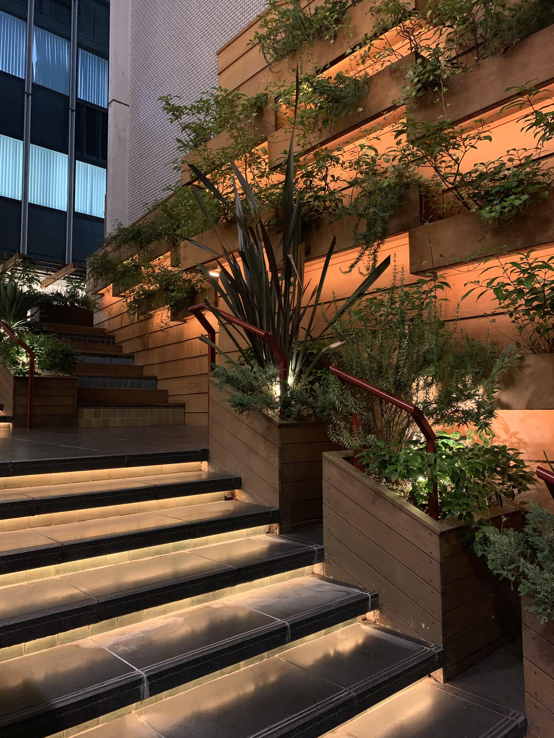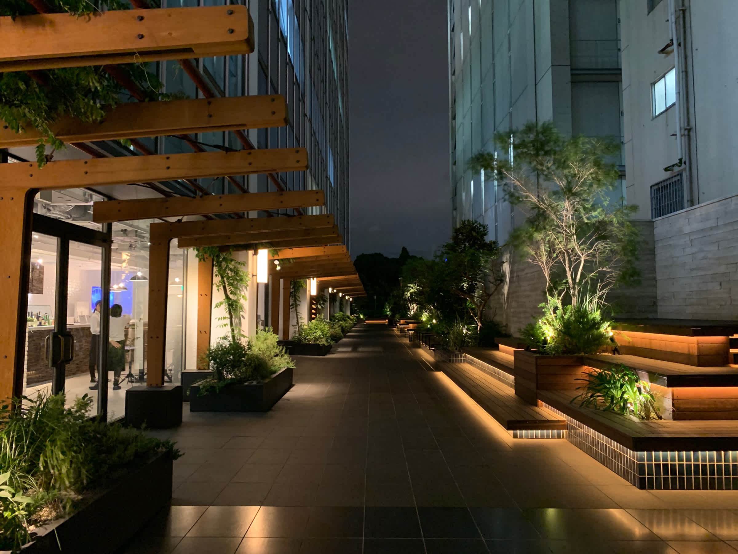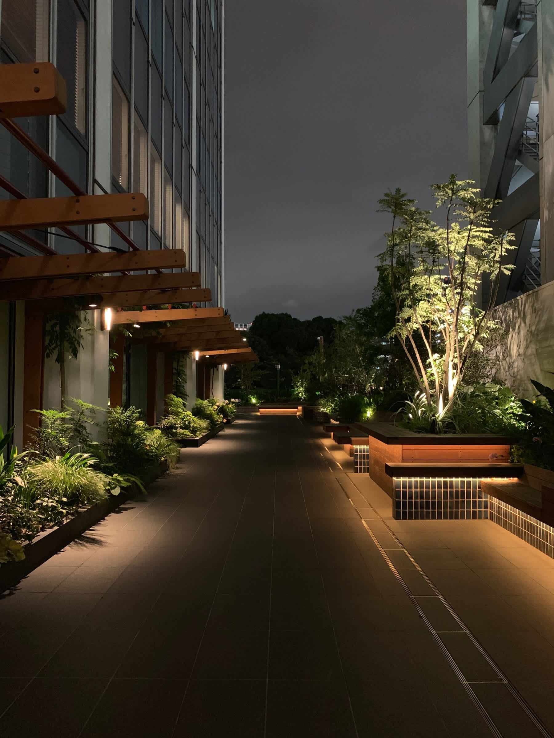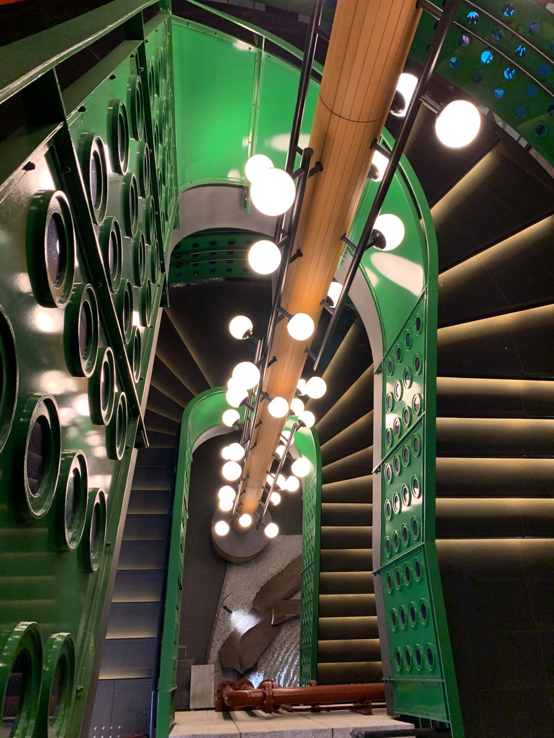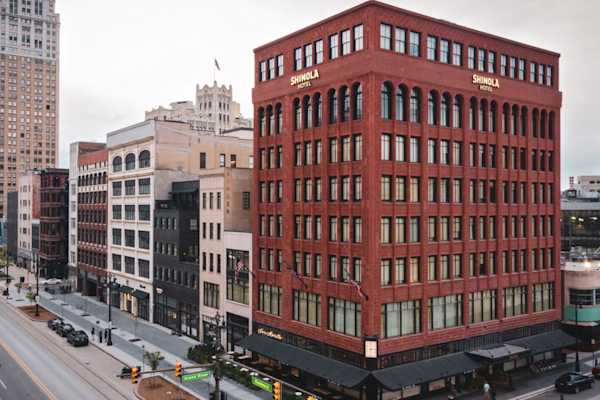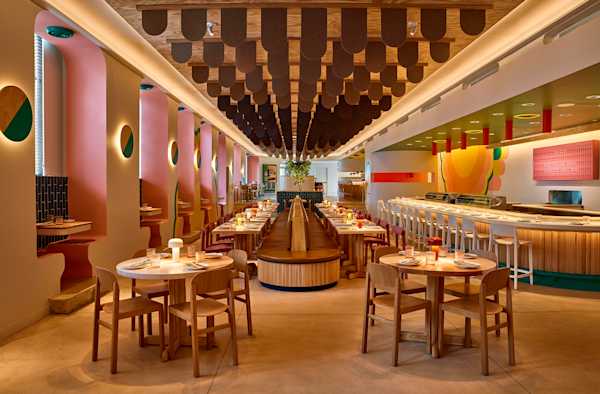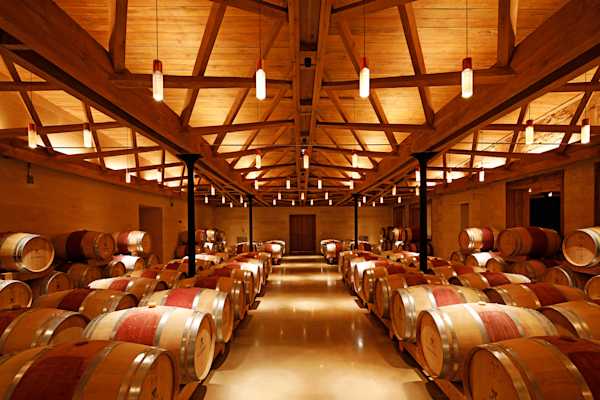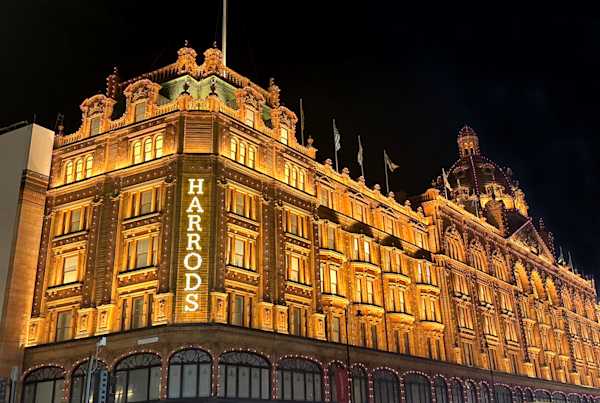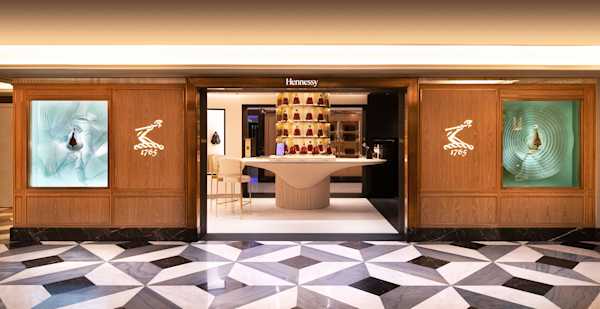Located in Tokyo, Located in Tokyo, GreenOak has built a diverse real estate portfolio reaching as far as the United States, Europe and neighboring countries. Once home to the Mitsubishi headquarters, the 1972 Aoyama Building; a 13-story office space and bustling transportation hub, received a new identity with a complete interior redesign and exterior renovation, reinstating its presence in the historic business district of Minato ward.
Preserving the original building intent while simultaneously re-envisioning the exterior design, Roman and Williams developed a concept centered in mindfulness, connection, creativity and ritual. With a combination of graphics and raw materials added to the existing exterior structure, RW2 created a design that stimulates interaction and public use. For each element of the design, L’Observatoire International incorporated light to invoke dynamism into the building’s exterior circulation areas to form a greater sense of placement. Punctuated lights within foliage soften the otherwise formal structure, emphasizing movement and depth. Accent lighting enhances architectural details where coves of light showcase tiled artwork giving prominence to the building’s colonnade.
At the ground floor, a spiraling tree installation of lights intersect the three outdoor levels, ending at the second floor terrace where a dance between natural and artificial light is projected through custom pergolas. Integrated lighting serves as a guide into the basement food and beverage areas with a glass feature wall blurring the distinction between interior and exterior space. The executive entrance at the ground floor is encompassed by an undulating sculpture of lights where the elevator lobby creates street presence with wide circular coves, dropped globes and custom wall sconces.
For GlobalTreehouse interiors, L’Observatoire International worked with Roman & Williams and ITOKI, creating a lighting scheme that is a balance of opposites. Light reveals the juxtaposition between work and play, inner and outer, private and public, forming a holistic space for ‘mind fitness.’ Lighting reflects the cyclical pattern of light in nature to enhance the experience of time in space, with color tunable lights transitioning from warm to cool to awaken or relax and form areas of connection or repose.
Integrated lighting at feature ceilings and the use of low level lighting creates a tactile depth and highlights materiality referencing traditional Japanese architectural concepts of subtly and encouraging contemplation and awareness. Where modular walls construct areas of expansion and contraction, an adaptable system of high and low level coves at the meditation room form a central axis to the interior. Migrating through the rooms, accent lights reveal dramatic moments for discovery, capturing the ephemeral and deepening the relationship between experience and function. Incorporating the intimacy of nature with pronounced accents of light and diverse materials, the Aoyama Building has been transformed from glass and steel to a living breathing entity inviting connection and creative engagement.
Interior Designer
Roman and WilliamsArchitect
Nihon SekkeiStatus
CompletedDate Completed
2018
Client
Principal
Project Leader
Artemis Papadatou
Team
Photo Credit
L'Observatoire International
