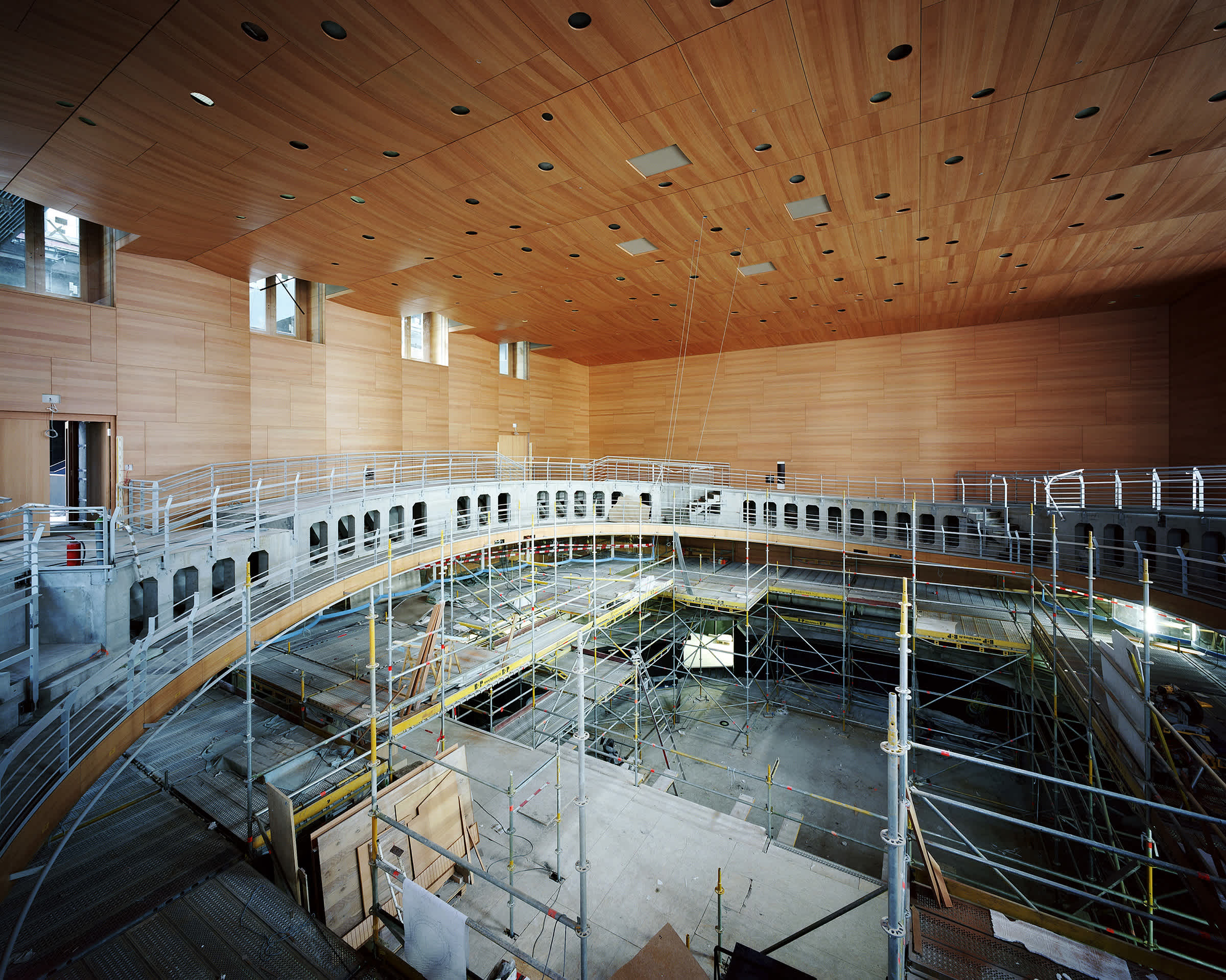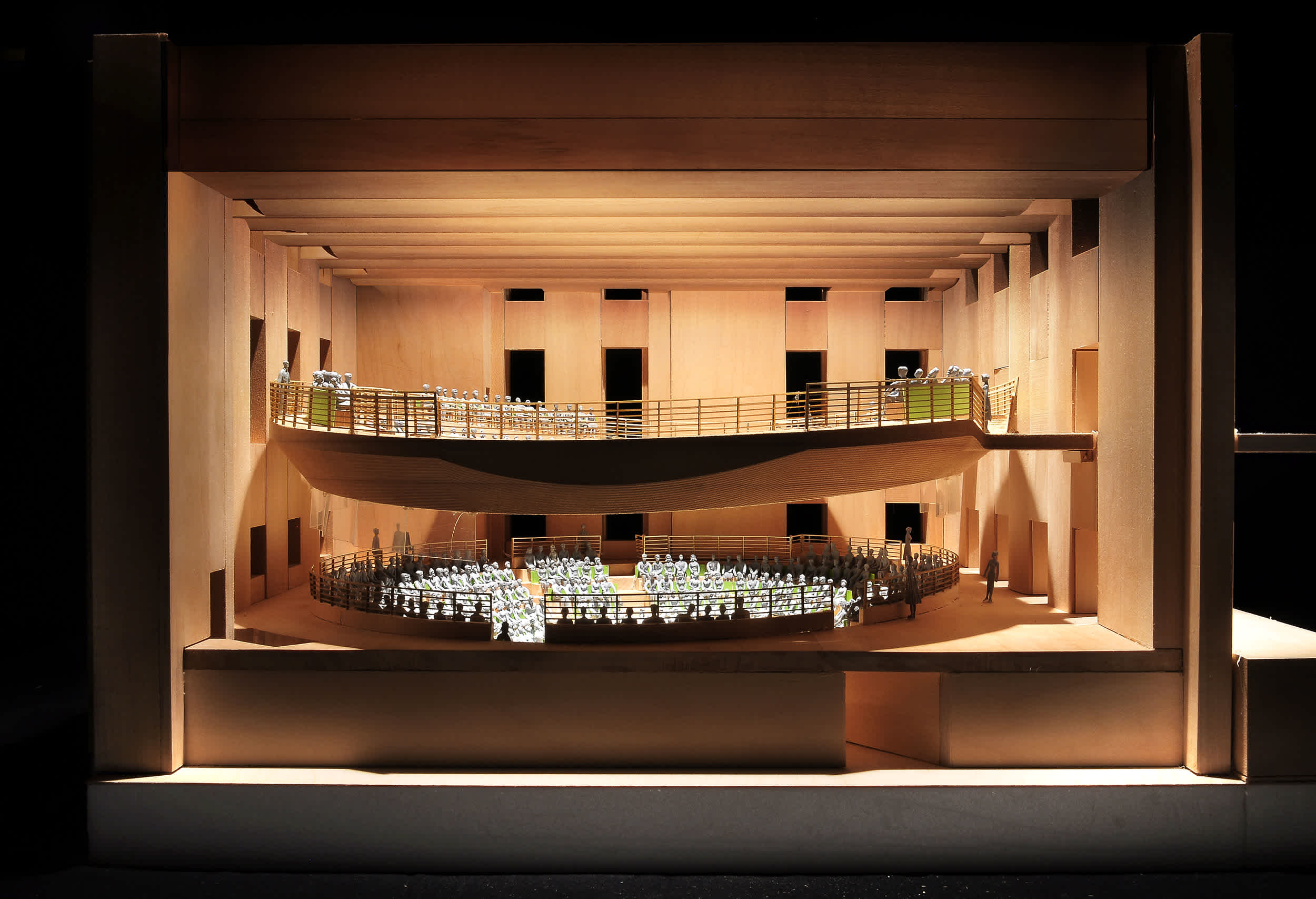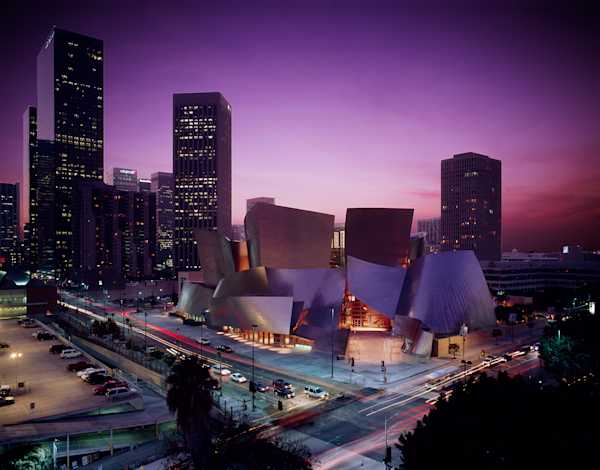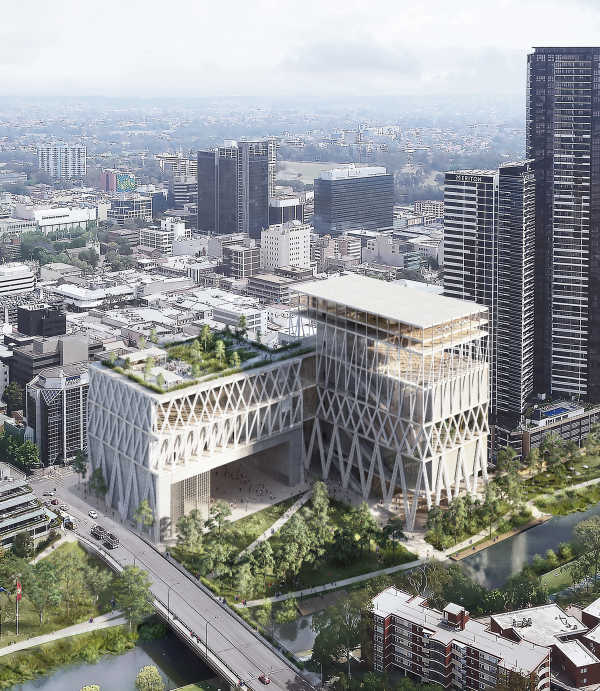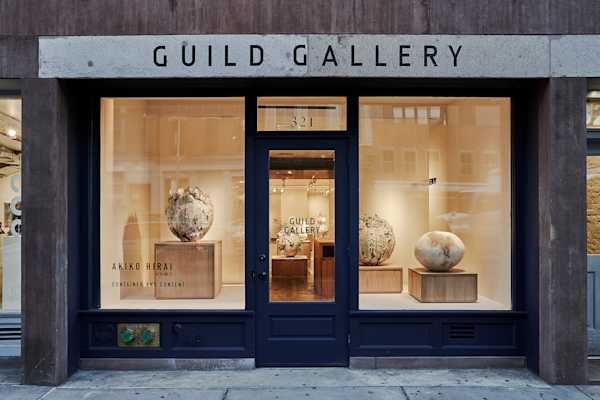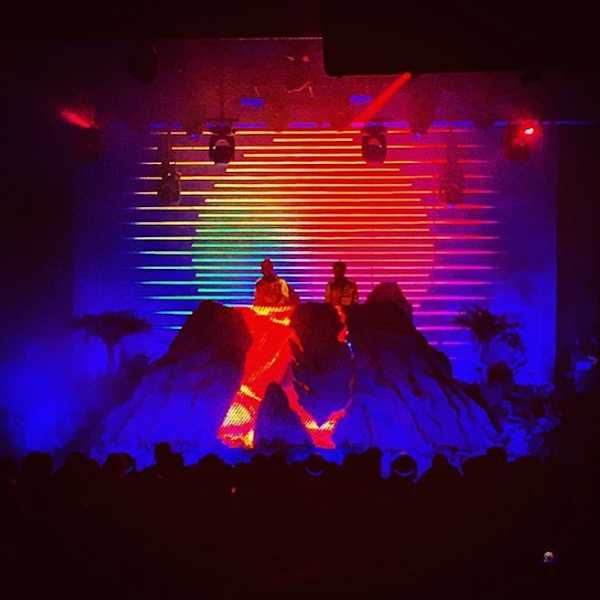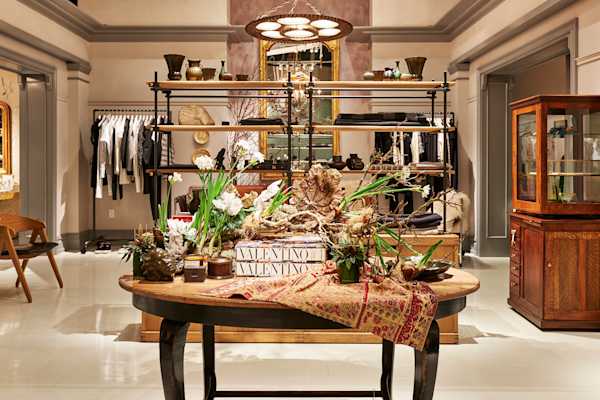To amplify the natural light that comes in through the windows of the room, a new layer of glass was inserted, and linear LEDs were integrated to light the base of the windows.
Founded in 2012, the Barenboim-Said Akademie (BSA) seeks to bridge East-West relationships through music and literature. The Pierre Boulez Saal, named after the late contemporary composer and designed by Gehry Partners, was completed in 2017 as a venue for the school’s academic program and as an independent concert hall for public concerts, lectures, and performances. L’Observatoire International contributed a lighting design that amplifies the intimacy of the concert hall, simultaneously evoking a sense of weightlessness.
The building’s rectilinear space is dramatically occupied by two interlocking ovals, shaping 682 seats around a central stage. Increasing the sense of proximity between the audience and performers in the spherical setting was imperative to the lighting scheme–the audience and performers share an explorational space filled with new perspectives and a full 360-degree experience. This configuration creates an energy that allows solo performers to occupy the room with the same power as an ensemble. Concerts or performances fill the hall by radiating outward to create a sensation of closeness for every person in the audience.
The ovals frame the dynamic stage within the rectangular void, leaving the corners unoccupied. Lighting was used to draw attention to the curves of the floating tier, carefully deemphasizing the surrounding spaces. Lighting the Douglas fir ceiling and walls both accentuates the weightlessness of the balcony ring and creates a visual cue, directing the audience toward the center of the hall. To amplify the natural light that comes in through the windows, a layer of glass was inserted, and linear LEDs were integrated to light the base of the windows.
Architect
Gehry Partners, LLPSize
70,000 ft2 / 6,503 m2
Status
CompletedDate Completed
2017
Principal
Project Leader
Photo Credit
Roland Halbe

