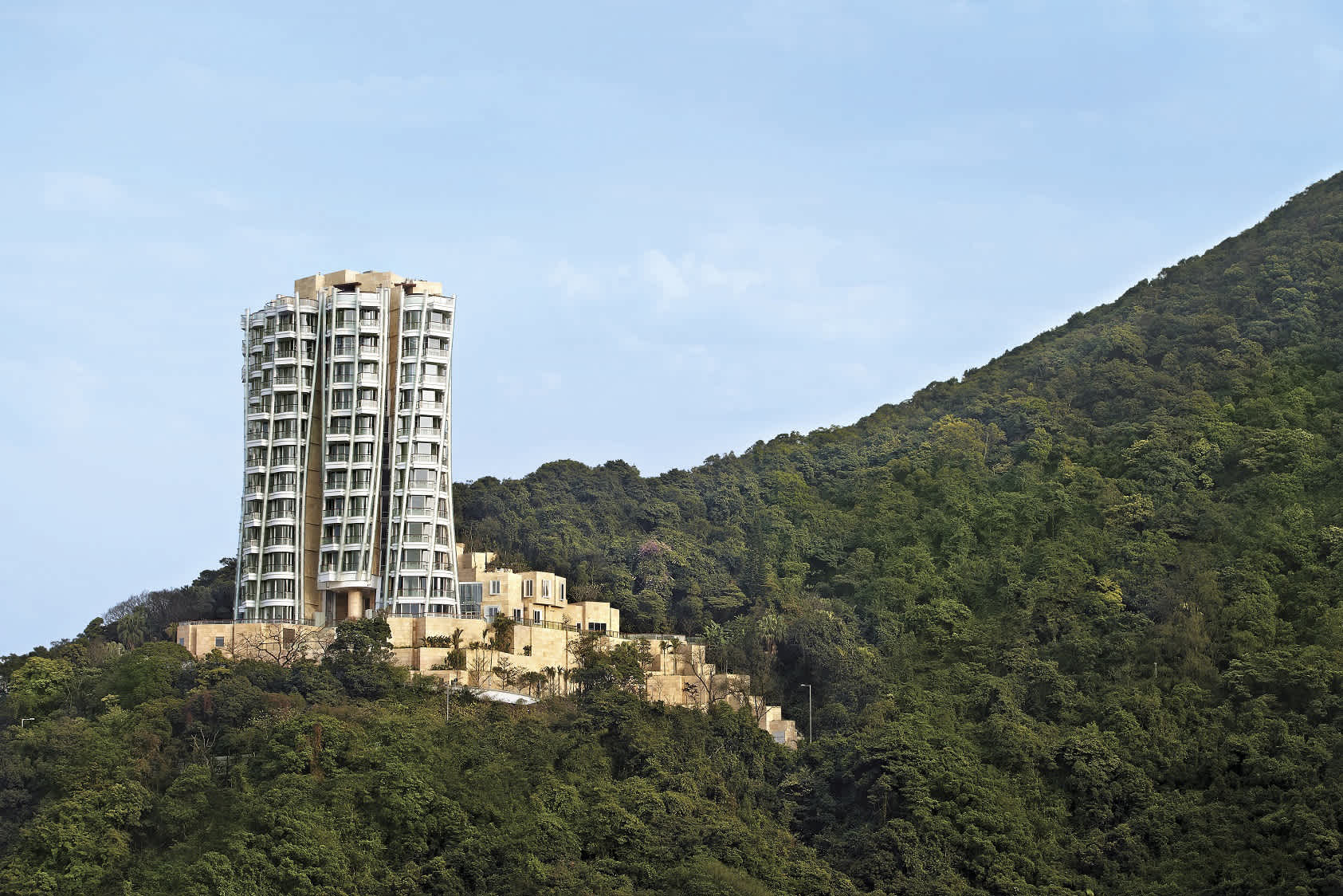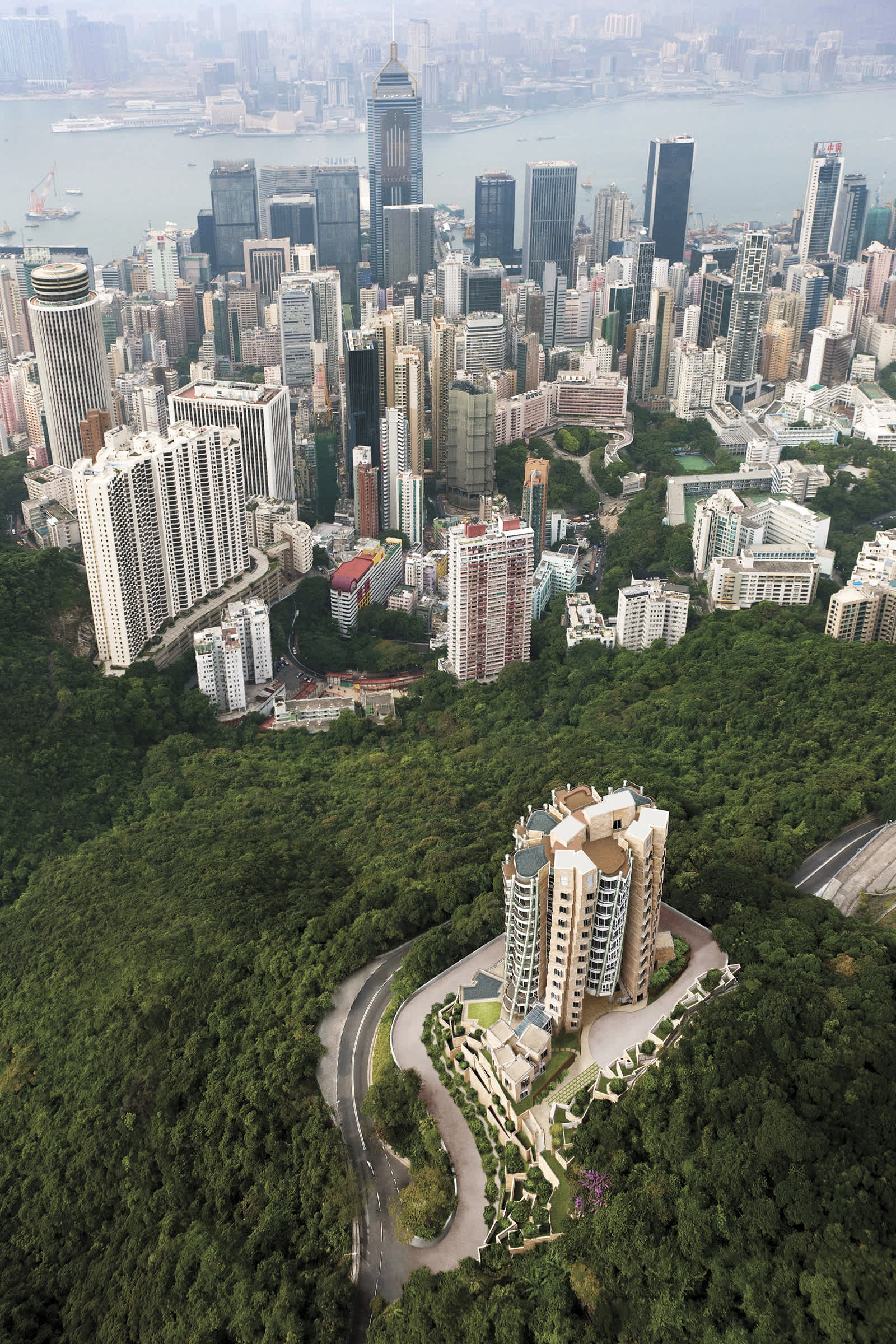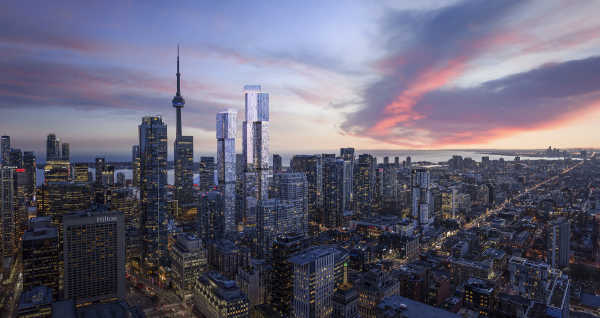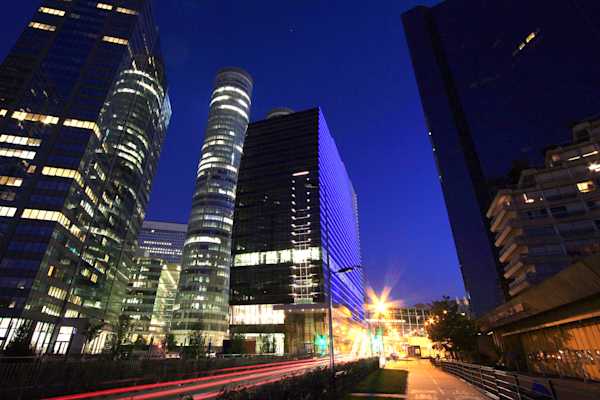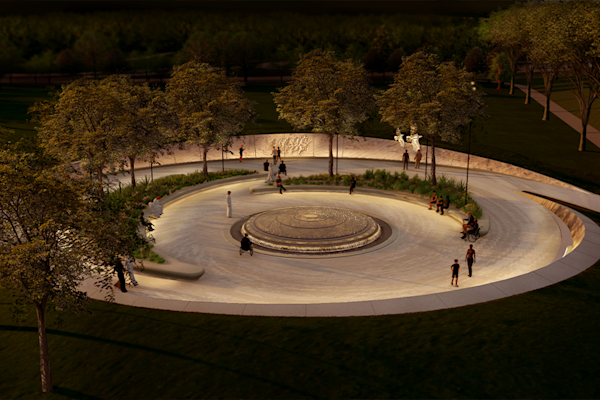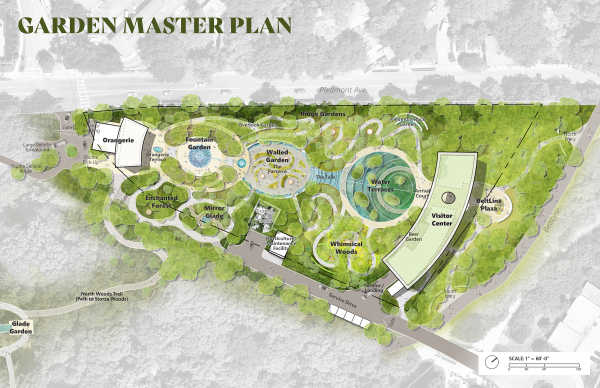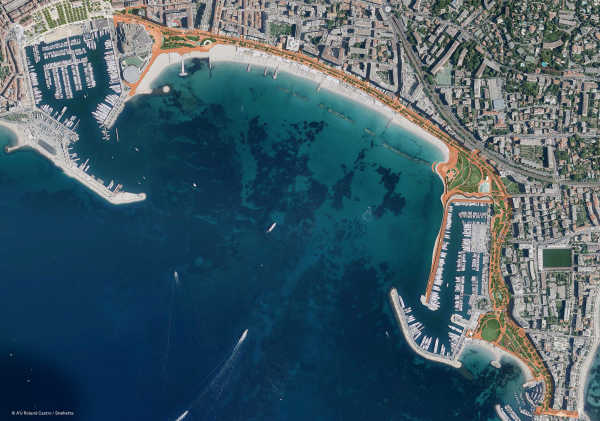2012
The building consists of 12 luxury residential units. There are two double-level garden apartments with private swimming pools on the lower levels, and 10 unique apartments above, each of some 6,000 to 6,900 sq ft (560 to 640 m) – one per floor and offering access to roof-top swimming pools.
The building’s unusual helical structure with a series of “boat deck” balconies and wraparound windows maximizes the spacious living space with minimal interruption. Its exceptional location also affords residents spectacular panoramic views of the Victoria Harbour and the surrounding landscape.
Architect
Gehry Partners, LLPDeveloper
Swire PropertiesStatus
CompletedDate Completed
2012
Client
Principal
Project Leader
Alex Miller
Socorro Sperati
Photo Credit
Courtesy of Swire Properties
