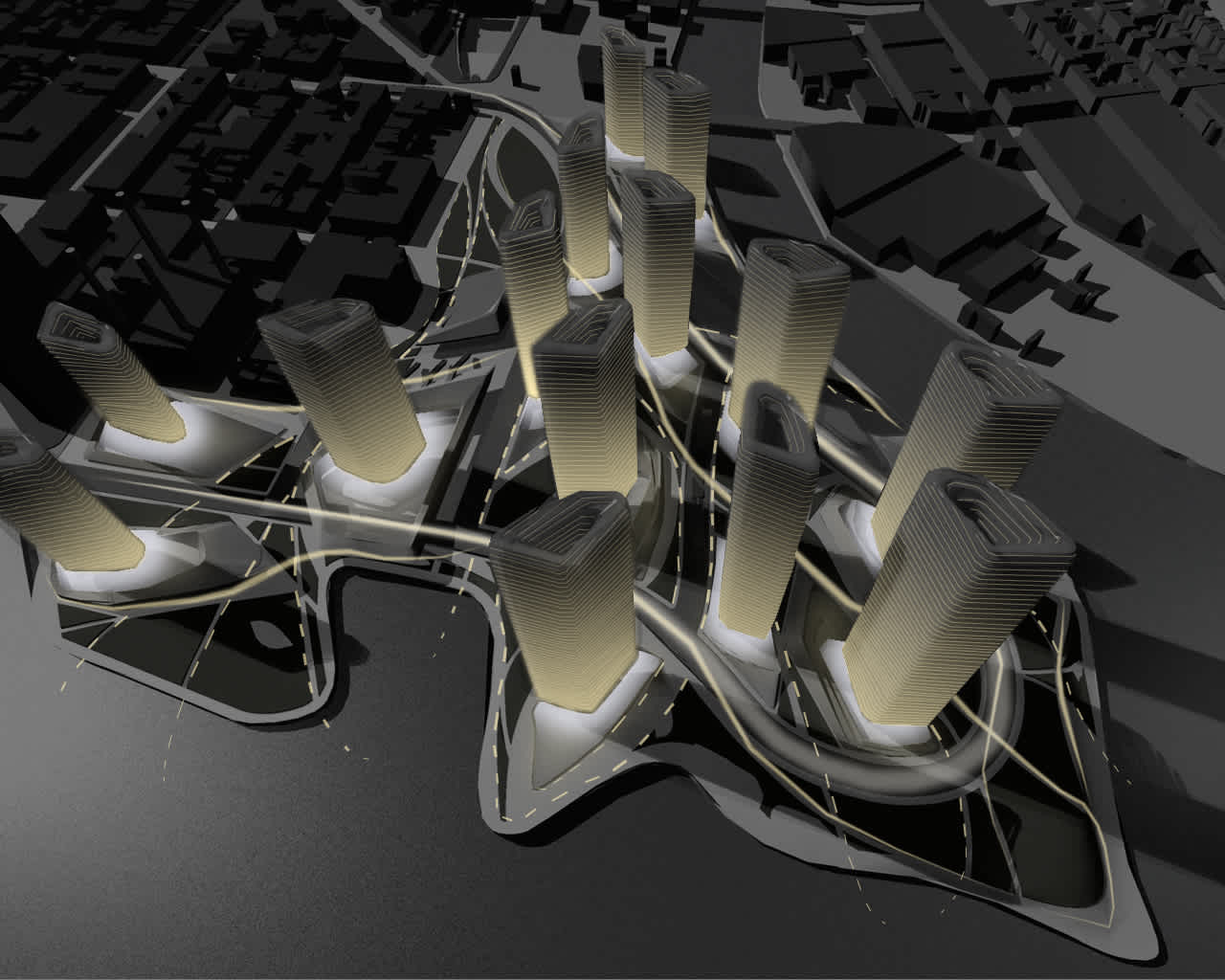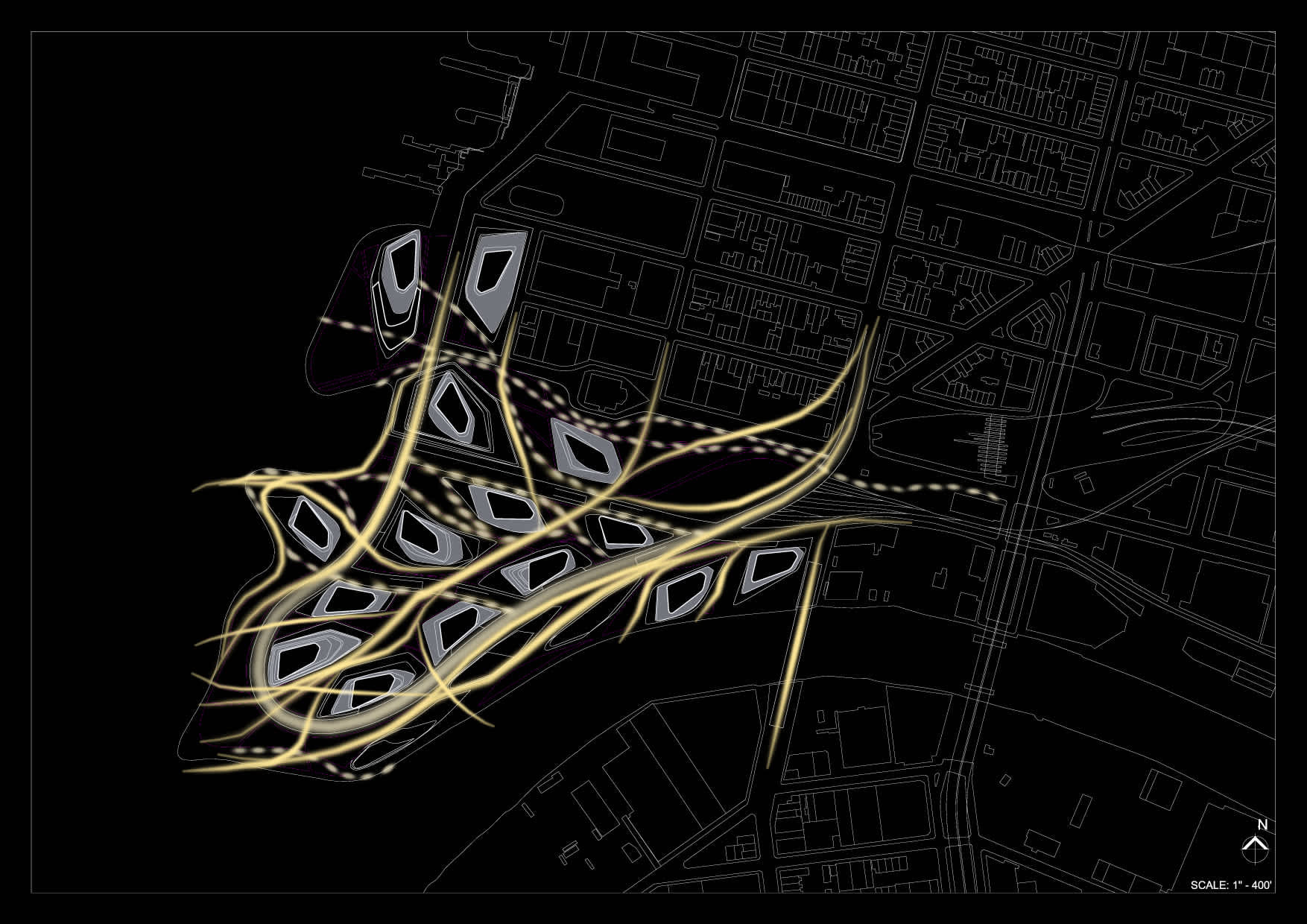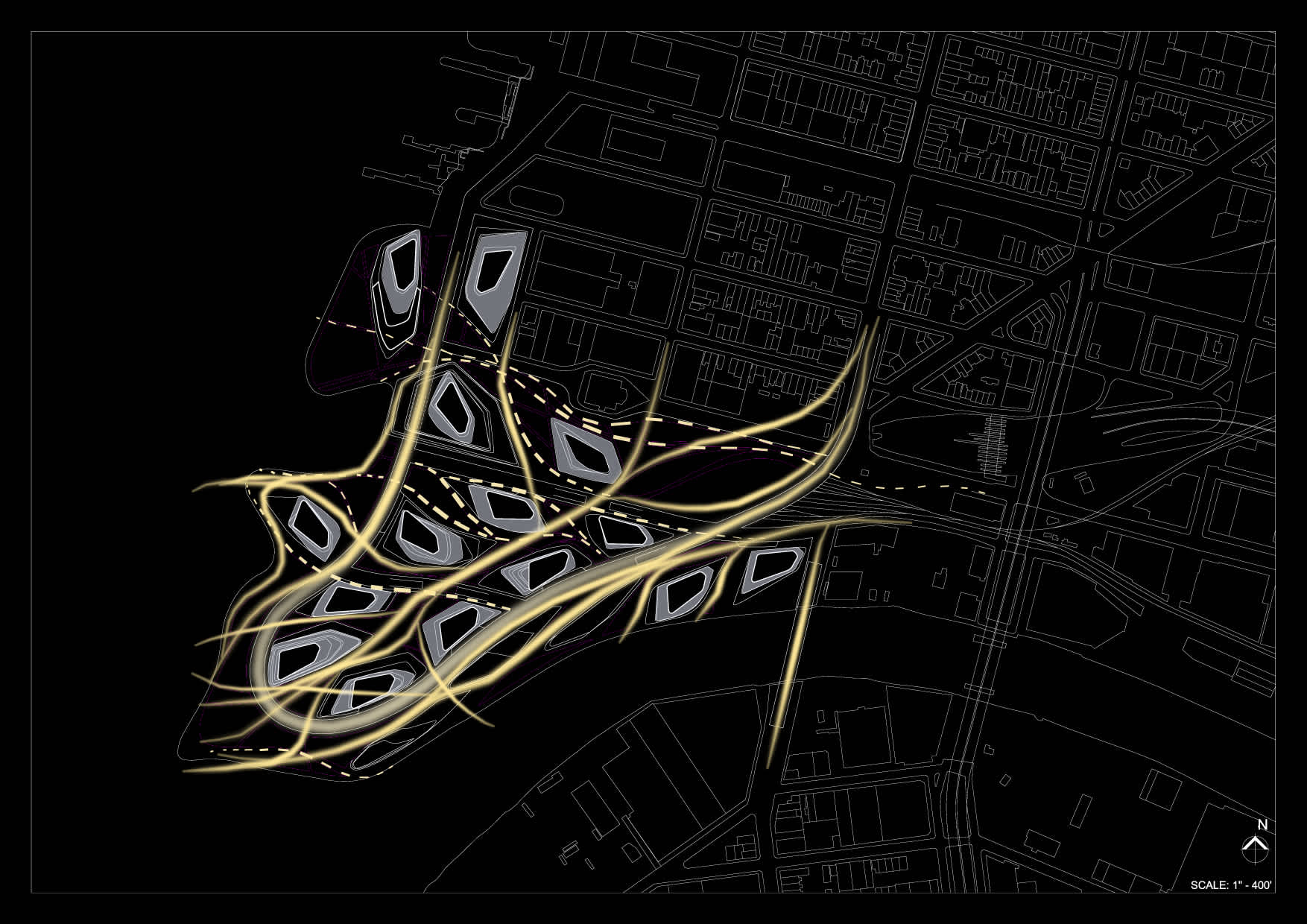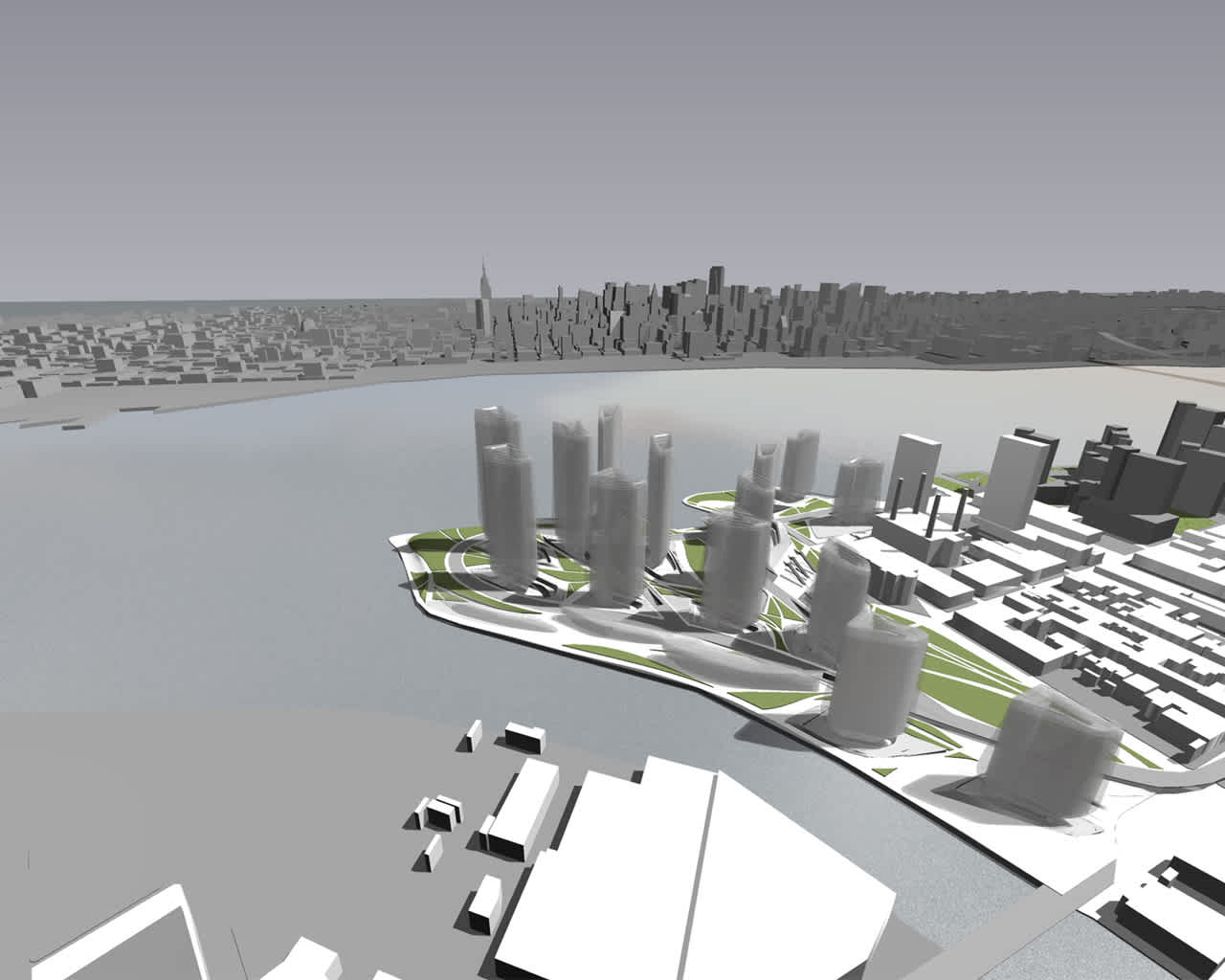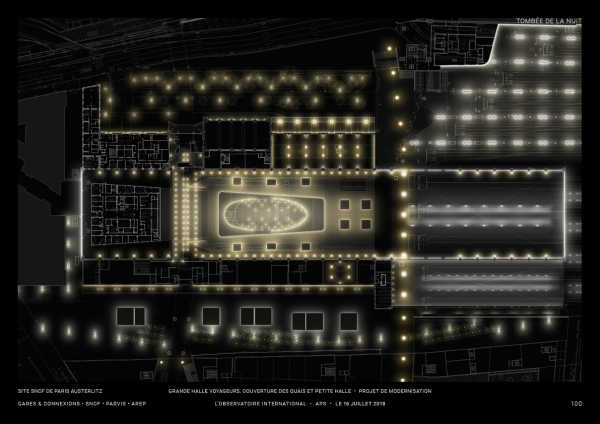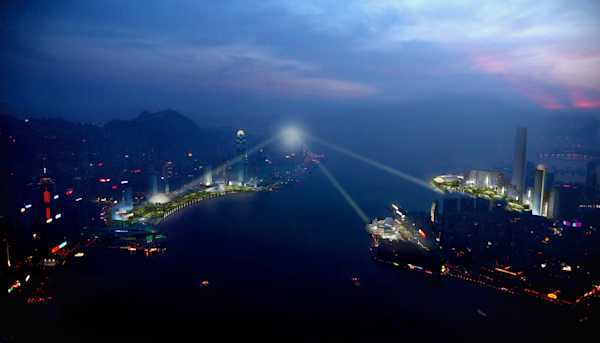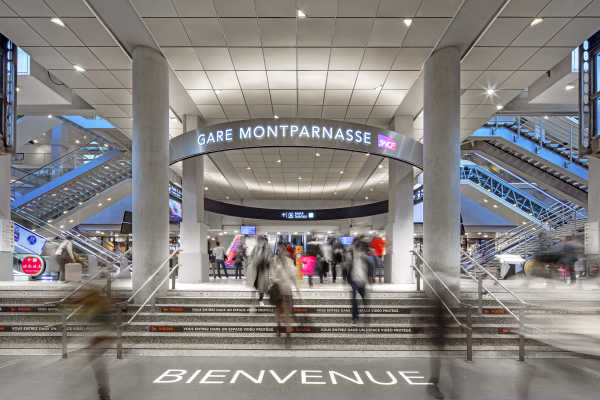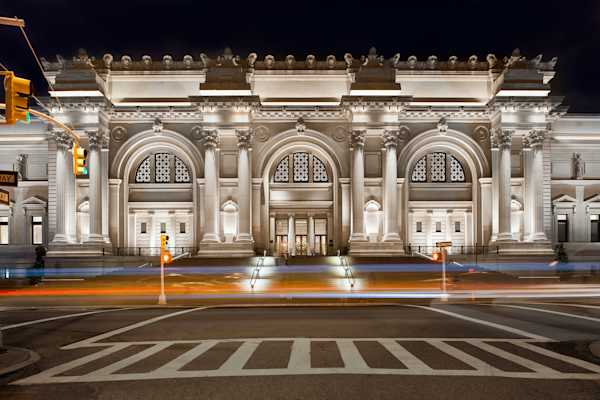"Our Olympic Village masterplan boldly opens Hunters Point on the East River to change and seeds the development of a new economic, environmentally responsible life.
With the tower footprints minimised, the ground offers an open, undulating plane extending between the East River and Newtown Creek, creating spectacular views towards Midtown and Lower Manhattan.
This ground is lifted to absorb parking below, then shaped to define the setting for changing patterns of collective life above. It is cut away and pulled back around the towers, bringing light and orientation to the parking levels, defining the building’s entrance, and creating pockets of retail and leisure.
Together, the towers and the textured ground establish a strong formal presence, where the verticality of the towers and horizontality of the river and groundforms become accentuated. The simplicity of the plan provides maximum flexibility for it to evolve through the design process, with the street and interior axes becoming progressively defined through the layering and cutting of the ground, lighting strategies and the integration of art. This striking landscape opens itself to many kinds of movement and highlights the cross-over of art and recreation in tomorrow’s lifestyles, offering the public, Olympic athletes and future residents a visual richness and experiential quality rarely equalled.
The eastern shore of the East River is increasingly demonstrating its potential as an infrastructural band supporting popular sports and leisure activities. This plan responds strongly to that trend, drawing it close around the future residents who will lend critical mass to the small shops and services that recreational living supports.
This is a masterplan for a sustainable future along Newtown Creek and in Long Island City – a powerful sculptural presence and an instrument through which a new, exciting pattern of living can be defined, offering a rigorous framework without the spatial rigidity of the traditional grid." Source Zaha Hadid Architects
Architect
Zaha Hadid ArchitectsStatus
CompetitionClient
Principal
Photo Credit
Rendering by L’Observatoire International and Zaha Hadid Architects
