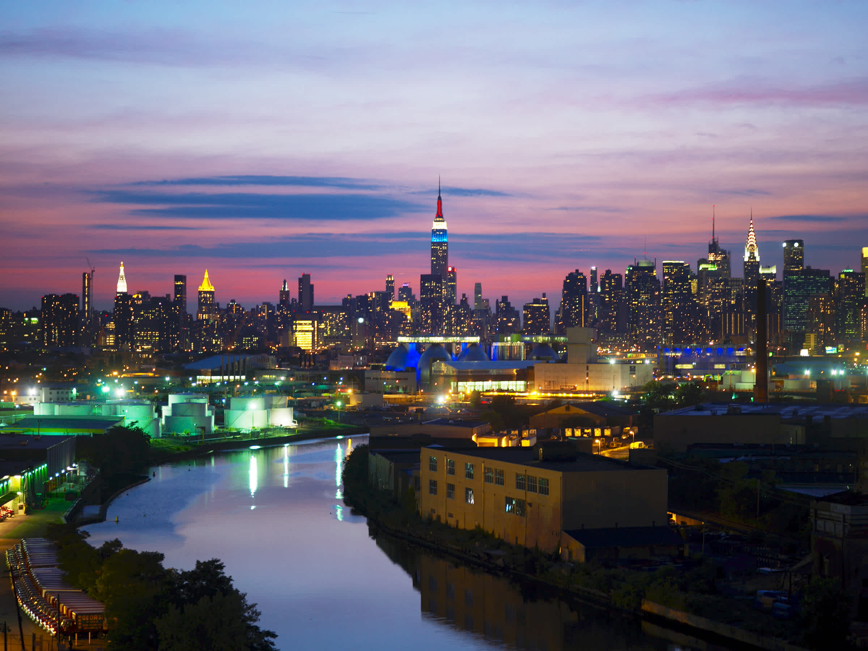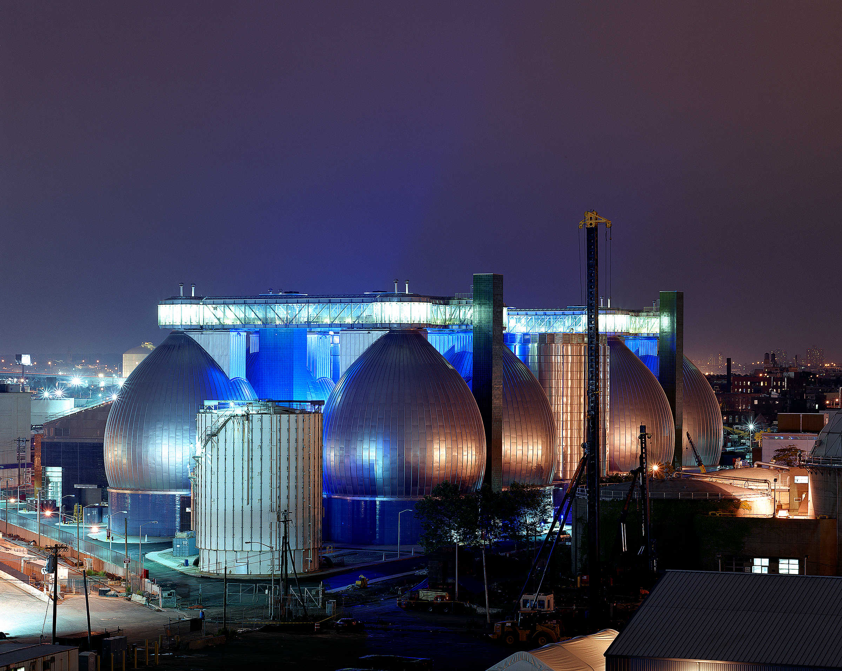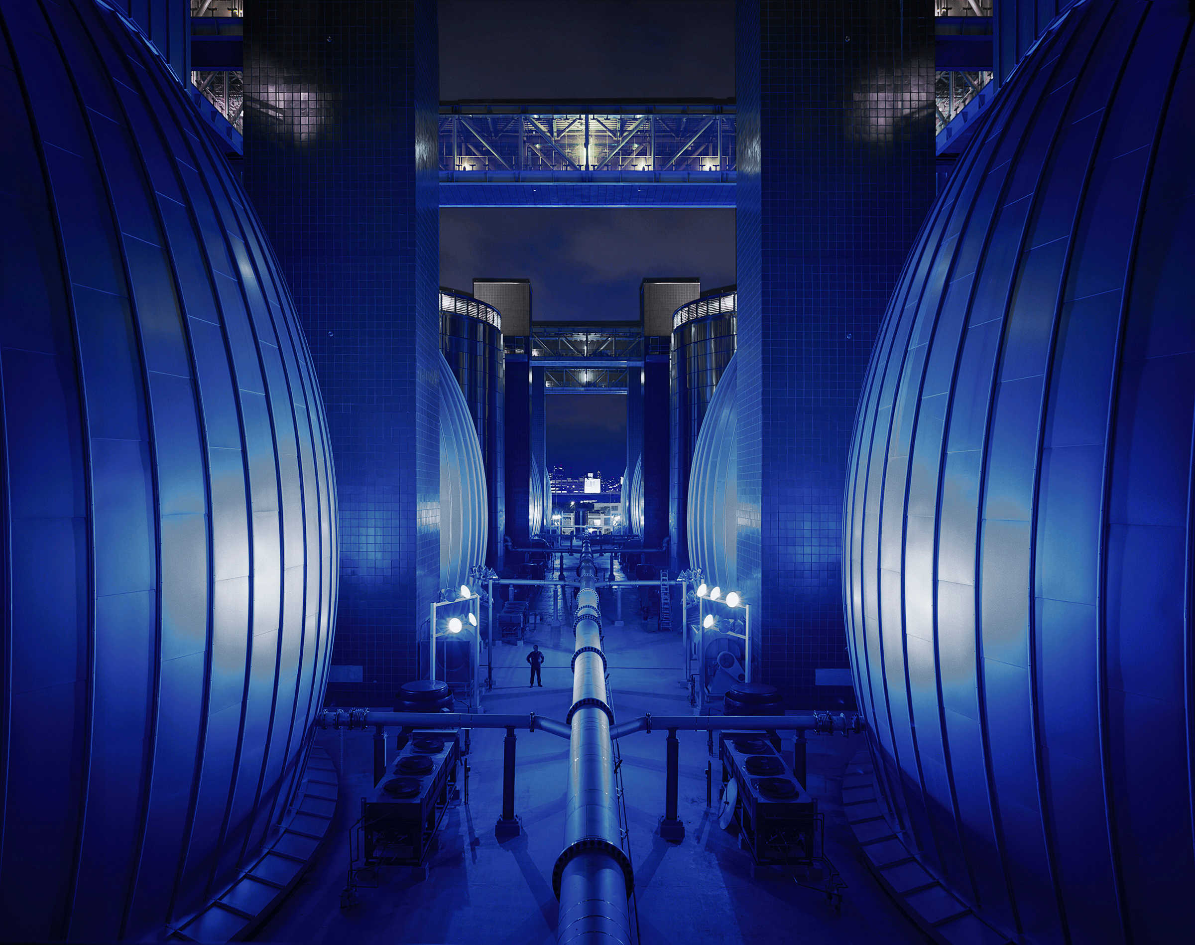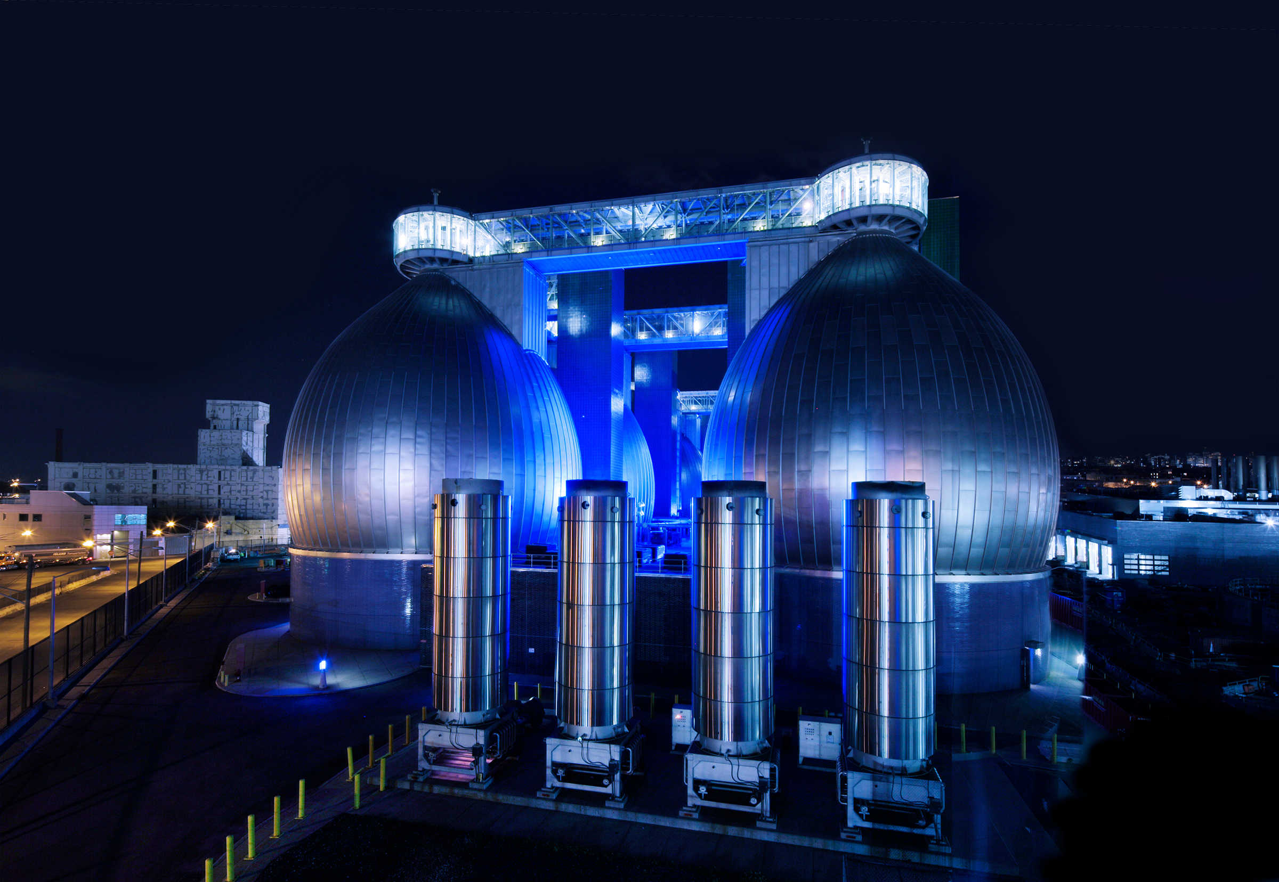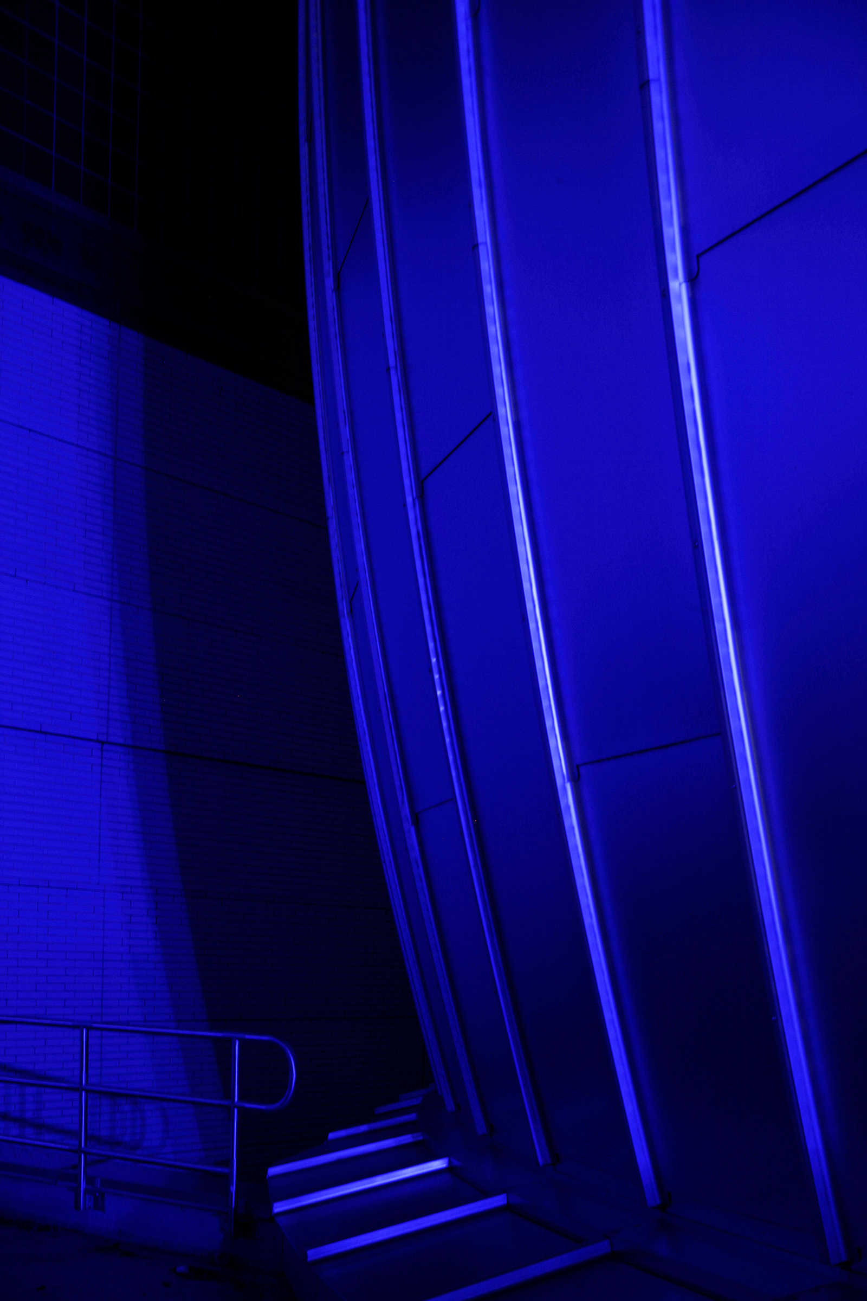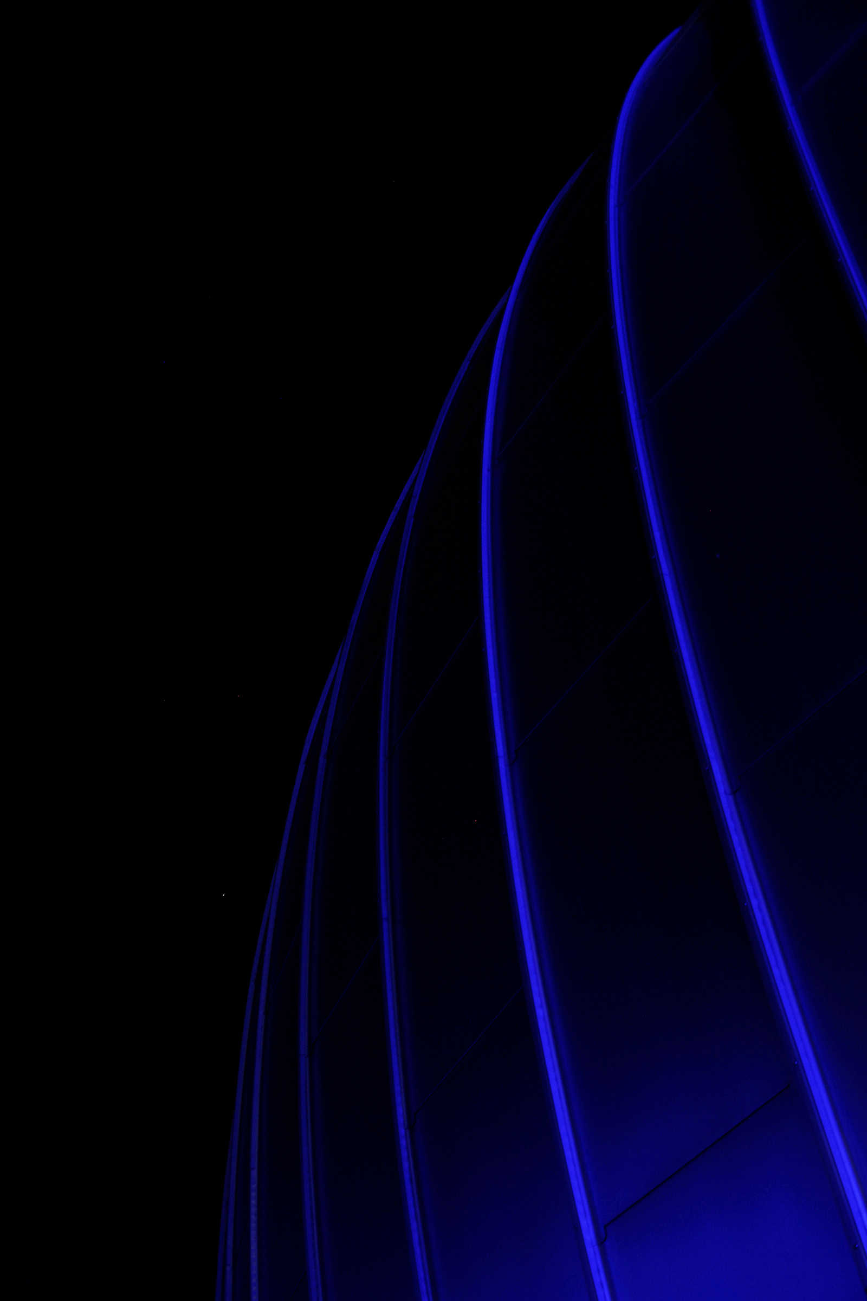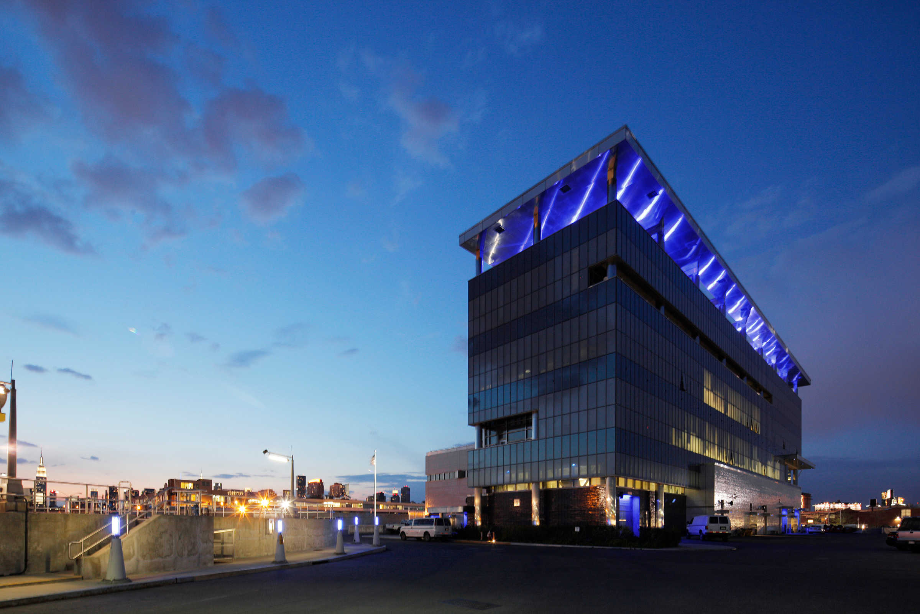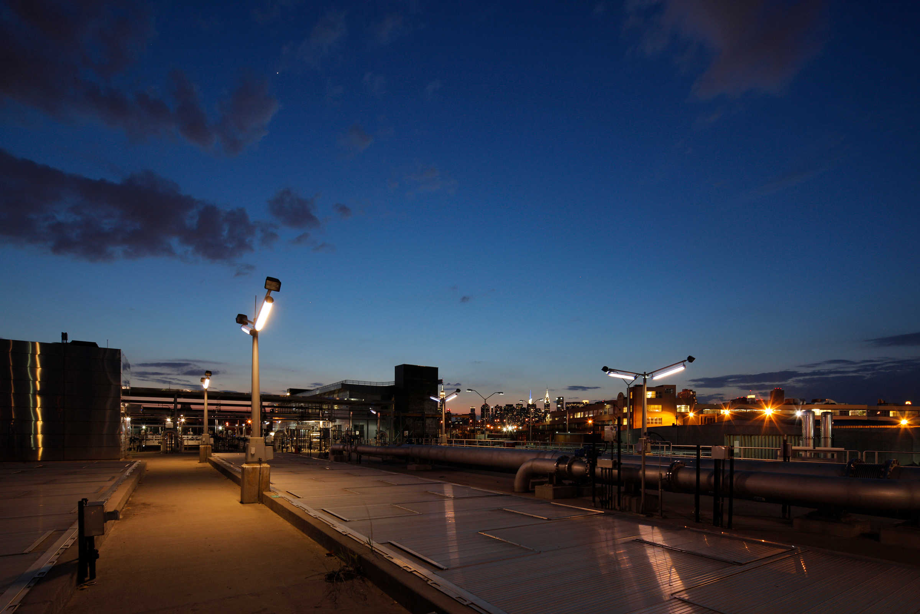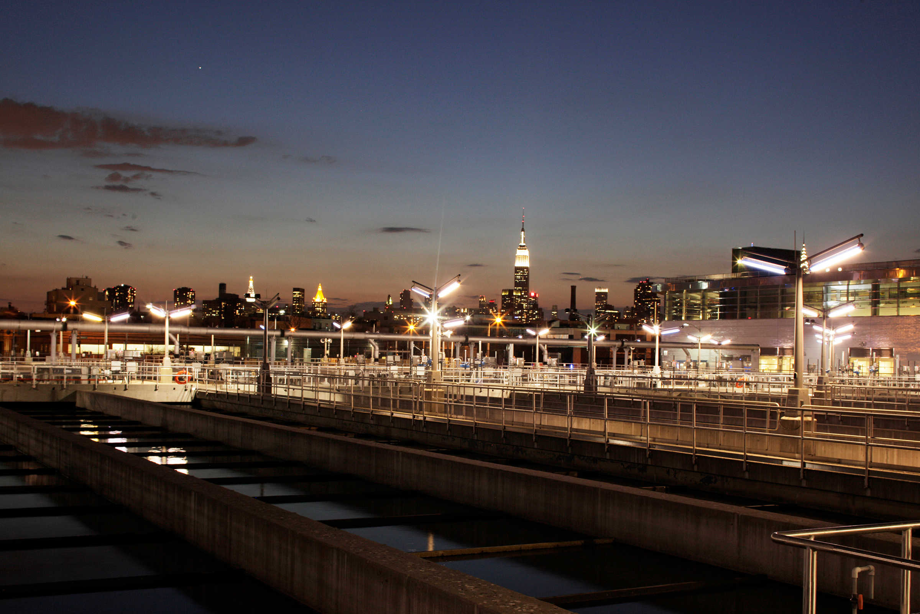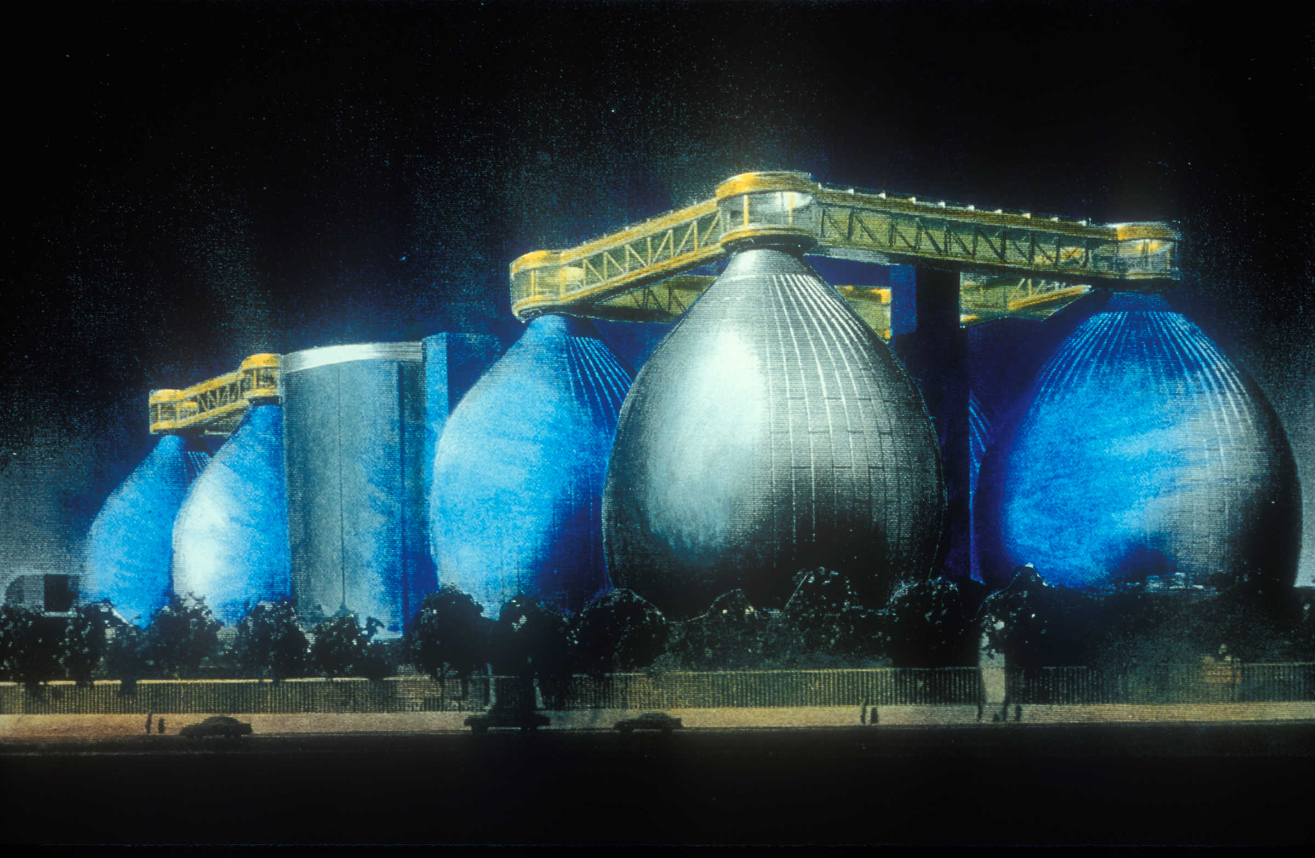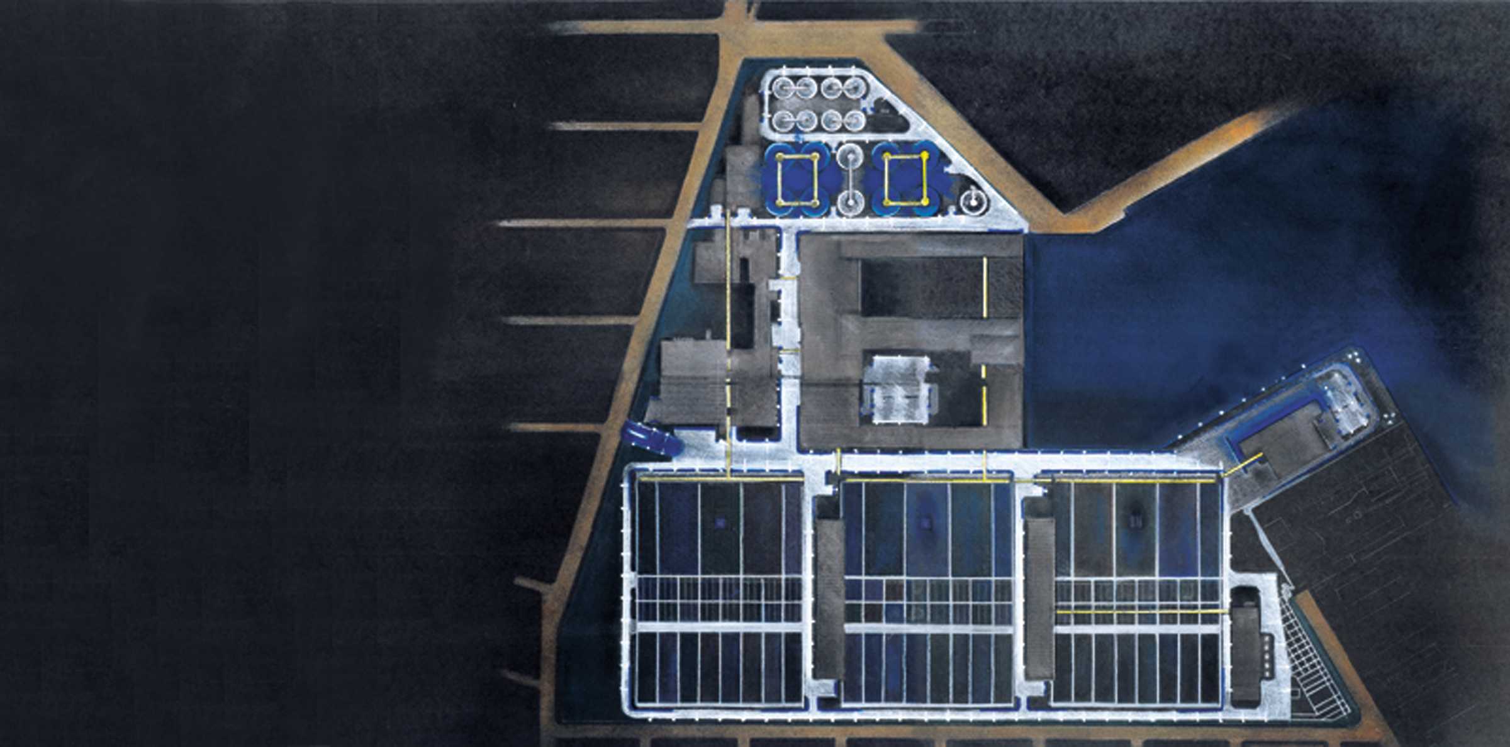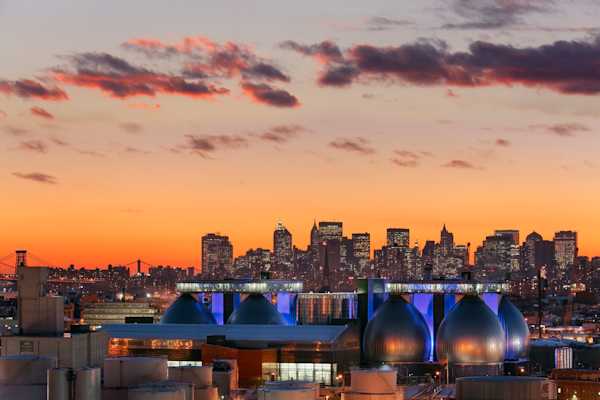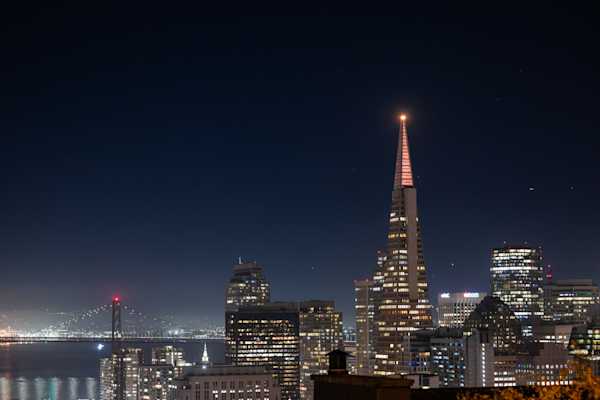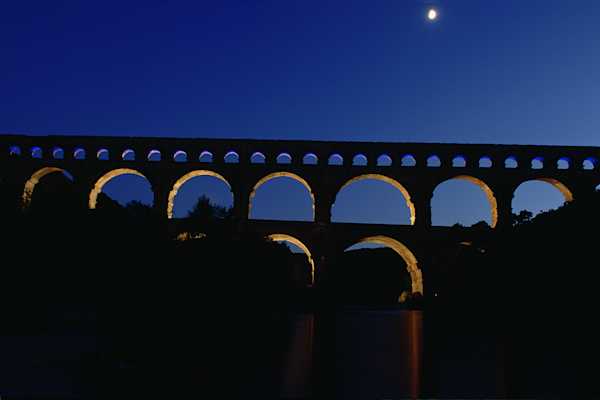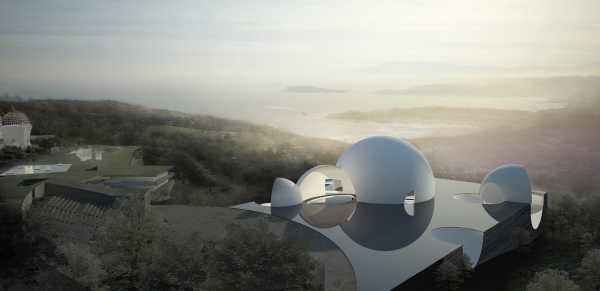The master plan for this wastewater treatment plant outlines $4.5 billion in new construction over 25 years, to replace an outmoded and environmentally unsound facility. Constructed in phases, the plant remains fully operational throughout the process. The design employs building forms, materials and color as well as perimeter fencing, aerial walkways and bridges as ordering devices to link the structures into a comprehensible and striking visual composition. Expanses of glass display and demystify the wastewater treatment process and provide natural light in machinery rooms. The need to balance the requirements of a large-scale water pollution control plant with the concerns of the surrounding community was critical. The master plan embraced the community’s desire for waterfront access: a waterfront park at the site was designed in collaboration with the artist and sculptor George Trakas, with provisions for extending the concept all along Newtown Creek as the area develops away from strictly industrial use.
L'Observatoire International developed the lighting masterplan for the 52 acre site. A diaphanous layer of blue light visually unifies the water treatment plant, contrasting it with the bright orange lights of the surrounding city. The light forms a blue veil covering all of the varied structures that comprise the plant. This luminous membrane serves as a protective layer, defining the extent of the site, while also serving as a canvas for the bright white lights that define the plant’s various functions. The lighting design takes into consideration all of the technical requirements for nightshift work while being careful to avoid light pollution from both an ecological and a neighborly standpoint.
Architect
Ennead ArchitectsLandscape Architect
Quennell Rothschild & PartnersEnvironmental Engineer
Greeley and HansenEnvironmental Engineer
Hazen and SawyerConsultant
ArcadisSize
23,000,000 ft2 / 2,136,700 m2
Status
CompletedDate Completed
2012
Principal
Project Leader
Peiheng Tsai
Natalia Priwin
Photo Credit
Jeff Goldberg
Eric Laignel
Jason Schmidt
Studio Dubuisson

