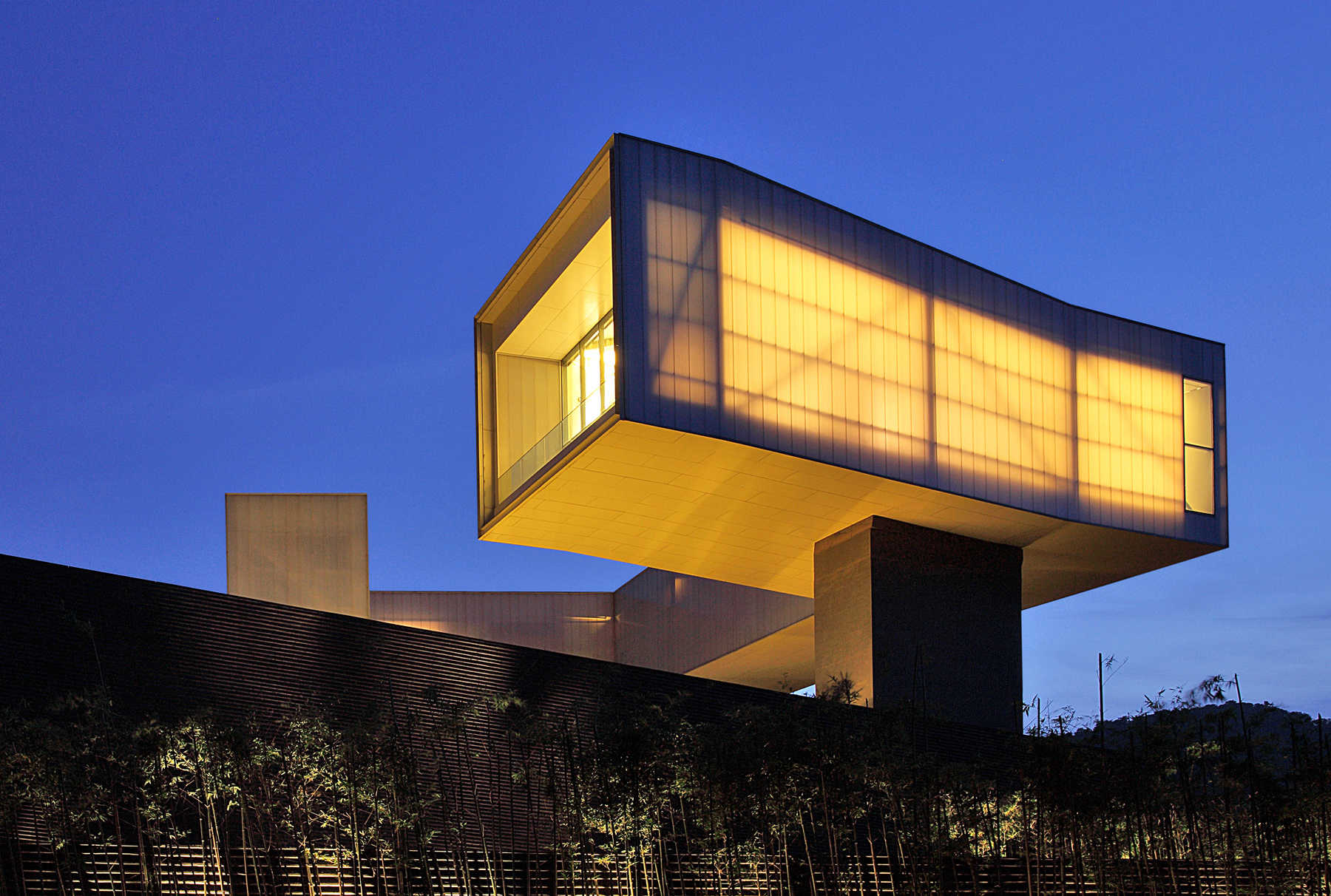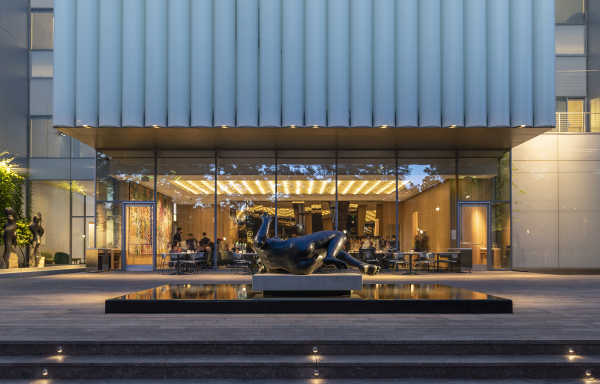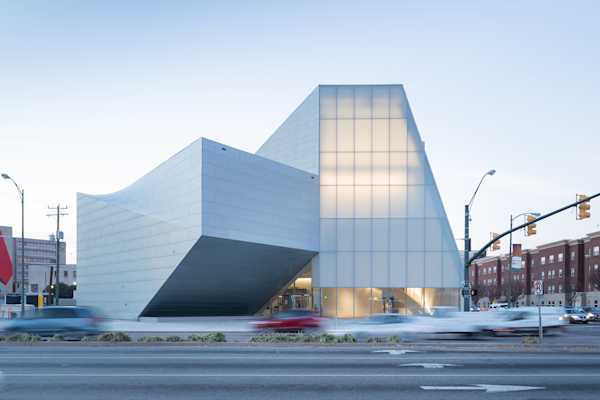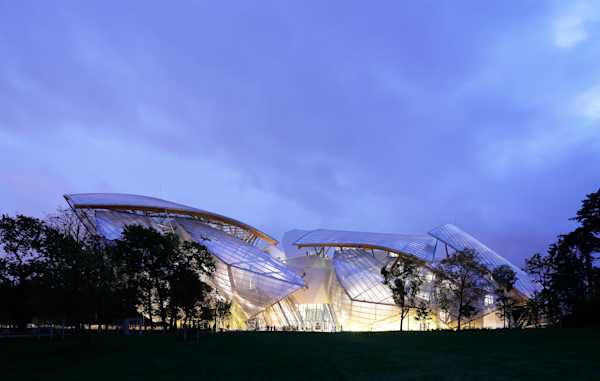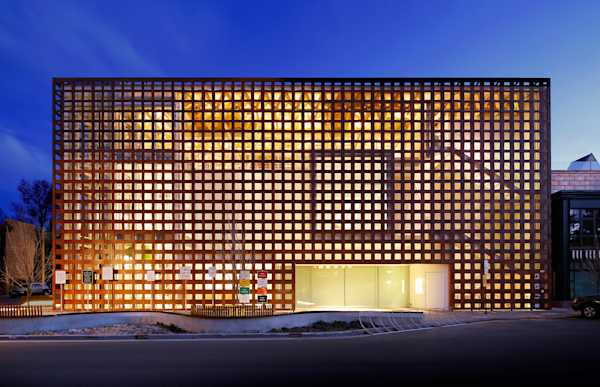The composition of this new museum complex echoes the parallel perspectives used in Chinese painting where straight passages below turn into winding passages above, and the building “explores the shifting viewpoints, layers of space, and expanses of mist and water, which characterize the deep alternating spatial mysteries of early Chinese painting,” (from the architect). Recycled hutong bricks pave the courtyard and black bamboo-formed concrete grounds the building, providing a visceral connection to the old Ming capital city of Nanjing that is visible in the distance.
L’O scope includes all exteriors, public spaces and exhibition spaces.
Architect
Steven Holl ArchitectsSize
30,000 ft2 / 2,787 m2
Status
CompletedDate Completed
2013
Principal
Photo Credit
Xia Zhi
