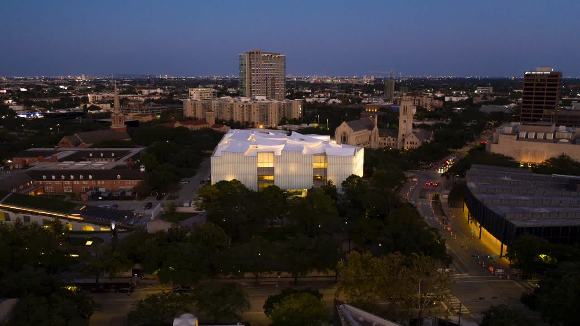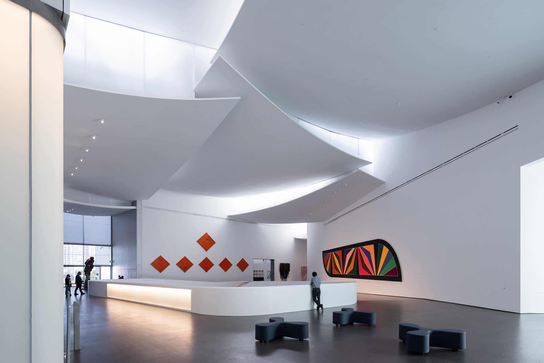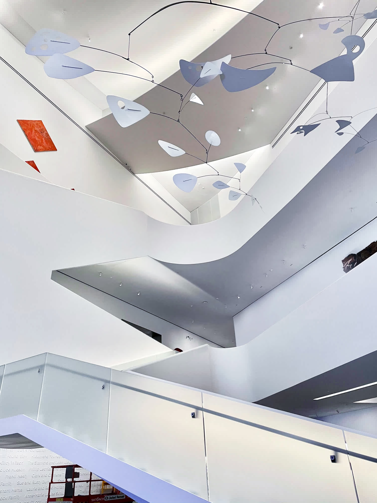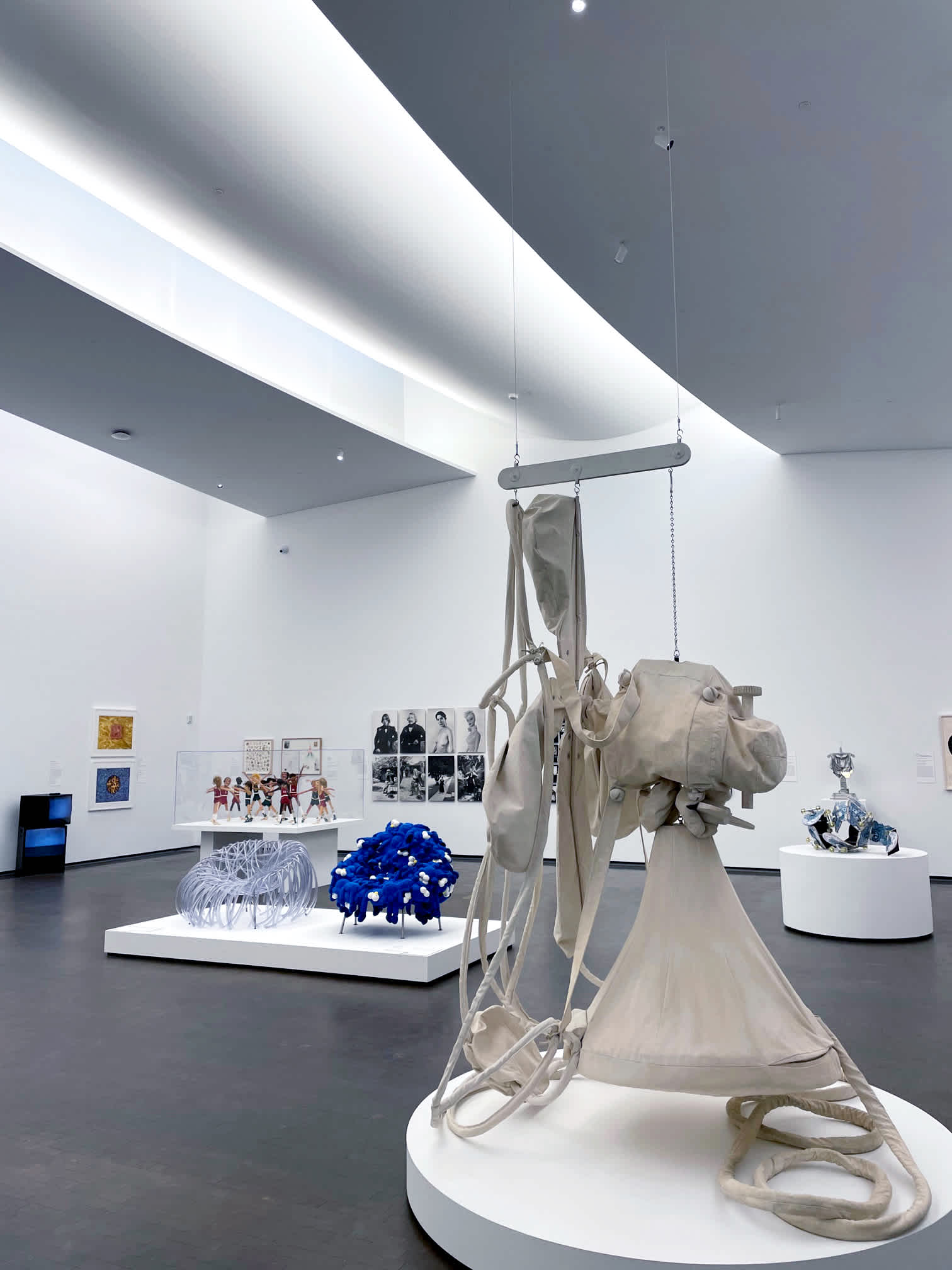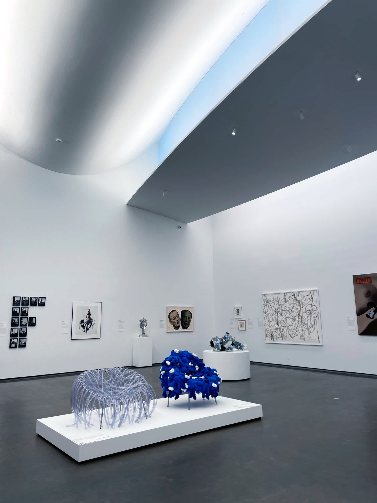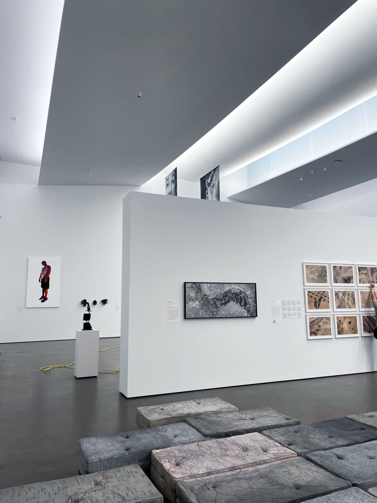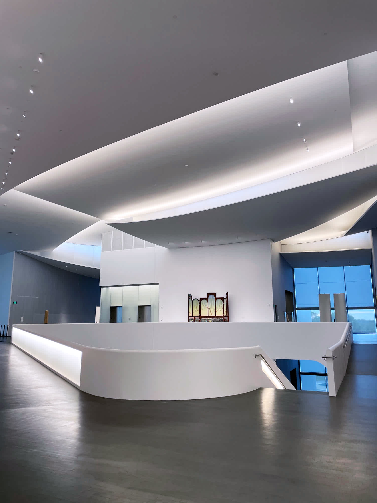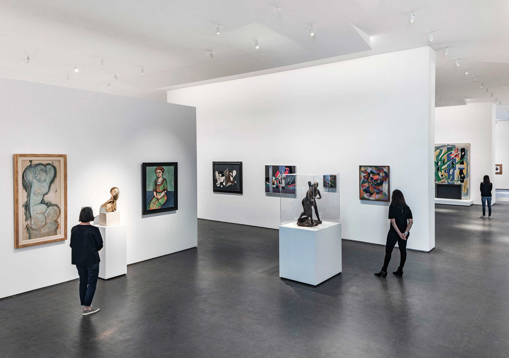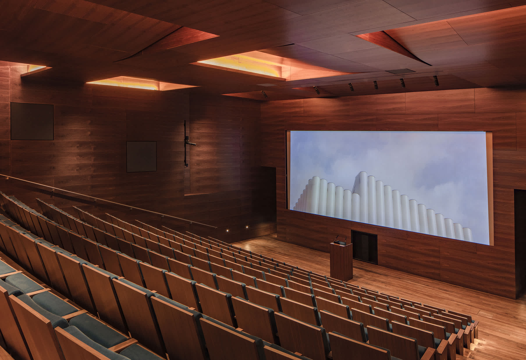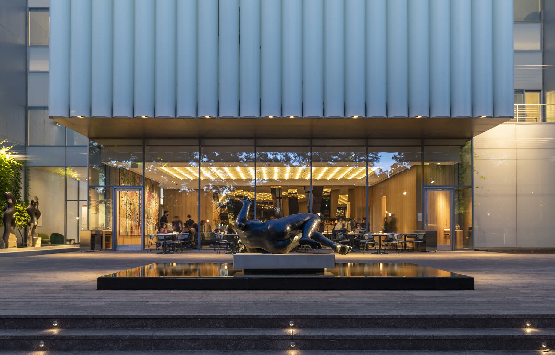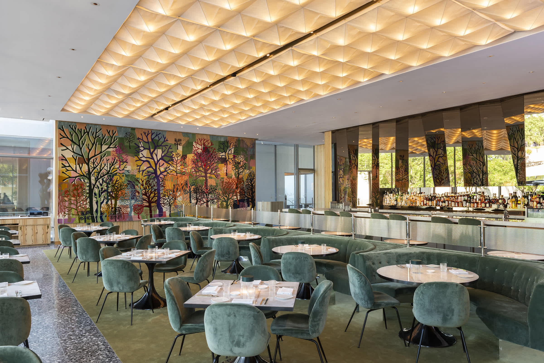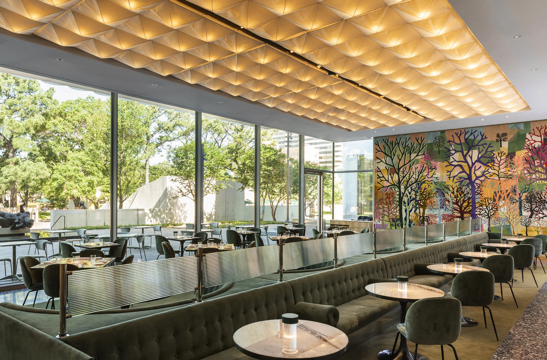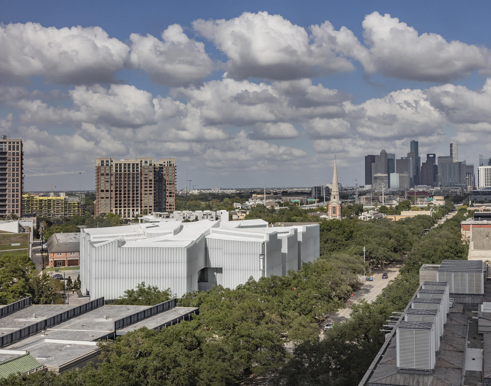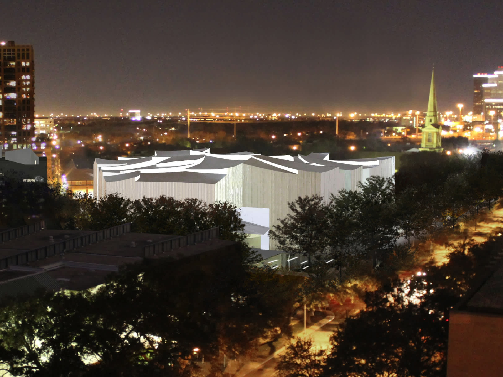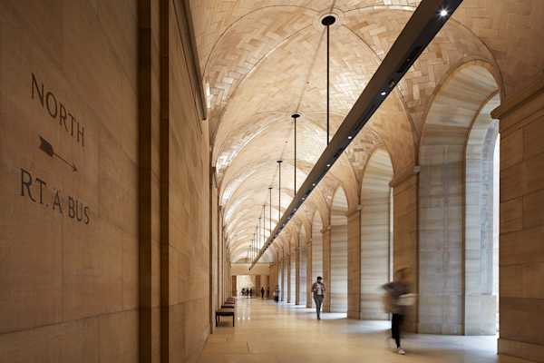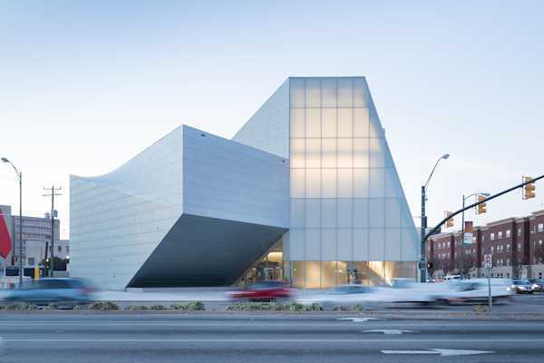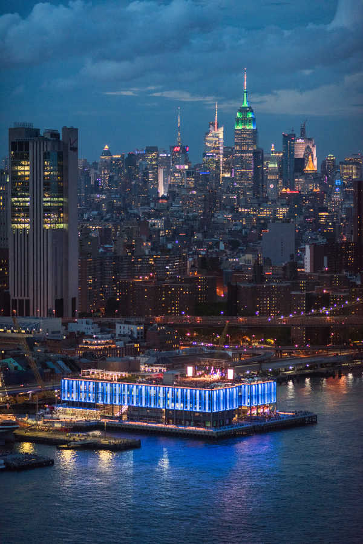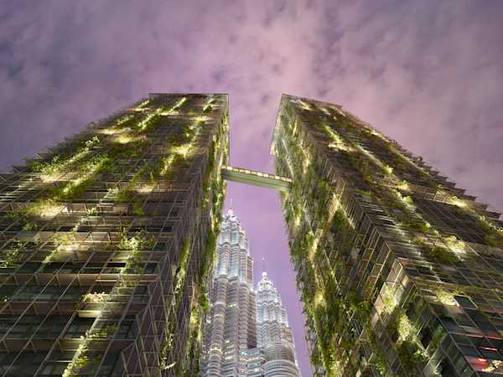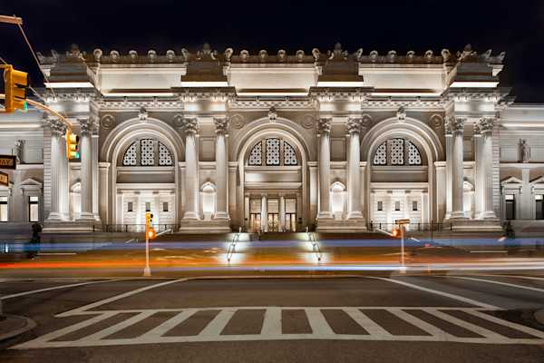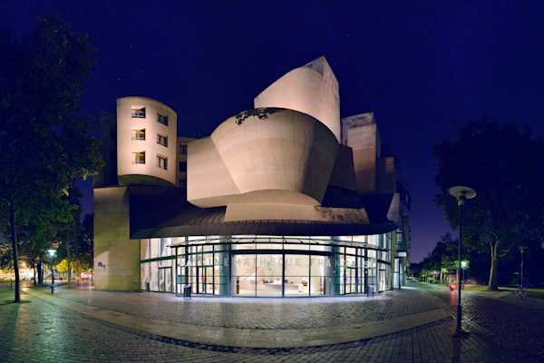The curves of the architecture, designed to catch and celebrate the bright daylight of Houston, are accentuated through lighting.
The Nancy and Rich Kinder Building stands as the central showpiece in the Museum of Fine Arts, Houston, campus redevelopment. The Steven Holl Architects-designed structure is the final addition to the diverse portfolio of buildings on the Fayez S. Sarofim campus at the heart of Houston’s museum district. Its glass facade offers a muted backdrop for the lush green oak trees on the museum grounds during the day and softly glows like a lantern at night.
The lighting concept for the new 164,000-square-foot museum was carefully curated so as not to overpower this cultural district with its large scale. The lighting was designed to position the building in the context of the city while shaping an intimate pedestrian experience for visitors. Lighting emphasizes the soft sheen of the glass tubes of the facade, enhancing the luminosity of their semicircular curves as they catch and bounce daylight to the concrete structure set behind.
As the sun sets, lighting of the Kinder Building facade accentuates window openings, rather than washing the full elevation in light. This selective illumination allows for an organic articulation of the exterior, painting it as a canvas for the museum’s interior activity and animating it like a cityscape at night.
Throughout the interior of the building, lighting is integrated into the concrete structure to create a harmonious whole. L’Observatoire International worked closely with Steven Holl Architects to balance the physical nature of the built space with the ephemerality of light and creativity to present an inspirin,g and optimal atmosphere for the enjoyment of art. The gallery spaces balance natural and artificial light, concealed within the building’s reveals, walls, and ceilings where possible.
The curves of the architecture, designed to catch and celebrate the bright daylight of Houston, are accentuated through lighting. On the top level of the museum, where the building’s billowing lines are most pronounced, lighting is calibrated to heighten the reading of the gallery’s disconnected ceiling planes while balancing the levels of daylight that enter through the openings between them. On the second floor, pocket lighting was added to account for the reduced levels of daylight. Within the circulatory ramps that line the full-height atrium at the center of the building, lighting is integrated into architectural elements such as the guardrails, providing diffuse lighting with minimal visible fixtures.
As part of the lighting design for the Museum of Fine Arts, Houston, L’Observatoire International also restored and redesigned the lighting of the adjacent Isamu Noguchi Cullen Sculpture Garden. The lighting scheme updates all original pole lanterns and sconces to accommodate LED lighting and replaces the washers in the grade lighting. Additional direct and indirect lighting was incorporated in the form of uplighting around and downlight from within the sculpture garden’s trees, and with new poles and string light to frame the plaza.
All interior and exterior illumination was extensively tested and refined through mockups, calibrating lighting conditions alongside material and technical developments with the architectural team.
Architect
Steven Holl ArchitectsAssociate Architect
Kendall/Heaton AssociatesSize
164,000 ft2 / 15,236 m2
Status
CompletedDate Completed
2020
Sustainability
LEED Silver
“cold jacket” of glass tubes reduces solar gain by 70%
natural light to all spaces
displacement ventilation
shaded loggias at grade
sited to preserve all Live Oak trees
Principal
Project Leader
Team
Photo Credit
L'Observatoire International
Steven Holl Architects
Richard Barnes Courtesy of Museum of Fine Arts Houston
Iwan Baan

