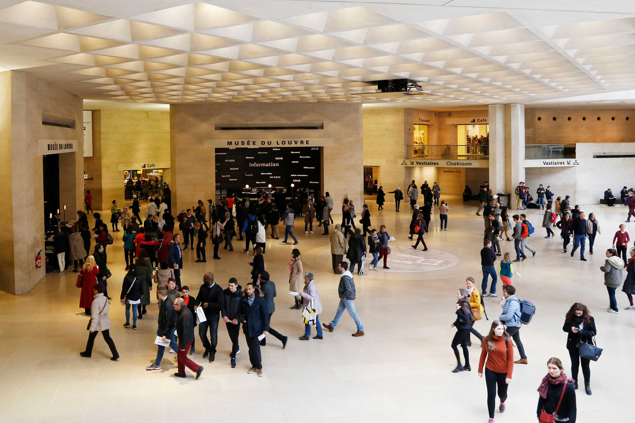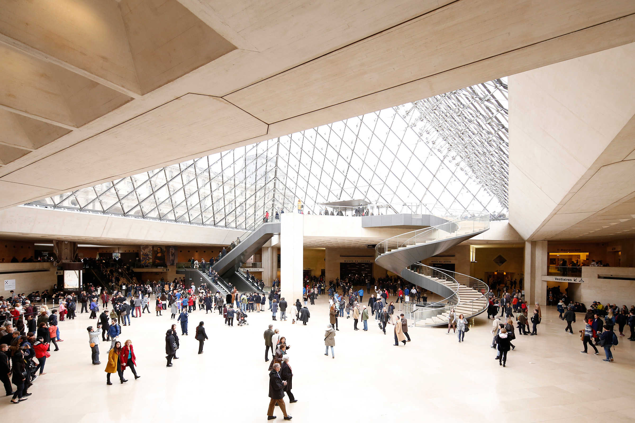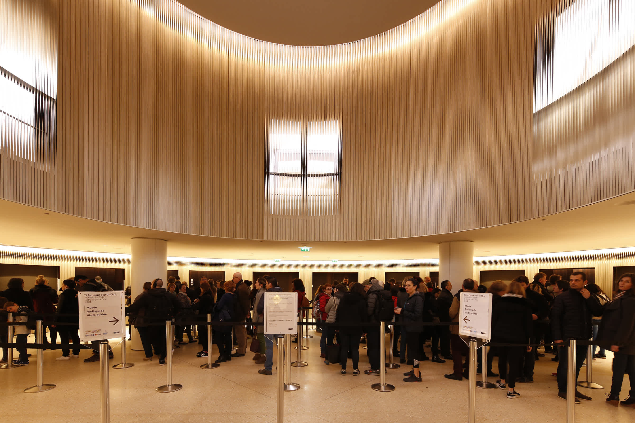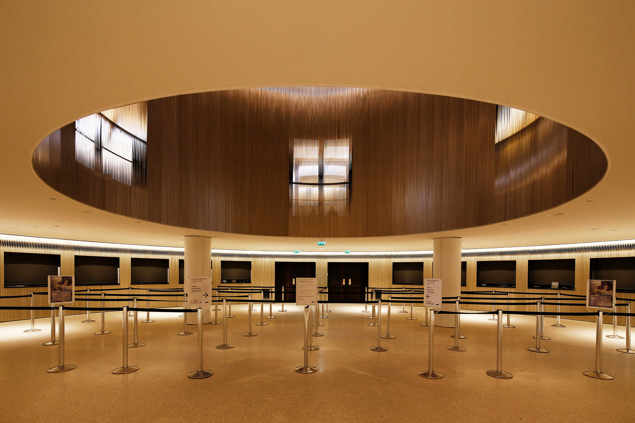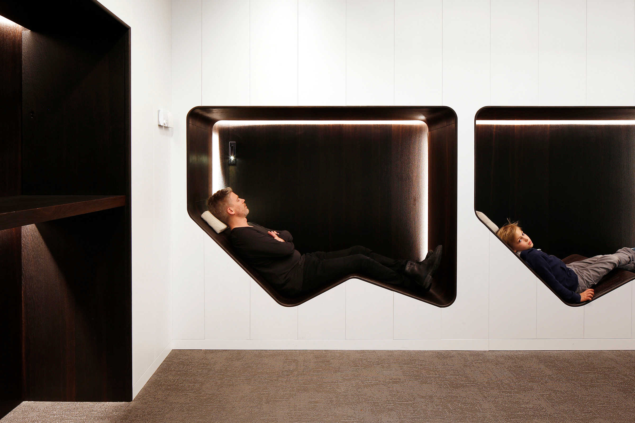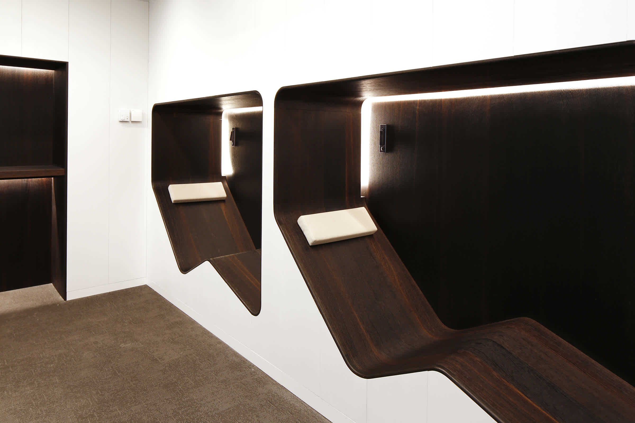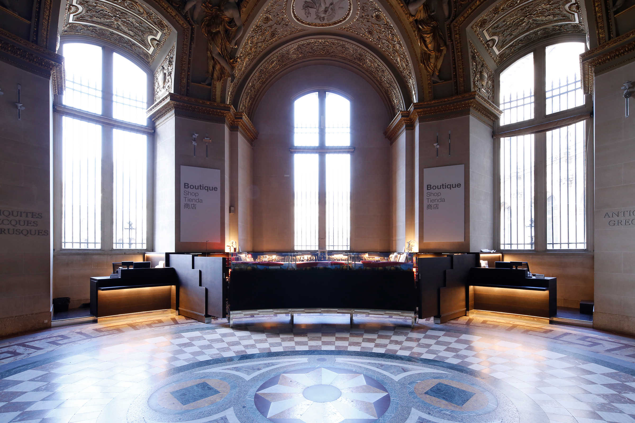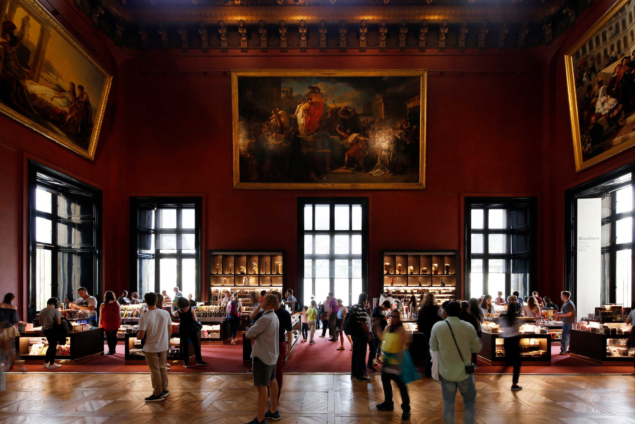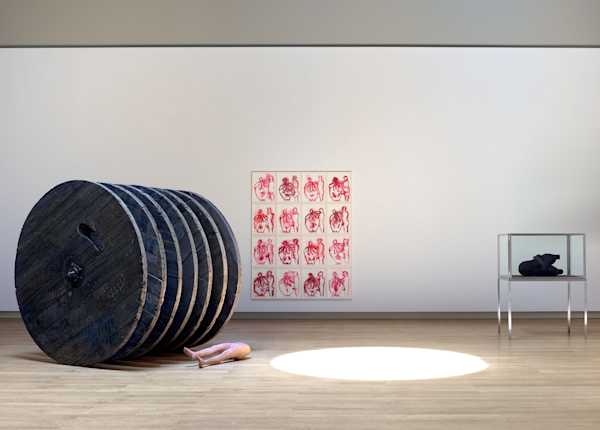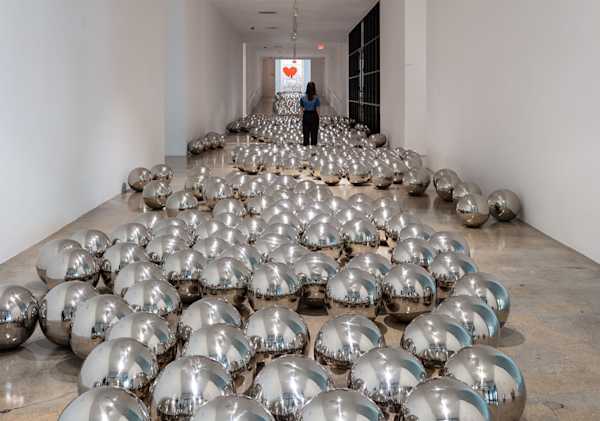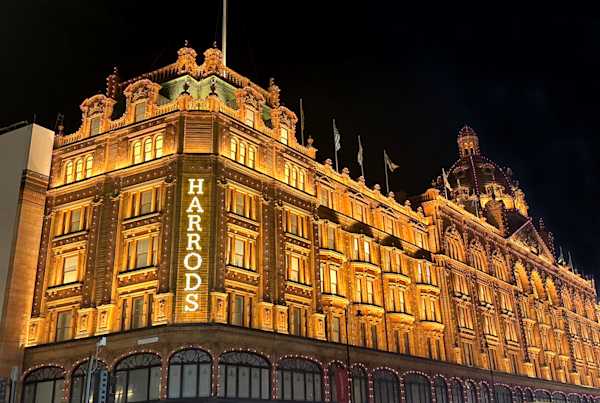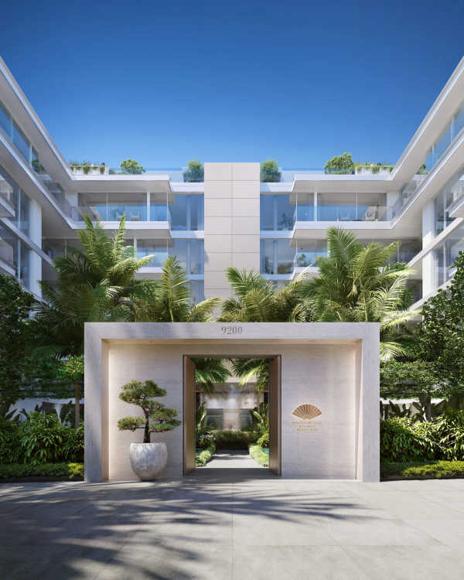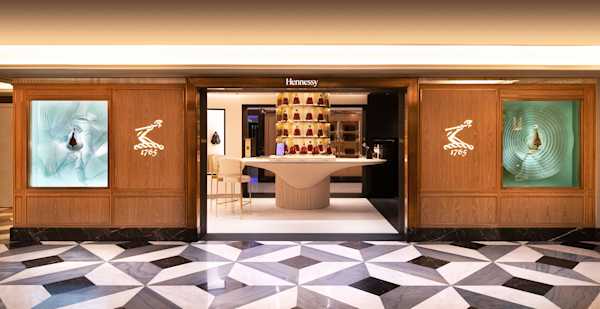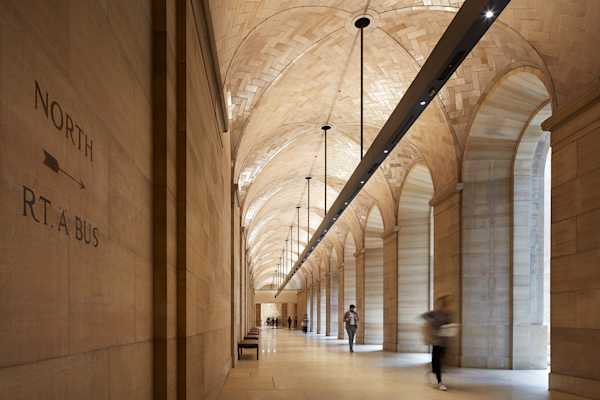Reorganization of visitors reception areas, sales counters in the museum, staff spaces under the program « reinvent mediation ».
I.M. Pei’s pyramid has become a victim of its own success. Since the Pyramid opened, the Louvre has become a must-see attraction for tourists, and has become the most visited museum in the world. Today the space under the Pyramid is totally dedicated to the logistics of buying museum tickets. It is crowded and noisy, and not at all the spectacular experience that Pei had intended. It is a very difficult place to work, and personnel really suffer from the environment. The Pyramid Project is a two-step intervention. First, it is a major restructuration of the infrastructure under the Pyramid, with the creation of a new information desk, ticket office, bookstore, tour bus and visiting group’s reception area, as well as a Resource Center where the public can learn about the museum collections in a new-media environment. Second, it is an interior, graphic, and multi-media design intervention on the scale of the entire palace.
Architect
Dubuisson ArchitectureDesigner
Sylvain DubuissonStatus
CompletedDate Completed
2018
Project Leader
Photo Credit
Studio Dubuisson



