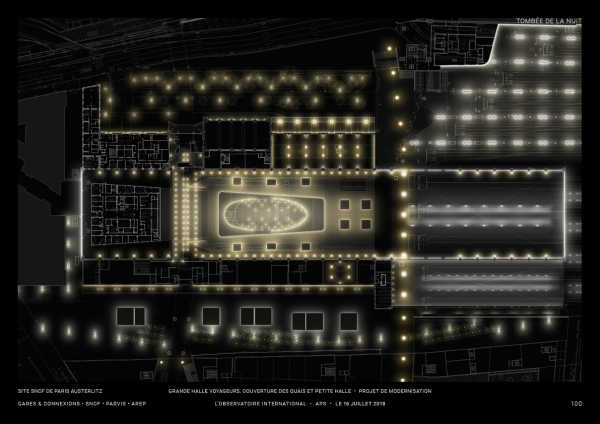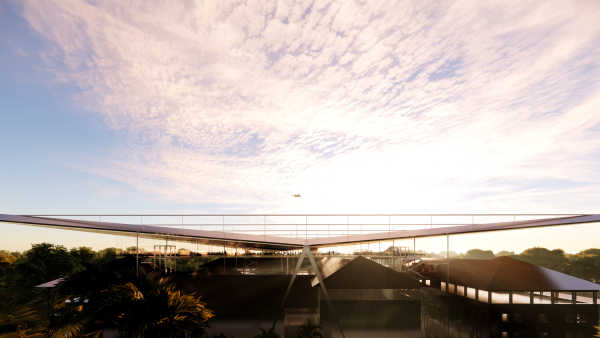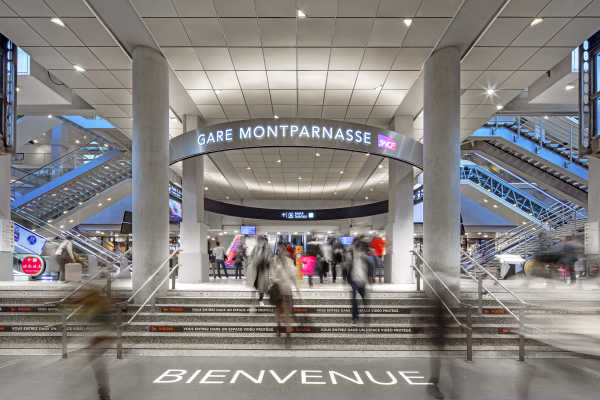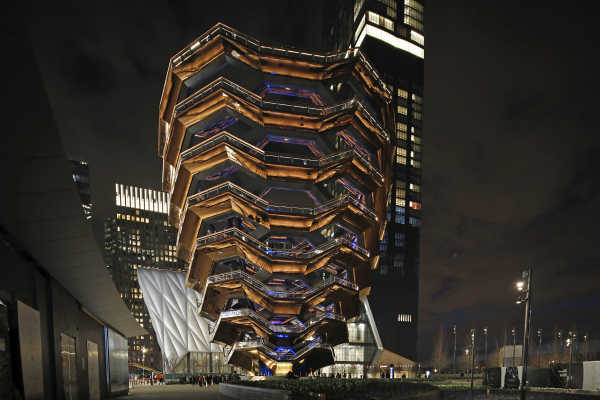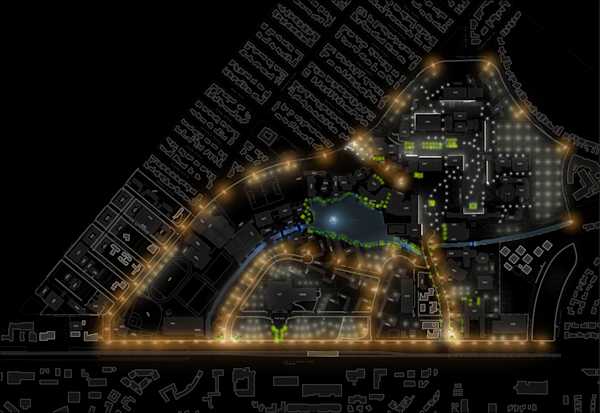The South Terminal expansion program increased the international and domestic passenger processing capability at Miami International Airport. The project consisted of the expansion of the existing terminal building 1,000 feet towards the east, in a five-story building accommodating a mixture of domestic and international passengers. Conceptually, the terminal building was designed as a new international gateway to the U.S. and to Miami Dade County, accommodating facilities for the processing of up to 2,500 passengers per hour and allowing flexibility for use either as a “Hub” or “Origin/Destination” type operation. Terminal functions include arrival and departure curbs, extensive ticketing areas, airline offices, retail and food service concessions, public restrooms, security check points, automated domestic and international baggage claim and baggage make-up areas, in-transit baggage re-check area, curbside check-in facilities, Federal Inspection Services (FIS) facilities, in-transit lounges and general storage and support spaces.
Architect
Borrelli + PartnersStatus
CompletedDate Completed
2007
Principal
Project Leader
Nathalie Rozot
Photo Credit
Steven Brooke




