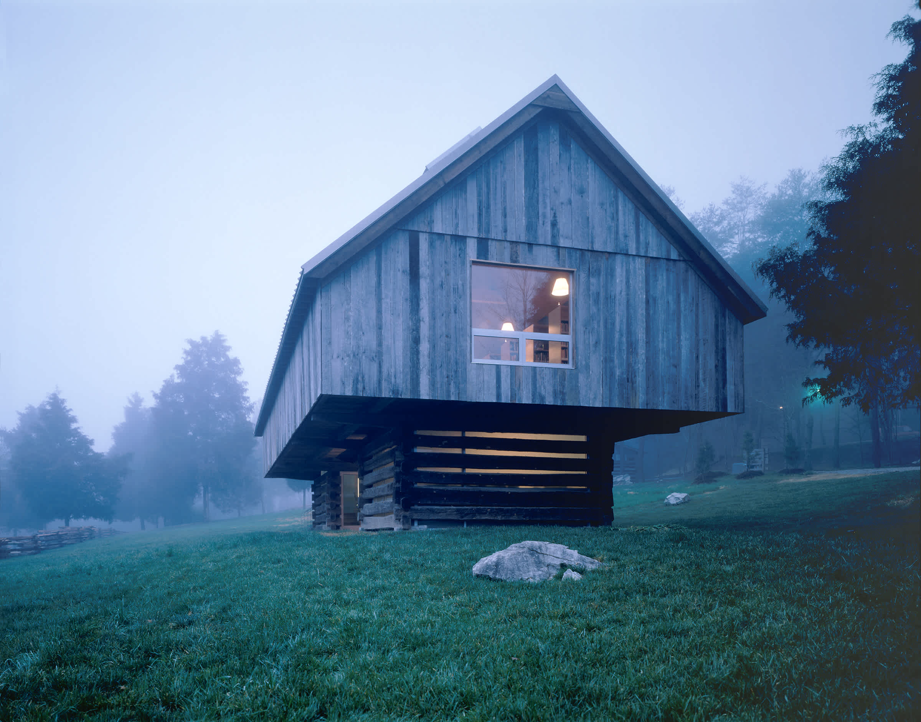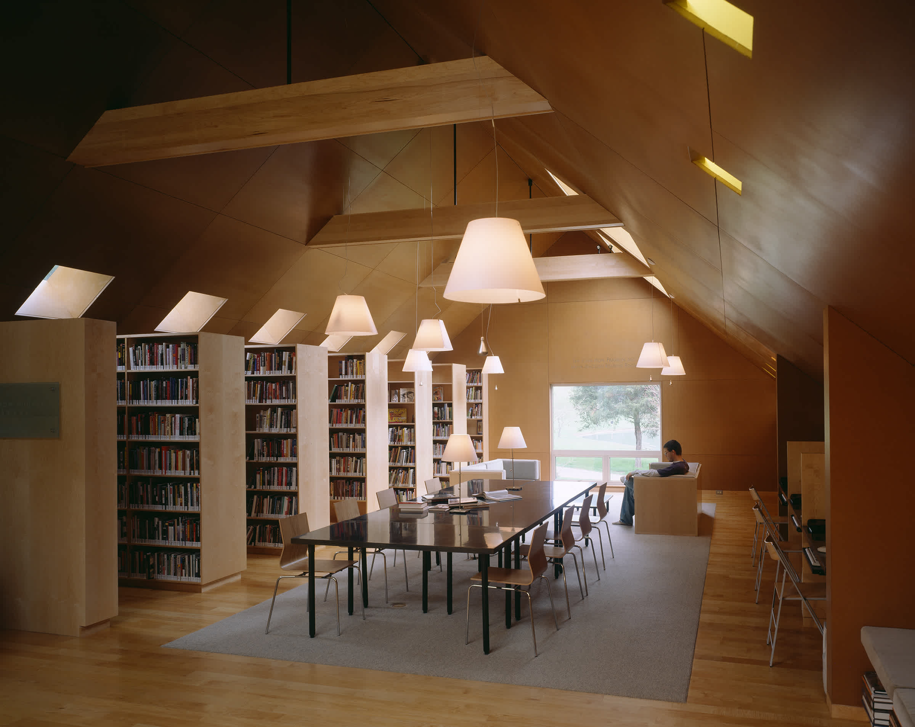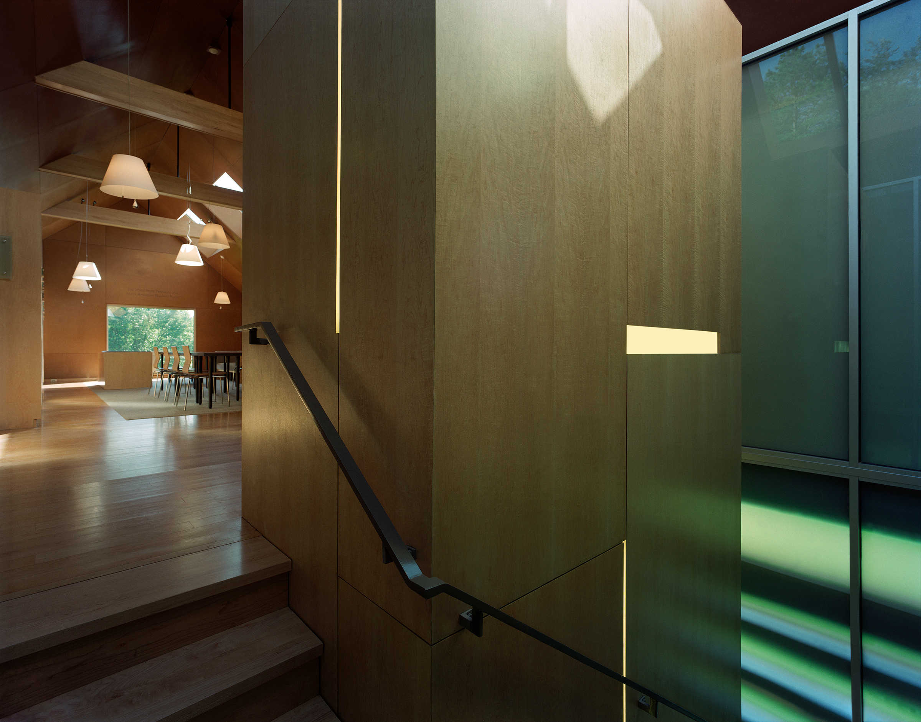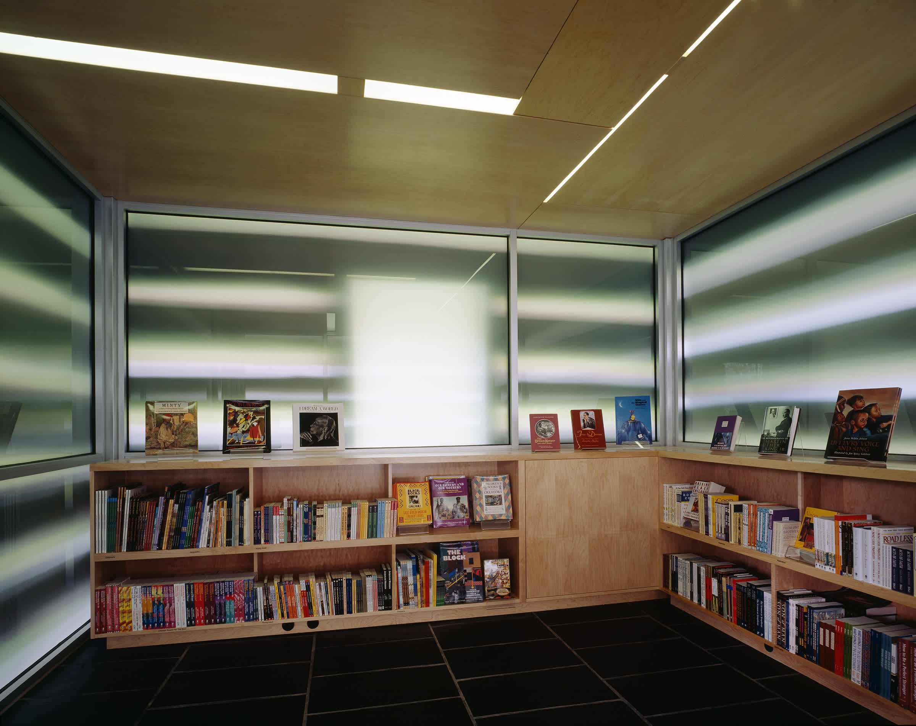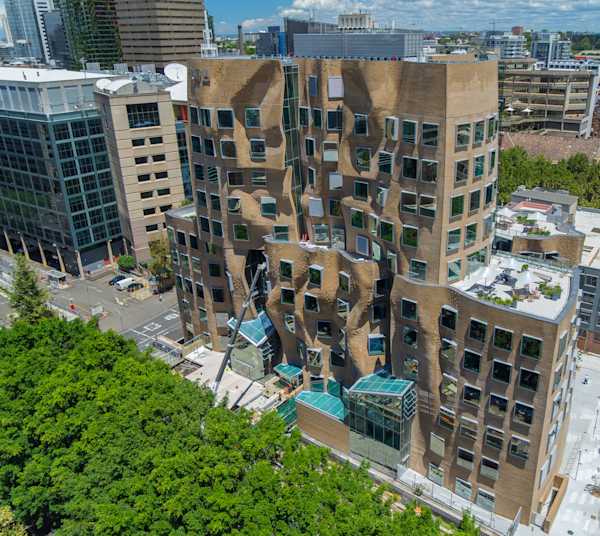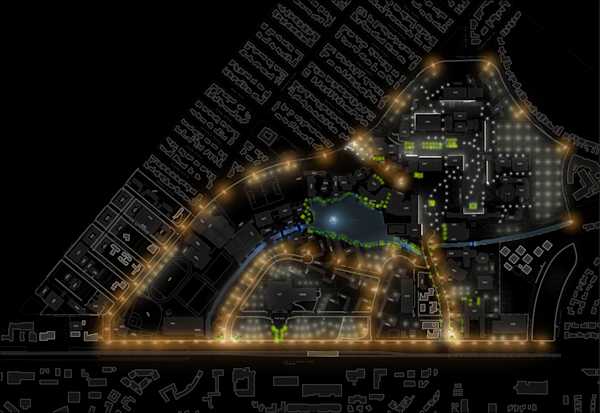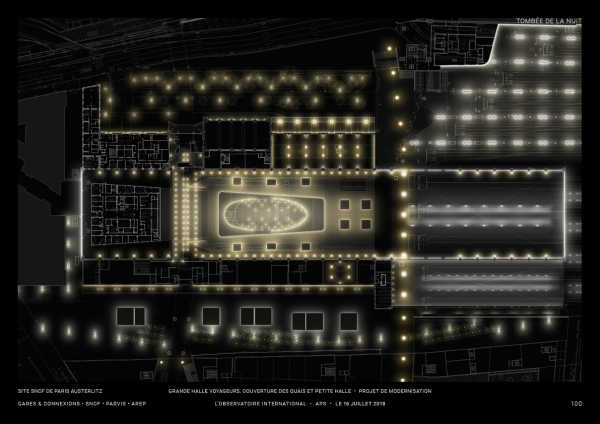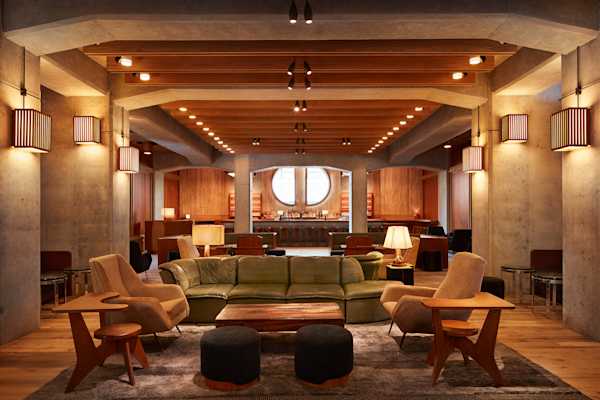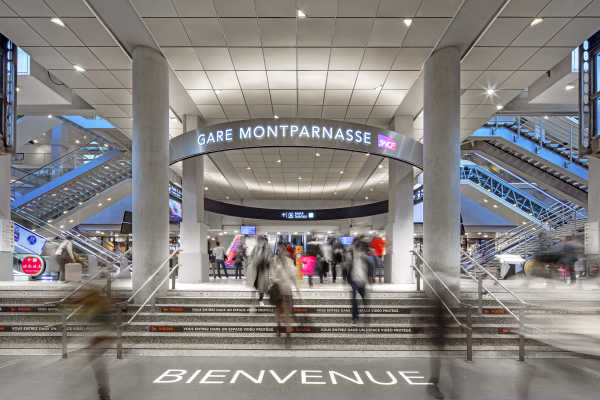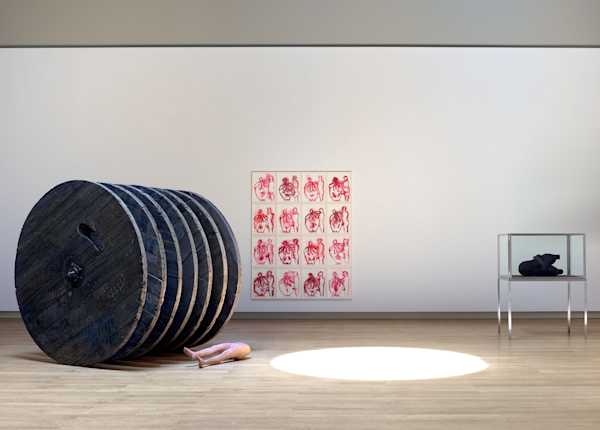A new library and gift shop were built into an existing cantilevered barn structure, maintaining the integrity of the existing structure while slipping an inner skin inside.
Lighting emphasizes the reflective atmosphere of the library by architect Maya Lin. Diffuse light and lights embedded inside of the walls create shadow, further accentuated with warm light.
Architect
Maya Lin StudioSize
2,000 ft2 / 186 m2
Status
CompletedDate Completed
1998
Client
Principal
Project Leader
Dusti Helms
Photo Credit
Timothy Hursley
