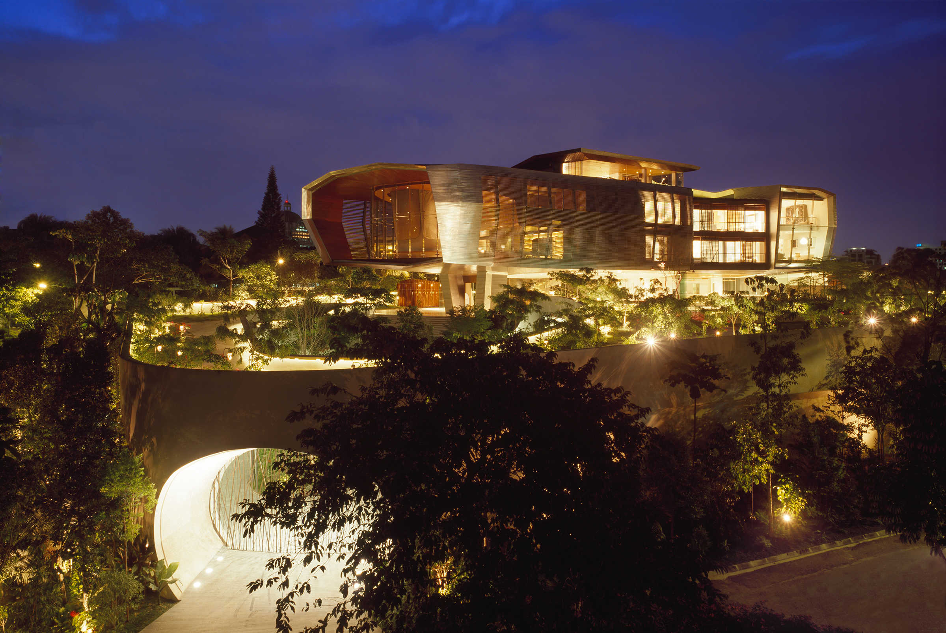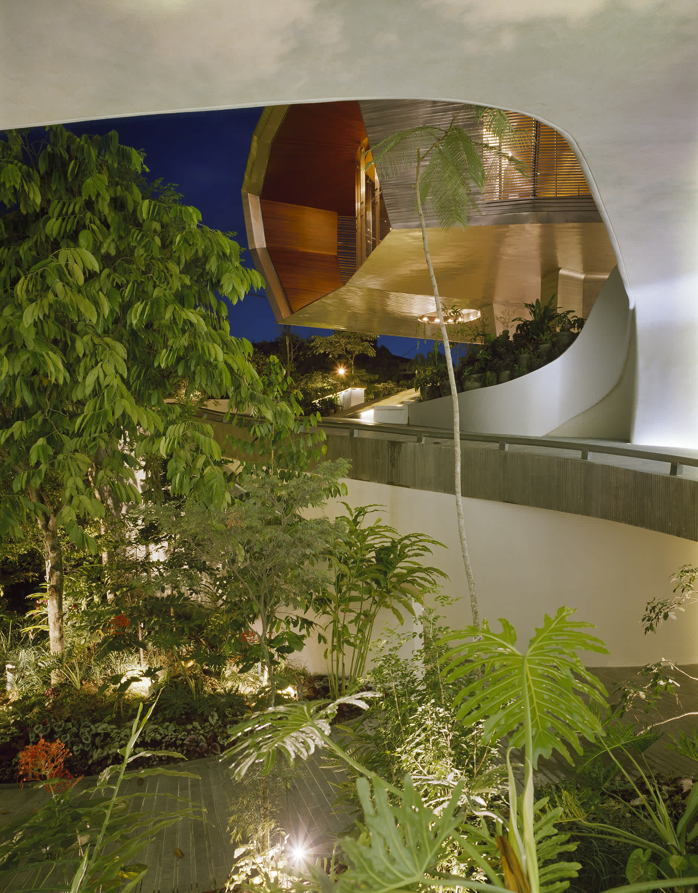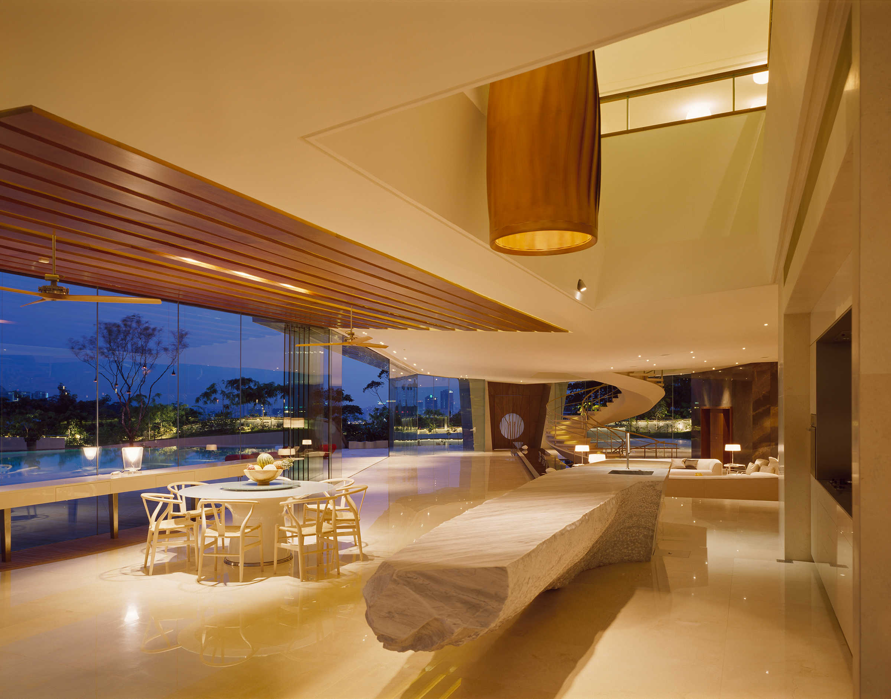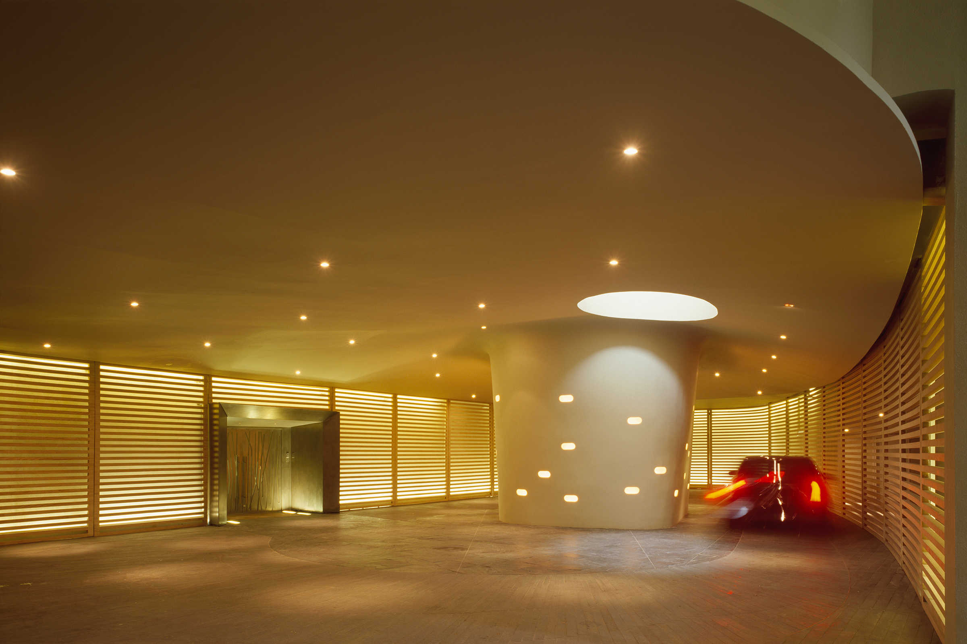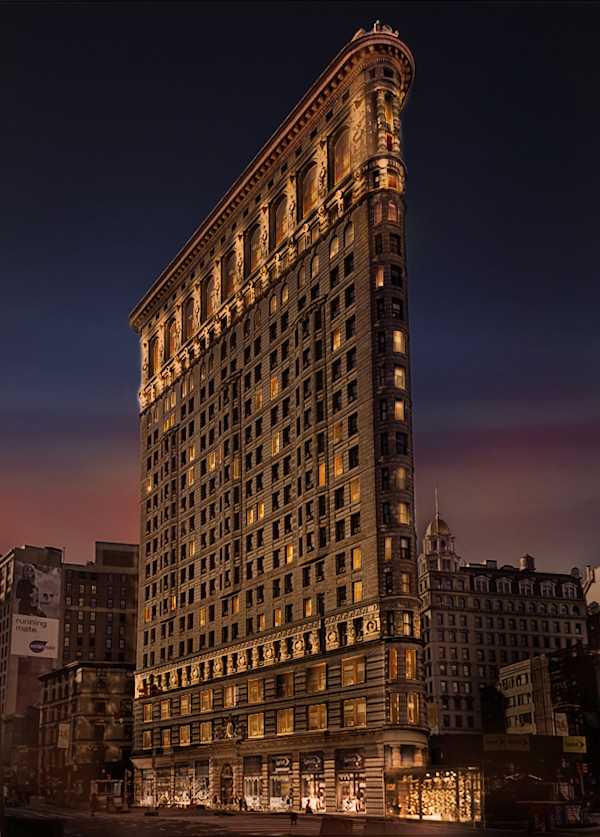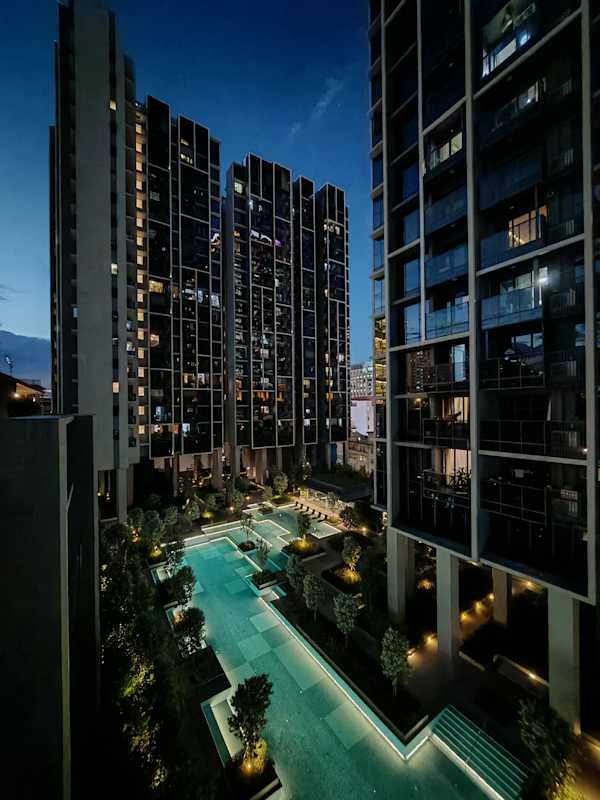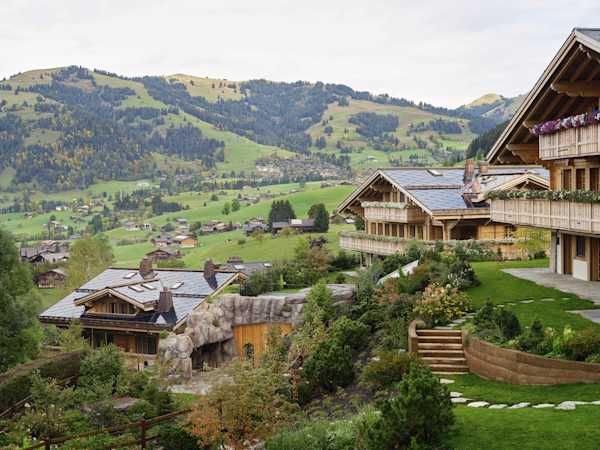This wild, otherworldly architecture is the backdrop for a futuristic yet traditional house that is as eclectic as KL itself. Parisian interior and product designer Patrick Jouin and partner Sanjit Manku, a Kenyan-born Canadian architect , designed the mammoth residence and reception suites for three generations of a prominent Chinese-Malaysian family. Grandparents, parents, and seven children ranging in age from 10 to 22 have the run of three floors comprising nine bedrooms, living and family areas, Westernstyle and open-air Chinese kitchens, an outdoor breakfast terrace, a formal library, a game room, and a swimming pool. A pair of guest suites is housed in a semi-detached boomerang-shape wing that’s cantilevered out over the hillside. Sweeping terraces, filled with gardens and shady spots for afternoon tea, surround the residence.
Interior Designer
Agence Jouin MankuStatus
CompletedDate Completed
2008
Principal
Project Leader
Photo Credit
Roland Halbe

