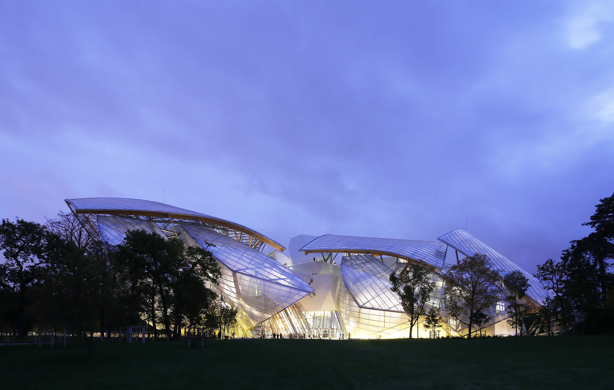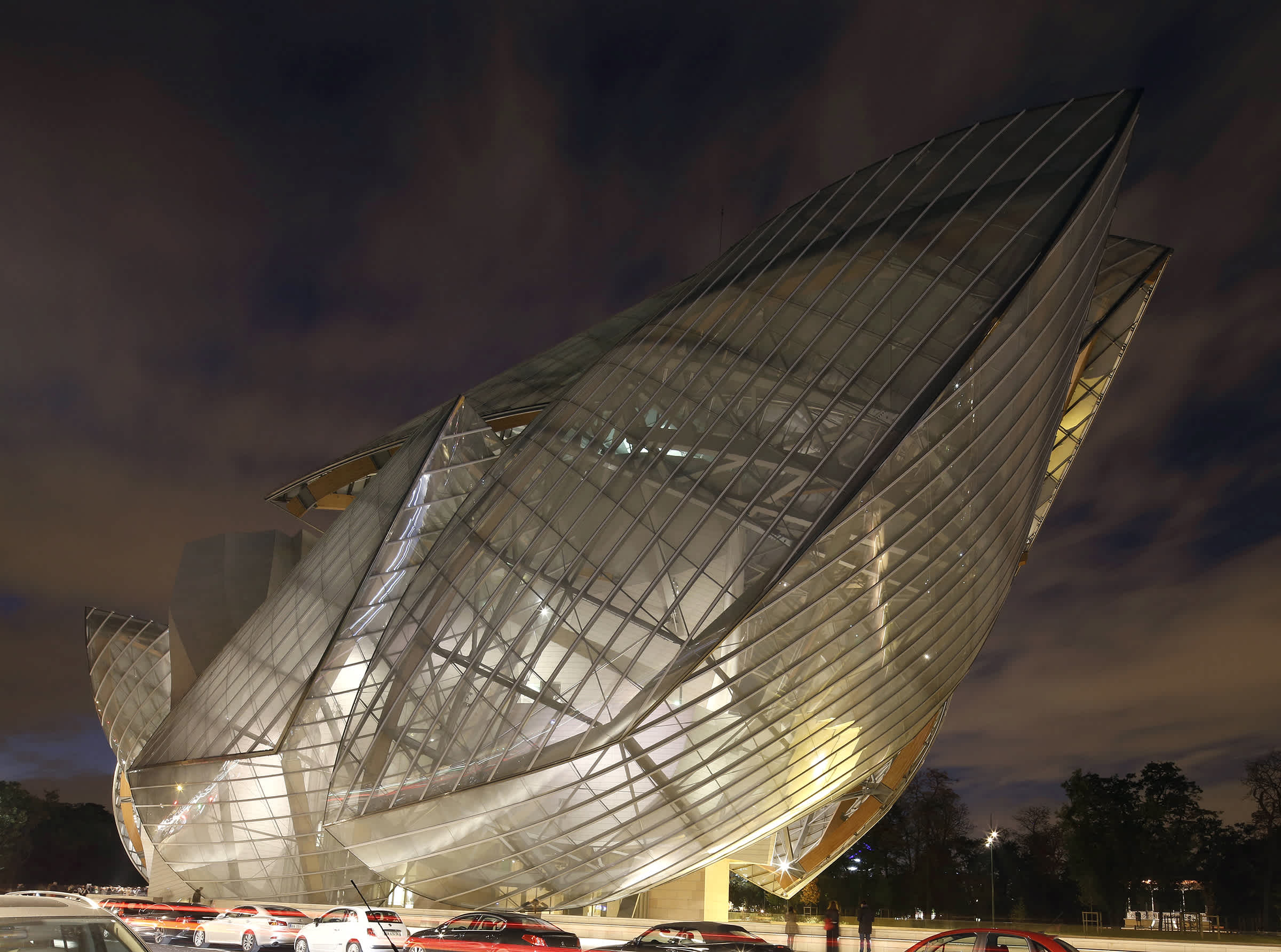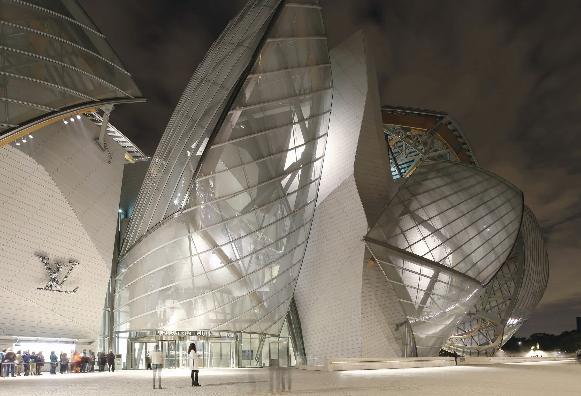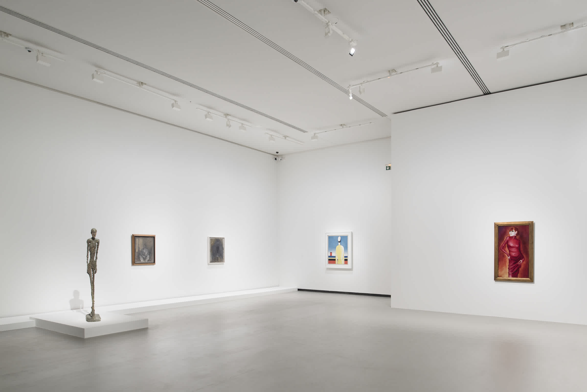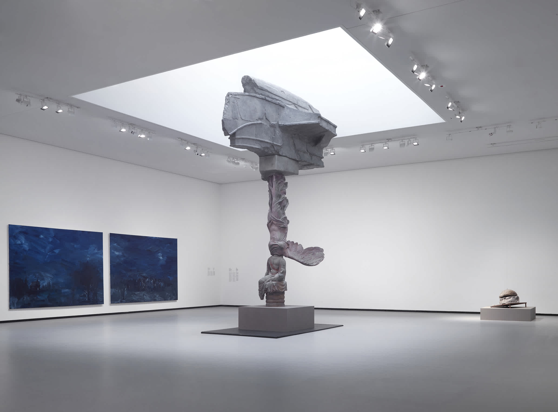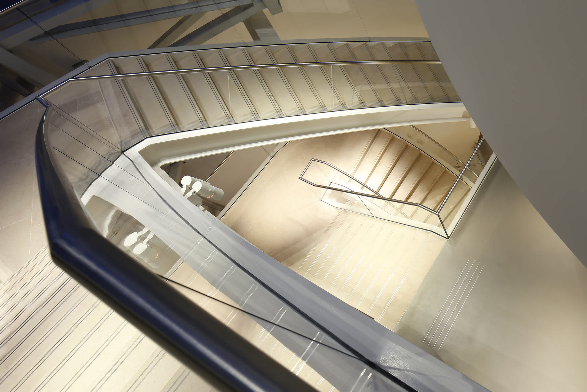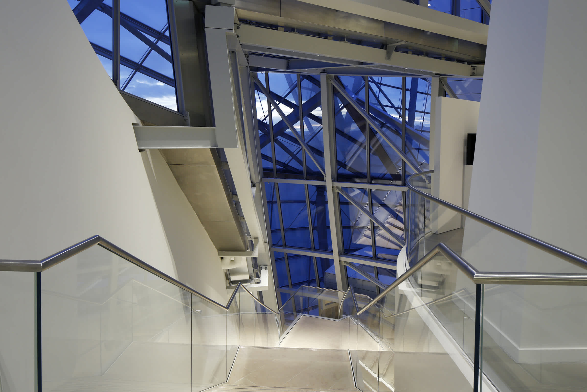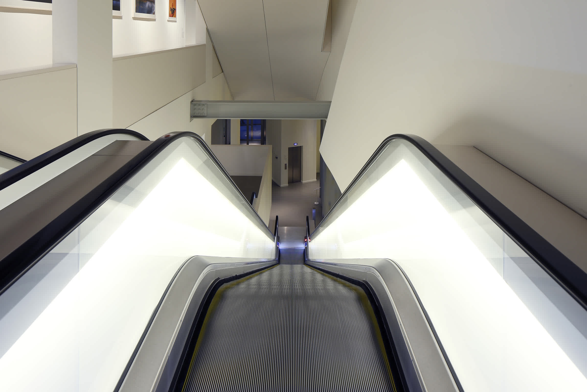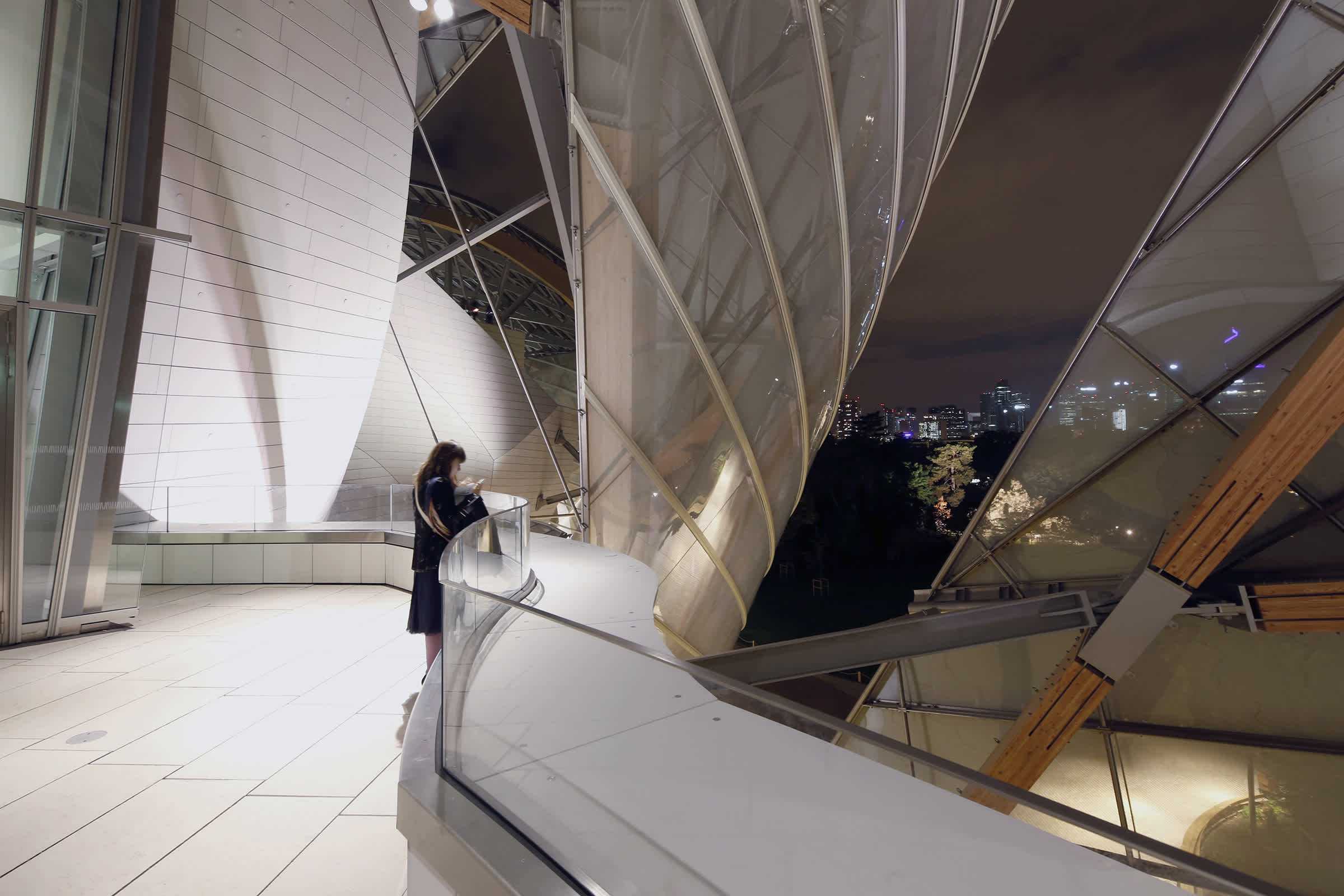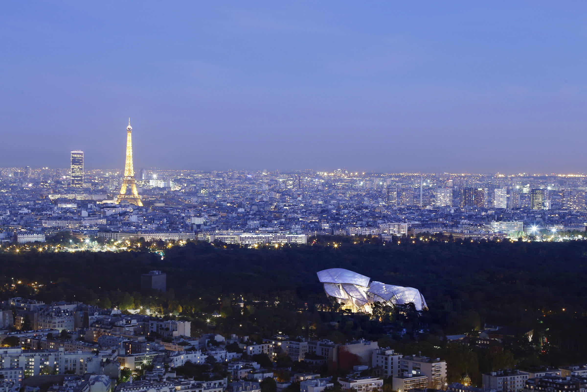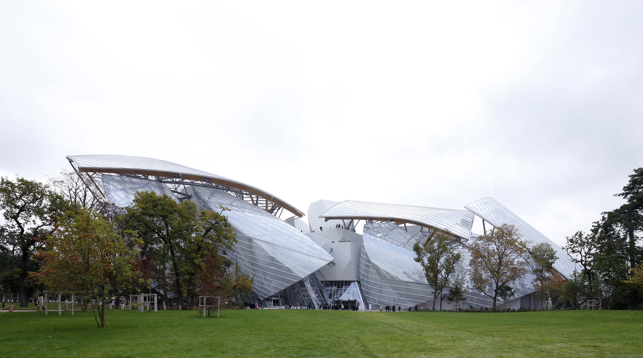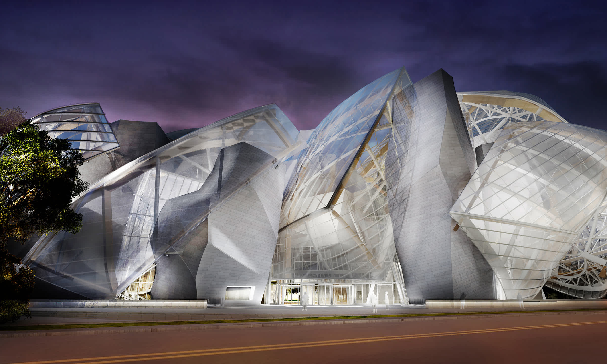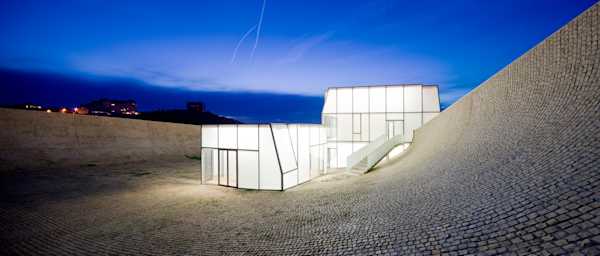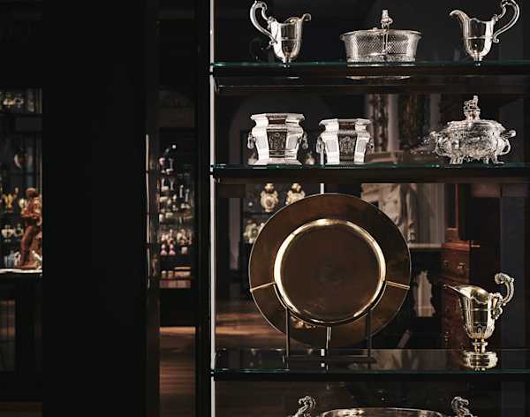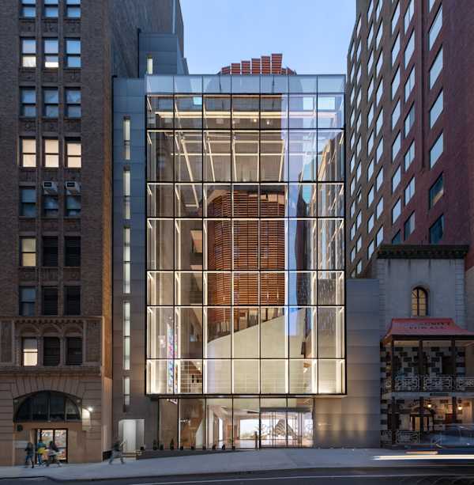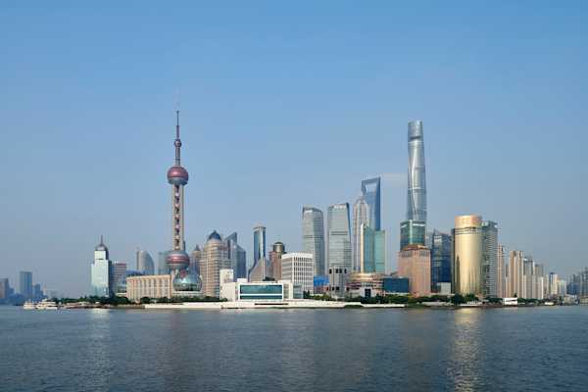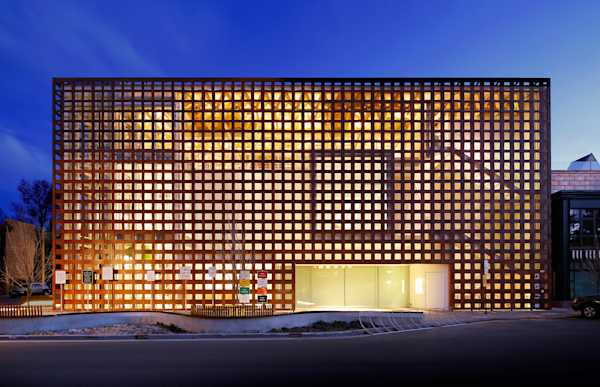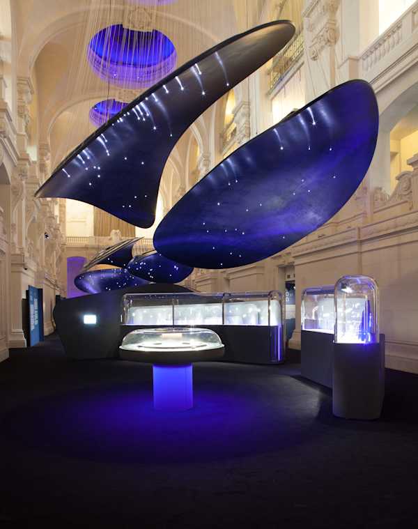The lighting by L'Observatoire International gives this monumental structure buoyancy and movement, as light from the reflecting pool dapples the billowing glass sails, making the building float, ark-like, amidst the green sea of trees.
Drawing inspiration from nineteenth-century glass and garden architecture, Gehry created a glass ark whose sails soar amidst the trees of the Bois de Boulogne. The twelve transparent mainsails were constructed from 3,600 glass panels and enclose a central, concrete core. Within the core are eleven galleries and a 360-1,000-seat modular auditorium, all dedicated to the exhibition of the Fondation Louis Vuitton’s permanent collections, as well as rotating exhibitions.
As night falls, the structure is transformed from opaque shell to glowing lantern, as the central core of the building begins to glow with warm white light and the glass sails, made transparent by the night sky, take on a delicate, almost diaphanous quality. The warm light from within highlights the architectural detail of both the central core and the sweeping sails wrapped around it, while never losing a sense of the structure as a singular entity. The lighting gives this monumental structure buoyancy and movement, as light from the reflecting pool dapples the billowing glass sails, making the building float, ark-like, amidst the green sea of trees.
L'Observatoire International provided the lighting design for the interior public spaces and galleries and the exterior lighting of the building and landscape. Dimmable, integrated LED fixtures allow for a degree of sustainability exceeding the most stringent energy policies.
Architect
Gehry Partners, LLPSize
75,350 ft2 / 7,000 m2
Status
CompletedDate Completed
2014
Client
Principal
Project Leader
Alex Miller
Team
Photo Credit
Studio Dubuisson
Fondation Louis Vuitton
