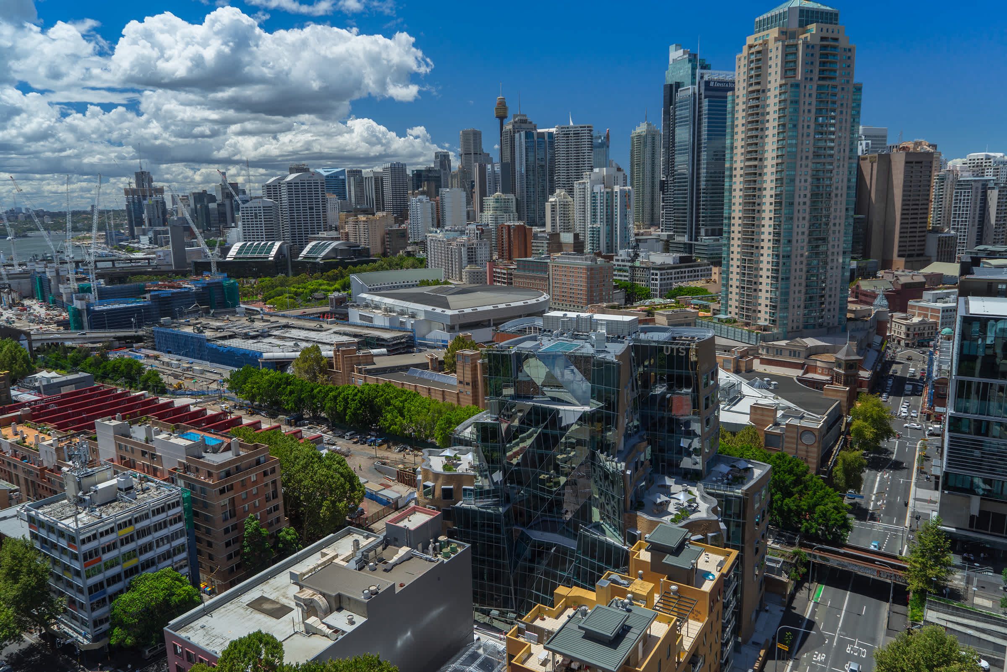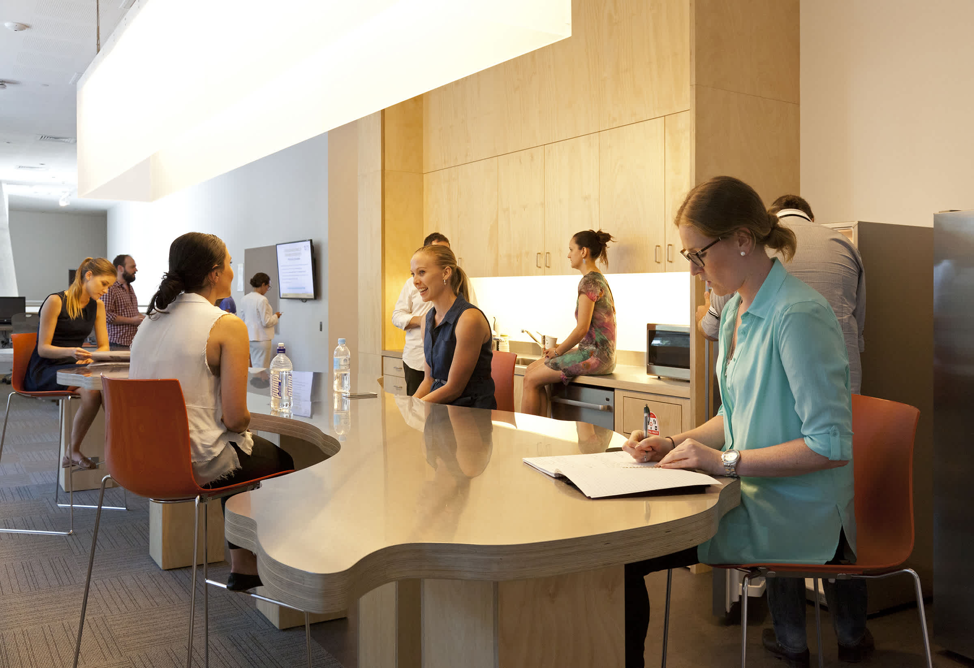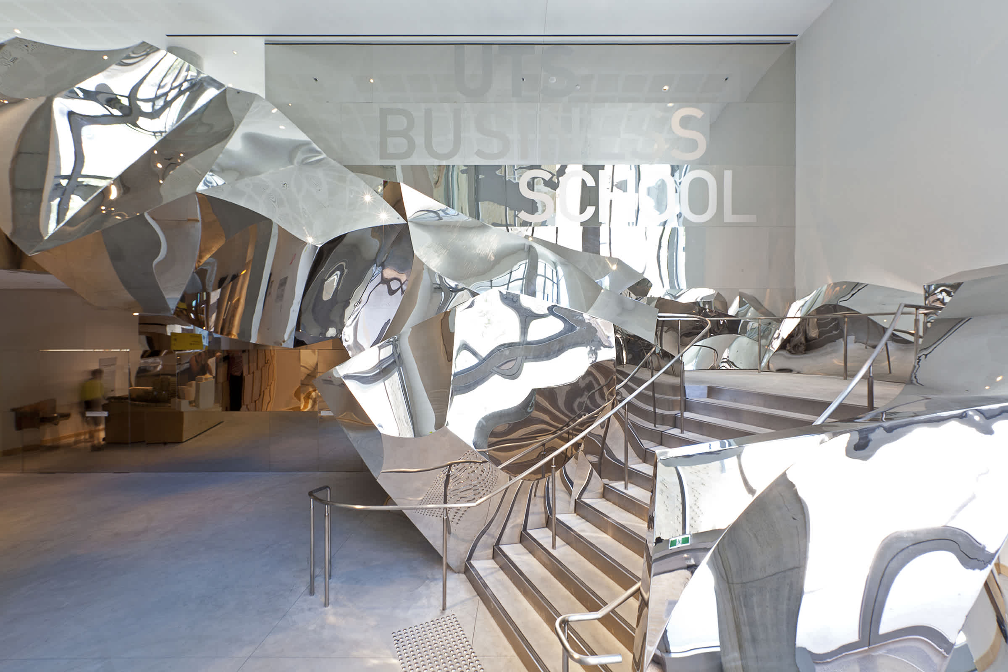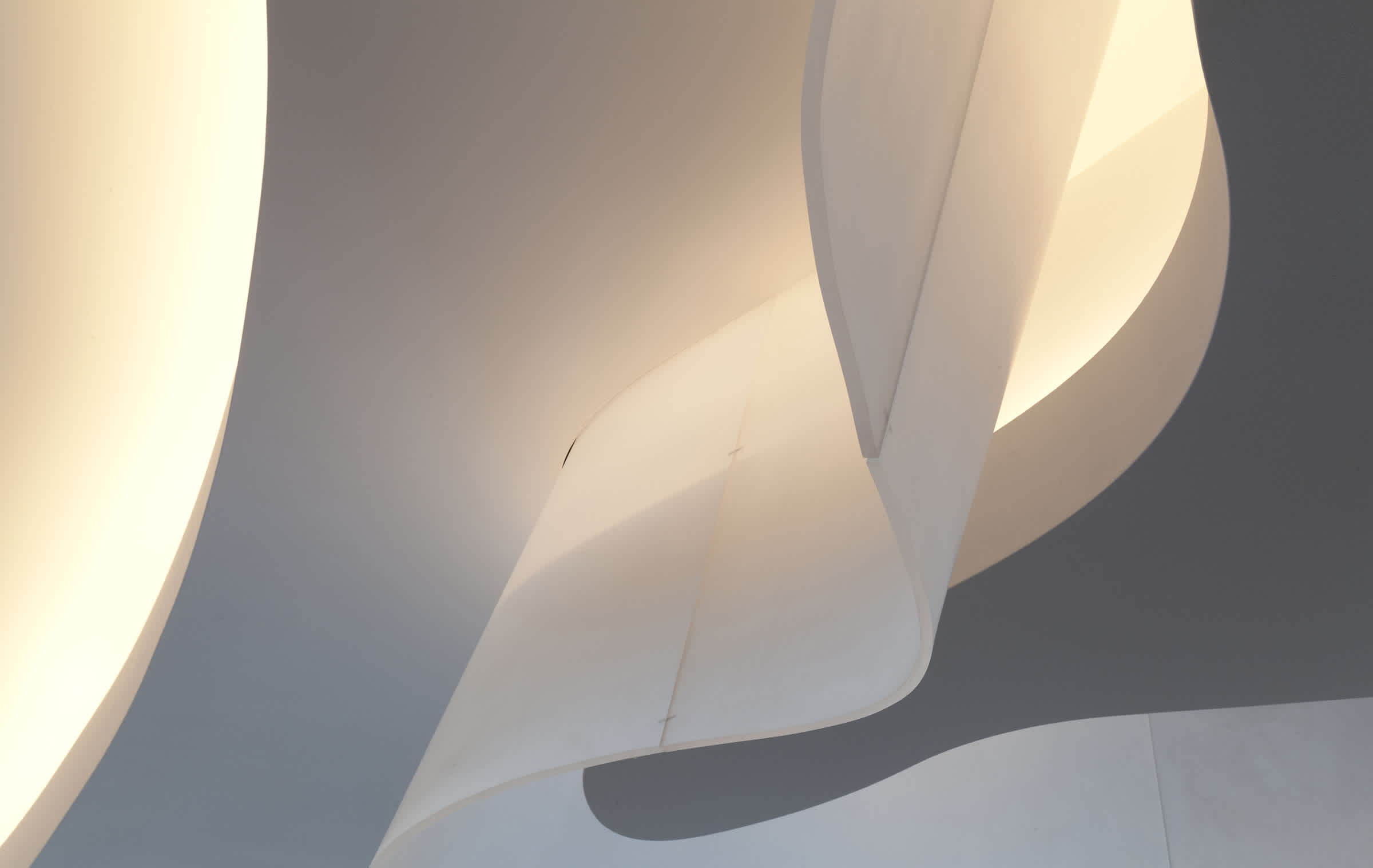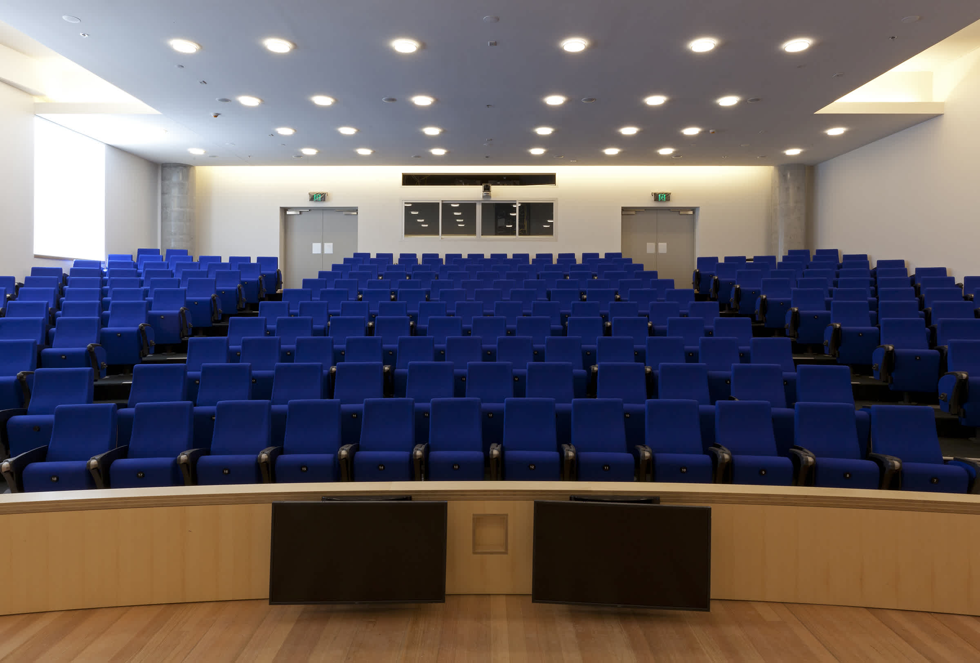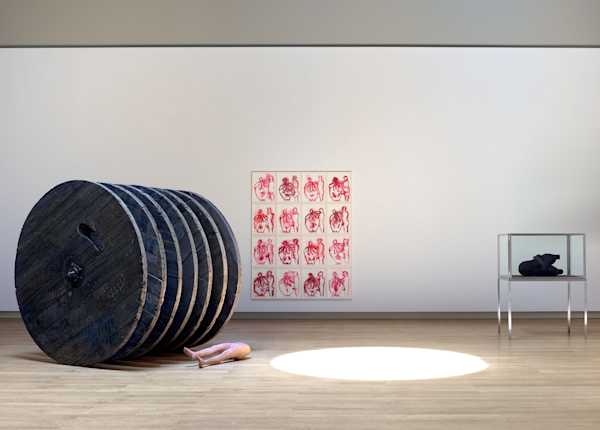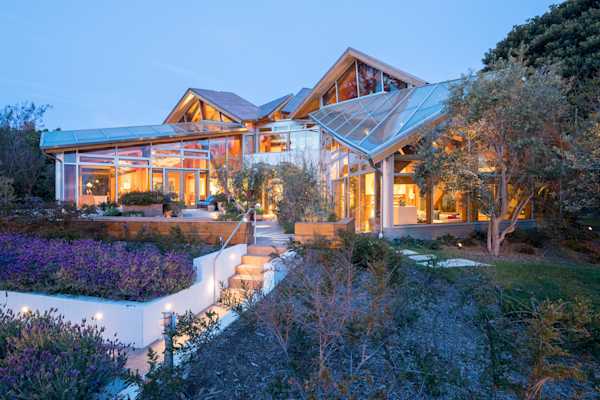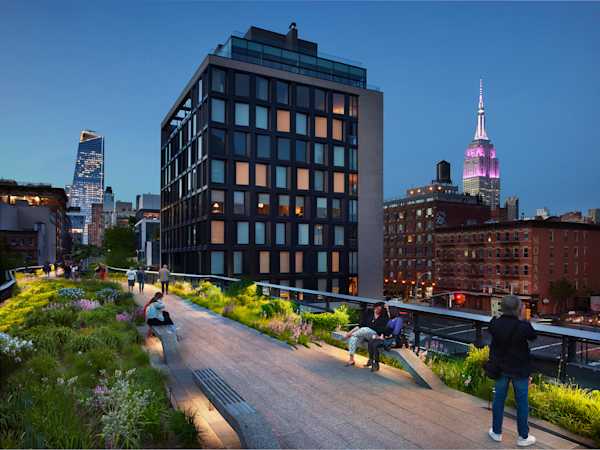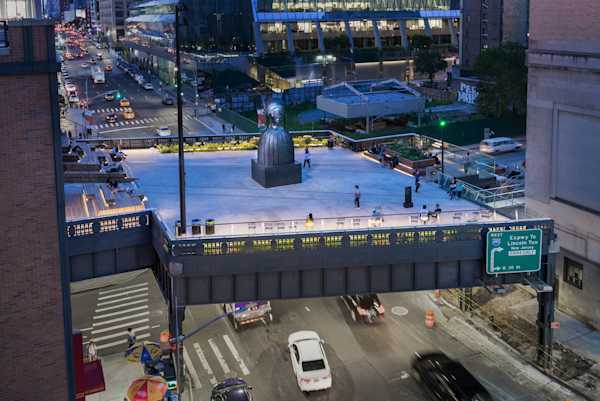The project will be the home of the UTS Faculty of Business. It will consist of a 15,500 square meter building containing classroom spaces, office and research space, a café and other public spaces and a single below grade parking level. It will have 11 habitable floors above grade and a mechanical level above the top habitable floor. Also includes landscape and site lighting, including entrances/exits to the building, roof deck.
Architect
Gehry Partners, LLPSize
160,000 ft2 / 14,864 m2
Status
CompletedDate Completed
2015
Principal
Project Leader
Alex Miller
Team
Socorro Sperati
Artemis Papadatou
Papon Kasettratat

