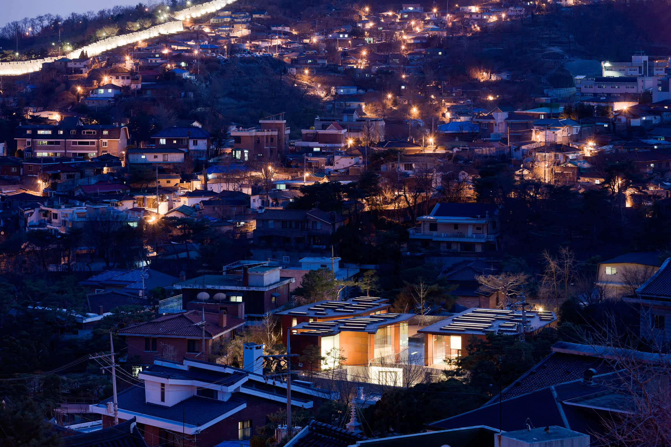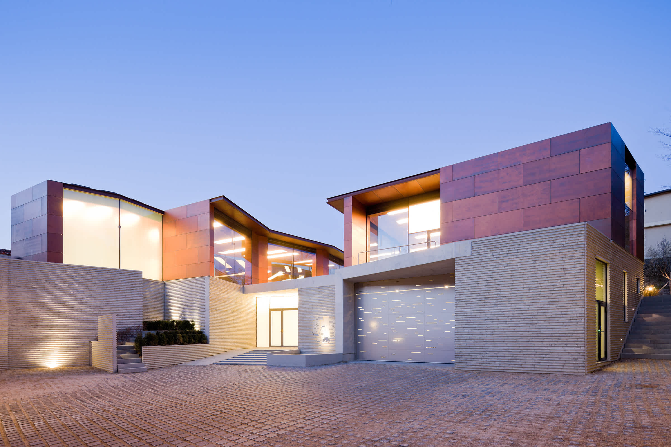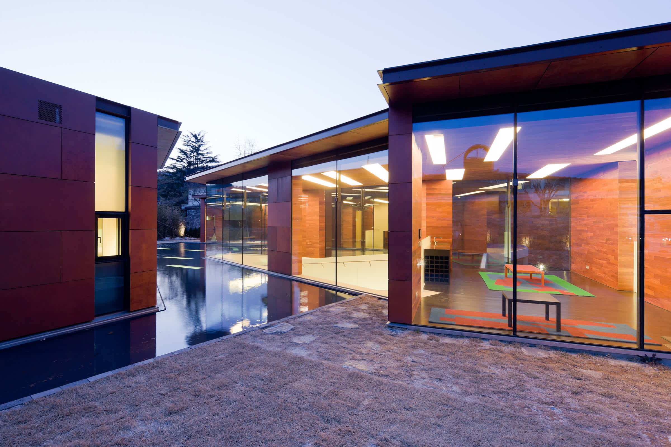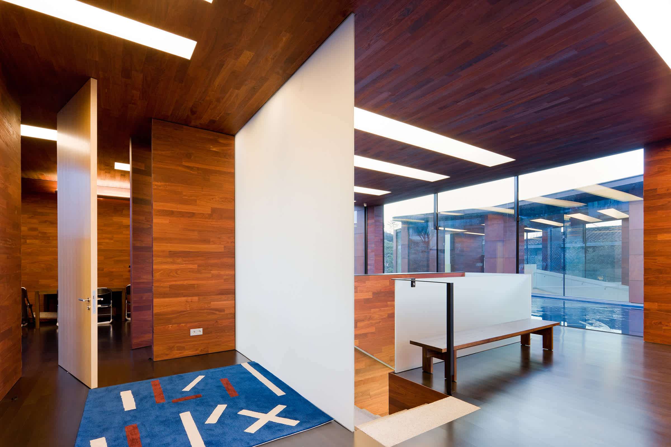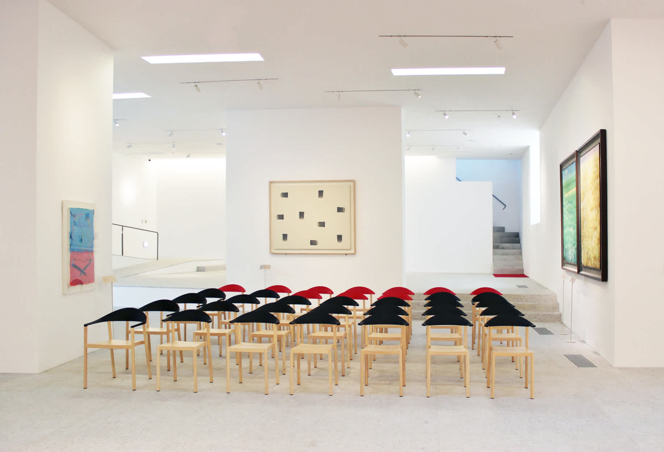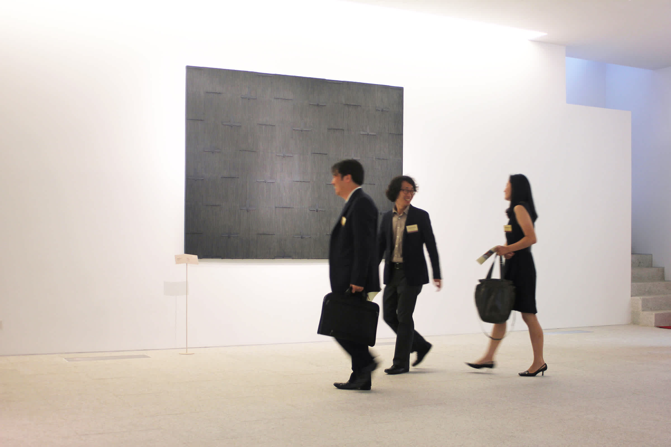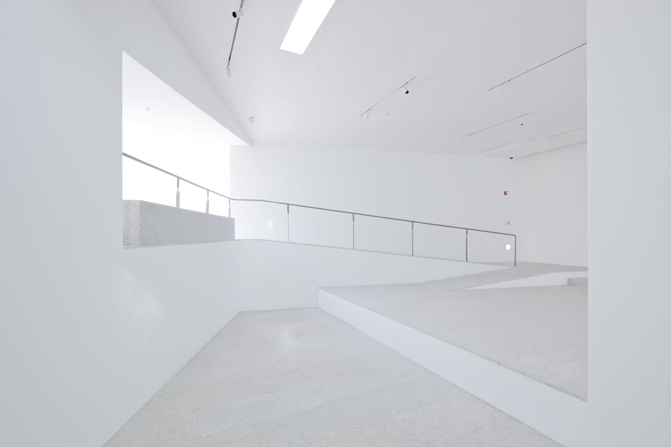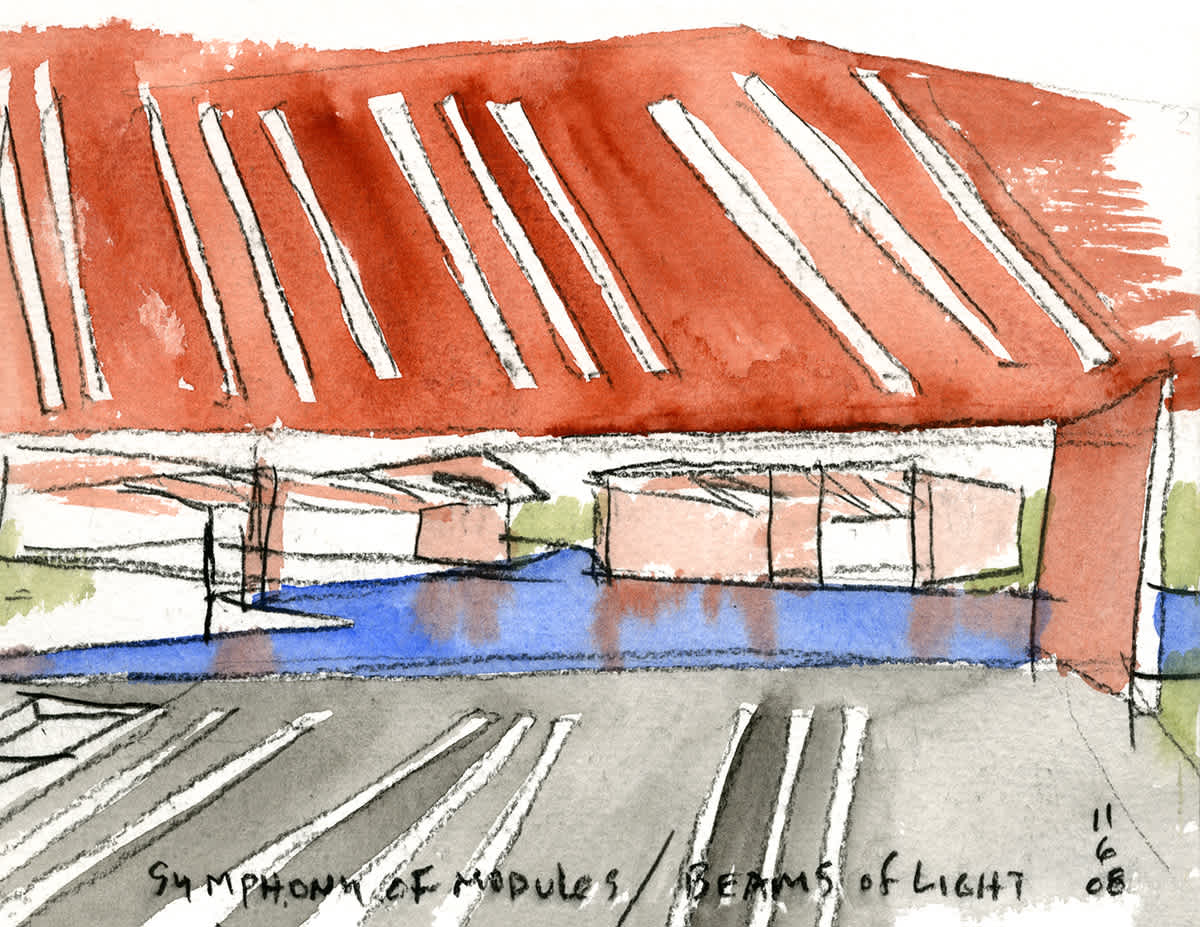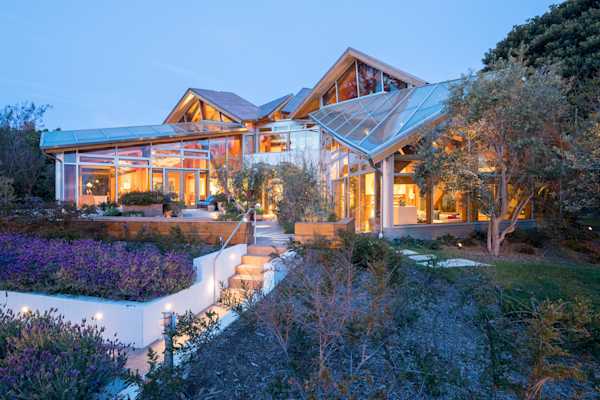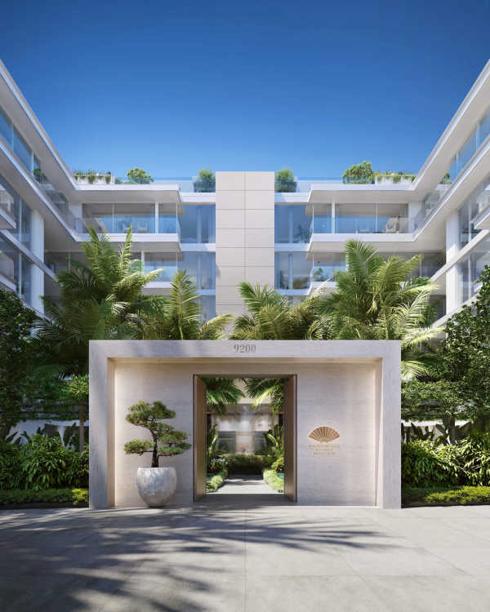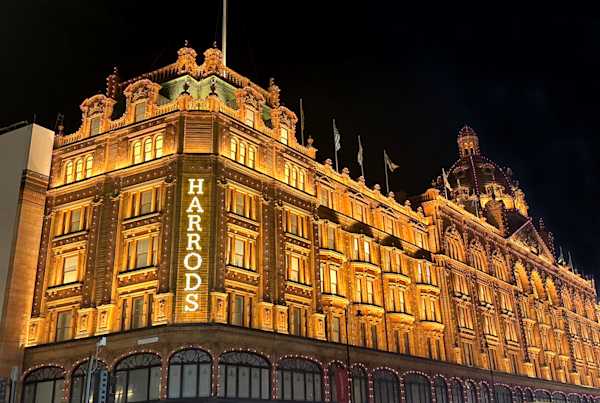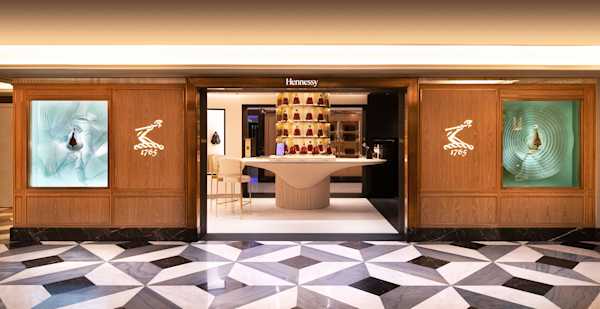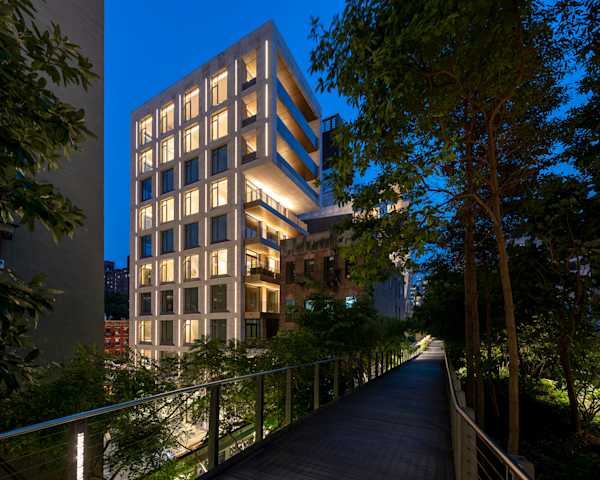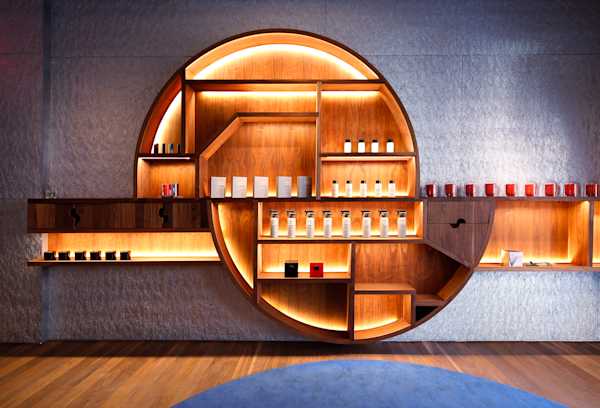The combination of idiosyncratic architecture with carefully selected finishes is enhanced by thoughtful lighting design, which creates a comforting retreat within a bustling city.
Daeyang Gallery and House gleams like a jewel box on the hill of the Kangbuk neighborhood of Seoul, South Korea. Its gently glowing skylights and glass walls set the residence apart from its surroundings and draw visitors into the warmth inside.
The geometry of the house is inspired by a sketch for “Symphony of Modules,” a score by István Anhalt. The lighting design plays with the musical quality of the architecture. On the roof, three pavilions with fifty-nine linear skylights keep time with shimmering light from the reflecting pool, causing light to dance across the interior walls. The owner wanted bright, even light, which was achieved by integrating natural and artificial light. Each skylight is designed with two controls for dimmable fluorescent and LED lights. During the day, fluorescents from the skylight provide measured, ambient light; while at night, dimmed fluorescent and amber LEDs add warmth to the space. Specialized control zones follow the delineation of space, letting residents selectively dim lights. These controls allow lights to be used less frequently, or at a lower intensity, which conserves energy, costs less, and contributes to a longer fixture lifetime.
Skylights use low-maintenance fixtures to minimize upkeep and temper them with diffuse filters. These allow for the light to shimmer and reflect without glare. The gallery reveals three typologies of light: ambient, spotlight, and architectural.
Illuminated skylights create ambient light, while track fixtures accentuate artwork, and recessed cove lighting highlights the architecture. Track fixtures with custom accessories allow for rich illumination of artworks without fading or glare.
The combination of idiosyncratic architecture with carefully selected finishes is enhanced by thoughtful lighting design, which creates a comforting retreat within a bustling city.
Architect
Steven Holl ArchitectsSize
10,703 ft2 / 994 m2
Status
CompletedDate Completed
2012
Press
Principal
Project Leader
Jeff Taylor
Team
Photo Credit
Iwan Baan
