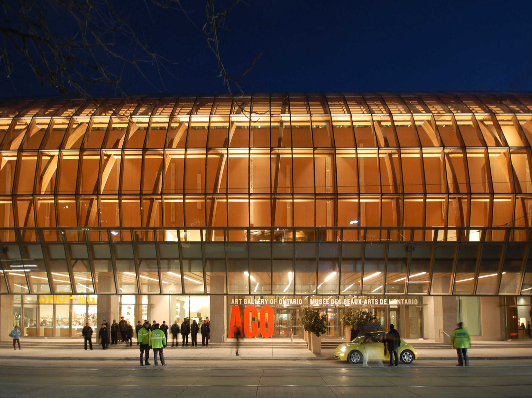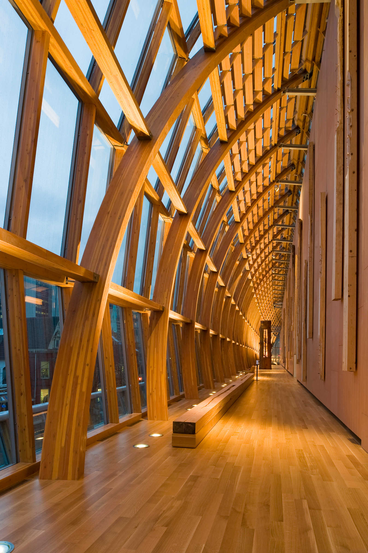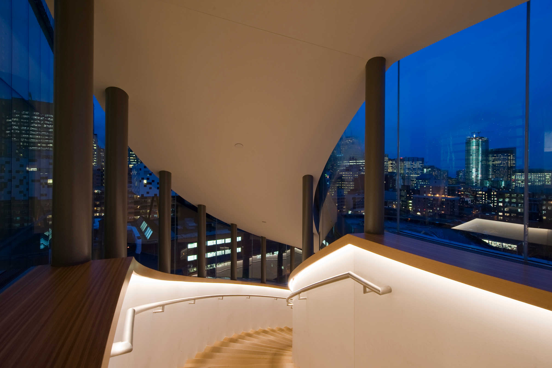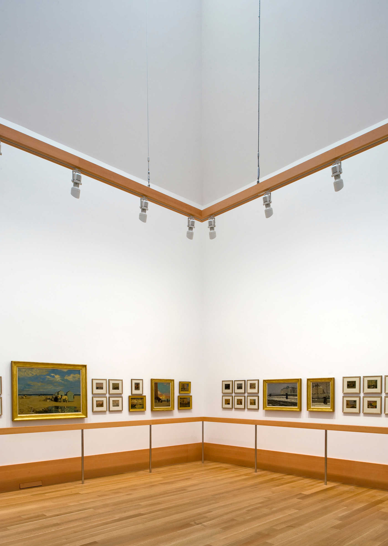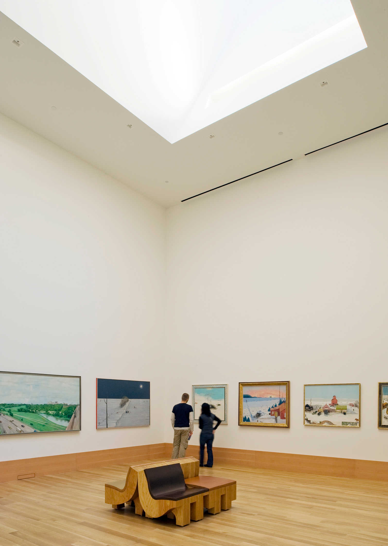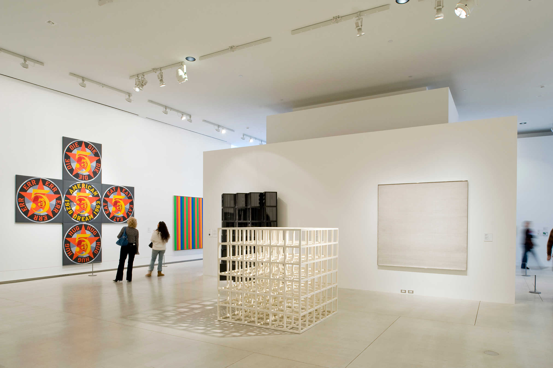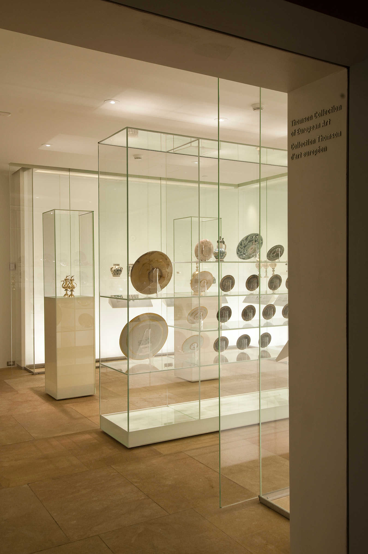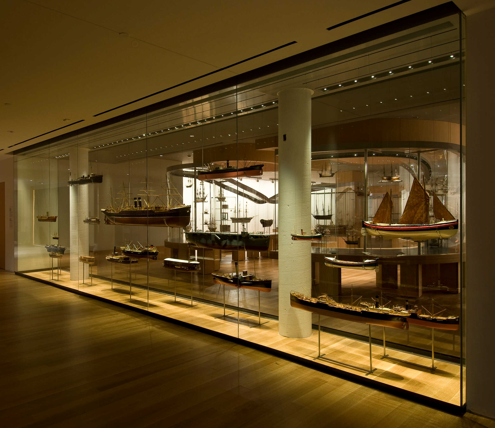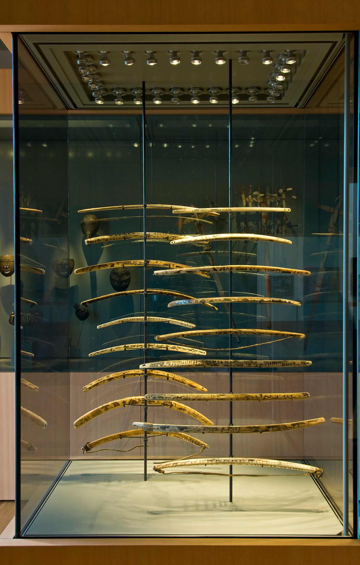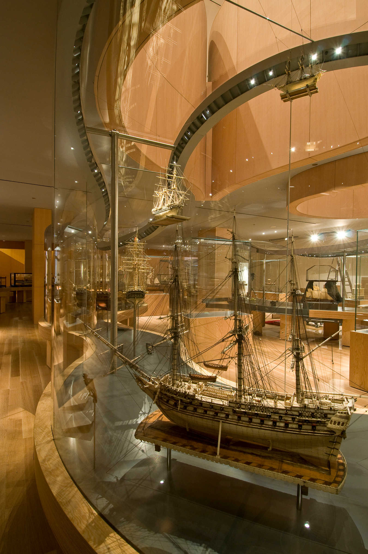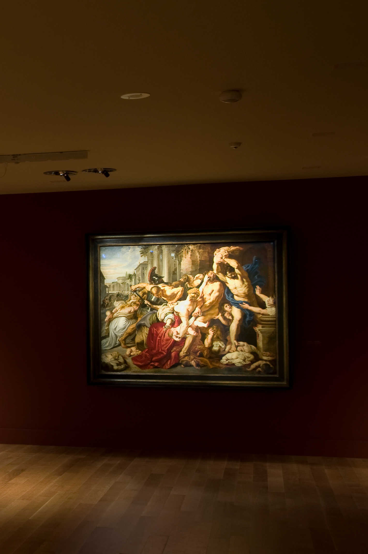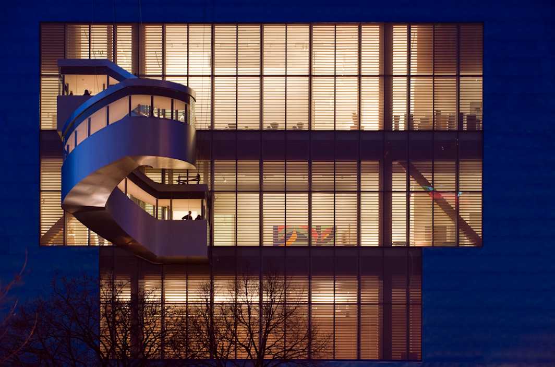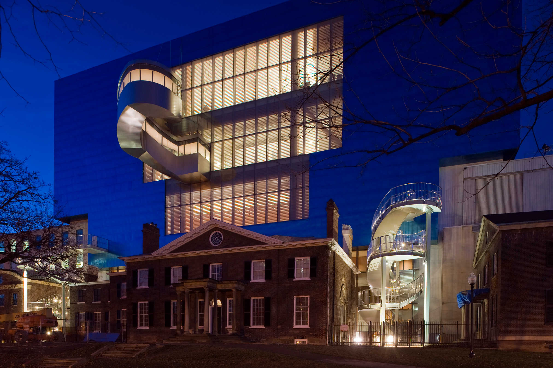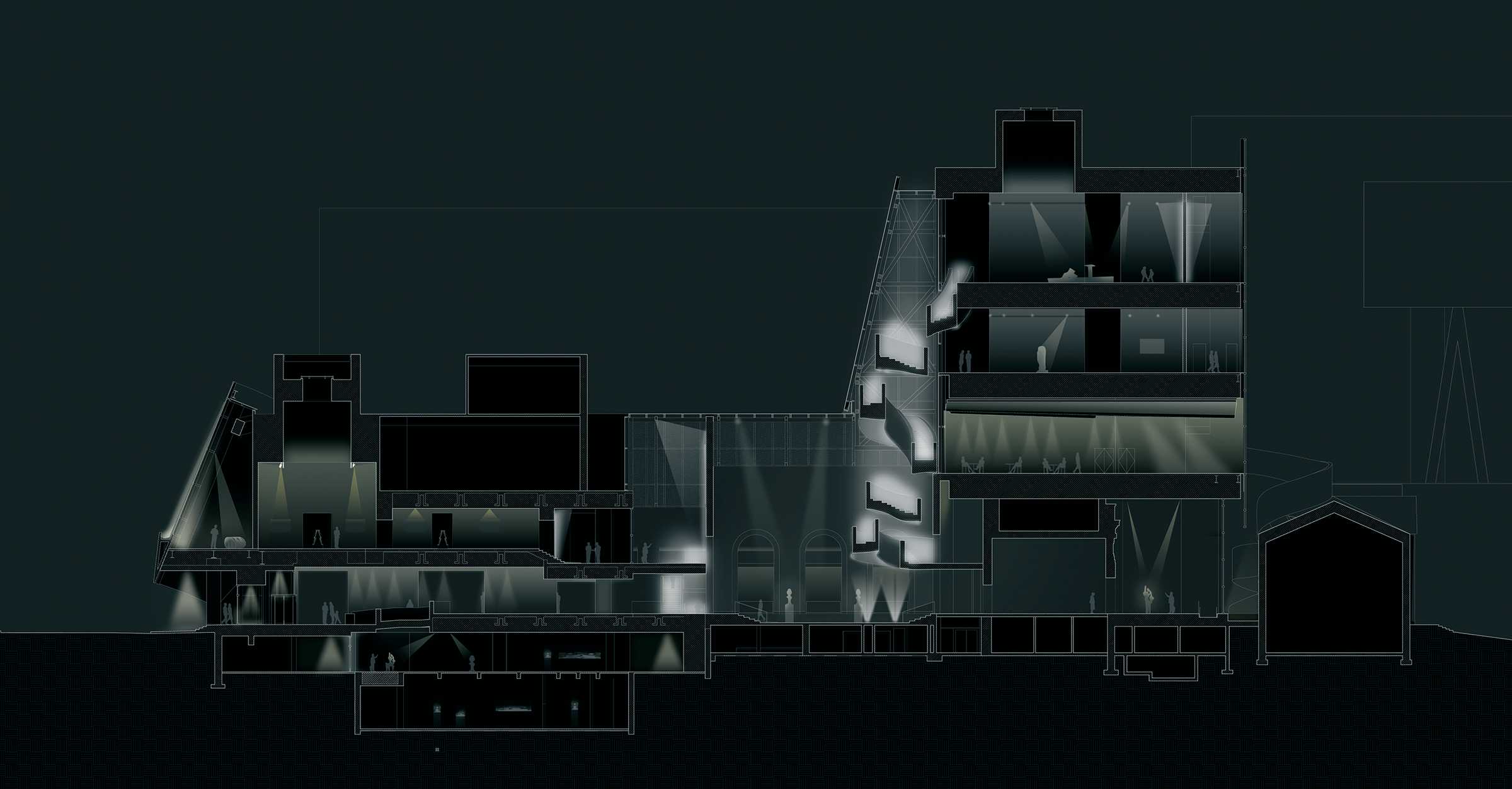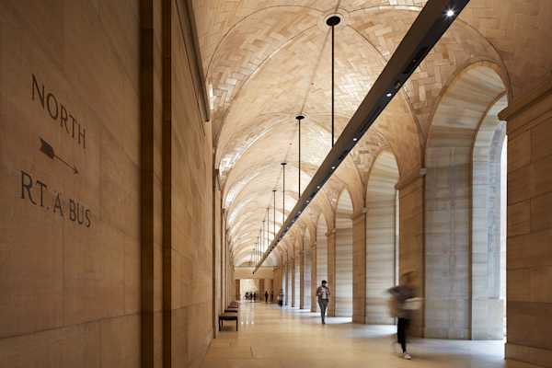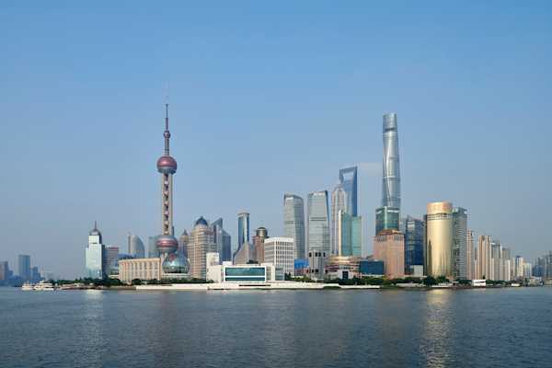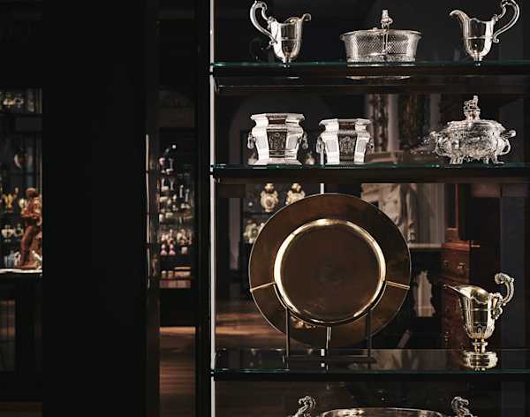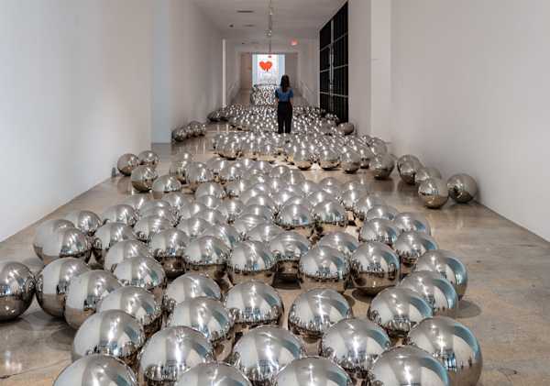The Art Gallery of Ontario (AGO) has 45,000 square meters (480,000 square feet) of physical space, making it the eighth largest art museum in North America. Its collection includes more than eighty thousand works spanning from the first century to the present day. As a multiuse facility and complex programming venue, AGO caters to a very broad audience through a mandate of maintaining the permanent collection for the people of Ontario and as an educational institution.
Layered lighting applications increase current museum light levels while revealing important architectural features. Throughout public spaces, there is recessed star-patterned down and accent lighting, with linear indirect washlighting at prominent architectural elements. In the galleries, powerbar track lighting, which is completely removable, allows for ultimate flexibility for rotating exhibits. Uplights graze the facade’s curving structural elements, and exterior flood lighting highlights facade graphics.
L'Observatoire International's scope included the exterior and all interior spaces of the Gehry extension, including all galleries, the baroque stair, and the Gehry-designed shop.
Architect
Gehry Partners, LLPSize
480,000 ft2 / 44,592 m2
Status
CompletedDate Completed
2008
Client
Principal
Project Leader
Alex Miller
Team
Socorro Sperati
Photo Credit
Thomas Mayer
