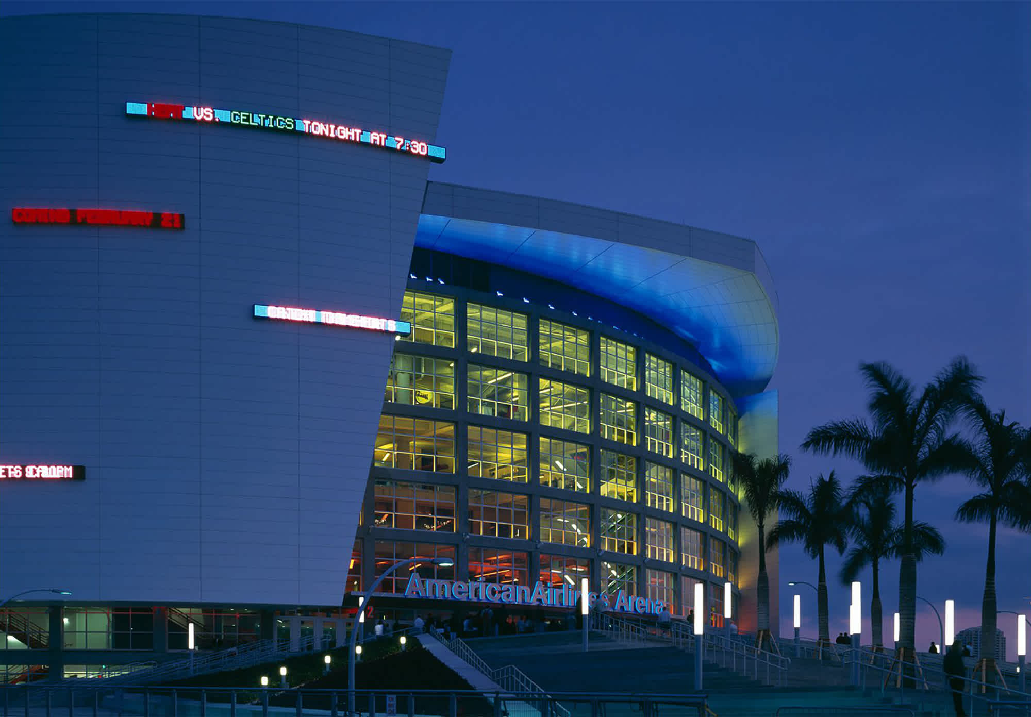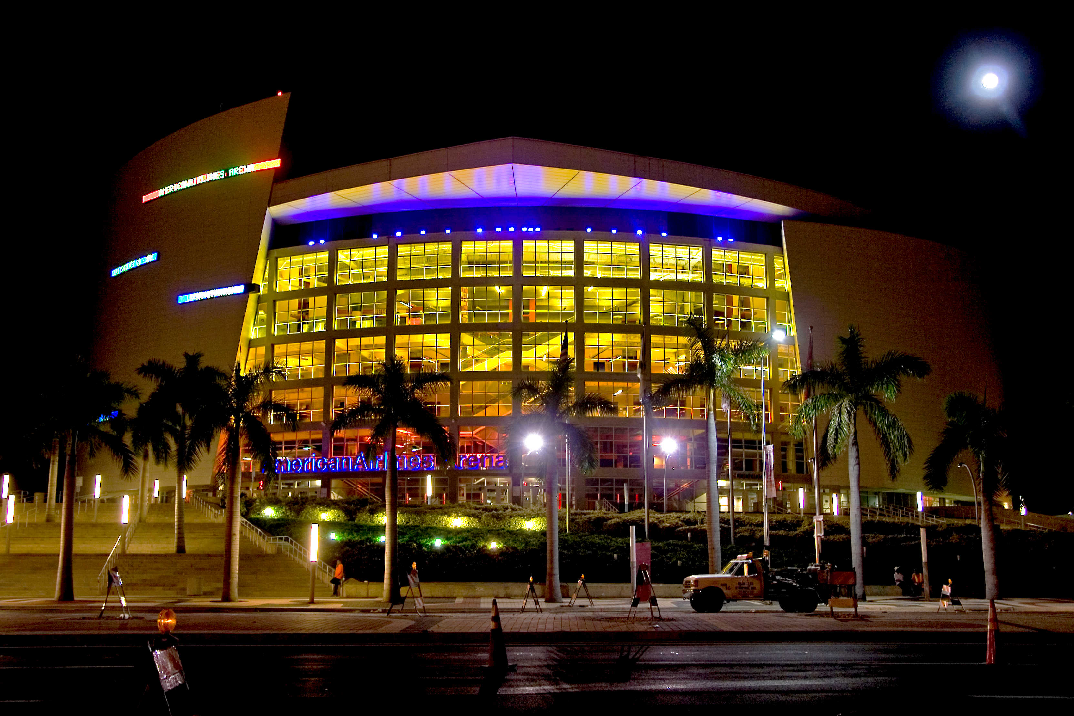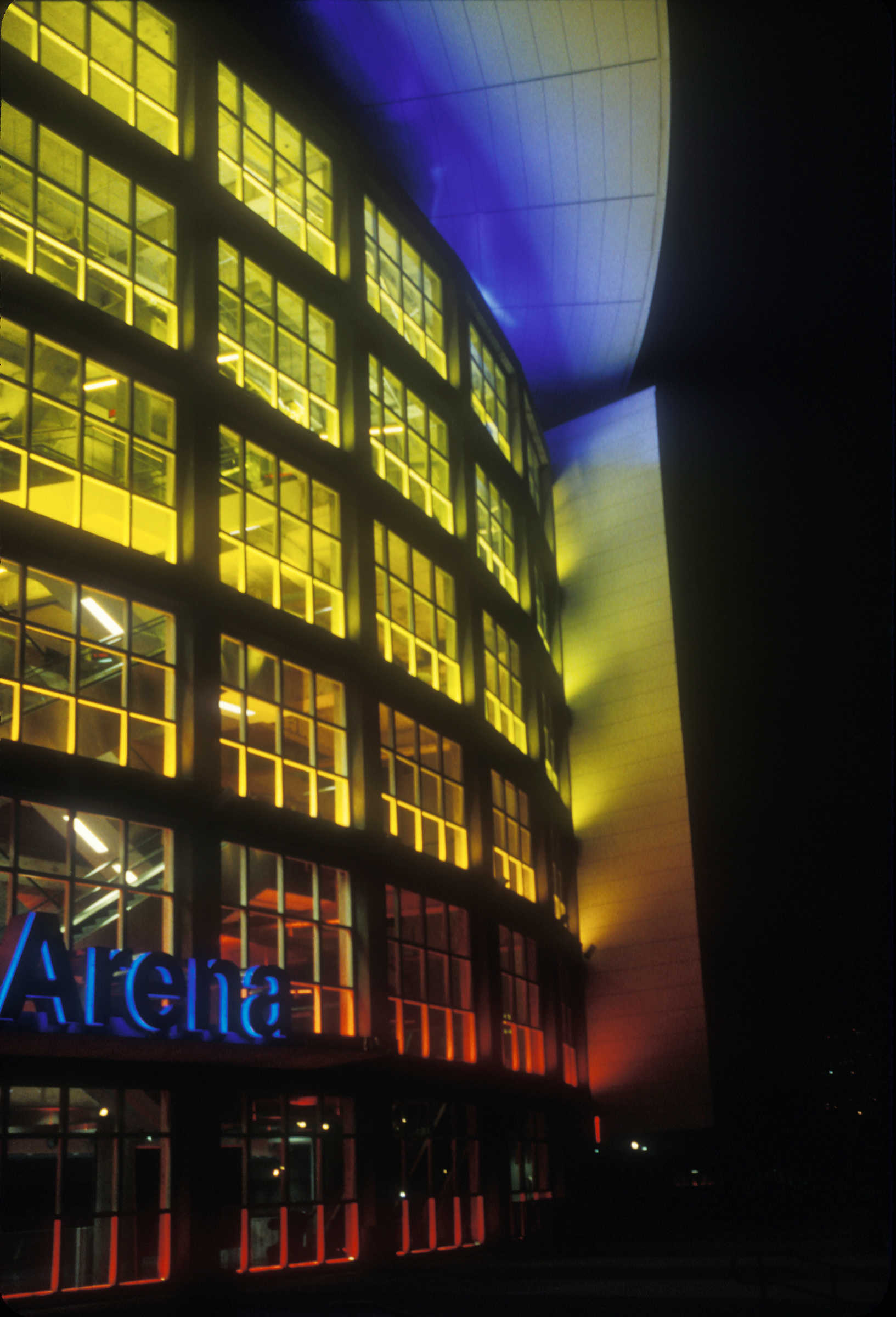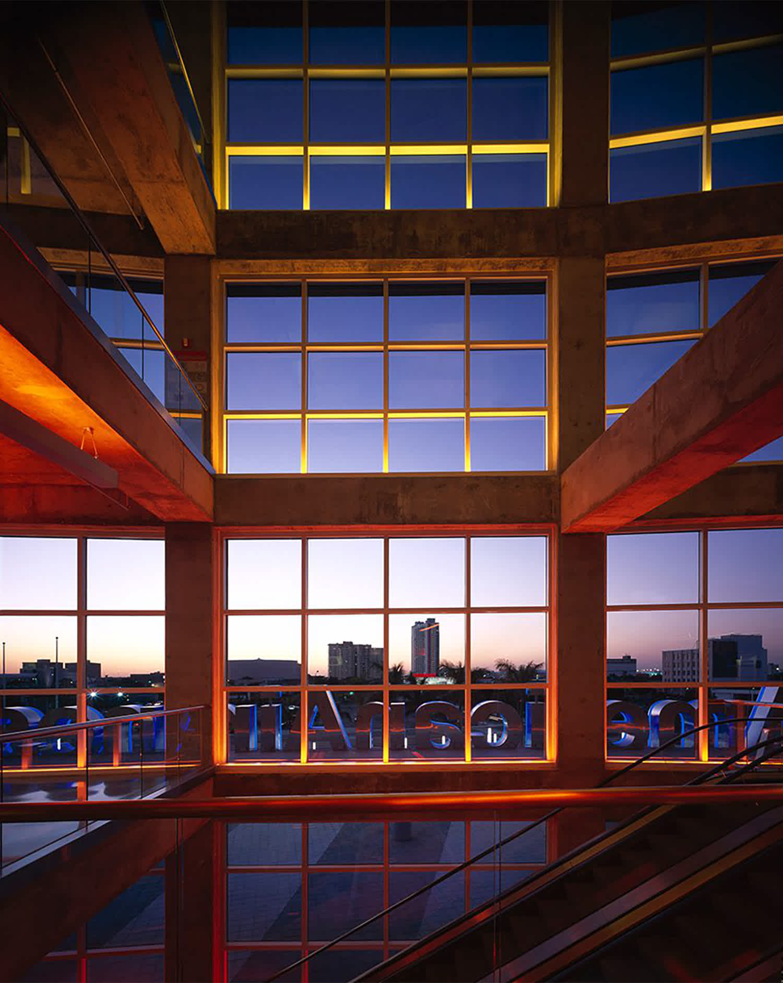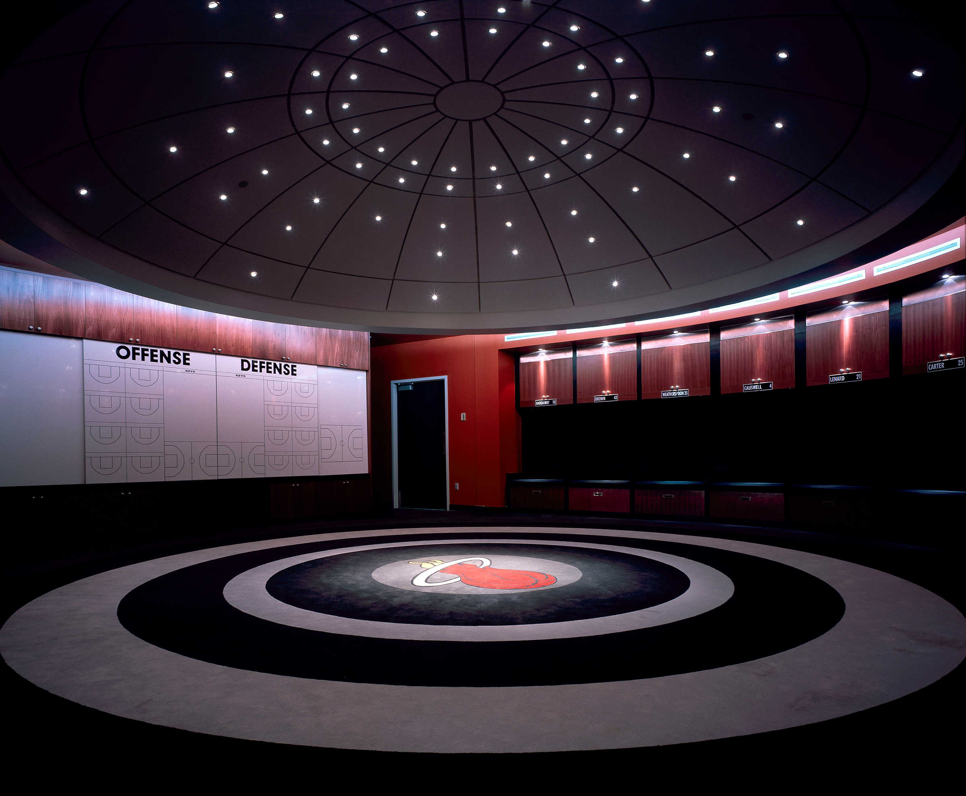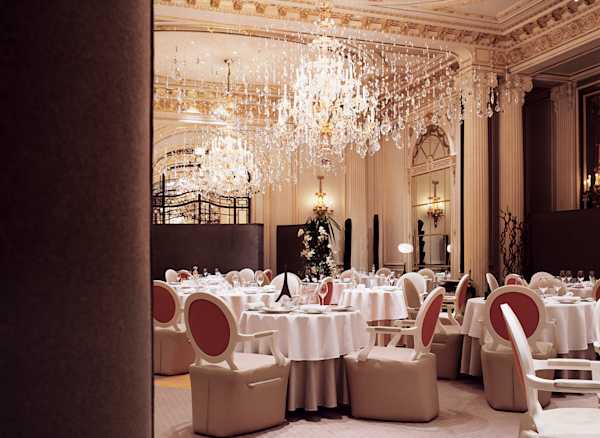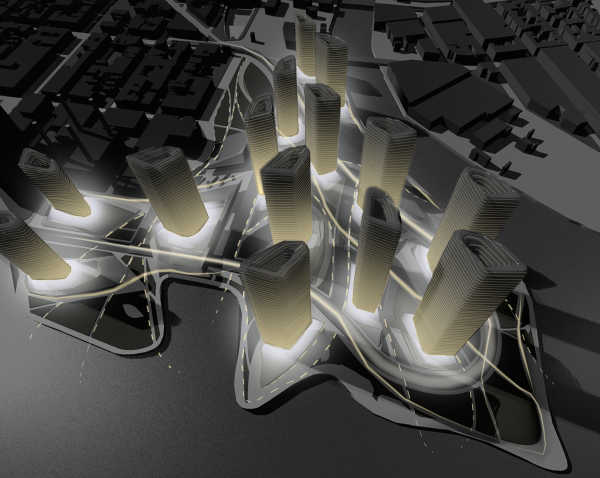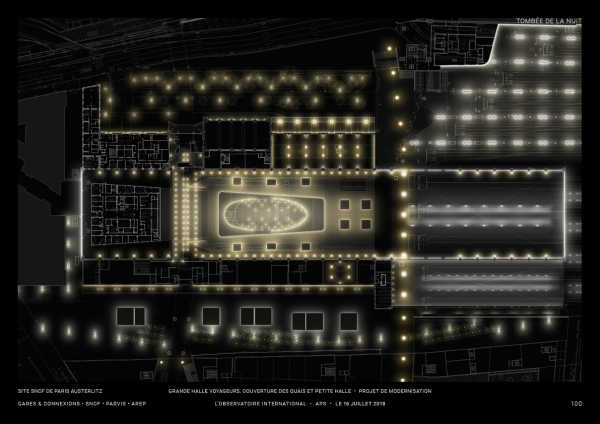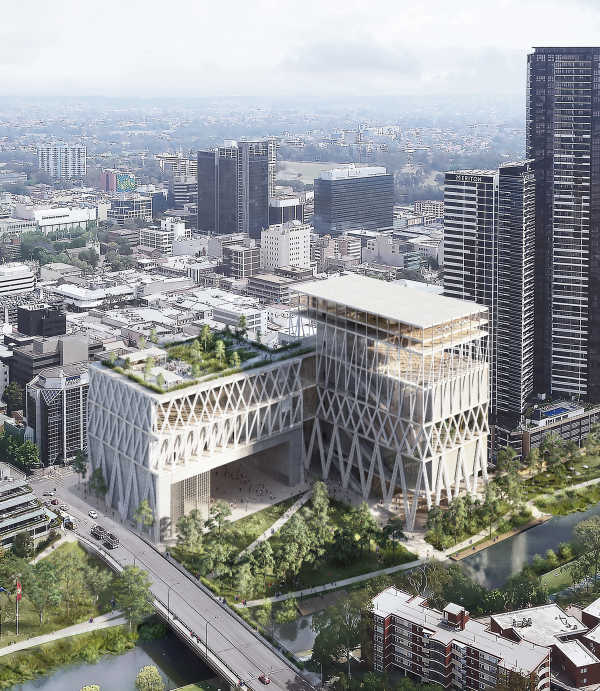The American Airlines Arena, home to the Miami Heat, is a 19,600-seat multipurpose arena used for sporting events, ice shows, and concerts. The design incorporates various innovative features such as direct access from the parking area to suites and courtside lounge seats, a bayside landscaped terrace with outdoor cafe and bar, and a multifunctional basketball practice court facility. The arena design allows for views of bordering Biscayne Bay and serves as part of the revitalization of the Downtown area.
The colors of the façade lighting of the arena express the identity of its team, the Miami Heat. The central lighting principle treats the stadium as a crystal ring that can be viewed from all sides. The lighting on the facade is controlled by a sound detector system that reacts and adjusts to the public’s vocal reaction to the game. The light of the outer ring becomes brighter and more intense during the impassioned moments of the game, creating the illusion of a sunrise at dusk. On the interior, each quadrant of the building has a specific design identity to help orient the visitors.
L'Observatoire International scope included the 18,550 seat sporting arena, exterior and interior lighting of facades.
Architect
ArquitectonicaSize
650,000 ft2 / 60,385 m2
Status
CompletedDate Completed
1999
Principal
Photo Credit
Scott B. Smith
Patrick Brice
